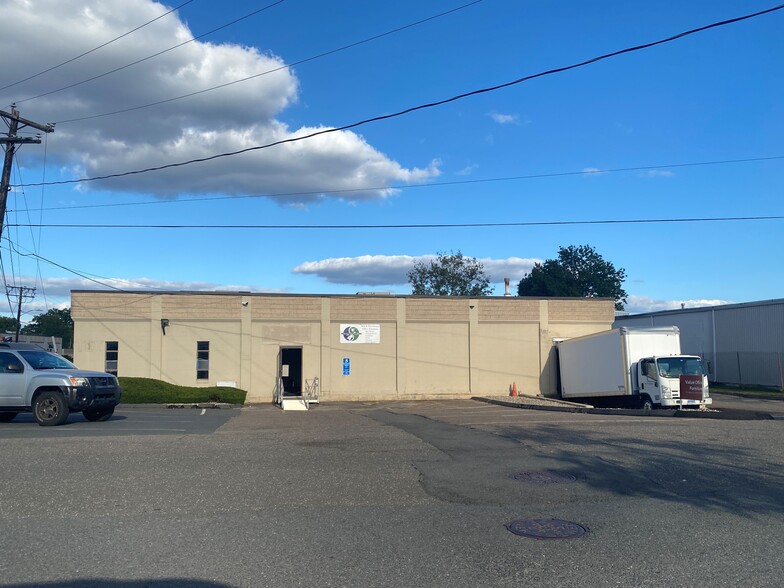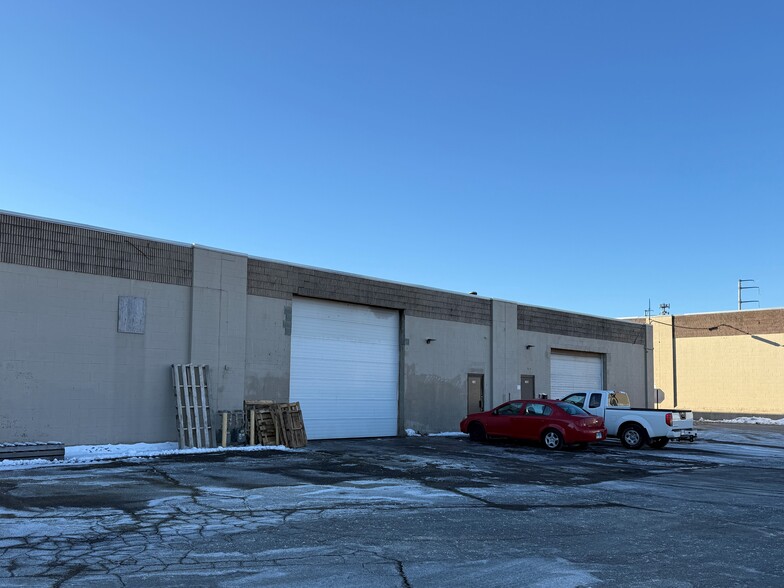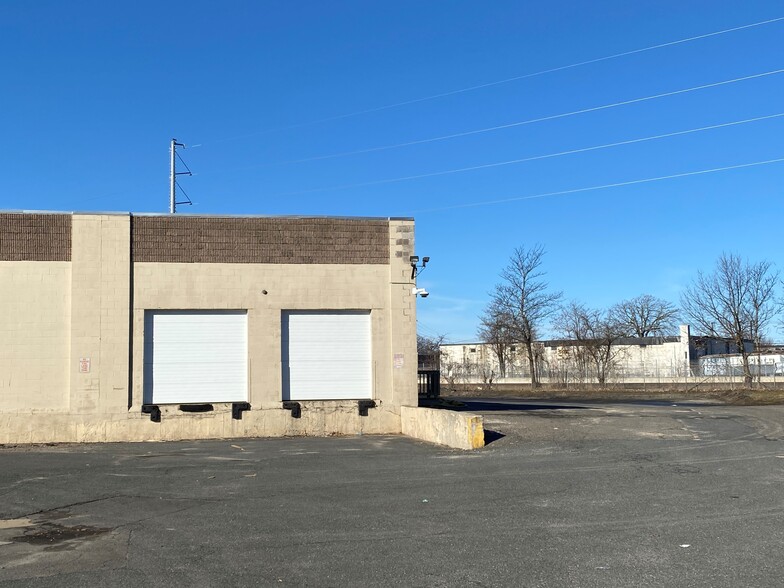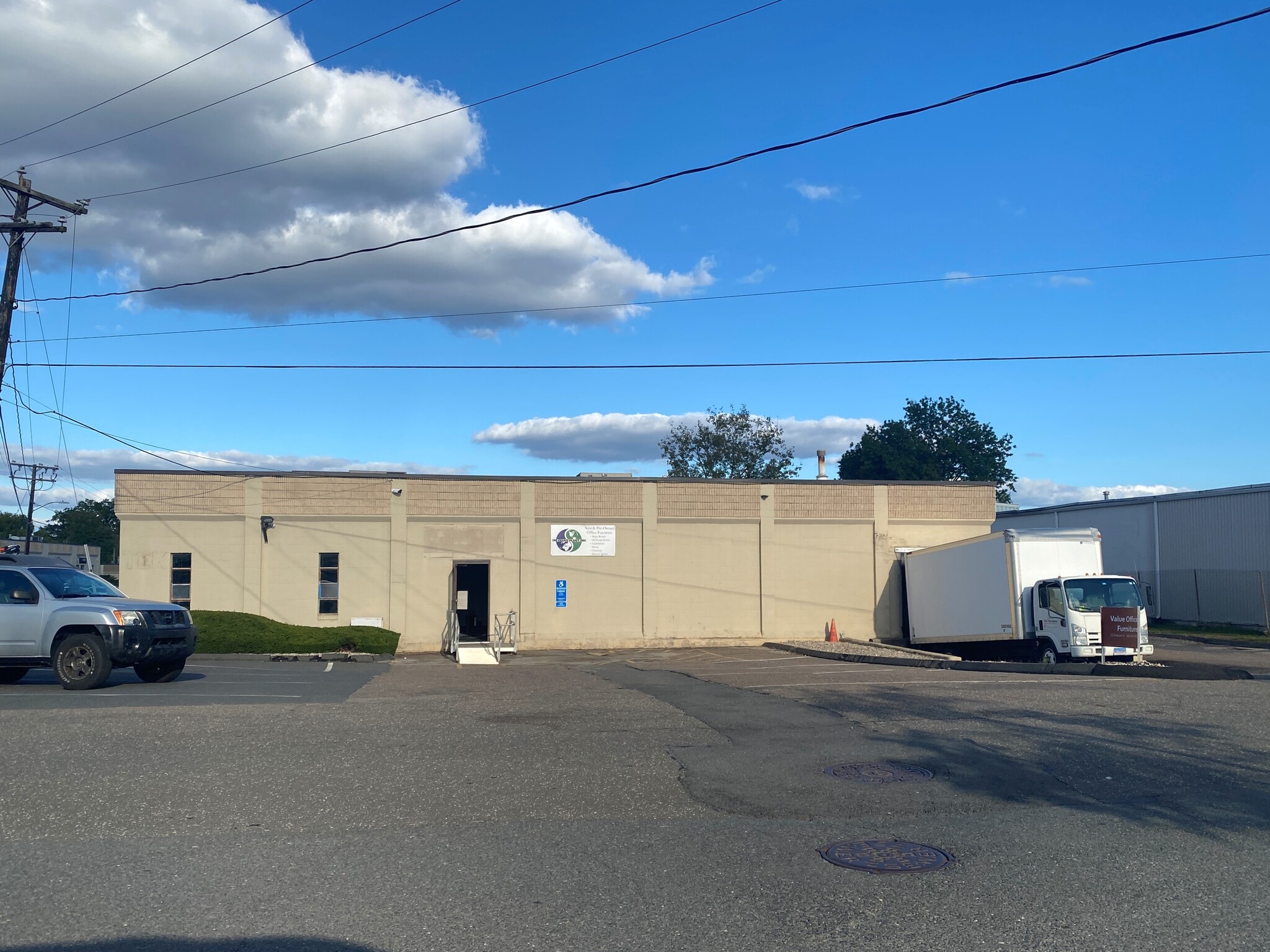West Hartford Industrial Park West Hartford, CT 06110 1,806 - 47,979 SF of Industrial Space Available



PARK HIGHLIGHTS
- 9 Andover Dr-Railspur Access, Loading dock
- Five Loading docks
- 208 volts 3 phase
- Easy access to I 84, RT 9 & I 91
- Air conditioned warehouse space
- Drive in Doors
- Clear height 12' 6" - 15'
- Gas RTUs with A/C
- Easy to tour site
PARK FACTS
FEATURES AND AMENITIES
- Bus Line
- Signage
- Tenant Controlled HVAC
ALL AVAILABLE SPACES(5)
Display Rental Rate as
- SPACE
- SIZE
- TERM
- RENTAL RATE
- SPACE USE
- CONDITION
- AVAILABLE
Flex warehouse space with drive in door 12x12 feet. Available April one. Easy access to I 84 and RT 9. 13 foot clear height. Larger spaces also available.
- Lease rate does not include utilities, property expenses or building services
- Private Restrooms
- 1 Drive Bay
- Drive in Door
Open warehouse space with drive in door 12 feet high by 16 foot wide. Natural gas unit heater and bathroom. Close to RT9 and I 84.
- Lease rate does not include utilities, property expenses or building services
- Private Restrooms
- 1 Drive Bay
- Drive in door 12x16
| Space | Size | Term | Rental Rate | Space Use | Condition | Available |
| 1st Floor - 15A | 4,510 SF | 5-10 Years | $6.50 /SF/YR | Industrial | Shell Space | Now |
| 1st Floor - 15CR | 1,806 SF | 5 Years | $6.50 /SF/YR | Industrial | Shell Space | Now |
15-17 Andover Dr - 1st Floor - 15A
15-17 Andover Dr - 1st Floor - 15CR
- SPACE
- SIZE
- TERM
- RENTAL RATE
- SPACE USE
- CONDITION
- AVAILABLE
Open warehouse space with 17,823 square feet and loading dock. Formally a discount furniture location. Other park uses and ideal use could be supply house, contractor or gym. Easy highway access.
- Lease rate does not include utilities, property expenses or building services
- Loading dock.
- 1 Loading Dock
| Space | Size | Term | Rental Rate | Space Use | Condition | Available |
| 1st Floor - 22A | 17,823 SF | 3 Years | $6.50 /SF/YR | Industrial | Partial Build-Out | Now |
22 Andover Dr - 1st Floor - 22A
- SPACE
- SIZE
- TERM
- RENTAL RATE
- SPACE USE
- CONDITION
- AVAILABLE
Warehouse space with two drive-in doors. 4840 Square Foot.
- Lease rate does not include utilities, property expenses or building services
- Drive-in door.
- 2 Drive Ins
| Space | Size | Term | Rental Rate | Space Use | Condition | Available |
| 1st Floor - 7BR | 4,840 SF | 3-5 Years | $6.50 /SF/YR | Industrial | Partial Build-Out | 30 Days |
7 Andover Dr - 1st Floor - 7BR
- SPACE
- SIZE
- TERM
- RENTAL RATE
- SPACE USE
- CONDITION
- AVAILABLE
19,000 square feet of warehouse space with truck access by three (3) loading docks and one (1) drive-in. 15 foot clear height.
- Lease rate does not include utilities, property expenses or building services
- 1 Drive Bay
- Private Restrooms
- Includes 150 SF of dedicated office space
- 3 Loading Docks
| Space | Size | Term | Rental Rate | Space Use | Condition | Available |
| 1st Floor - 9A | 19,000 SF | 5 Years | $6.50 /SF/YR | Industrial | - | 30 Days |
9 Andover Dr - 1st Floor - 9A
SELECT TENANTS AT THIS PROPERTY
- TENANT NAME
- INDUSTRY
- First Student, Inc
- Transportation and Warehousing
- Paul Davis Restoration of Northwest Connecticut
- Construction
- Tallulah's Catering
- Accommodation and Food Services
- U.S. Insulation Corp.
- Construction
- Underdog Mixed Martial Arts
- Arts, Entertainment, and Recreation
- Whedon Products Inc
- Professional, Scientific, and Technical Services
PARK OVERVIEW
Morrow Realty is pleased to offer West Hartford Warehouse for lease. 9A Andover 19,000 square feet at $6.50 NNN. Three (3) Loading Docks, one (1) Drive-in Door. 15 foot clear height. 7BR Andover with drive-in 4,840 square feet for $3,933 plus utilities. 15CR Andover with drive-in 1,806 square feet for $1,468 plus utilities. 15A Andover with drive-in 4,510 square feet for $3,665 plus utilities. This park is made up of multiple buildings with a variety of loading docks and drive in doors. There are electrical services offering 208 volts three phase power. Many of the buildings have new roofs. There is good access to I 84 and near by I 91 and Rt 9. Also close to the CTfastrak bus system for employee access. All spaces are base rent plus NNN and utilities.




















