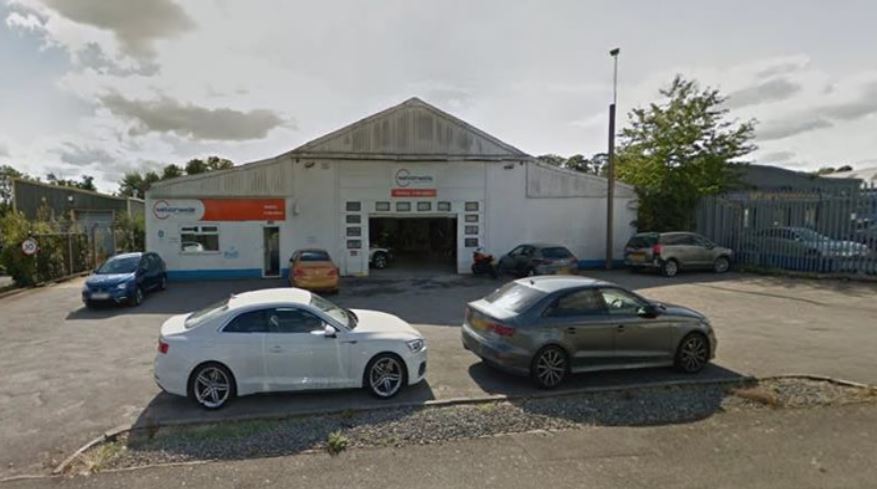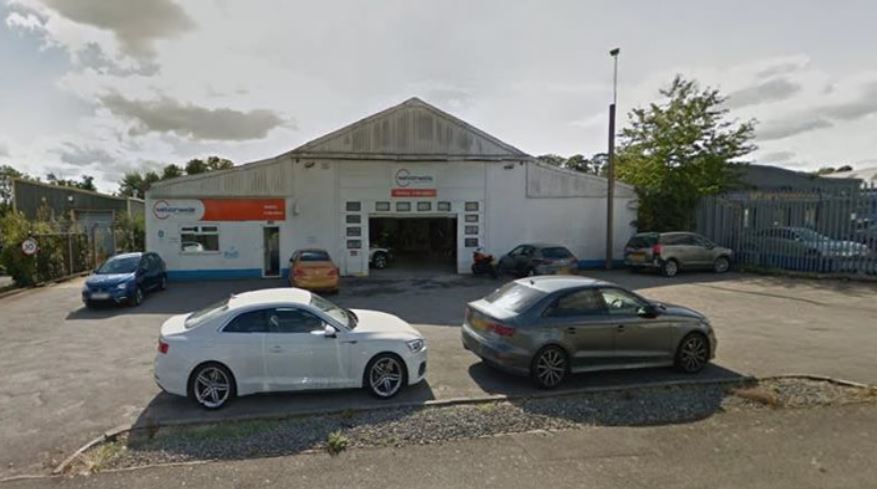
This feature is unavailable at the moment.
We apologize, but the feature you are trying to access is currently unavailable. We are aware of this issue and our team is working hard to resolve the matter.
Please check back in a few minutes. We apologize for the inconvenience.
- LoopNet Team
thank you

Your email has been sent!
7 Harding Way
4,441 SF of Industrial Space Available in St Ives PE27 3WR

Highlights
- Former car repair/bodyshop/workshop
- Parking at front of unit
- Site area of approx 0.6 acres
all available space(1)
Display Rental Rate as
- Space
- Size
- Term
- Rental Rate
- Space Use
- Condition
- Available
A detached concrete framed building, formerly occupied by Gladwins, with a pitched roof and an eaves height of 3.72m (7.41m to ridge). The unit has a reception, ground floor recently refurbished offices and kitchen. There is a loading door to the front and roller shutter door to the rear and it is fitted with LED lighting. The unit has concrete painted floor and is fitted with a fire and security alarms. A spray booth remains in situ. Externally there is a parking area to the front and a yard providing further parking to the rear. The site area is approximately 0.6 acre. The property is considered suitable for a range of uses, subject to planning.
- Use Class: B2
- Natural Light
- Recently referbished space
- Roller shutter doors
- Private Restrooms
- Professional Lease
- LED lighting
| Space | Size | Term | Rental Rate | Space Use | Condition | Available |
| Ground - 7 | 4,441 SF | Negotiable | $24.46 /SF/YR $2.04 /SF/MO $263.30 /m²/YR $21.94 /m²/MO $9,053 /MO $108,634 /YR | Industrial | Partial Build-Out | 30 Days |
Ground - 7
| Size |
| 4,441 SF |
| Term |
| Negotiable |
| Rental Rate |
| $24.46 /SF/YR $2.04 /SF/MO $263.30 /m²/YR $21.94 /m²/MO $9,053 /MO $108,634 /YR |
| Space Use |
| Industrial |
| Condition |
| Partial Build-Out |
| Available |
| 30 Days |
Ground - 7
| Size | 4,441 SF |
| Term | Negotiable |
| Rental Rate | $24.46 /SF/YR |
| Space Use | Industrial |
| Condition | Partial Build-Out |
| Available | 30 Days |
A detached concrete framed building, formerly occupied by Gladwins, with a pitched roof and an eaves height of 3.72m (7.41m to ridge). The unit has a reception, ground floor recently refurbished offices and kitchen. There is a loading door to the front and roller shutter door to the rear and it is fitted with LED lighting. The unit has concrete painted floor and is fitted with a fire and security alarms. A spray booth remains in situ. Externally there is a parking area to the front and a yard providing further parking to the rear. The site area is approximately 0.6 acre. The property is considered suitable for a range of uses, subject to planning.
- Use Class: B2
- Private Restrooms
- Natural Light
- Professional Lease
- Recently referbished space
- LED lighting
- Roller shutter doors
Property Overview
St Ives is an attractive market town located on the River Ouse approximately 14 miles from Cambridge, 5 miles from Huntingdon and 25 miles from Peterborough. The town has become an increasingly significant business and commuter location due to its accessibility to the national motorway network via the A14 dual carriageway. There are fast train links to London from Cambridge and Huntingdon along with a typical journey time of 50
Warehouse FACILITY FACTS
Learn More About Renting Industrial Properties
Presented by

7 Harding Way
Hmm, there seems to have been an error sending your message. Please try again.
Thanks! Your message was sent.


