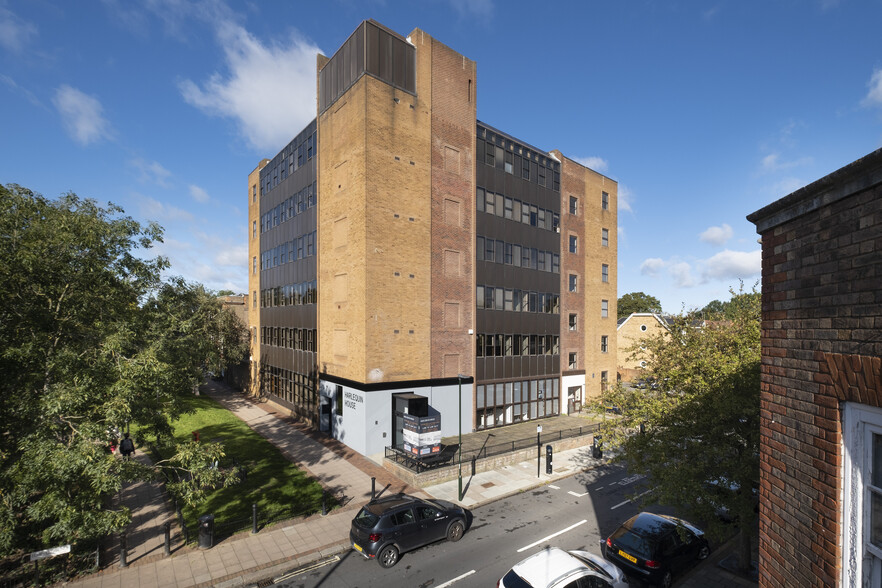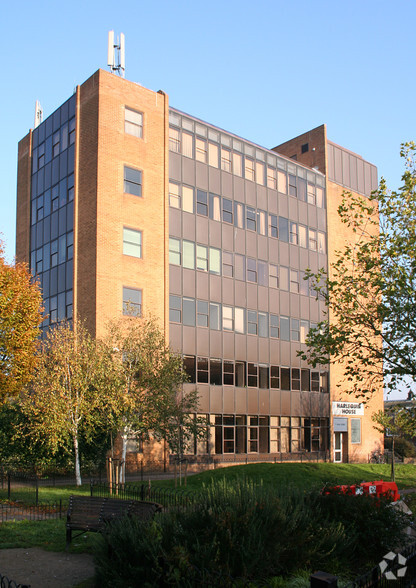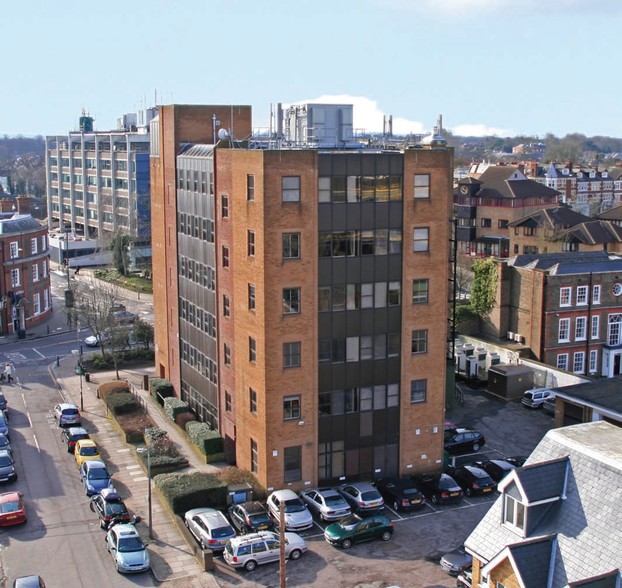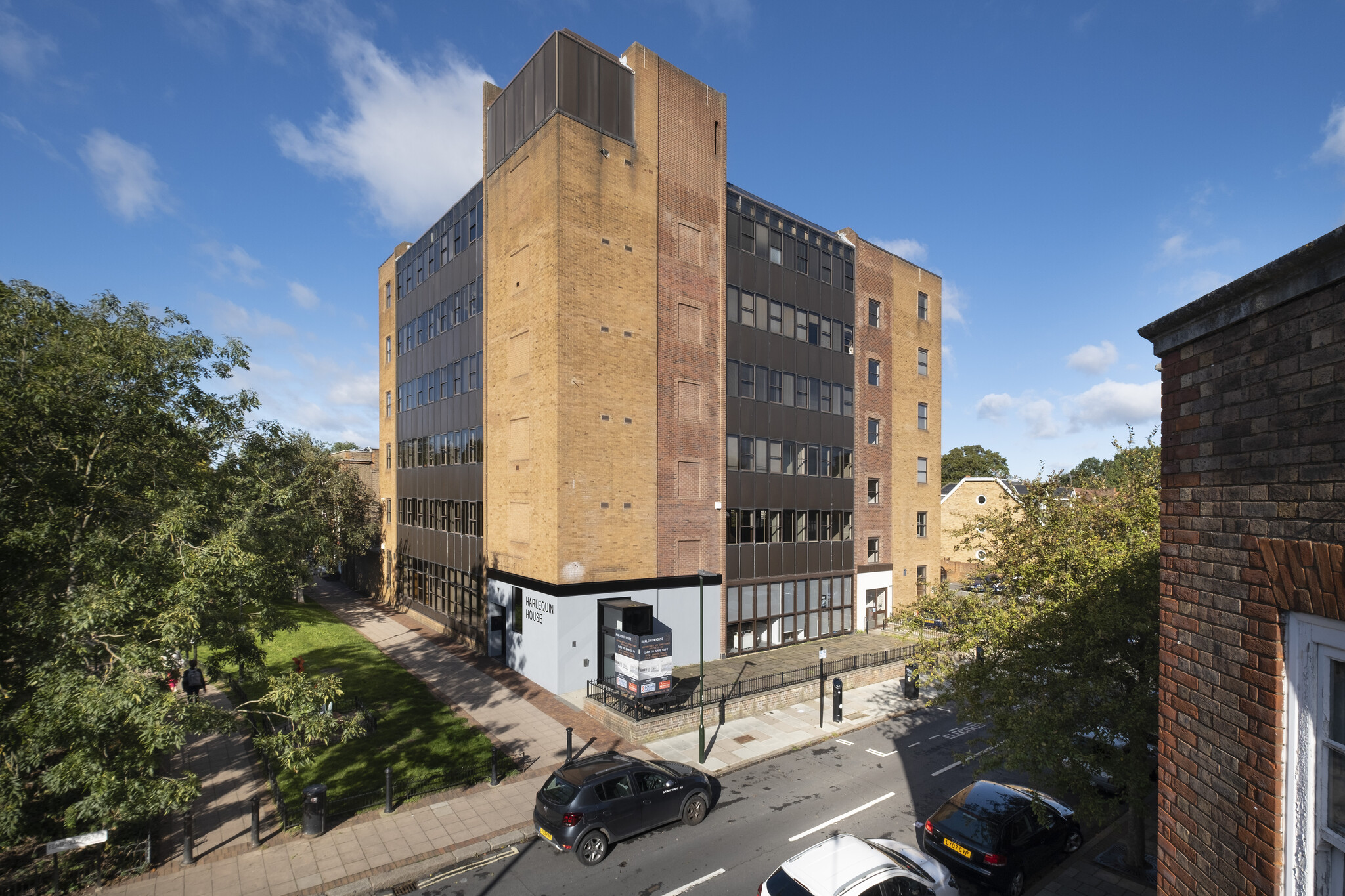
This feature is unavailable at the moment.
We apologize, but the feature you are trying to access is currently unavailable. We are aware of this issue and our team is working hard to resolve the matter.
Please check back in a few minutes. We apologize for the inconvenience.
- LoopNet Team
thank you

Your email has been sent!
Harlequin House 7 High St
1,599 - 14,385 SF of Office Space Available in Teddington TW11 8EE



Highlights
- Prominent location
- Teddington railway station is within approximately 400 metres providing regular services to London
- 7 car parking spaces to the rear
all available spaces(5)
Display Rental Rate as
- Space
- Size
- Term
- Rental Rate
- Space Use
- Condition
- Available
Harlequin House offers a range of good quality air-conditioned office floors, some open plan some already benefitting from existing partitioning. All have kitchenettes installed and benefit from excellent natural light and are served by two passenger lifts.
- Use Class: E
- Mostly Open Floor Plan Layout
- Central Air Conditioning
- Closed Circuit Television Monitoring (CCTV)
- Recessed Lighting
- Shower Facilities
- Secondary glazing
- Suspended ceilings
- Fully Built-Out as Standard Office
- Can be combined with additional space(s) for up to 7,184 SF of adjacent space
- Private Restrooms
- Drop Ceilings
- Bicycle Storage
- Perimeter Trunking
- Reception and entry phone
- Newly Refurbished
Harlequin House offers a range of good quality air-conditioned office floors, some open plan some already benefitting from existing partitioning. All have kitchenettes installed and benefit from excellent natural light and are served by two passenger lifts.
- Use Class: E
- Mostly Open Floor Plan Layout
- Central Air Conditioning
- Closed Circuit Television Monitoring (CCTV)
- Recessed Lighting
- Shower Facilities
- Secondary glazing
- Suspended ceilings
- Fully Built-Out as Standard Office
- Can be combined with additional space(s) for up to 7,184 SF of adjacent space
- Private Restrooms
- Drop Ceilings
- Bicycle Storage
- Perimeter Trunking
- Reception and entry phone
- Newly Refurbished
Harlequin House offers a range of good quality air conditioned office floors, some open plan some already benefitting from existing partitioning. All have kitchenettes installed and benefit from excellent natural light and are served by two passenger lifts.
- Use Class: E
- Mostly Open Floor Plan Layout
- Central Air Conditioning
- Closed Circuit Television Monitoring (CCTV)
- Recessed Lighting
- Shower Facilities
- Secondary glazing
- Suspended ceilings
- Fully Built-Out as Standard Office
- Can be combined with additional space(s) for up to 7,184 SF of adjacent space
- Private Restrooms
- Drop Ceilings
- Bicycle Storage
- Perimeter Trunking
- Reception and entry phone
- Newly Refurbished
Harlequin House offers a range of good quality air-conditioned office floors, some open plan some already benefitting from existing partitioning. All have kitchenettes installed and benefit from excellent natural light and are served by two passenger lifts.
- Use Class: E
- Mostly Open Floor Plan Layout
- Private Restrooms
- Drop Ceilings
- Bicycle Storage
- Perimeter Trunking
- Reception and entry phone
- Newly Refurbished
- Fully Built-Out as Standard Office
- Central Air Conditioning
- Closed Circuit Television Monitoring (CCTV)
- Recessed Lighting
- Shower Facilities
- Secondary glazing
- Suspended ceilings
Harlequin House offers a range of good quality air-conditioned office floors, some open plan some already benefitting from existing partitioning. All have kitchenettes installed and benefit from excellent natural light and are served by two passenger lifts.
- Use Class: E
- Mostly Open Floor Plan Layout
- Private Restrooms
- Drop Ceilings
- Bicycle Storage
- Perimeter Trunking
- Reception and entry phone
- Newly Refurbished
- Fully Built-Out as Standard Office
- Central Air Conditioning
- Closed Circuit Television Monitoring (CCTV)
- Recessed Lighting
- Shower Facilities
- Secondary glazing
- Suspended ceilings
| Space | Size | Term | Rental Rate | Space Use | Condition | Available |
| Ground | 3,585 SF | Negotiable | $44.73 /SF/YR $3.73 /SF/MO $481.48 /m²/YR $40.12 /m²/MO $13,363 /MO $160,362 /YR | Office | Full Build-Out | 30 Days |
| 1st Floor | 1,599 SF | Negotiable | $44.73 /SF/YR $3.73 /SF/MO $481.48 /m²/YR $40.12 /m²/MO $5,960 /MO $71,525 /YR | Office | Full Build-Out | 30 Days |
| 1st Floor | 2,000 SF | Negotiable | $44.73 /SF/YR $3.73 /SF/MO $481.48 /m²/YR $40.12 /m²/MO $7,455 /MO $89,463 /YR | Office | Full Build-Out | 30 Days |
| 3rd Floor | 3,595 SF | Negotiable | $44.73 /SF/YR $3.73 /SF/MO $481.48 /m²/YR $40.12 /m²/MO $13,401 /MO $160,809 /YR | Office | Full Build-Out | 30 Days |
| 5th Floor | 3,606 SF | Negotiable | $44.73 /SF/YR $3.73 /SF/MO $481.48 /m²/YR $40.12 /m²/MO $13,442 /MO $161,301 /YR | Office | Full Build-Out | 30 Days |
Ground
| Size |
| 3,585 SF |
| Term |
| Negotiable |
| Rental Rate |
| $44.73 /SF/YR $3.73 /SF/MO $481.48 /m²/YR $40.12 /m²/MO $13,363 /MO $160,362 /YR |
| Space Use |
| Office |
| Condition |
| Full Build-Out |
| Available |
| 30 Days |
1st Floor
| Size |
| 1,599 SF |
| Term |
| Negotiable |
| Rental Rate |
| $44.73 /SF/YR $3.73 /SF/MO $481.48 /m²/YR $40.12 /m²/MO $5,960 /MO $71,525 /YR |
| Space Use |
| Office |
| Condition |
| Full Build-Out |
| Available |
| 30 Days |
1st Floor
| Size |
| 2,000 SF |
| Term |
| Negotiable |
| Rental Rate |
| $44.73 /SF/YR $3.73 /SF/MO $481.48 /m²/YR $40.12 /m²/MO $7,455 /MO $89,463 /YR |
| Space Use |
| Office |
| Condition |
| Full Build-Out |
| Available |
| 30 Days |
3rd Floor
| Size |
| 3,595 SF |
| Term |
| Negotiable |
| Rental Rate |
| $44.73 /SF/YR $3.73 /SF/MO $481.48 /m²/YR $40.12 /m²/MO $13,401 /MO $160,809 /YR |
| Space Use |
| Office |
| Condition |
| Full Build-Out |
| Available |
| 30 Days |
5th Floor
| Size |
| 3,606 SF |
| Term |
| Negotiable |
| Rental Rate |
| $44.73 /SF/YR $3.73 /SF/MO $481.48 /m²/YR $40.12 /m²/MO $13,442 /MO $161,301 /YR |
| Space Use |
| Office |
| Condition |
| Full Build-Out |
| Available |
| 30 Days |
Ground
| Size | 3,585 SF |
| Term | Negotiable |
| Rental Rate | $44.73 /SF/YR |
| Space Use | Office |
| Condition | Full Build-Out |
| Available | 30 Days |
Harlequin House offers a range of good quality air-conditioned office floors, some open plan some already benefitting from existing partitioning. All have kitchenettes installed and benefit from excellent natural light and are served by two passenger lifts.
- Use Class: E
- Fully Built-Out as Standard Office
- Mostly Open Floor Plan Layout
- Can be combined with additional space(s) for up to 7,184 SF of adjacent space
- Central Air Conditioning
- Private Restrooms
- Closed Circuit Television Monitoring (CCTV)
- Drop Ceilings
- Recessed Lighting
- Bicycle Storage
- Shower Facilities
- Perimeter Trunking
- Secondary glazing
- Reception and entry phone
- Suspended ceilings
- Newly Refurbished
1st Floor
| Size | 1,599 SF |
| Term | Negotiable |
| Rental Rate | $44.73 /SF/YR |
| Space Use | Office |
| Condition | Full Build-Out |
| Available | 30 Days |
Harlequin House offers a range of good quality air-conditioned office floors, some open plan some already benefitting from existing partitioning. All have kitchenettes installed and benefit from excellent natural light and are served by two passenger lifts.
- Use Class: E
- Fully Built-Out as Standard Office
- Mostly Open Floor Plan Layout
- Can be combined with additional space(s) for up to 7,184 SF of adjacent space
- Central Air Conditioning
- Private Restrooms
- Closed Circuit Television Monitoring (CCTV)
- Drop Ceilings
- Recessed Lighting
- Bicycle Storage
- Shower Facilities
- Perimeter Trunking
- Secondary glazing
- Reception and entry phone
- Suspended ceilings
- Newly Refurbished
1st Floor
| Size | 2,000 SF |
| Term | Negotiable |
| Rental Rate | $44.73 /SF/YR |
| Space Use | Office |
| Condition | Full Build-Out |
| Available | 30 Days |
Harlequin House offers a range of good quality air conditioned office floors, some open plan some already benefitting from existing partitioning. All have kitchenettes installed and benefit from excellent natural light and are served by two passenger lifts.
- Use Class: E
- Fully Built-Out as Standard Office
- Mostly Open Floor Plan Layout
- Can be combined with additional space(s) for up to 7,184 SF of adjacent space
- Central Air Conditioning
- Private Restrooms
- Closed Circuit Television Monitoring (CCTV)
- Drop Ceilings
- Recessed Lighting
- Bicycle Storage
- Shower Facilities
- Perimeter Trunking
- Secondary glazing
- Reception and entry phone
- Suspended ceilings
- Newly Refurbished
3rd Floor
| Size | 3,595 SF |
| Term | Negotiable |
| Rental Rate | $44.73 /SF/YR |
| Space Use | Office |
| Condition | Full Build-Out |
| Available | 30 Days |
Harlequin House offers a range of good quality air-conditioned office floors, some open plan some already benefitting from existing partitioning. All have kitchenettes installed and benefit from excellent natural light and are served by two passenger lifts.
- Use Class: E
- Fully Built-Out as Standard Office
- Mostly Open Floor Plan Layout
- Central Air Conditioning
- Private Restrooms
- Closed Circuit Television Monitoring (CCTV)
- Drop Ceilings
- Recessed Lighting
- Bicycle Storage
- Shower Facilities
- Perimeter Trunking
- Secondary glazing
- Reception and entry phone
- Suspended ceilings
- Newly Refurbished
5th Floor
| Size | 3,606 SF |
| Term | Negotiable |
| Rental Rate | $44.73 /SF/YR |
| Space Use | Office |
| Condition | Full Build-Out |
| Available | 30 Days |
Harlequin House offers a range of good quality air-conditioned office floors, some open plan some already benefitting from existing partitioning. All have kitchenettes installed and benefit from excellent natural light and are served by two passenger lifts.
- Use Class: E
- Fully Built-Out as Standard Office
- Mostly Open Floor Plan Layout
- Central Air Conditioning
- Private Restrooms
- Closed Circuit Television Monitoring (CCTV)
- Drop Ceilings
- Recessed Lighting
- Bicycle Storage
- Shower Facilities
- Perimeter Trunking
- Secondary glazing
- Reception and entry phone
- Suspended ceilings
- Newly Refurbished
Property Overview
Harlequin House is prominently situated in Teddington Town Centre, on the junction of the High Street and Elmfield Avenue. Teddington is approximately 12 miles to the south west of central London and approximately 5 miles from Junction 1 of the M3 which provides access to the M25 and motorway network. The location is well served by Broad Street and High Street retail outlets including M&S Food and Tesco Metro with numerous restaurants, cafes and pubs. Bushy Park and attractive stretches of the River Thames at Teddington Lock are nearby. A Travelodge hotel is situated opposite the building and Teddington railway station is within approximately 400 metres providing regular services to London Waterloo with journey times from 35 minutes. Heathrow Airport is approximately 9 miles from the property
- Restaurant
- Security System
- Accent Lighting
- Energy Performance Rating - D
- Bicycle Storage
- Recessed Lighting
- Air Conditioning
PROPERTY FACTS
SELECT TENANTS
- Floor
- Tenant Name
- Industry
- 2nd
- Beating Bowel Cancer Awareness Education & Support
- Services
- Unknown
- Fish London Limited
- Retailer
- 3rd
- Hansen Technologies
- Information
- 4th
- Indigo Services Solutions
- Professional, Scientific, and Technical Services
- GRND
- Rockschool Ltd
- Services
- 4th
- Survey Solutions Ltd
- Services
Presented by
Company Not Provided
Harlequin House | 7 High St
Hmm, there seems to have been an error sending your message. Please try again.
Thanks! Your message was sent.














