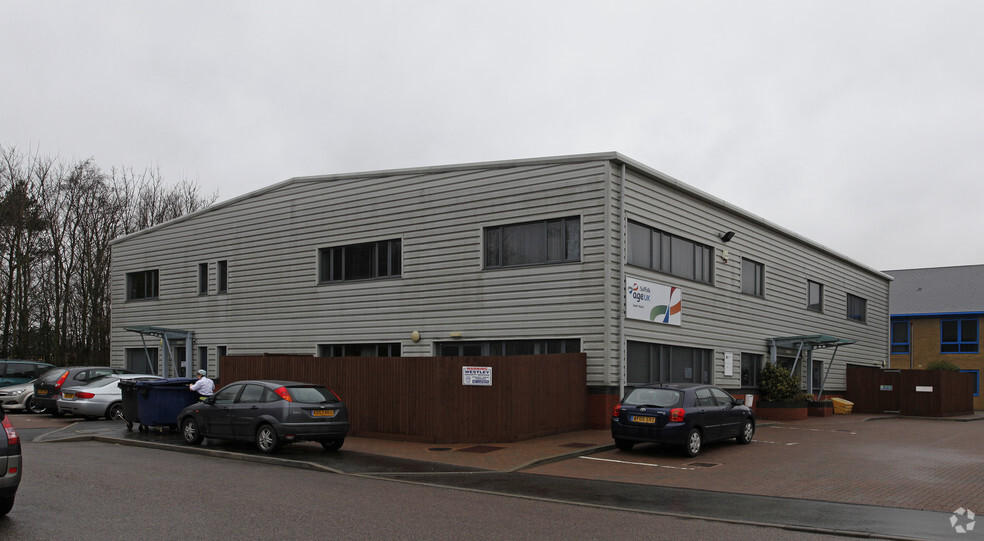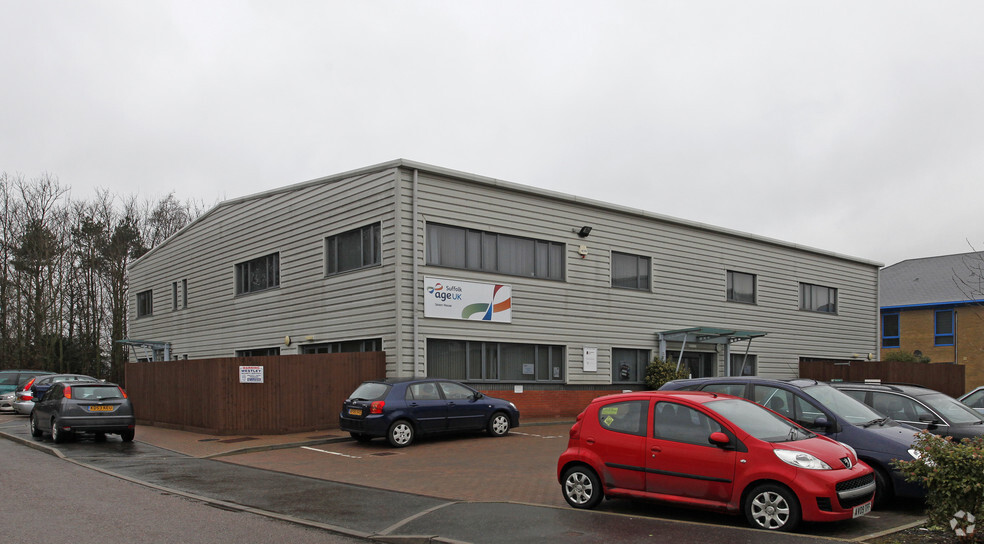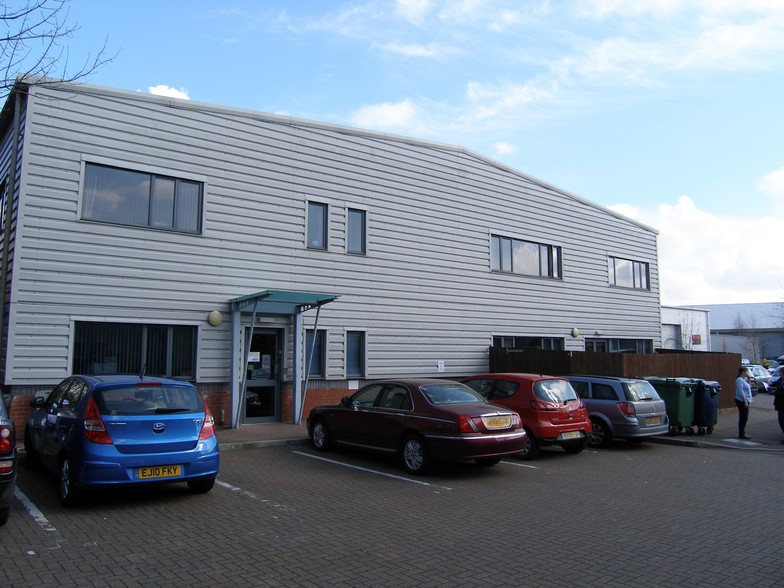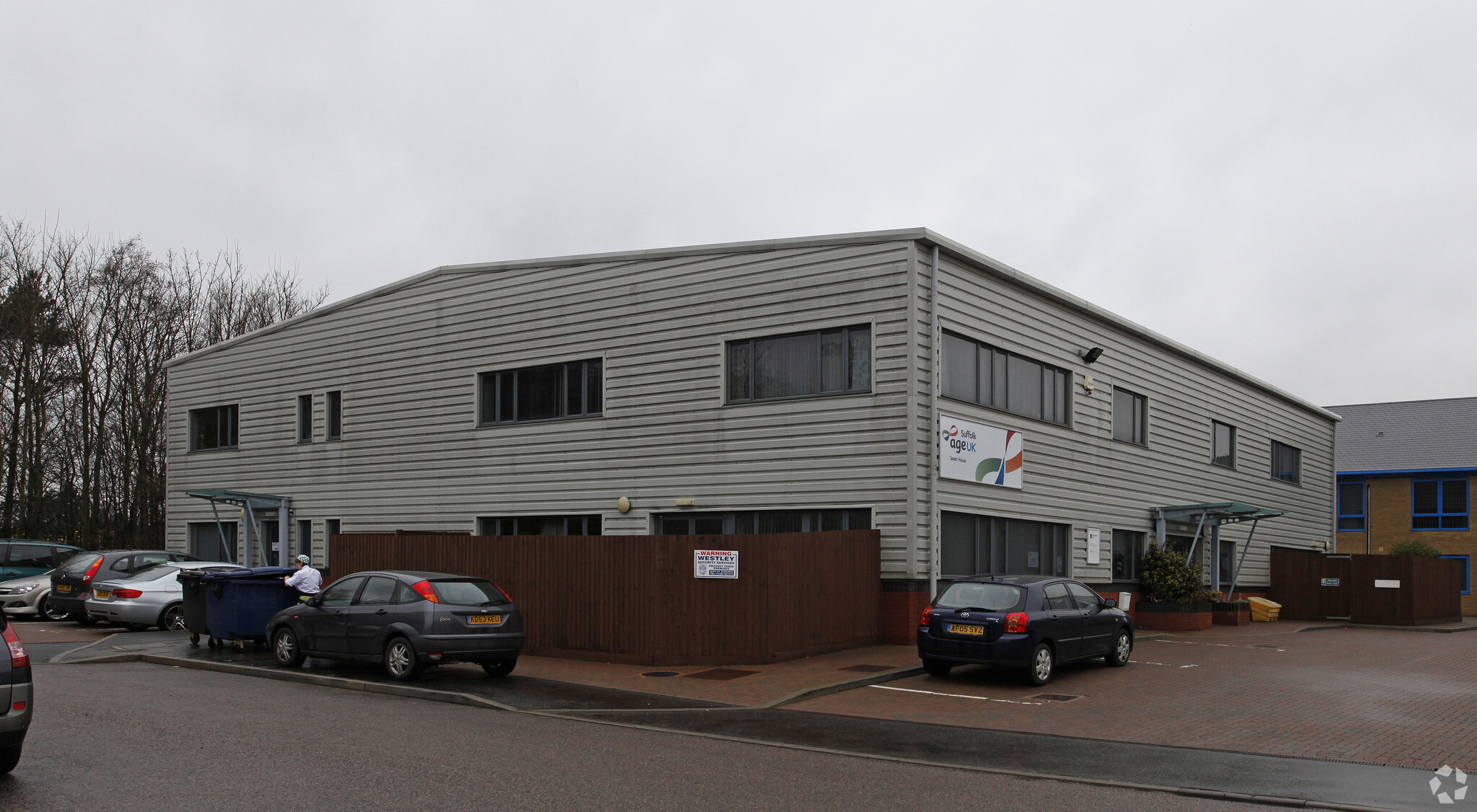
This feature is unavailable at the moment.
We apologize, but the feature you are trying to access is currently unavailable. We are aware of this issue and our team is working hard to resolve the matter.
Please check back in a few minutes. We apologize for the inconvenience.
- LoopNet Team
thank you

Your email has been sent!
Saxon House 7 Hillside Rd
1,500 - 4,570 SF of Office Space Available in Bury St Edmunds IP32 7EA



Sublease Highlights
- Modern building located on an established business
- Well presented space with conference suite
- On-site allocated parking
all available space(1)
Display Rental Rate as
- Space
- Size
- Term
- Rental Rate
- Space Use
- Condition
- Available
The offices are located on the first floor of a modern, well-presented office/medical building. The space is suited for a variety of uses and comprises double glazing, suspended ceilings, Cat II lighting, combined heating/cooling system, platform lift, perimeter dado trunking and partition walls. There is allocated parking with ratios to be agreed depending on the space taken. The space is available as a whole floor or in parts.
- Use Class: E
- Partially Built-Out as Standard Office
- Fits 4 - 37 People
- Kitchen
- Energy Performance Rating - C
- Modern building located on an established business
- Well presented space with conference suite
- Sublease space available from current tenant
- Mostly Open Floor Plan Layout
- Partitioned Offices
- Drop Ceilings
- Demised WC facilities
- On-site allocated parking
| Space | Size | Term | Rental Rate | Space Use | Condition | Available |
| 1st Floor | 1,500-4,570 SF | Negotiable | $18.89 /SF/YR $1.57 /SF/MO $86,348 /YR $7,196 /MO | Office | Partial Build-Out | Now |
1st Floor
| Size |
| 1,500-4,570 SF |
| Term |
| Negotiable |
| Rental Rate |
| $18.89 /SF/YR $1.57 /SF/MO $86,348 /YR $7,196 /MO |
| Space Use |
| Office |
| Condition |
| Partial Build-Out |
| Available |
| Now |
1st Floor
| Size | 1,500-4,570 SF |
| Term | Negotiable |
| Rental Rate | $18.89 /SF/YR |
| Space Use | Office |
| Condition | Partial Build-Out |
| Available | Now |
The offices are located on the first floor of a modern, well-presented office/medical building. The space is suited for a variety of uses and comprises double glazing, suspended ceilings, Cat II lighting, combined heating/cooling system, platform lift, perimeter dado trunking and partition walls. There is allocated parking with ratios to be agreed depending on the space taken. The space is available as a whole floor or in parts.
- Use Class: E
- Sublease space available from current tenant
- Partially Built-Out as Standard Office
- Mostly Open Floor Plan Layout
- Fits 4 - 37 People
- Partitioned Offices
- Kitchen
- Drop Ceilings
- Energy Performance Rating - C
- Demised WC facilities
- Modern building located on an established business
- On-site allocated parking
- Well presented space with conference suite
Property Overview
The property is located at the end of Kempson Way on Suffolk Business Park, Bury St Edmunds’ premier out of town business district. Suffolk Park is situated on the eastern outskirts, approximately 2 miles from the town centre and adjacent to the A14. Hillside Business Park is a mixed use development comprising office and business spaces.
- Security System
- Kitchen
- Energy Performance Rating - C
- Air Conditioning
PROPERTY FACTS
Learn More About Renting Office Space
Presented by

Saxon House | 7 Hillside Rd
Hmm, there seems to have been an error sending your message. Please try again.
Thanks! Your message was sent.





