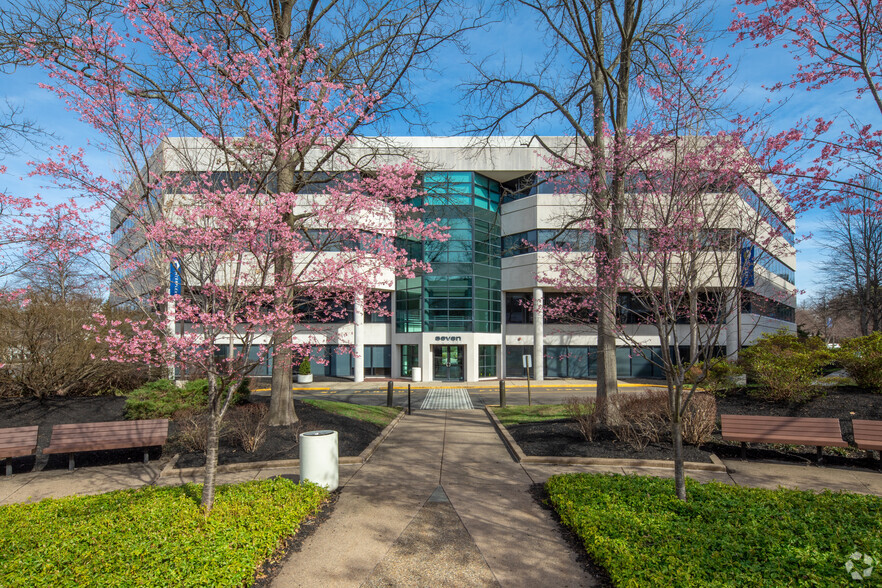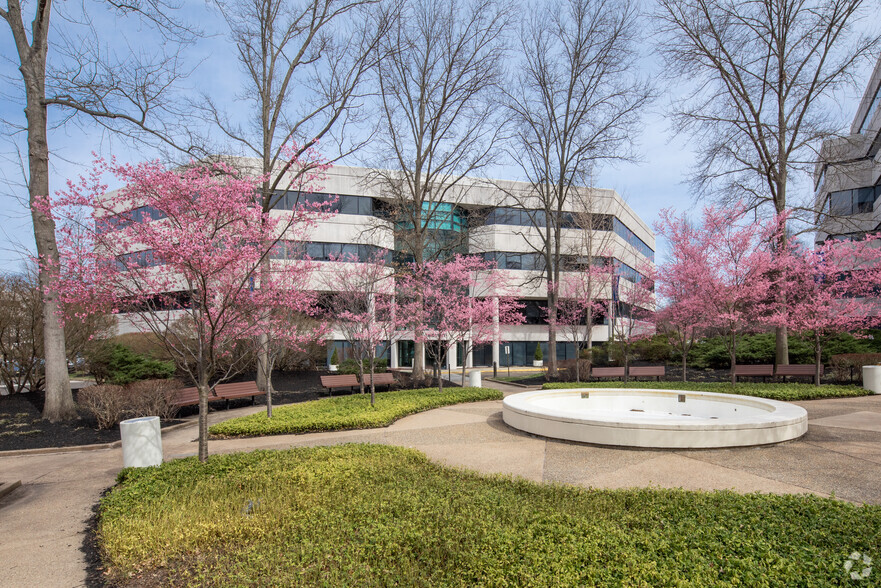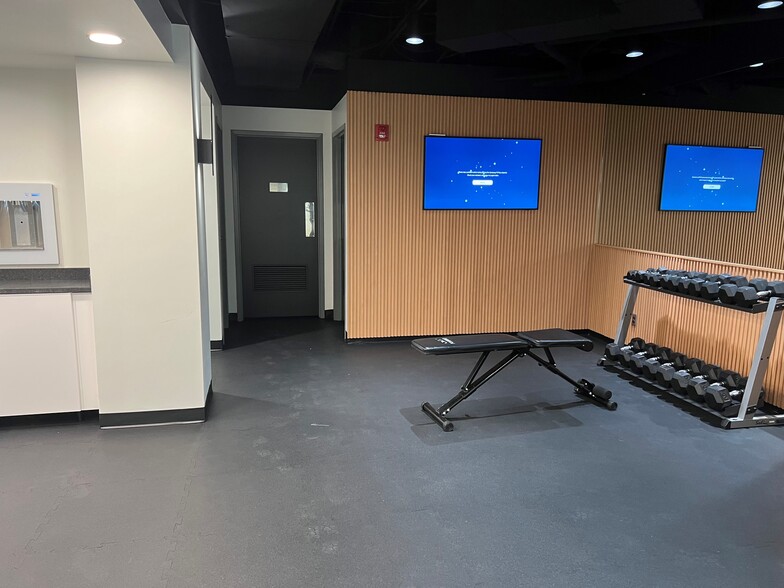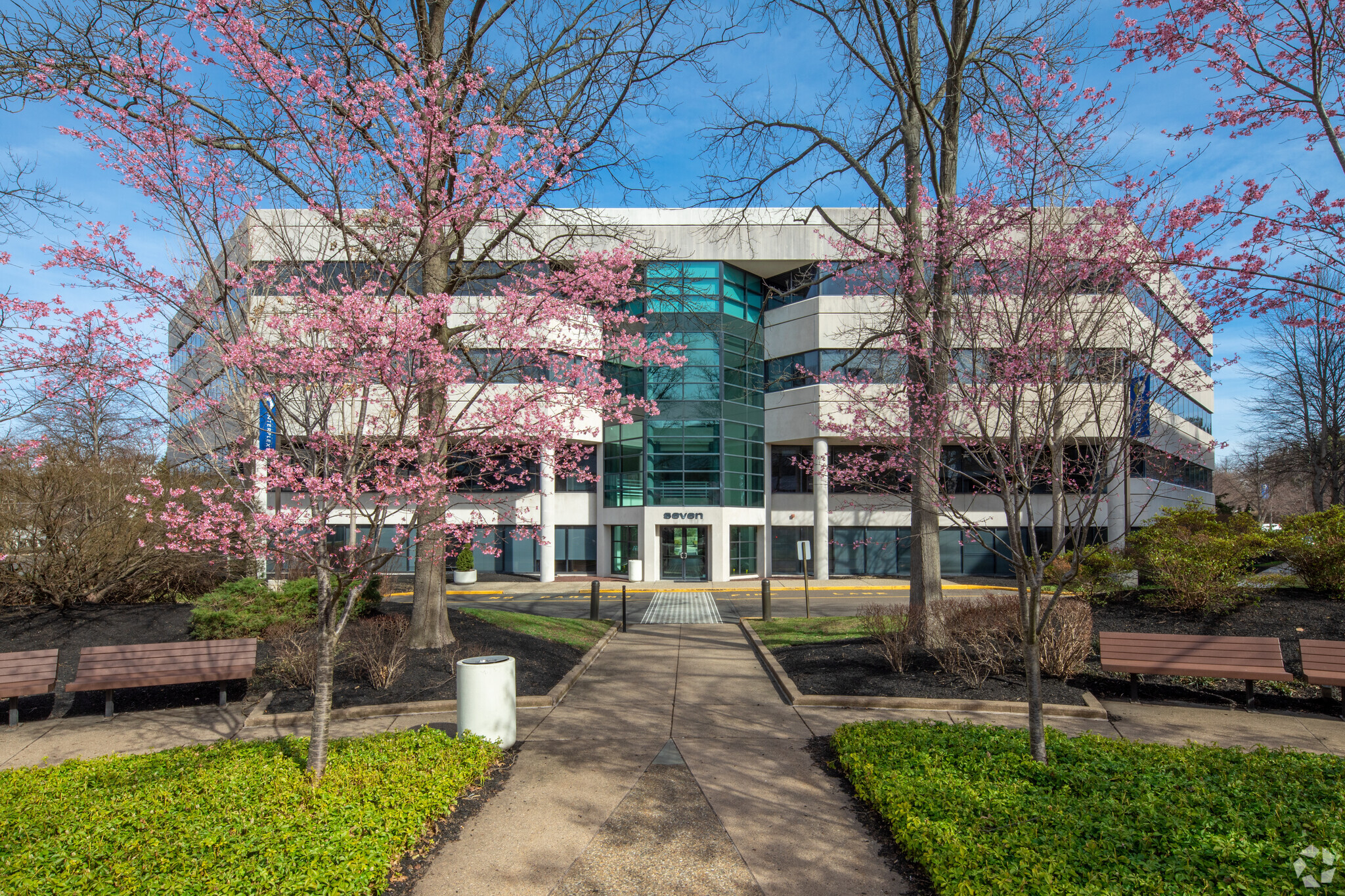Log In/Sign Up
Your email has been sent.
Seven Neshaminy Interplex 7 Neshaminy Interplex 3,170 - 18,863 SF of 4-Star Office Space Available in Trevose, PA 19053



ALL AVAILABLE SPACES(3)
Display Rental Rate as
- SPACE
- SIZE
- TERM
- RENTAL RATE
- SPACE USE
- CONDITION
- AVAILABLE
- Listed lease rate plus proportional share of electrical cost
- Fits 15 - 35 People
- 1 Conference Room
- Partially Built-Out as Standard Office
- 13 Private Offices
Bldg 7, Suite 301- 9,877-SF
- Listed lease rate plus proportional share of electrical cost
- Mostly Open Floor Plan Layout
- Private Restrooms
- Fully Built-Out as Standard Office
- Fits 25 - 80 People
- Listed lease rate plus proportional share of electrical cost
- Fits 8 - 26 People
- 1 Conference Room
- Fully Built-Out as Standard Office
- 6 Private Offices
| Space | Size | Term | Rental Rate | Space Use | Condition | Available |
| 2nd Floor, Ste 200 | 5,816 SF | 1-5 Years | $19.50 /SF/YR $1.63 /SF/MO $113,412 /YR $9,451 /MO | Office | Partial Build-Out | Now |
| 3rd Floor, Ste 315 | 9,877 SF | 1-5 Years | $19.50 /SF/YR $1.63 /SF/MO $192,602 /YR $16,050 /MO | Office | Full Build-Out | Now |
| 4th Floor, Ste 403 | 3,170 SF | 1-5 Years | $19.50 /SF/YR $1.63 /SF/MO $61,815 /YR $5,151 /MO | Office | Full Build-Out | Now |
2nd Floor, Ste 200
| Size |
| 5,816 SF |
| Term |
| 1-5 Years |
| Rental Rate |
| $19.50 /SF/YR $1.63 /SF/MO $113,412 /YR $9,451 /MO |
| Space Use |
| Office |
| Condition |
| Partial Build-Out |
| Available |
| Now |
3rd Floor, Ste 315
| Size |
| 9,877 SF |
| Term |
| 1-5 Years |
| Rental Rate |
| $19.50 /SF/YR $1.63 /SF/MO $192,602 /YR $16,050 /MO |
| Space Use |
| Office |
| Condition |
| Full Build-Out |
| Available |
| Now |
4th Floor, Ste 403
| Size |
| 3,170 SF |
| Term |
| 1-5 Years |
| Rental Rate |
| $19.50 /SF/YR $1.63 /SF/MO $61,815 /YR $5,151 /MO |
| Space Use |
| Office |
| Condition |
| Full Build-Out |
| Available |
| Now |
2nd Floor, Ste 200
| Size | 5,816 SF |
| Term | 1-5 Years |
| Rental Rate | $19.50 /SF/YR |
| Space Use | Office |
| Condition | Partial Build-Out |
| Available | Now |
- Listed lease rate plus proportional share of electrical cost
- Partially Built-Out as Standard Office
- Fits 15 - 35 People
- 13 Private Offices
- 1 Conference Room
3rd Floor, Ste 315
| Size | 9,877 SF |
| Term | 1-5 Years |
| Rental Rate | $19.50 /SF/YR |
| Space Use | Office |
| Condition | Full Build-Out |
| Available | Now |
Bldg 7, Suite 301- 9,877-SF
- Listed lease rate plus proportional share of electrical cost
- Fully Built-Out as Standard Office
- Mostly Open Floor Plan Layout
- Fits 25 - 80 People
- Private Restrooms
1 of 1
VIDEOS
MATTERPORT 3D EXTERIOR
MATTERPORT 3D TOUR
PHOTOS
STREET VIEW
STREET
MAP
4th Floor, Ste 403
| Size | 3,170 SF |
| Term | 1-5 Years |
| Rental Rate | $19.50 /SF/YR |
| Space Use | Office |
| Condition | Full Build-Out |
| Available | Now |
- Listed lease rate plus proportional share of electrical cost
- Fully Built-Out as Standard Office
- Fits 8 - 26 People
- 6 Private Offices
- 1 Conference Room
FEATURES AND AMENITIES
- Atrium
- Banking
- Day Care
- Fitness Center
- Food Court
- Property Manager on Site
- Restaurant
PROPERTY FACTS
Building Type
Office
Year Built
1988
LoopNet Rating
4 Star
Building Height
4 Stories
Building Size
63,489 SF
Building Class
A
Typical Floor Size
15,872 SF
Unfinished Ceiling Height
14’
Parking
250 Surface Parking Spaces
Covered Parking
1 of 8
VIDEOS
MATTERPORT 3D EXTERIOR
MATTERPORT 3D TOUR
PHOTOS
STREET VIEW
STREET
MAP
Presented by

Seven Neshaminy Interplex | 7 Neshaminy Interplex
Already a member? Log In
Hmm, there seems to have been an error sending your message. Please try again.
Thanks! Your message was sent.





