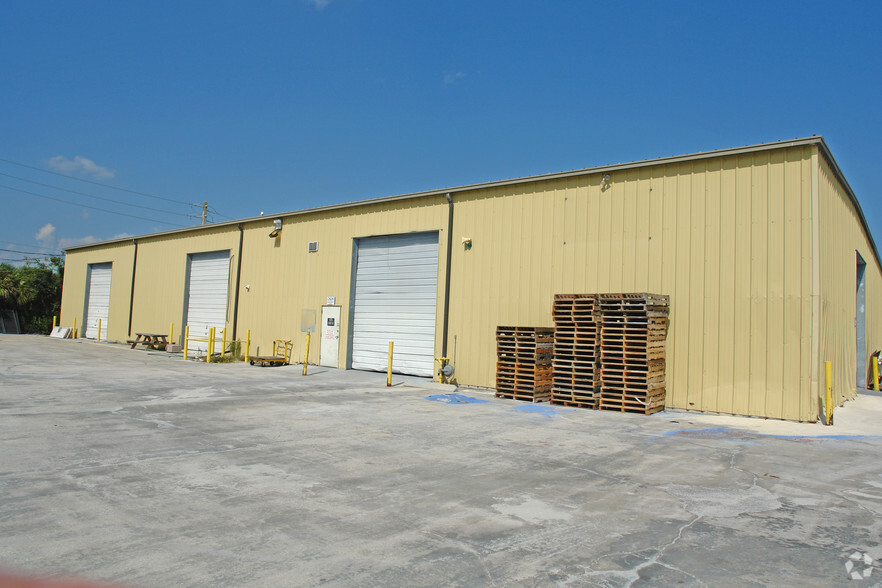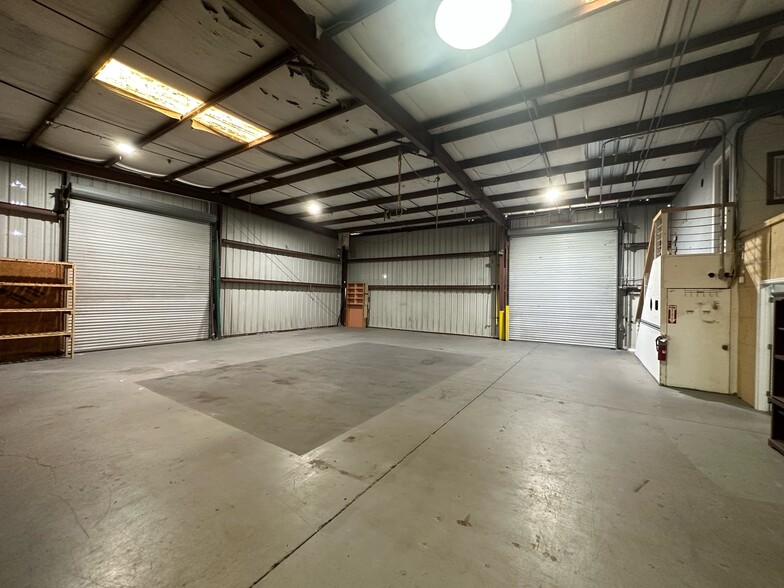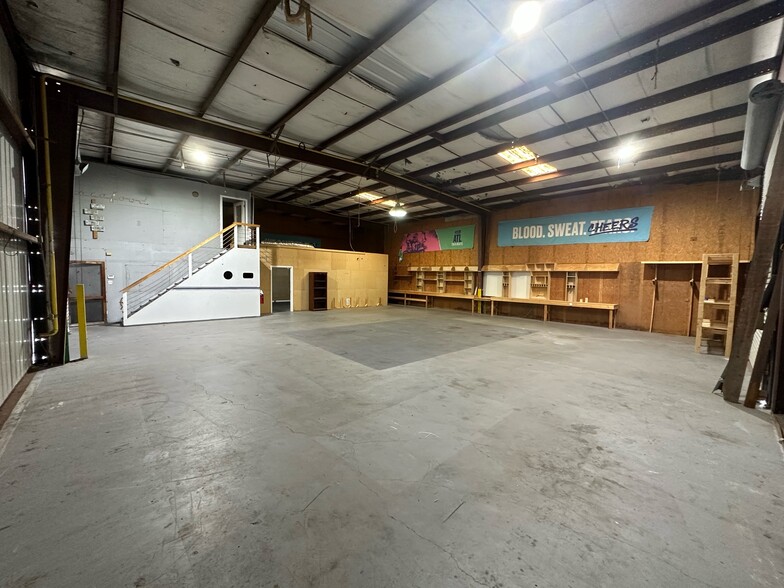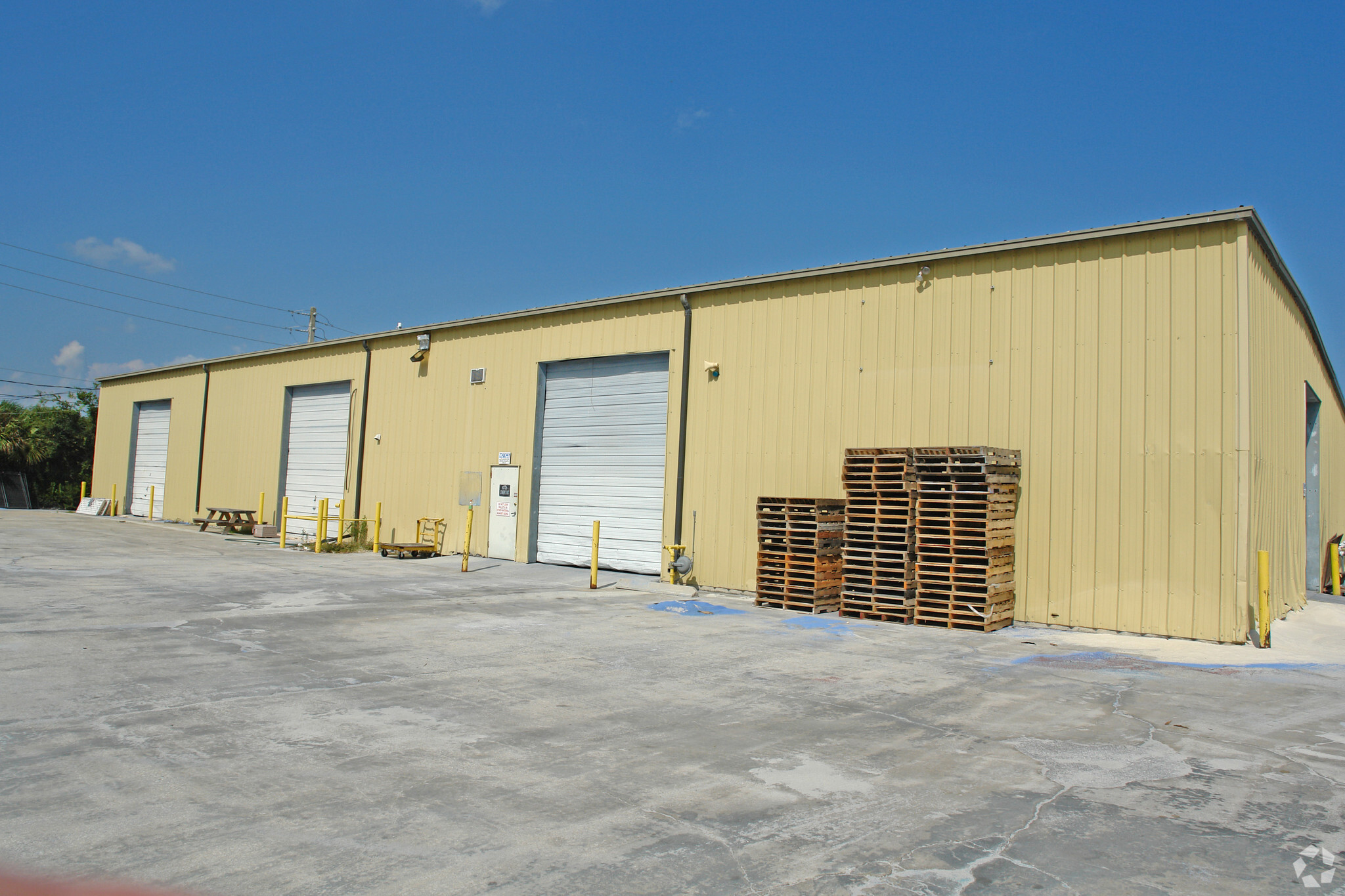
This feature is unavailable at the moment.
We apologize, but the feature you are trying to access is currently unavailable. We are aware of this issue and our team is working hard to resolve the matter.
Please check back in a few minutes. We apologize for the inconvenience.
- LoopNet Team
thank you

Your email has been sent!
312 Industrial Park Saint Augustine, FL 32086
1,200 - 18,060 SF of Industrial Space Available



Park Highlights
- Zoning: IW
- Flexible & Versatile Space Configurations
- Clear Height: 14'-16’
- Ongoing Park Improvements Including: New Roof, Roll Up Door, Building Shell, Exterior Paint & Trim, Landscaping, Parking Lot & More!
PARK FACTS
| Park Type | Industrial Park |
| Park Type | Industrial Park |
all available spaces(6)
Display Rental Rate as
- Space
- Size
- Term
- Rental Rate
- Space Use
- Condition
- Available
Suites 1, 2 and 3 combined allows for ±7,310 sf Contiguous Space. Suites 1 and 2 combined = ±6,110 sf Suites 2 and 3 combined = ±2,550 sf
- Lease rate does not include utilities, property expenses or building services
Suites 1, 2 and 3 combined allows for ±7,310 sf Contiguous Space. Suites 1 and 2 combined = ±6,110 sf Suites 2 and 3 combined = ±2,550 sf
- Lease rate does not include utilities, property expenses or building services
- 2 Loading Docks
Suites 1, 2 and 3 combined allows for ±7,310 sf Contiguous Space. Suites 1 and 2 combined = ±6,110 sf Suites 2 and 3 combined = ±2,550 sf
- 3 Loading Docks
| Space | Size | Term | Rental Rate | Space Use | Condition | Available |
| 1st Floor - 1 | 4,760 SF | Negotiable | Upon Request Upon Request Upon Request Upon Request | Industrial | - | March 01, 2025 |
| 1st Floor - 2 | 1,350 SF | Negotiable | Upon Request Upon Request Upon Request Upon Request | Industrial | - | Now |
| 1st Floor - 3 | 1,200 SF | Negotiable | Upon Request Upon Request Upon Request Upon Request | Industrial | - | Now |
7 San Bartola Dr - 1st Floor - 1
7 San Bartola Dr - 1st Floor - 2
7 San Bartola Dr - 1st Floor - 3
- Space
- Size
- Term
- Rental Rate
- Space Use
- Condition
- Available
Suite 3B: ±3,500 SF Available 3/1/25 Warehouse: ±3,500 SF Loading: Grade Level (12’ x 14')
- Lease rate does not include utilities, property expenses or building services
- Grade Level Door
| Space | Size | Term | Rental Rate | Space Use | Condition | Available |
| 1st Floor - 3B | 3,500 SF | Negotiable | Upon Request Upon Request Upon Request Upon Request | Industrial | - | March 01, 2025 |
3 Willard Dr - 1st Floor - 3B
- Space
- Size
- Term
- Rental Rate
- Space Use
- Condition
- Available
Suite 7A Combined With Suite 7C Allows For ±7,250 SF Contiguous Space
- Includes 750 SF of dedicated office space
- Warehouse: ±2,500 SF and Office: ±750 SF
- Loading: Two Grade Level Doors (12’ x 14’)
- Suite 7A Combined With Suite 7C For ±7,250 SF
- 2 Loading Docks
- Suite Dimensions: 50’ x 65’
- Addl 17’ x 17’ Second Floor Office With Restroom
Suite 7A Combined With Suite 7C Allows For ±7,250 SF Contiguous Space
- Includes 196 SF of dedicated office space
- 2 Loading Docks
| Space | Size | Term | Rental Rate | Space Use | Condition | Available |
| 1st Floor - 7A | 3,250 SF | Negotiable | Upon Request Upon Request Upon Request Upon Request | Industrial | - | Now |
| 1st Floor - 7C | 4,000 SF | Negotiable | Upon Request Upon Request Upon Request Upon Request | Industrial | - | Now |
7 San Bartola Dr - 1st Floor - 7A
7 San Bartola Dr - 1st Floor - 7C
7 San Bartola Dr - 1st Floor - 1
| Size | 4,760 SF |
| Term | Negotiable |
| Rental Rate | Upon Request |
| Space Use | Industrial |
| Condition | - |
| Available | March 01, 2025 |
Suites 1, 2 and 3 combined allows for ±7,310 sf Contiguous Space. Suites 1 and 2 combined = ±6,110 sf Suites 2 and 3 combined = ±2,550 sf
- Lease rate does not include utilities, property expenses or building services
7 San Bartola Dr - 1st Floor - 2
| Size | 1,350 SF |
| Term | Negotiable |
| Rental Rate | Upon Request |
| Space Use | Industrial |
| Condition | - |
| Available | Now |
Suites 1, 2 and 3 combined allows for ±7,310 sf Contiguous Space. Suites 1 and 2 combined = ±6,110 sf Suites 2 and 3 combined = ±2,550 sf
- Lease rate does not include utilities, property expenses or building services
- 2 Loading Docks
7 San Bartola Dr - 1st Floor - 3
| Size | 1,200 SF |
| Term | Negotiable |
| Rental Rate | Upon Request |
| Space Use | Industrial |
| Condition | - |
| Available | Now |
Suites 1, 2 and 3 combined allows for ±7,310 sf Contiguous Space. Suites 1 and 2 combined = ±6,110 sf Suites 2 and 3 combined = ±2,550 sf
- 3 Loading Docks
3 Willard Dr - 1st Floor - 3B
| Size | 3,500 SF |
| Term | Negotiable |
| Rental Rate | Upon Request |
| Space Use | Industrial |
| Condition | - |
| Available | March 01, 2025 |
Suite 3B: ±3,500 SF Available 3/1/25 Warehouse: ±3,500 SF Loading: Grade Level (12’ x 14')
- Lease rate does not include utilities, property expenses or building services
- Grade Level Door
7 San Bartola Dr - 1st Floor - 7A
| Size | 3,250 SF |
| Term | Negotiable |
| Rental Rate | Upon Request |
| Space Use | Industrial |
| Condition | - |
| Available | Now |
Suite 7A Combined With Suite 7C Allows For ±7,250 SF Contiguous Space
- Includes 750 SF of dedicated office space
- 2 Loading Docks
- Warehouse: ±2,500 SF and Office: ±750 SF
- Suite Dimensions: 50’ x 65’
- Loading: Two Grade Level Doors (12’ x 14’)
- Addl 17’ x 17’ Second Floor Office With Restroom
- Suite 7A Combined With Suite 7C For ±7,250 SF
7 San Bartola Dr - 1st Floor - 7C
| Size | 4,000 SF |
| Term | Negotiable |
| Rental Rate | Upon Request |
| Space Use | Industrial |
| Condition | - |
| Available | Now |
Suite 7A Combined With Suite 7C Allows For ±7,250 SF Contiguous Space
- Includes 196 SF of dedicated office space
- 2 Loading Docks
Park Overview
New Ownership and Management Park Improvements Underway Building Size: ±37,110 SF Total Property Size: ±2.21 Acres Zoning: IW Clear Height: 14'-16’ Power: 3-Phase Location: Close Proximity to Flagler Hospital, US-1, SR-312, and I-95
Presented by

312 Industrial Park | Saint Augustine, FL 32086
Hmm, there seems to have been an error sending your message. Please try again.
Thanks! Your message was sent.












