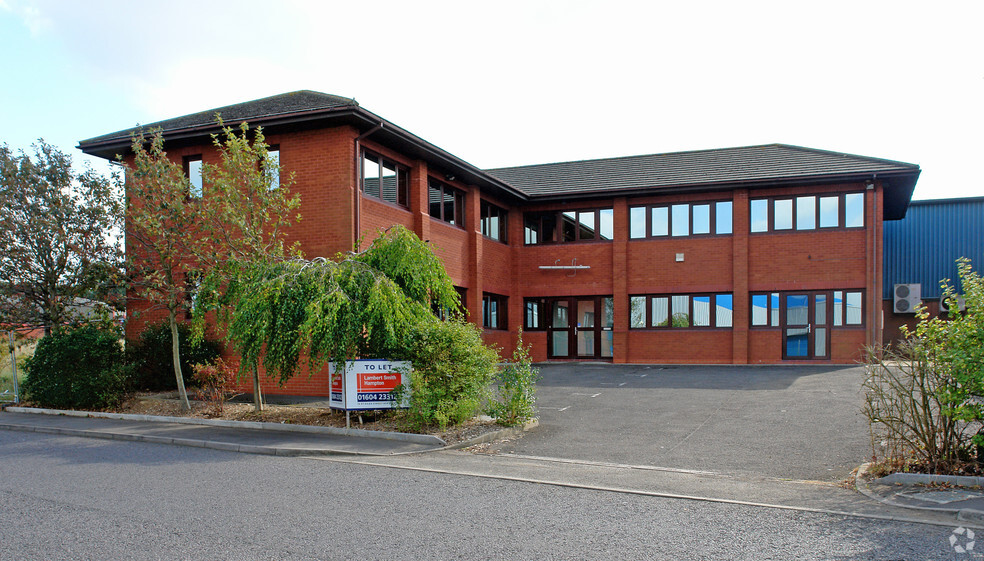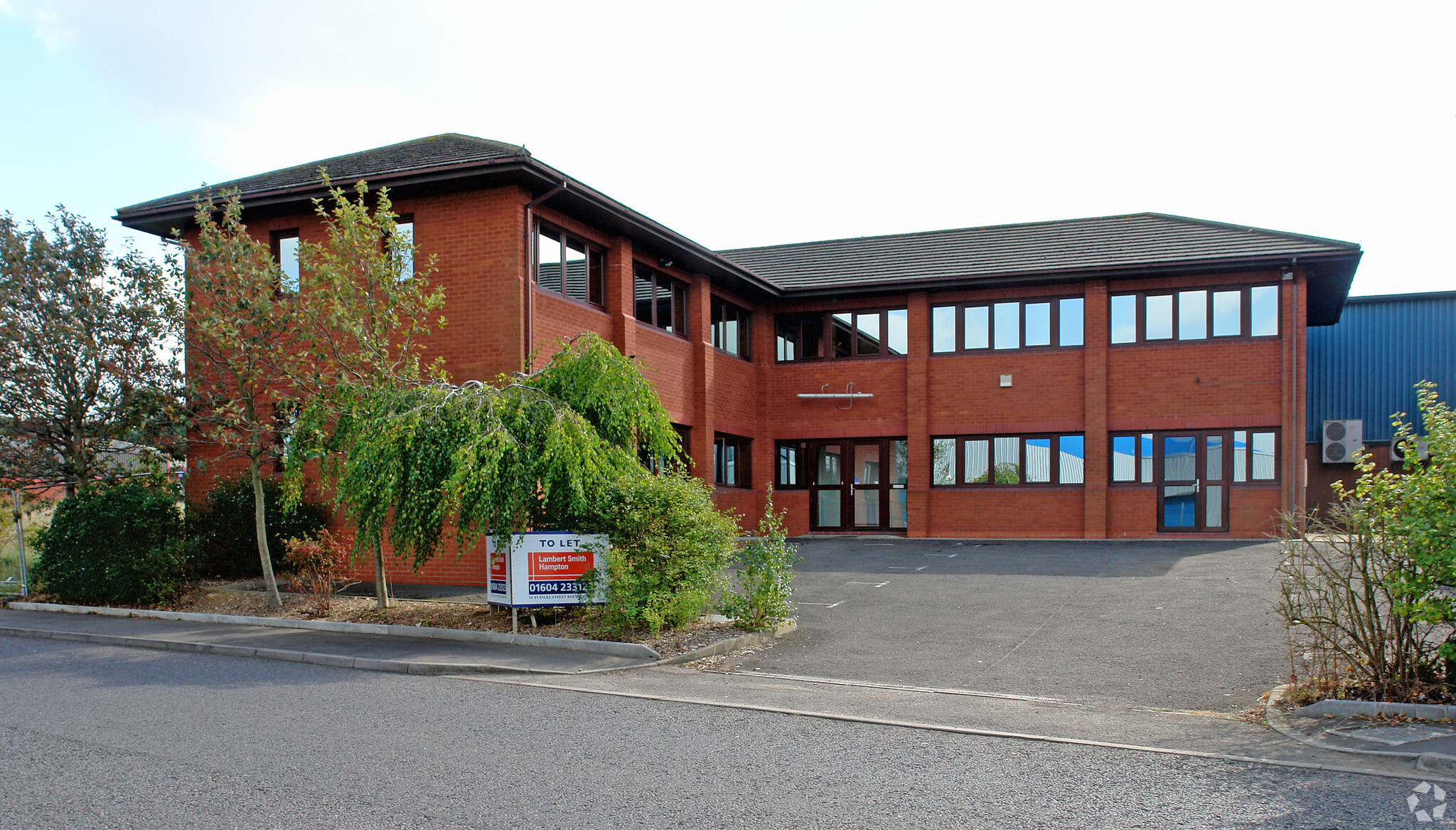
This feature is unavailable at the moment.
We apologize, but the feature you are trying to access is currently unavailable. We are aware of this issue and our team is working hard to resolve the matter.
Please check back in a few minutes. We apologize for the inconvenience.
- LoopNet Team
thank you

Your email has been sent!
7 Sopwith Way
1,679 - 3,358 SF of Office Space Available in Daventry NN11 8PB

Highlights
- Modern two storey office building
- 14 parking spaces on site
- Located In the heart of an industrial estate
all available spaces(2)
Display Rental Rate as
- Space
- Size
- Term
- Rental Rate
- Space Use
- Condition
- Available
This modern and well-maintained office space offers a comfortable work environment with amenities designed to support productivity and convenience. This two-storey office building contains W/C on both floors, kitchens with breakout areas, reception and a mix of open space and compartmented offices areas. The site benefits from 14+ on site car parks, Air conditioning and gas boiler heating.
- Use Class: E
- Mostly Open Floor Plan Layout
- Can be combined with additional space(s) for up to 3,358 SF of adjacent space
- Reception Area
- Common Parts WC Facilities
- Modern and well maintained office space
- Partially Built-Out as Standard Office
- Fits 5 - 14 People
- Central Air Conditioning
- Secure Storage
- Air conditioning and heating
- Kitchen and break out areas
This modern and well-maintained office space offers a comfortable work environment with amenities designed to support productivity and convenience. This two-storey office building contains W/C on both floors, kitchens with breakout areas, reception and a mix of open space and compartmented offices areas. The site benefits from 14+ on site car parks, Air conditioning and gas boiler heating.
- Use Class: E
- Mostly Open Floor Plan Layout
- Can be combined with additional space(s) for up to 3,358 SF of adjacent space
- Reception Area
- Common Parts WC Facilities
- Modern and well maintained office space
- Partially Built-Out as Standard Office
- Fits 5 - 14 People
- Central Air Conditioning
- Secure Storage
- Air conditioning and heating
- Kitchen and break out areas
| Space | Size | Term | Rental Rate | Space Use | Condition | Available |
| Ground | 1,679 SF | Negotiable | Upon Request Upon Request Upon Request Upon Request | Office | Partial Build-Out | Now |
| 1st Floor | 1,679 SF | Negotiable | Upon Request Upon Request Upon Request Upon Request | Office | Partial Build-Out | Now |
Ground
| Size |
| 1,679 SF |
| Term |
| Negotiable |
| Rental Rate |
| Upon Request Upon Request Upon Request Upon Request |
| Space Use |
| Office |
| Condition |
| Partial Build-Out |
| Available |
| Now |
1st Floor
| Size |
| 1,679 SF |
| Term |
| Negotiable |
| Rental Rate |
| Upon Request Upon Request Upon Request Upon Request |
| Space Use |
| Office |
| Condition |
| Partial Build-Out |
| Available |
| Now |
Ground
| Size | 1,679 SF |
| Term | Negotiable |
| Rental Rate | Upon Request |
| Space Use | Office |
| Condition | Partial Build-Out |
| Available | Now |
This modern and well-maintained office space offers a comfortable work environment with amenities designed to support productivity and convenience. This two-storey office building contains W/C on both floors, kitchens with breakout areas, reception and a mix of open space and compartmented offices areas. The site benefits from 14+ on site car parks, Air conditioning and gas boiler heating.
- Use Class: E
- Partially Built-Out as Standard Office
- Mostly Open Floor Plan Layout
- Fits 5 - 14 People
- Can be combined with additional space(s) for up to 3,358 SF of adjacent space
- Central Air Conditioning
- Reception Area
- Secure Storage
- Common Parts WC Facilities
- Air conditioning and heating
- Modern and well maintained office space
- Kitchen and break out areas
1st Floor
| Size | 1,679 SF |
| Term | Negotiable |
| Rental Rate | Upon Request |
| Space Use | Office |
| Condition | Partial Build-Out |
| Available | Now |
This modern and well-maintained office space offers a comfortable work environment with amenities designed to support productivity and convenience. This two-storey office building contains W/C on both floors, kitchens with breakout areas, reception and a mix of open space and compartmented offices areas. The site benefits from 14+ on site car parks, Air conditioning and gas boiler heating.
- Use Class: E
- Partially Built-Out as Standard Office
- Mostly Open Floor Plan Layout
- Fits 5 - 14 People
- Can be combined with additional space(s) for up to 3,358 SF of adjacent space
- Central Air Conditioning
- Reception Area
- Secure Storage
- Common Parts WC Facilities
- Air conditioning and heating
- Modern and well maintained office space
- Kitchen and break out areas
Property Overview
The property comprises a detached two storey office building with an ‘L’ shaped layout. Elevations are of facing brickwork; windows are double glazed UPVC; and the roof is of interlocking concrete tiles. Daventry is located approximately 12 miles west of the county town of Northampton and has good access to Junctions 16 and 18 of the M1 motorway and also the M45 and M40 motorways and the A5 trunk road.
- Security System
- Accent Lighting
- Storage Space
- Air Conditioning
PROPERTY FACTS
Learn More About Renting Office Space
Presented by

7 Sopwith Way
Hmm, there seems to have been an error sending your message. Please try again.
Thanks! Your message was sent.





