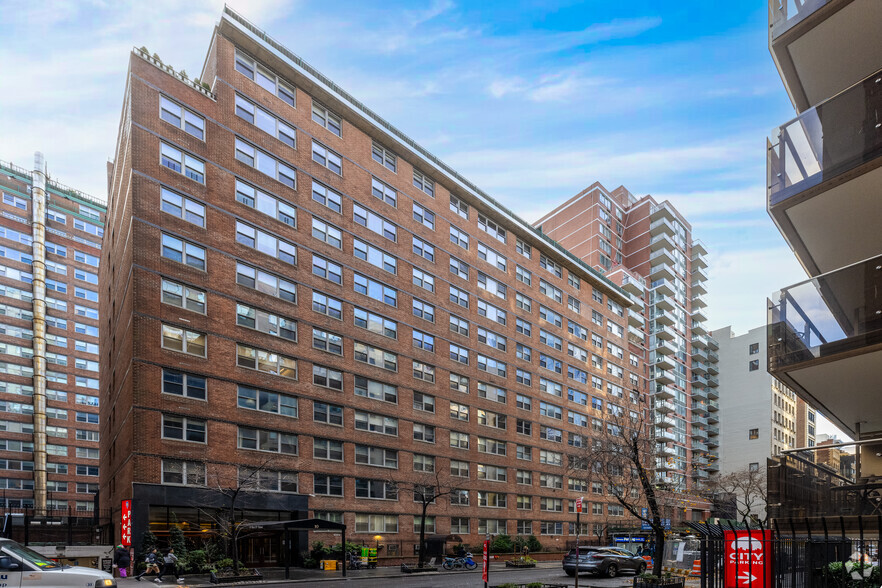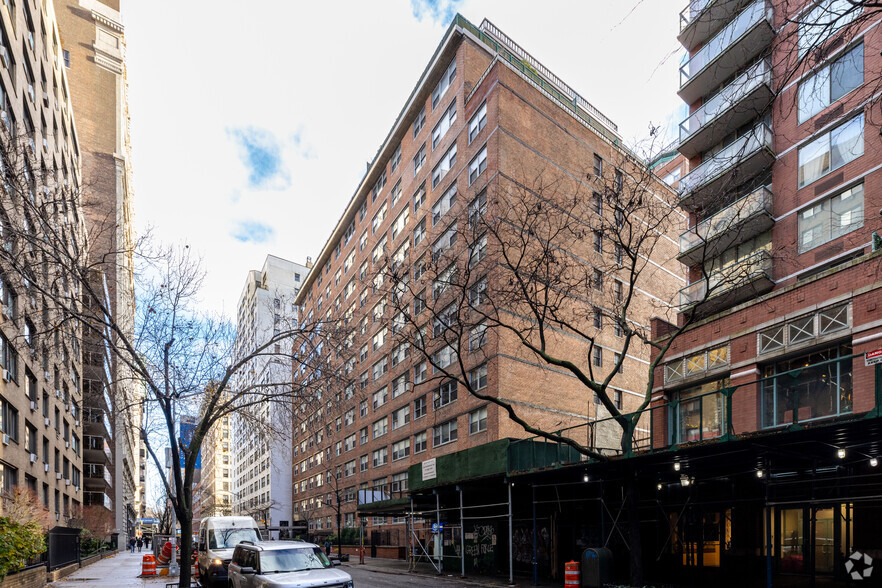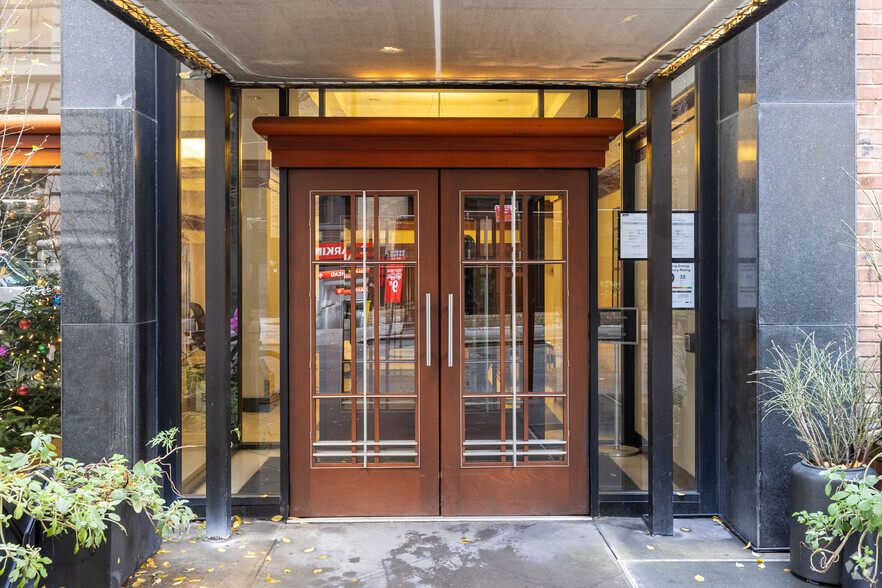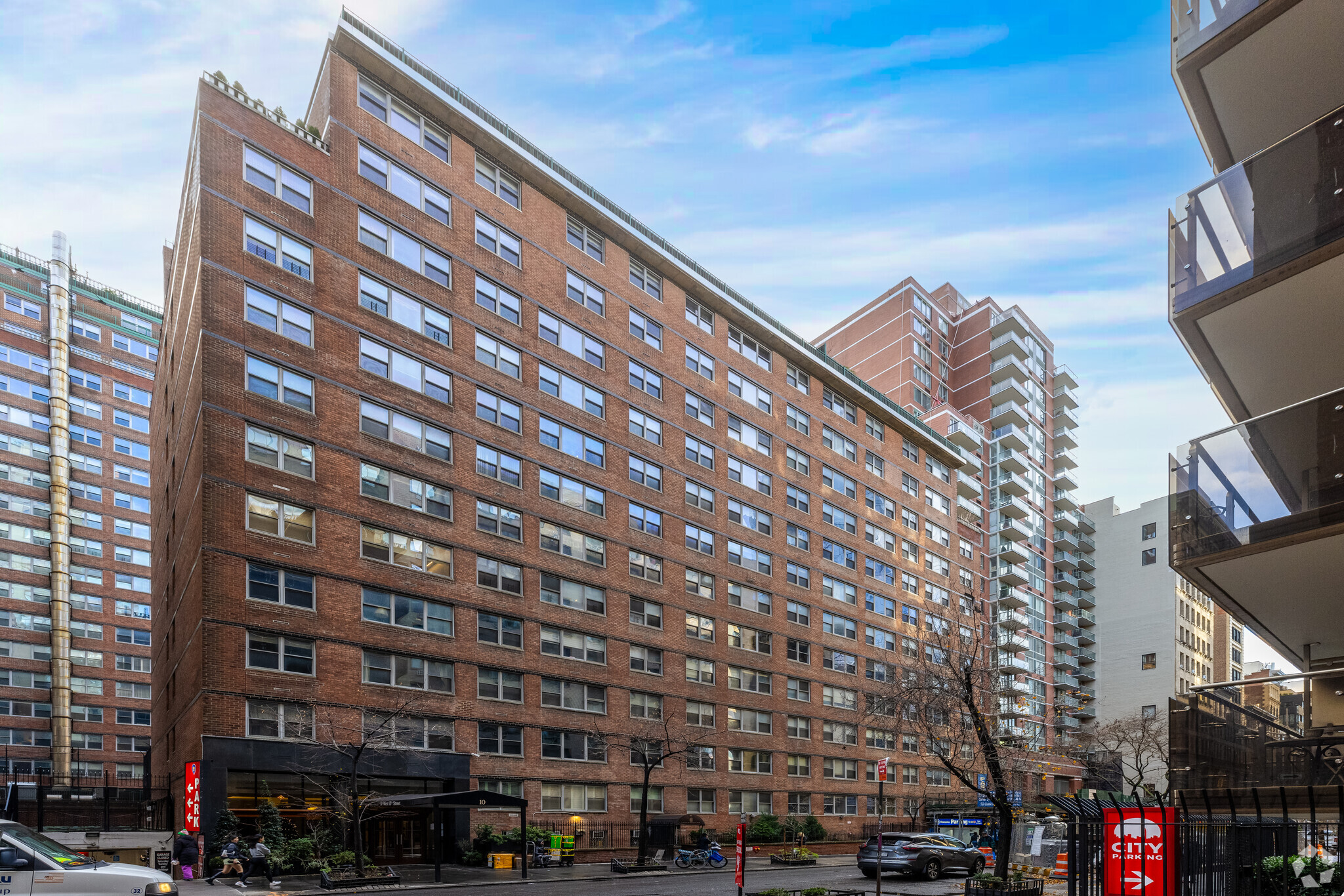
This feature is unavailable at the moment.
We apologize, but the feature you are trying to access is currently unavailable. We are aware of this issue and our team is working hard to resolve the matter.
Please check back in a few minutes. We apologize for the inconvenience.
- LoopNet Team
thank you

Your email has been sent!
Parker Gramercy Retail 7 W 14th St
1,000 - 2,300 SF of Retail Space Available in New York, NY 10011



all available spaces(2)
Display Rental Rate as
- Space
- Size
- Term
- Rental Rate
- Space Use
- Condition
- Available
Currently the Bulb Store. Multiple retail configurations are available for the first time in 30 years. The cooperative is making major investments in their retail spaces including a full facade redesign. Retail spaces will be delivered freshly white-boxed with systems in place. Facade plans include: • A unified facade design spanning the entire building • Maximized visibility with larger windows • New exterior lighting systems • Expanded signage opportunities Space B has 22’ of frontage.
- Listed rate may not include certain utilities, building services and property expenses
- Located in-line with other retail
- Multiple configurations available
- Partially Built-Out as Standard Retail Space
- Finished Ceilings: 11’ - 12’
Multiple retail configurations are available for the first time in 30 years at the base of the Parker Gramercy, a 382 unit Co-Op building located at the heart of 14th Street. The Parker Gramercy is making major investments in their retail spaces, dovetailing with the historic 14th Street Revitalization Plan, intended to transform this historic corridor into a vibrant retail hub featuring wider sidewalks, public plazas, and improved transit options. Retail spaces will be delivered with renovated facades. Plans include: • A unified facade design spanning the entire building • Maximized visibility with larger windows • New exterior lighting systems • Expanded signage opportunities SPACE D: • 13.6’ frontage. • Concrete floors. • Can be combined with Space E • Well-suite of a variety of small-scale retail tenants
- Listed rate may not include certain utilities, building services and property expenses
- Located in-line with other retail
- Can be combined with Space E
- Partially Built-Out as Standard Retail Space
- Finished Ceilings: 12’
| Space | Size | Term | Rental Rate | Space Use | Condition | Available |
| 1st Floor, Ste B | 1,000 SF | 5-10 Years | $130.00 /SF/YR $10.83 /SF/MO $130,000 /YR $10,833 /MO | Retail | Partial Build-Out | Now |
| 1st Floor, Ste D | 1,300 SF | 5-10 Years | $130.00 /SF/YR $10.83 /SF/MO $169,000 /YR $14,083 /MO | Retail | Partial Build-Out | March 01, 2025 |
1st Floor, Ste B
| Size |
| 1,000 SF |
| Term |
| 5-10 Years |
| Rental Rate |
| $130.00 /SF/YR $10.83 /SF/MO $130,000 /YR $10,833 /MO |
| Space Use |
| Retail |
| Condition |
| Partial Build-Out |
| Available |
| Now |
1st Floor, Ste D
| Size |
| 1,300 SF |
| Term |
| 5-10 Years |
| Rental Rate |
| $130.00 /SF/YR $10.83 /SF/MO $169,000 /YR $14,083 /MO |
| Space Use |
| Retail |
| Condition |
| Partial Build-Out |
| Available |
| March 01, 2025 |
1st Floor, Ste B
| Size | 1,000 SF |
| Term | 5-10 Years |
| Rental Rate | $130.00 /SF/YR |
| Space Use | Retail |
| Condition | Partial Build-Out |
| Available | Now |
Currently the Bulb Store. Multiple retail configurations are available for the first time in 30 years. The cooperative is making major investments in their retail spaces including a full facade redesign. Retail spaces will be delivered freshly white-boxed with systems in place. Facade plans include: • A unified facade design spanning the entire building • Maximized visibility with larger windows • New exterior lighting systems • Expanded signage opportunities Space B has 22’ of frontage.
- Listed rate may not include certain utilities, building services and property expenses
- Partially Built-Out as Standard Retail Space
- Located in-line with other retail
- Finished Ceilings: 11’ - 12’
- Multiple configurations available
1st Floor, Ste D
| Size | 1,300 SF |
| Term | 5-10 Years |
| Rental Rate | $130.00 /SF/YR |
| Space Use | Retail |
| Condition | Partial Build-Out |
| Available | March 01, 2025 |
Multiple retail configurations are available for the first time in 30 years at the base of the Parker Gramercy, a 382 unit Co-Op building located at the heart of 14th Street. The Parker Gramercy is making major investments in their retail spaces, dovetailing with the historic 14th Street Revitalization Plan, intended to transform this historic corridor into a vibrant retail hub featuring wider sidewalks, public plazas, and improved transit options. Retail spaces will be delivered with renovated facades. Plans include: • A unified facade design spanning the entire building • Maximized visibility with larger windows • New exterior lighting systems • Expanded signage opportunities SPACE D: • 13.6’ frontage. • Concrete floors. • Can be combined with Space E • Well-suite of a variety of small-scale retail tenants
- Listed rate may not include certain utilities, building services and property expenses
- Partially Built-Out as Standard Retail Space
- Located in-line with other retail
- Finished Ceilings: 12’
- Can be combined with Space E
PROPERTY FACTS FOR 7 W 14th St , New York, NY 10011
| Property Type | Multifamily | Building Size | 350,800 SF |
| Property Subtype | Apartment | Year Built | 1964 |
| Apartment Style | High Rise |
| Property Type | Multifamily |
| Property Subtype | Apartment |
| Apartment Style | High Rise |
| Building Size | 350,800 SF |
| Year Built | 1964 |
Features and Amenities
- Laundry Facilities
- Doorman
- Laundry Service
- Public Transportation
- Smoke Detector
Nearby Major Retailers










Presented by

Parker Gramercy Retail | 7 W 14th St
Hmm, there seems to have been an error sending your message. Please try again.
Thanks! Your message was sent.







