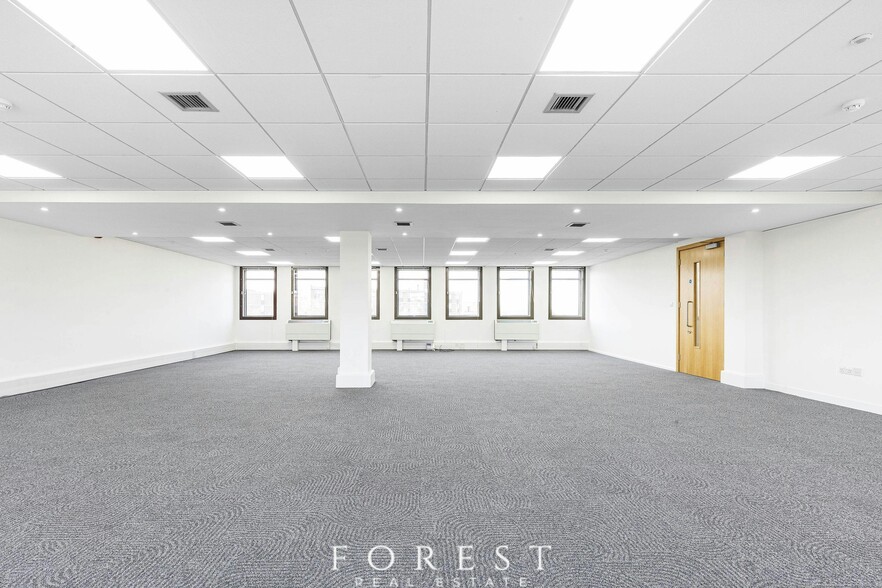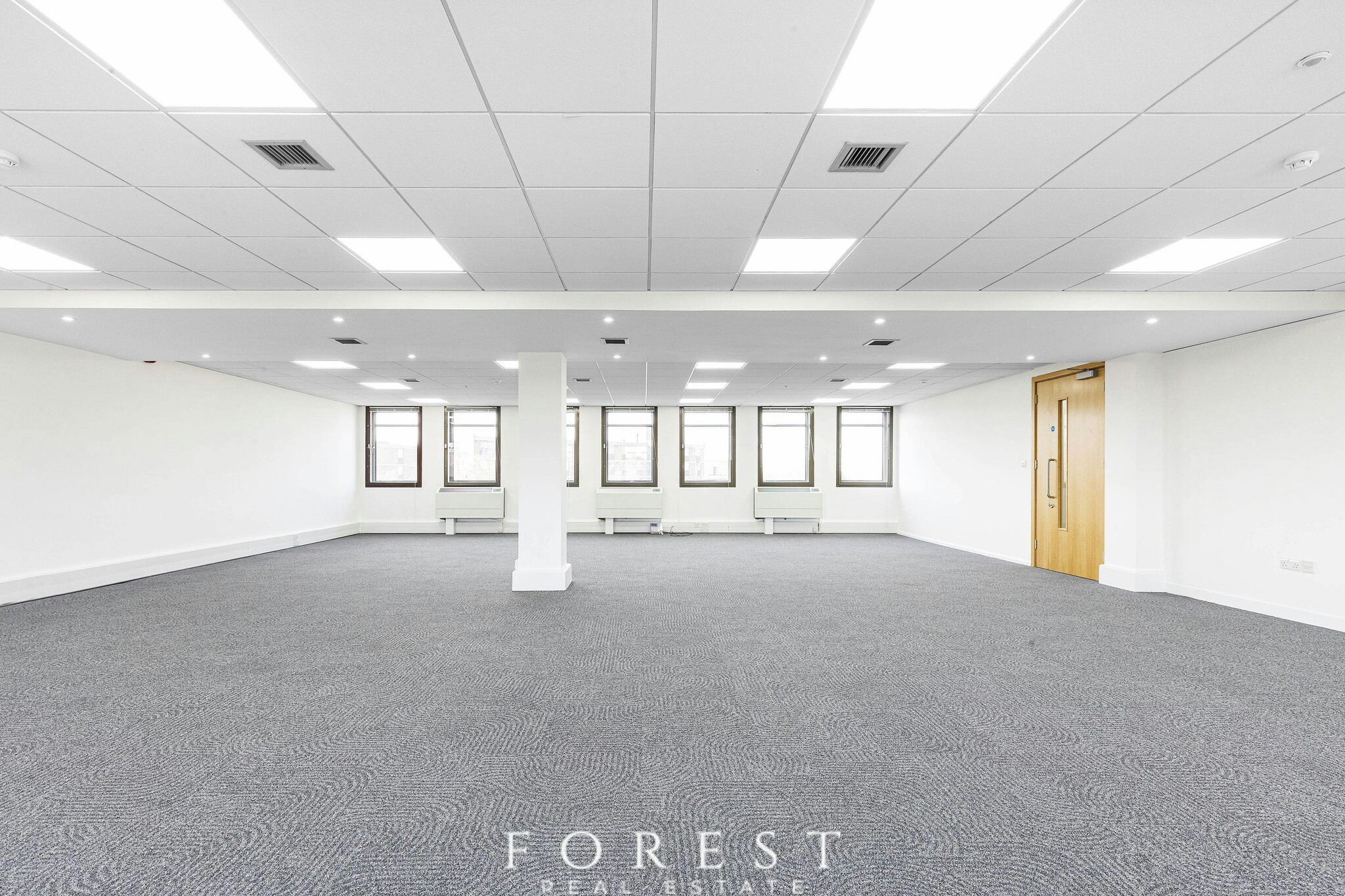
This feature is unavailable at the moment.
We apologize, but the feature you are trying to access is currently unavailable. We are aware of this issue and our team is working hard to resolve the matter.
Please check back in a few minutes. We apologize for the inconvenience.
- LoopNet Team
70-78 West Hendon Broa
London NW9 7BT
Sutherland House · Property For Lease

HIGHLIGHTS
- Prime location
- Recently refurbished
- Close to transport
PROPERTY OVERVIEW
Sutherland House is situated on the southbound carriageway of the A5 Edgware Road on West Hendon Broadway. Sutherland House is located close to road networks that include the M1, A41, A1 & North Circular Road (A406) which leads to the M40, M4 and M25 Hendon Thameslink station is located approximately 0.45 miles away whilst Brent Cross Shopping Centre is less than 1 mile away.
- 24 Hour Access
- Controlled Access
- Security System
- Accent Lighting
- Recessed Lighting
- Air Conditioning
PROPERTY FACTS
Listing ID: 25420297
Date on Market: 4/7/2022
Last Updated:
Address: 70-78 West Hendon Broa, London NW9 7BT
The Office Property at 70-78 West Hendon Broa, London, NW9 7BT is no longer being advertised on LoopNet.com. Contact the broker for information on availability.
NEARBY LISTINGS
- Standard Rd, London
- 42 Gloucester Ave, London
- 1-3 Bouverie Rd, Harrow
- 137-139 Kentish Town Rd, London
- 663 Watford Way, London
- Telford Way, London
- 209 Shirland Rd, London
- 56B Crewys Rd, London
- Concord Rd, London
- 171-171A Finchley Rd, London
- 9-15 Elthorne Rd, London
- Oval Rd, London
- Scrubs Ln, London
- 47 Kilburn High Rd, London
- 44B Capitol Way, London

