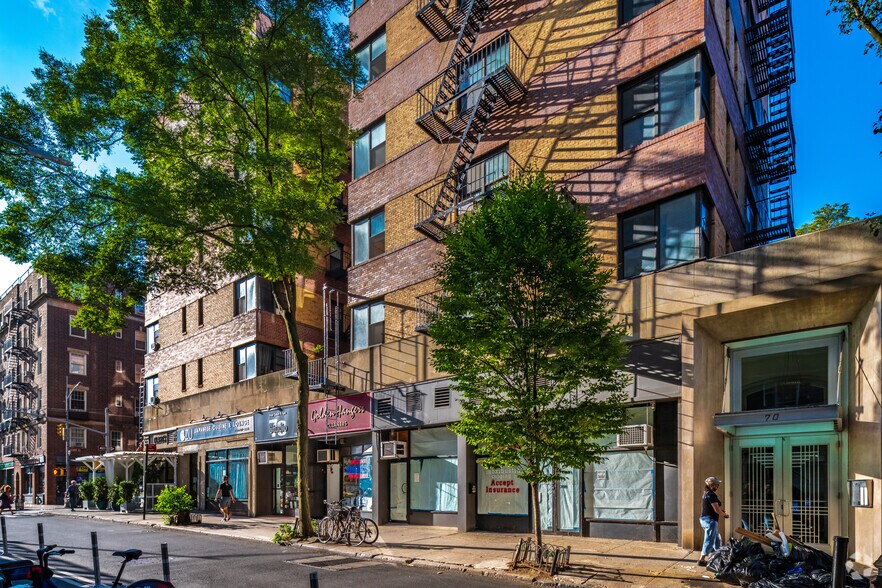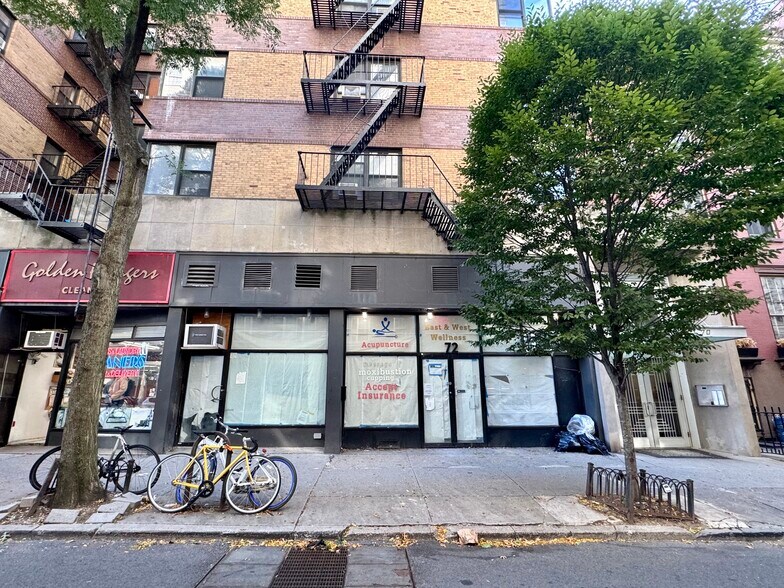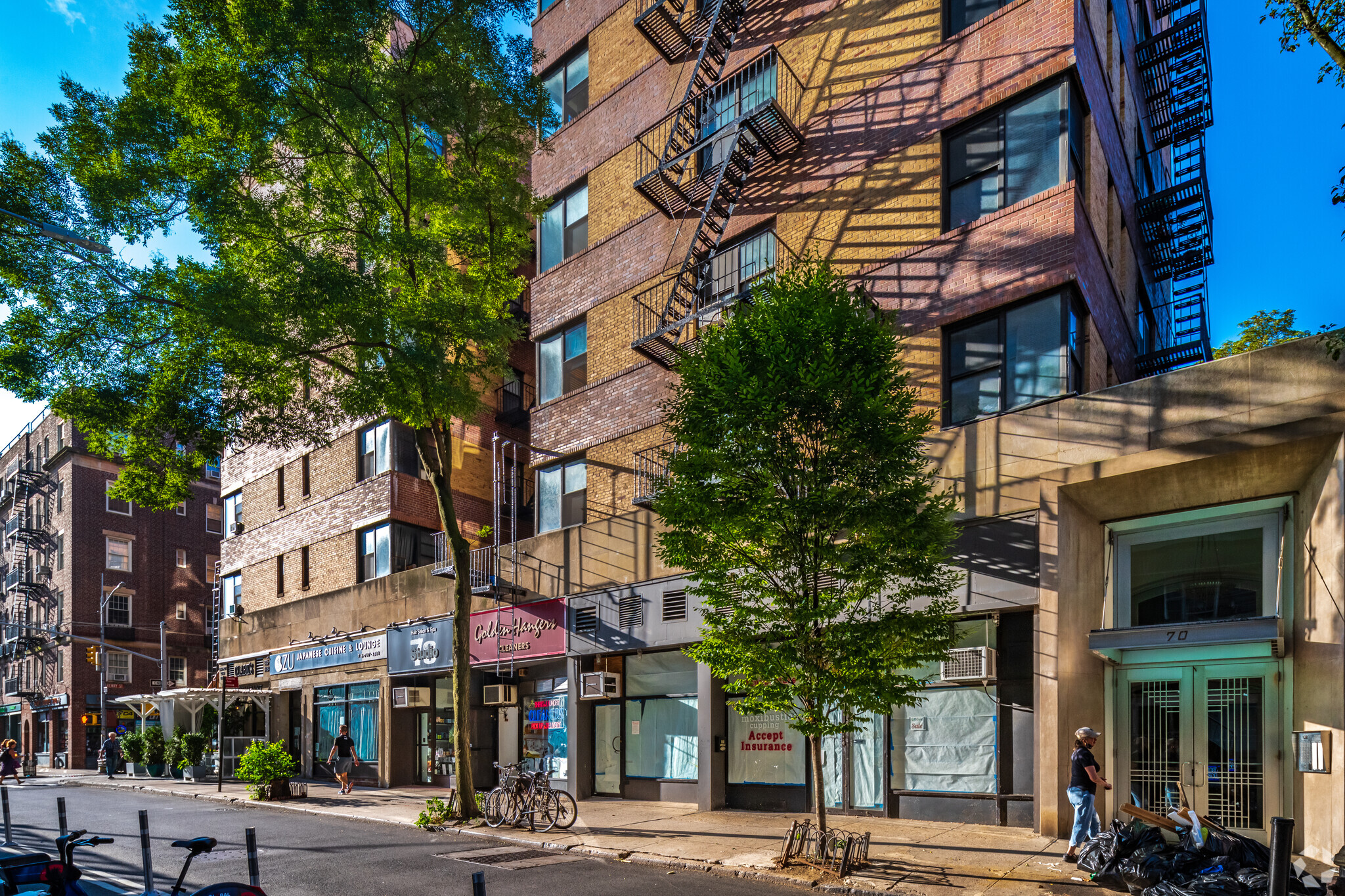
This feature is unavailable at the moment.
We apologize, but the feature you are trying to access is currently unavailable. We are aware of this issue and our team is working hard to resolve the matter.
Please check back in a few minutes. We apologize for the inconvenience.
- LoopNet Team
thank you

Your email has been sent!
70-80 Clark St
750 - 1,750 SF of Retail Space Available in Brooklyn, NY 11201


all available spaces(2)
Display Rental Rate as
- Space
- Size
- Term
- Rental Rate
- Space Use
- Condition
- Available
Previously was a restaurant with a fully vented kitchen and with gas kitchen Can be leased with the next door as one store (1500 sq. ft. not includes the basement) OR split into TWO separate stores (approx. 750 sq. ft. each store). - The space with the kitchen is Ideal for a restaurant, coffee shop, bagel shop, or similar business. - The space without the kitchen can work for any kind of business! Located near NYU dorms and directly next to the 2, 3 Subway entrance for high foot traffic. Don't miss out on this opportunity in the heart of Brooklyn Heights! Both spaces combined 30 ft. frontage with 1500 sq. ft. total retail space.
- Partially Built-Out as a Restaurant or Café Space
- Can be combined with additional space(s) for up to 1,750 SF of adjacent space
- Kitchen
- Finished Ceilings: 11’ - 12’
- DDA Compliant
- Finished Basement
- Vented Kitchen
- Space In Need of Renovation
- Central Air Conditioning
- High Ceilings
- Basement
- 2, 3 Subway entrance for high foot traffic.
- Central AC
- 35 ft. frontage
750 Sq ft Retail space (used to be acupuncture) can be used as any kind of studio, or combined with the next door retail that has a kitchen. Full finished basement and small office. 2 Retail Spaces for Lease - Prime Brooklyn Heights Location Both spaces combined 30 ft. frontage with 1500 sq. ft. total retail space. Previously used as a restaurant with a fully vented kitchen and central AC. Can be leased as one store (1500 sq. ft. not includes the basement) OR split into TWO separate stores (approx. 750 sq. ft. each store). - The space with the kitchen is Ideal for a restaurant, coffee shop, bagel shop, or similar business. - The space without the kitchen can work for any kind of business! Located near NYU dorms and directly next to the 2, 3 Subway entrance for high foot traffic. Don't miss out on this opportunity in the heart of Brooklyn Heights!
- Fully Built-Out as Standard Retail Space
- Finished Ceilings: 12’
- Can be combined with additional space(s) for up to 1,750 SF of adjacent space
| Space | Size | Term | Rental Rate | Space Use | Condition | Available |
| Ground, Ste Left | 750 SF | Negotiable | Upon Request Upon Request Upon Request Upon Request | Retail | Partial Build-Out | Now |
| Ground, Ste Right | 1,000 SF | 5-10 Years | Upon Request Upon Request Upon Request Upon Request | Retail | Full Build-Out | Now |
Ground, Ste Left
| Size |
| 750 SF |
| Term |
| Negotiable |
| Rental Rate |
| Upon Request Upon Request Upon Request Upon Request |
| Space Use |
| Retail |
| Condition |
| Partial Build-Out |
| Available |
| Now |
Ground, Ste Right
| Size |
| 1,000 SF |
| Term |
| 5-10 Years |
| Rental Rate |
| Upon Request Upon Request Upon Request Upon Request |
| Space Use |
| Retail |
| Condition |
| Full Build-Out |
| Available |
| Now |
Ground, Ste Left
| Size | 750 SF |
| Term | Negotiable |
| Rental Rate | Upon Request |
| Space Use | Retail |
| Condition | Partial Build-Out |
| Available | Now |
Previously was a restaurant with a fully vented kitchen and with gas kitchen Can be leased with the next door as one store (1500 sq. ft. not includes the basement) OR split into TWO separate stores (approx. 750 sq. ft. each store). - The space with the kitchen is Ideal for a restaurant, coffee shop, bagel shop, or similar business. - The space without the kitchen can work for any kind of business! Located near NYU dorms and directly next to the 2, 3 Subway entrance for high foot traffic. Don't miss out on this opportunity in the heart of Brooklyn Heights! Both spaces combined 30 ft. frontage with 1500 sq. ft. total retail space.
- Partially Built-Out as a Restaurant or Café Space
- Space In Need of Renovation
- Can be combined with additional space(s) for up to 1,750 SF of adjacent space
- Central Air Conditioning
- Kitchen
- High Ceilings
- Finished Ceilings: 11’ - 12’
- Basement
- DDA Compliant
- 2, 3 Subway entrance for high foot traffic.
- Finished Basement
- Central AC
- Vented Kitchen
- 35 ft. frontage
Ground, Ste Right
| Size | 1,000 SF |
| Term | 5-10 Years |
| Rental Rate | Upon Request |
| Space Use | Retail |
| Condition | Full Build-Out |
| Available | Now |
750 Sq ft Retail space (used to be acupuncture) can be used as any kind of studio, or combined with the next door retail that has a kitchen. Full finished basement and small office. 2 Retail Spaces for Lease - Prime Brooklyn Heights Location Both spaces combined 30 ft. frontage with 1500 sq. ft. total retail space. Previously used as a restaurant with a fully vented kitchen and central AC. Can be leased as one store (1500 sq. ft. not includes the basement) OR split into TWO separate stores (approx. 750 sq. ft. each store). - The space with the kitchen is Ideal for a restaurant, coffee shop, bagel shop, or similar business. - The space without the kitchen can work for any kind of business! Located near NYU dorms and directly next to the 2, 3 Subway entrance for high foot traffic. Don't miss out on this opportunity in the heart of Brooklyn Heights!
- Fully Built-Out as Standard Retail Space
- Can be combined with additional space(s) for up to 1,750 SF of adjacent space
- Finished Ceilings: 12’
PROPERTY FACTS FOR 70-80 Clark St , Brooklyn, NY 11201
| No. Units | 40 | Apartment Style | Mid Rise |
| Property Type | Multifamily | Building Size | 38,346 SF |
| Property Subtype | Apartment | Year Built | 2017 |
| No. Units | 40 |
| Property Type | Multifamily |
| Property Subtype | Apartment |
| Apartment Style | Mid Rise |
| Building Size | 38,346 SF |
| Year Built | 2017 |
About the Property
There are two commercial spaces available; they can be combined as well, as there is a large, curved doorway between the spaces that can be activated. The space on the right when looking at the building is 1,096 sq ft total. The pictures that we have in this ad reflect that space. Included is the store-front space (18'10" 26'11"), a bathroom, an office (70 sq ft - photos not listed), and stairs down to a secondary space (18'10" x 31'1"). The second space (on the left when looking at the building) has a smaller downstairs portion (with an industrial restaurant freezer); and the store-front level has stove and vent ($60,000 worth of additions). The sq. footage for the upper space is 750 sq ft (downstairs is 252 sq ft). Both spaces combined used to be operated by Amy's Bread.
Features and Amenities
- Property Manager on Site
- Laundry Service
- Elevator
Nearby Major Retailers










Presented by

70-80 Clark St
Hmm, there seems to have been an error sending your message. Please try again.
Thanks! Your message was sent.








