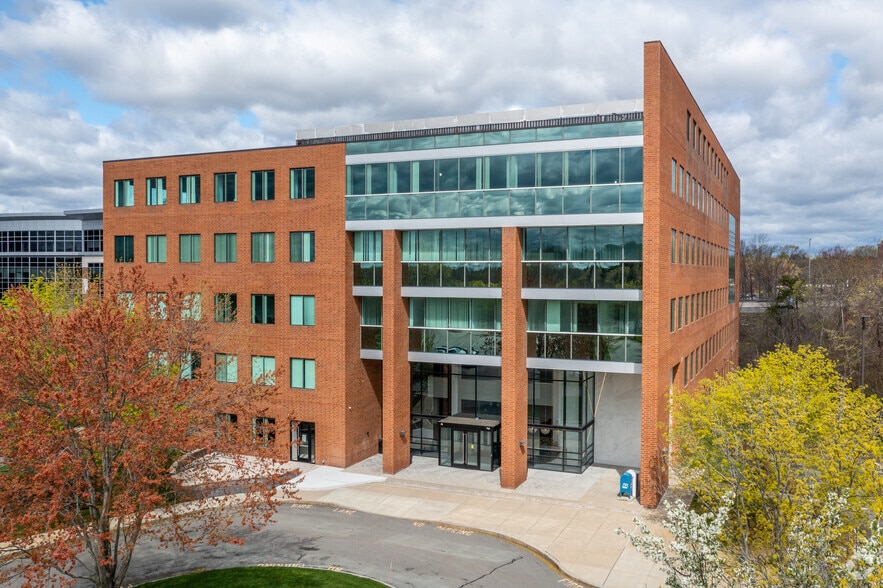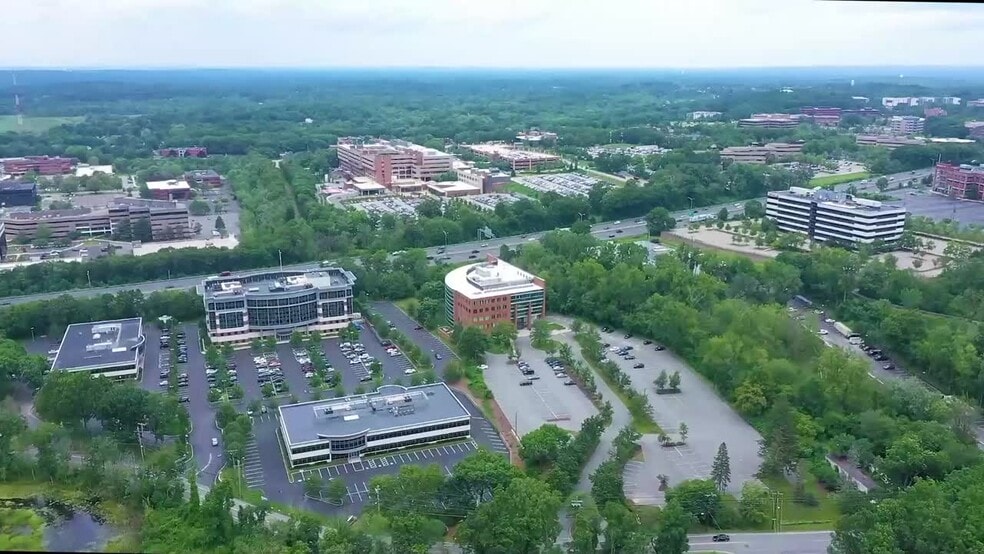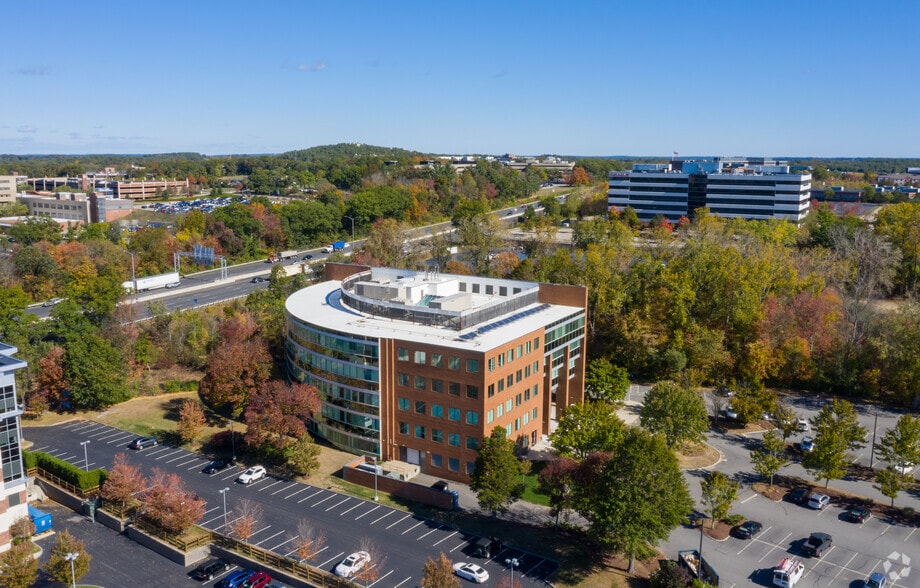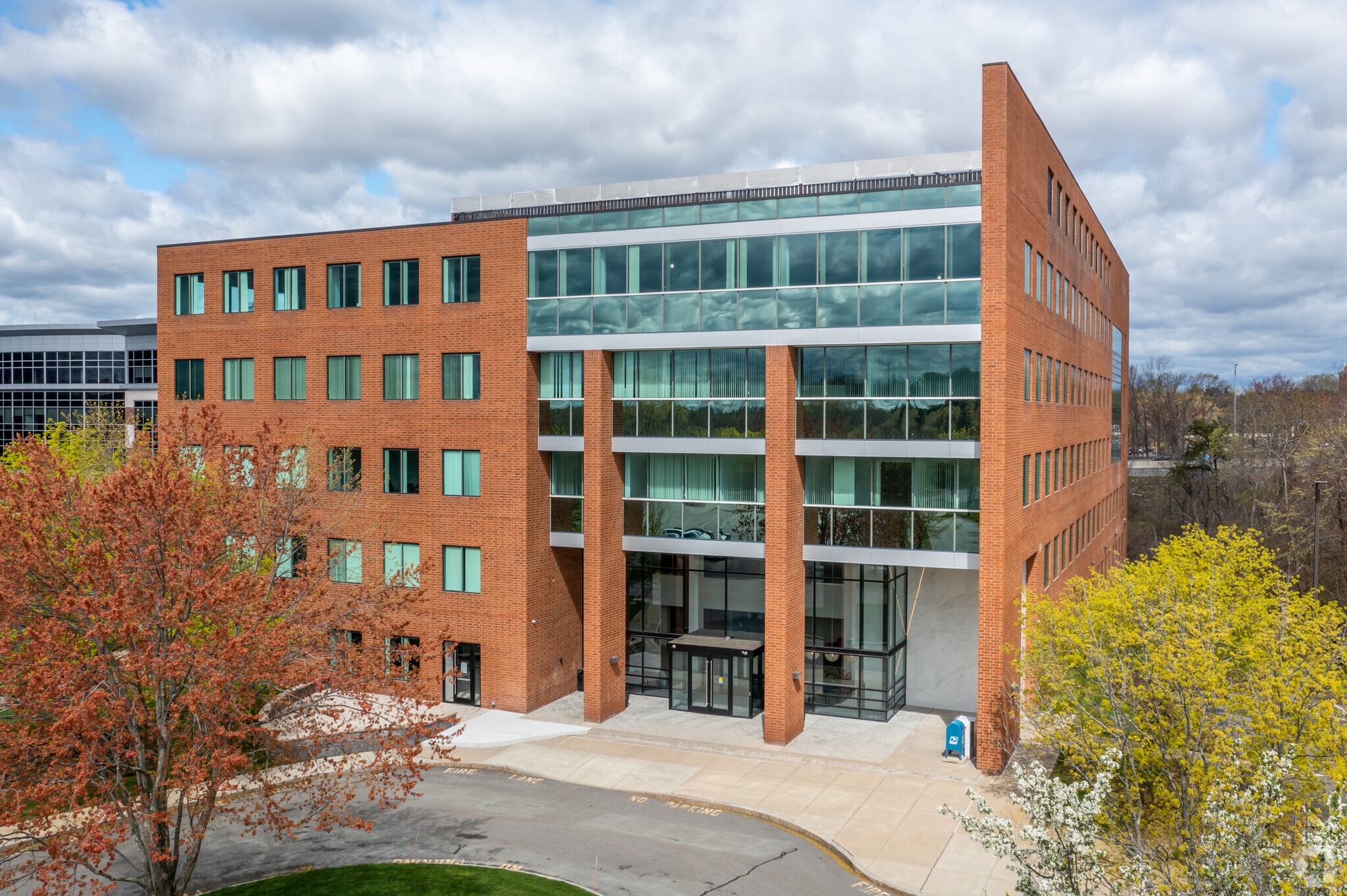Your email has been sent.
128 Corporate Center 70 Blanchard Rd 2,876 - 55,167 SF of 4-Star Office Space Available in Burlington, MA 01803



HIGHLIGHTS
- 128 Corporate Center features a modernized lobby, on-site amenities, and recently completed capital improvements to the upper-floor common areas.
- Ideally situated directly adjacent to Mary Cummings Park, in proximity to Burlington Mall, and a 30-minute drive northwest of Downtown Boston.
- With a strategic location and ample surface parking, enjoy hassle-free commutes via easy access to Routes 3 and 128 and Interstates 95 and 93.
- Building signage opportunity on a prominent five-story office building with a distinctively curved exterior and exceptional Interstate 95 visibility.
- Receive an exceptional tenant experience from locally based, hands-on property ownership with a track record of attentiveness to tenant needs.
- Competitive lease terms are currently available for the newly completed third-floor spec suites, which offer a prospective high-density layout.
ALL AVAILABLE SPACES(6)
Display Rental Rate as
- SPACE
- SIZE
- TERM
- RENTAL RATE
- SPACE USE
- CONDITION
- AVAILABLE
This space is in spec condition with new LED lighting, glass lobby entry, paint, and carpet. The attached plan shows a prospective high-density layout that can be delivered. Ownership is open to delivering the space furnished at an additional cost.
- Mostly Open Floor Plan Layout
- Can be combined with additional space(s) for up to 13,813 SF of adjacent space
- Mostly Open Floor Plan Layout
- Can be combined with additional space(s) for up to 13,813 SF of adjacent space
This space is in spec condition with new LED lighting, glass lobby entry, paint, and carpet. The attached plan shows a prospective high-density layout that can be delivered. Ownership is open to delivering the space furnished at an additional cost.
- Mostly Open Floor Plan Layout
- Mostly Open Floor Plan Layout
- Can be combined with additional space(s) for up to 15,218 SF of adjacent space
Fully furnished "plug and play" space.
- Fully Built-Out as Standard Office
- 8 Private Offices
- 27 Workstations
- Can be combined with additional space(s) for up to 15,218 SF of adjacent space
- Reception Area
- Elevator Access
- Fully Carpeted
- Corner Space
- Drop Ceilings
- After Hours HVAC Available
- Atrium
- Food Service
- Mostly Open Floor Plan Layout
- 2 Conference Rooms
- Space is in Excellent Condition
- Central Air and Heating
- Kitchen
- Print/Copy Room
- Security System
- High Ceilings
- Natural Light
- Shower Facilities
- Common Parts WC Facilities
- Open-Plan
Space is in shell condition. Will divide.
- Open Floor Plan Layout
| Space | Size | Term | Rental Rate | Space Use | Condition | Available |
| 3rd Floor, Ste 301 A | 6,971 SF | Negotiable | Upon Request Upon Request Upon Request Upon Request | Office | Spec Suite | 30 Days |
| 3rd Floor, Ste 301B | 6,842 SF | Negotiable | Upon Request Upon Request Upon Request Upon Request | Office | - | Now |
| 3rd Floor, Ste 304 | 2,876 SF | Negotiable | Upon Request Upon Request Upon Request Upon Request | Office | Spec Suite | 30 Days |
| 4th Floor | 7,736 SF | Negotiable | Upon Request Upon Request Upon Request Upon Request | Office | Spec Suite | Now |
| 4th Floor, Ste 400 | 7,482 SF | Negotiable | Upon Request Upon Request Upon Request Upon Request | Office | Full Build-Out | Now |
| 5th Floor | 23,260 SF | Negotiable | Upon Request Upon Request Upon Request Upon Request | Office | Shell Space | 90 Days |
3rd Floor, Ste 301 A
| Size |
| 6,971 SF |
| Term |
| Negotiable |
| Rental Rate |
| Upon Request Upon Request Upon Request Upon Request |
| Space Use |
| Office |
| Condition |
| Spec Suite |
| Available |
| 30 Days |
3rd Floor, Ste 301B
| Size |
| 6,842 SF |
| Term |
| Negotiable |
| Rental Rate |
| Upon Request Upon Request Upon Request Upon Request |
| Space Use |
| Office |
| Condition |
| - |
| Available |
| Now |
3rd Floor, Ste 304
| Size |
| 2,876 SF |
| Term |
| Negotiable |
| Rental Rate |
| Upon Request Upon Request Upon Request Upon Request |
| Space Use |
| Office |
| Condition |
| Spec Suite |
| Available |
| 30 Days |
4th Floor
| Size |
| 7,736 SF |
| Term |
| Negotiable |
| Rental Rate |
| Upon Request Upon Request Upon Request Upon Request |
| Space Use |
| Office |
| Condition |
| Spec Suite |
| Available |
| Now |
4th Floor, Ste 400
| Size |
| 7,482 SF |
| Term |
| Negotiable |
| Rental Rate |
| Upon Request Upon Request Upon Request Upon Request |
| Space Use |
| Office |
| Condition |
| Full Build-Out |
| Available |
| Now |
5th Floor
| Size |
| 23,260 SF |
| Term |
| Negotiable |
| Rental Rate |
| Upon Request Upon Request Upon Request Upon Request |
| Space Use |
| Office |
| Condition |
| Shell Space |
| Available |
| 90 Days |
3rd Floor, Ste 301 A
| Size | 6,971 SF |
| Term | Negotiable |
| Rental Rate | Upon Request |
| Space Use | Office |
| Condition | Spec Suite |
| Available | 30 Days |
This space is in spec condition with new LED lighting, glass lobby entry, paint, and carpet. The attached plan shows a prospective high-density layout that can be delivered. Ownership is open to delivering the space furnished at an additional cost.
- Mostly Open Floor Plan Layout
- Can be combined with additional space(s) for up to 13,813 SF of adjacent space
3rd Floor, Ste 301B
| Size | 6,842 SF |
| Term | Negotiable |
| Rental Rate | Upon Request |
| Space Use | Office |
| Condition | - |
| Available | Now |
- Mostly Open Floor Plan Layout
- Can be combined with additional space(s) for up to 13,813 SF of adjacent space
3rd Floor, Ste 304
| Size | 2,876 SF |
| Term | Negotiable |
| Rental Rate | Upon Request |
| Space Use | Office |
| Condition | Spec Suite |
| Available | 30 Days |
This space is in spec condition with new LED lighting, glass lobby entry, paint, and carpet. The attached plan shows a prospective high-density layout that can be delivered. Ownership is open to delivering the space furnished at an additional cost.
- Mostly Open Floor Plan Layout
4th Floor
| Size | 7,736 SF |
| Term | Negotiable |
| Rental Rate | Upon Request |
| Space Use | Office |
| Condition | Spec Suite |
| Available | Now |
- Mostly Open Floor Plan Layout
- Can be combined with additional space(s) for up to 15,218 SF of adjacent space
4th Floor, Ste 400
| Size | 7,482 SF |
| Term | Negotiable |
| Rental Rate | Upon Request |
| Space Use | Office |
| Condition | Full Build-Out |
| Available | Now |
Fully furnished "plug and play" space.
- Fully Built-Out as Standard Office
- Mostly Open Floor Plan Layout
- 8 Private Offices
- 2 Conference Rooms
- 27 Workstations
- Space is in Excellent Condition
- Can be combined with additional space(s) for up to 15,218 SF of adjacent space
- Central Air and Heating
- Reception Area
- Kitchen
- Elevator Access
- Print/Copy Room
- Fully Carpeted
- Security System
- Corner Space
- High Ceilings
- Drop Ceilings
- Natural Light
- After Hours HVAC Available
- Shower Facilities
- Atrium
- Common Parts WC Facilities
- Food Service
- Open-Plan
5th Floor
| Size | 23,260 SF |
| Term | Negotiable |
| Rental Rate | Upon Request |
| Space Use | Office |
| Condition | Shell Space |
| Available | 90 Days |
Space is in shell condition. Will divide.
- Open Floor Plan Layout
PROPERTY OVERVIEW
128 Corporate Center at 70 Blanchard Road is a premier office building in Burlington, Massachusetts. Situated on a 4.93-acre site, the five-story building features a distinctive curved exterior accented by alternating tinted glass and red brick bands. Current availability ranges from a private suite to a multi-level contiguous block. Capitalize on this prominent building signage opportunity with exceptional visibility to Interstate 95 traffic. Professional landscaping and a recently renovated double-height atrium give employees and guests an inviting arrival experience. 128 Corporate Center’s comprehensive amenity portfolio includes a full-service café with lounge seating, an on-site fitness center with showers, outdoor patio seating, an on-site conference facility, and abundant surface parking. Enjoy convenient access to the Cambridge Street commercial corridor along Route 3 with numerous dining, shopping, entertainment, and hospitality options in and around Burlington Mall. Additionally, the 210-acre Mary Cummings Park is located directly adjacent to the property and is a great place to take a breath of fresh air after the workday. For drivers, travel to and from the property on hassle-free commutes via Route 3 and Interstates 95 and 93. 128 Corporate Center offers businesses of all sizes a prestigious location with incredible amenities in the idyllic Boston suburbs. Strategically located with convenient access to Route 3, Route 128, I-95, and I-93. Overlooking I-95 with high exposure signage opportunity. Comprehensive amenity portfolio that includes a full-service café, onsite fitness center with showers, and outdoor patio seating.
- Atrium
- Food Service
- Signage
PROPERTY FACTS
Presented by

128 Corporate Center | 70 Blanchard Rd
Hmm, there seems to have been an error sending your message. Please try again.
Thanks! Your message was sent.



