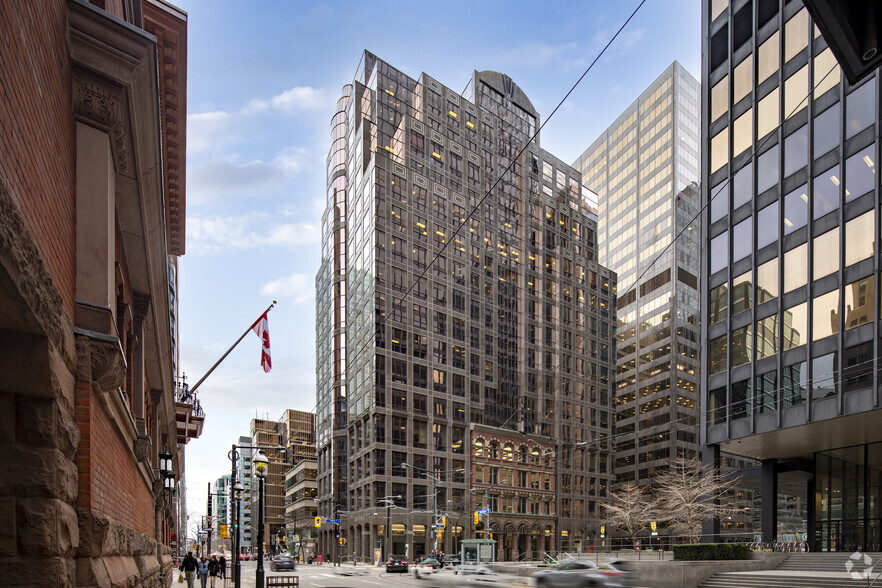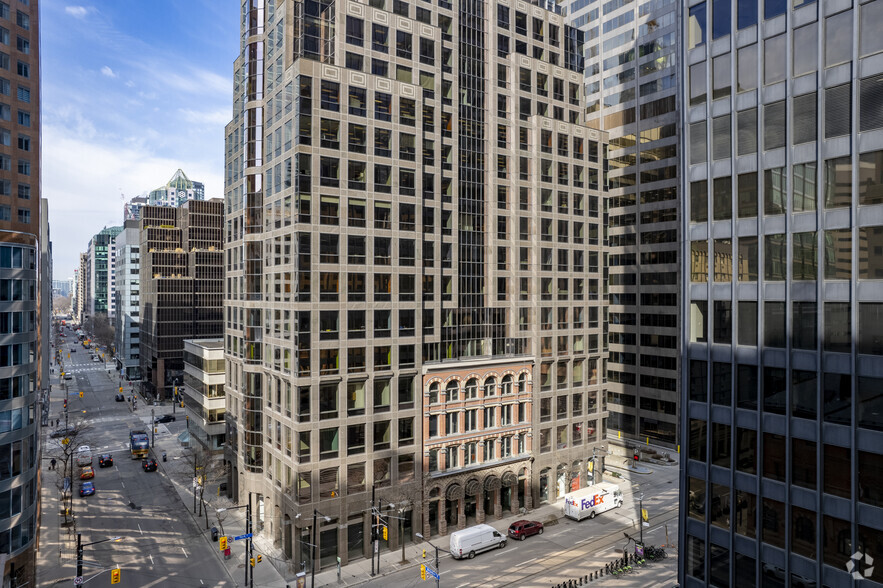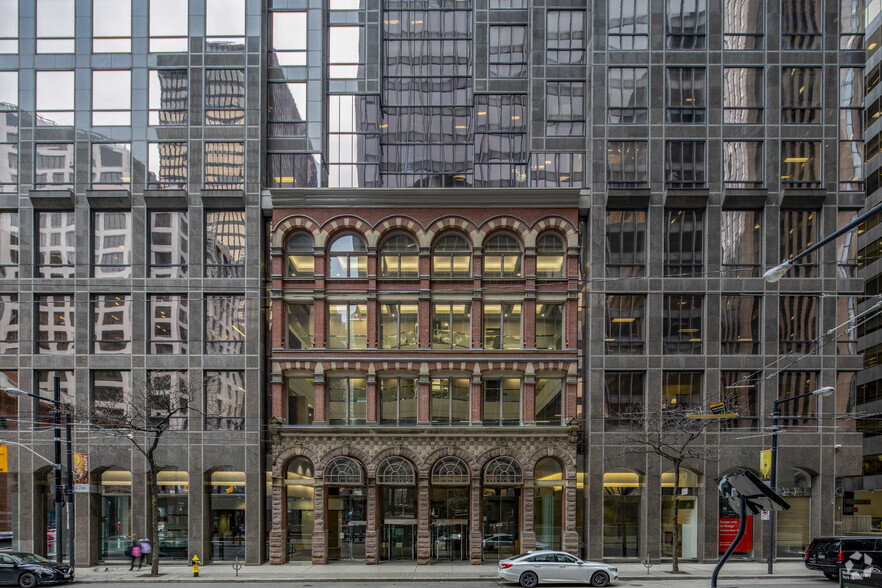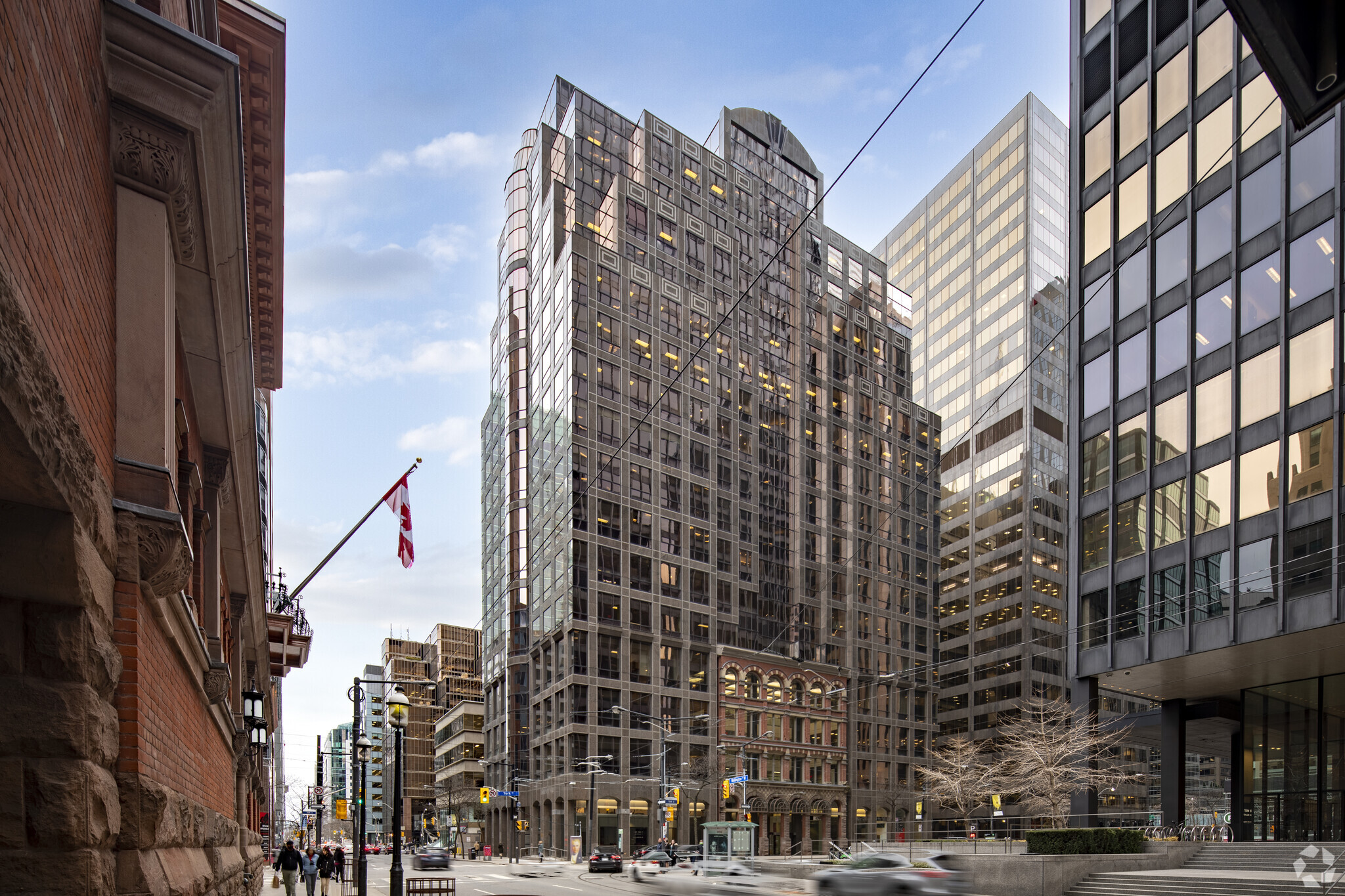
This feature is unavailable at the moment.
We apologize, but the feature you are trying to access is currently unavailable. We are aware of this issue and our team is working hard to resolve the matter.
Please check back in a few minutes. We apologize for the inconvenience.
- LoopNet Team
thank you

Your email has been sent!
70 York St
2,104 - 83,903 SF of 5-Star Office Space Available in Toronto, ON M5J 1S9



all available spaces(9)
Display Rental Rate as
- Space
- Size
- Term
- Rental Rate
- Space Use
- Condition
- Available
PATH Connected Net Rent – contact listing agents Underground parking Building signage and branding potential Improved space opportunities Soaring four-storey lobby atrium Ground floor retail available
- Fully Built-Out as Standard Office
- Fits 34 - 108 People
- Central Air Conditioning
- Mostly Open Floor Plan Layout
- Can be combined with additional space(s) for up to 83,903 SF of adjacent space
- Term is flexible.
PATH Connected Net Rent – contact listing agents Underground parking Building signage and branding potential Improved space opportunities Soaring four-storey lobby atrium Ground floor retail available
- Fully Built-Out as Standard Office
- Fits 33 - 103 People
- Central Air Conditioning
- Mostly Open Floor Plan Layout
- Can be combined with additional space(s) for up to 83,903 SF of adjacent space
- Term is flexible.
PATH Connected Net Rent – contact listing agents Underground parking Building signage and branding potential Improved space opportunities Soaring four-storey lobby atrium Ground floor retail available
- Fully Built-Out as Standard Office
- Fits 32 - 100 People
- Central Air Conditioning
- Mostly Open Floor Plan Layout
- Can be combined with additional space(s) for up to 83,903 SF of adjacent space
- Term is flexible.
PATH Connected Net Rent – contact listing agents Underground parking Building signage and branding potential Improved space opportunities Soaring four-storey lobby atrium Ground floor retail available
- Fully Built-Out as Standard Office
- Fits 37 - 117 People
- Central Air Conditioning
- Mostly Open Floor Plan Layout
- Can be combined with additional space(s) for up to 83,903 SF of adjacent space
- Term is flexible.
PATH Connected Net Rent – contact listing agents Underground parking Building signage and branding potential Improved space opportunities Soaring four-storey lobby atrium Ground floor retail available
- Fully Built-Out as Standard Office
- Fits 37 - 117 People
- Central Air Conditioning
- Mostly Open Floor Plan Layout
- Can be combined with additional space(s) for up to 83,903 SF of adjacent space
- Term is flexible.
PATH Connected Net Rent – contact listing agents Underground parking Building signage and branding potential Improved space opportunities Soaring four-storey lobby atrium Ground floor retail available
- Fully Built-Out as Standard Office
- Fits 9 - 28 People
- Central Air Conditioning
- Mostly Open Floor Plan Layout
- Can be combined with additional space(s) for up to 83,903 SF of adjacent space
- Term is flexible.
PATH Connected Net Rent – contact listing agents Underground parking Building signage and branding potential Improved space opportunities Soaring four-storey lobby atrium Ground floor retail available
- Fully Built-Out as Standard Office
- Fits 15 - 47 People
- Central Air Conditioning
- Mostly Open Floor Plan Layout
- Can be combined with additional space(s) for up to 83,903 SF of adjacent space
- Term is flexible.
PATH Connected Net Rent – contact listing agents Underground parking Building signage and branding potential Improved space opportunities Soaring four-storey lobby atrium Ground floor retail available
- Fully Built-Out as Standard Office
- Fits 6 - 17 People
- Central Air Conditioning
- Mostly Open Floor Plan Layout
- Can be combined with additional space(s) for up to 83,903 SF of adjacent space
- Term is flexible.
PATH Connected Net Rent – contact listing agents Underground parking Building signage and branding potential Improved space opportunities Soaring four-storey lobby atrium Ground floor retail available
- Fully Built-Out as Standard Office
- Fits 12 - 38 People
- Central Air Conditioning
- Mostly Open Floor Plan Layout
- Can be combined with additional space(s) for up to 83,903 SF of adjacent space
- Term is flexible.
| Space | Size | Term | Rental Rate | Space Use | Condition | Available |
| 2nd Floor, Ste 200 | 13,445 SF | 1-10 Years | Upon Request Upon Request Upon Request Upon Request | Office | Full Build-Out | Now |
| 3rd Floor, Ste 300 | 12,822 SF | 1-10 Years | Upon Request Upon Request Upon Request Upon Request | Office | Full Build-Out | Now |
| 4th Floor, Ste 400 | 12,490 SF | 1-10 Years | Upon Request Upon Request Upon Request Upon Request | Office | Full Build-Out | Now |
| 5th Floor, Ste 500 | 14,550 SF | 1-10 Years | Upon Request Upon Request Upon Request Upon Request | Office | Full Build-Out | Now |
| 6th Floor, Ste 600 | 14,543 SF | 1-10 Years | Upon Request Upon Request Upon Request Upon Request | Office | Full Build-Out | Now |
| 7th Floor, Ste 730 | 3,392 SF | 1-10 Years | Upon Request Upon Request Upon Request Upon Request | Office | Full Build-Out | Now |
| 8th Floor, Ste 800 | 5,837 SF | 1-10 Years | Upon Request Upon Request Upon Request Upon Request | Office | Full Build-Out | Now |
| 8th Floor, Ste 801 | 2,104 SF | 1-10 Years | Upon Request Upon Request Upon Request Upon Request | Office | Full Build-Out | Now |
| 10th Floor, Ste 1030 | 4,720 SF | 1-10 Years | Upon Request Upon Request Upon Request Upon Request | Office | Full Build-Out | 90 Days |
2nd Floor, Ste 200
| Size |
| 13,445 SF |
| Term |
| 1-10 Years |
| Rental Rate |
| Upon Request Upon Request Upon Request Upon Request |
| Space Use |
| Office |
| Condition |
| Full Build-Out |
| Available |
| Now |
3rd Floor, Ste 300
| Size |
| 12,822 SF |
| Term |
| 1-10 Years |
| Rental Rate |
| Upon Request Upon Request Upon Request Upon Request |
| Space Use |
| Office |
| Condition |
| Full Build-Out |
| Available |
| Now |
4th Floor, Ste 400
| Size |
| 12,490 SF |
| Term |
| 1-10 Years |
| Rental Rate |
| Upon Request Upon Request Upon Request Upon Request |
| Space Use |
| Office |
| Condition |
| Full Build-Out |
| Available |
| Now |
5th Floor, Ste 500
| Size |
| 14,550 SF |
| Term |
| 1-10 Years |
| Rental Rate |
| Upon Request Upon Request Upon Request Upon Request |
| Space Use |
| Office |
| Condition |
| Full Build-Out |
| Available |
| Now |
6th Floor, Ste 600
| Size |
| 14,543 SF |
| Term |
| 1-10 Years |
| Rental Rate |
| Upon Request Upon Request Upon Request Upon Request |
| Space Use |
| Office |
| Condition |
| Full Build-Out |
| Available |
| Now |
7th Floor, Ste 730
| Size |
| 3,392 SF |
| Term |
| 1-10 Years |
| Rental Rate |
| Upon Request Upon Request Upon Request Upon Request |
| Space Use |
| Office |
| Condition |
| Full Build-Out |
| Available |
| Now |
8th Floor, Ste 800
| Size |
| 5,837 SF |
| Term |
| 1-10 Years |
| Rental Rate |
| Upon Request Upon Request Upon Request Upon Request |
| Space Use |
| Office |
| Condition |
| Full Build-Out |
| Available |
| Now |
8th Floor, Ste 801
| Size |
| 2,104 SF |
| Term |
| 1-10 Years |
| Rental Rate |
| Upon Request Upon Request Upon Request Upon Request |
| Space Use |
| Office |
| Condition |
| Full Build-Out |
| Available |
| Now |
10th Floor, Ste 1030
| Size |
| 4,720 SF |
| Term |
| 1-10 Years |
| Rental Rate |
| Upon Request Upon Request Upon Request Upon Request |
| Space Use |
| Office |
| Condition |
| Full Build-Out |
| Available |
| 90 Days |
2nd Floor, Ste 200
| Size | 13,445 SF |
| Term | 1-10 Years |
| Rental Rate | Upon Request |
| Space Use | Office |
| Condition | Full Build-Out |
| Available | Now |
PATH Connected Net Rent – contact listing agents Underground parking Building signage and branding potential Improved space opportunities Soaring four-storey lobby atrium Ground floor retail available
- Fully Built-Out as Standard Office
- Mostly Open Floor Plan Layout
- Fits 34 - 108 People
- Can be combined with additional space(s) for up to 83,903 SF of adjacent space
- Central Air Conditioning
- Term is flexible.
3rd Floor, Ste 300
| Size | 12,822 SF |
| Term | 1-10 Years |
| Rental Rate | Upon Request |
| Space Use | Office |
| Condition | Full Build-Out |
| Available | Now |
PATH Connected Net Rent – contact listing agents Underground parking Building signage and branding potential Improved space opportunities Soaring four-storey lobby atrium Ground floor retail available
- Fully Built-Out as Standard Office
- Mostly Open Floor Plan Layout
- Fits 33 - 103 People
- Can be combined with additional space(s) for up to 83,903 SF of adjacent space
- Central Air Conditioning
- Term is flexible.
4th Floor, Ste 400
| Size | 12,490 SF |
| Term | 1-10 Years |
| Rental Rate | Upon Request |
| Space Use | Office |
| Condition | Full Build-Out |
| Available | Now |
PATH Connected Net Rent – contact listing agents Underground parking Building signage and branding potential Improved space opportunities Soaring four-storey lobby atrium Ground floor retail available
- Fully Built-Out as Standard Office
- Mostly Open Floor Plan Layout
- Fits 32 - 100 People
- Can be combined with additional space(s) for up to 83,903 SF of adjacent space
- Central Air Conditioning
- Term is flexible.
5th Floor, Ste 500
| Size | 14,550 SF |
| Term | 1-10 Years |
| Rental Rate | Upon Request |
| Space Use | Office |
| Condition | Full Build-Out |
| Available | Now |
PATH Connected Net Rent – contact listing agents Underground parking Building signage and branding potential Improved space opportunities Soaring four-storey lobby atrium Ground floor retail available
- Fully Built-Out as Standard Office
- Mostly Open Floor Plan Layout
- Fits 37 - 117 People
- Can be combined with additional space(s) for up to 83,903 SF of adjacent space
- Central Air Conditioning
- Term is flexible.
6th Floor, Ste 600
| Size | 14,543 SF |
| Term | 1-10 Years |
| Rental Rate | Upon Request |
| Space Use | Office |
| Condition | Full Build-Out |
| Available | Now |
PATH Connected Net Rent – contact listing agents Underground parking Building signage and branding potential Improved space opportunities Soaring four-storey lobby atrium Ground floor retail available
- Fully Built-Out as Standard Office
- Mostly Open Floor Plan Layout
- Fits 37 - 117 People
- Can be combined with additional space(s) for up to 83,903 SF of adjacent space
- Central Air Conditioning
- Term is flexible.
7th Floor, Ste 730
| Size | 3,392 SF |
| Term | 1-10 Years |
| Rental Rate | Upon Request |
| Space Use | Office |
| Condition | Full Build-Out |
| Available | Now |
PATH Connected Net Rent – contact listing agents Underground parking Building signage and branding potential Improved space opportunities Soaring four-storey lobby atrium Ground floor retail available
- Fully Built-Out as Standard Office
- Mostly Open Floor Plan Layout
- Fits 9 - 28 People
- Can be combined with additional space(s) for up to 83,903 SF of adjacent space
- Central Air Conditioning
- Term is flexible.
8th Floor, Ste 800
| Size | 5,837 SF |
| Term | 1-10 Years |
| Rental Rate | Upon Request |
| Space Use | Office |
| Condition | Full Build-Out |
| Available | Now |
PATH Connected Net Rent – contact listing agents Underground parking Building signage and branding potential Improved space opportunities Soaring four-storey lobby atrium Ground floor retail available
- Fully Built-Out as Standard Office
- Mostly Open Floor Plan Layout
- Fits 15 - 47 People
- Can be combined with additional space(s) for up to 83,903 SF of adjacent space
- Central Air Conditioning
- Term is flexible.
8th Floor, Ste 801
| Size | 2,104 SF |
| Term | 1-10 Years |
| Rental Rate | Upon Request |
| Space Use | Office |
| Condition | Full Build-Out |
| Available | Now |
PATH Connected Net Rent – contact listing agents Underground parking Building signage and branding potential Improved space opportunities Soaring four-storey lobby atrium Ground floor retail available
- Fully Built-Out as Standard Office
- Mostly Open Floor Plan Layout
- Fits 6 - 17 People
- Can be combined with additional space(s) for up to 83,903 SF of adjacent space
- Central Air Conditioning
- Term is flexible.
10th Floor, Ste 1030
| Size | 4,720 SF |
| Term | 1-10 Years |
| Rental Rate | Upon Request |
| Space Use | Office |
| Condition | Full Build-Out |
| Available | 90 Days |
PATH Connected Net Rent – contact listing agents Underground parking Building signage and branding potential Improved space opportunities Soaring four-storey lobby atrium Ground floor retail available
- Fully Built-Out as Standard Office
- Mostly Open Floor Plan Layout
- Fits 12 - 38 People
- Can be combined with additional space(s) for up to 83,903 SF of adjacent space
- Central Air Conditioning
- Term is flexible.
Features and Amenities
- Banking
- Bus Line
- Security System
- PATH
- Air Conditioning
PROPERTY FACTS
SELECT TENANTS
- Floor
- Tenant Name
- 10th
- Axis Capital Canada
- 11th
- Canada Mortgage & Housing Corporation
- 12th
- Fifth Third Bank
- 15th
- FTSE Russell
- 10th
- Kiewit Canada Development Corp.
- 15th
- M Partners Inc.
- 14th
- Moody's Canada Inc
- 17th
- Orvana Minerals Corporation
- 17th
- The Westaim Corporation
Learn More About Renting Office Space
Presented by

70 York St
Hmm, there seems to have been an error sending your message. Please try again.
Thanks! Your message was sent.




