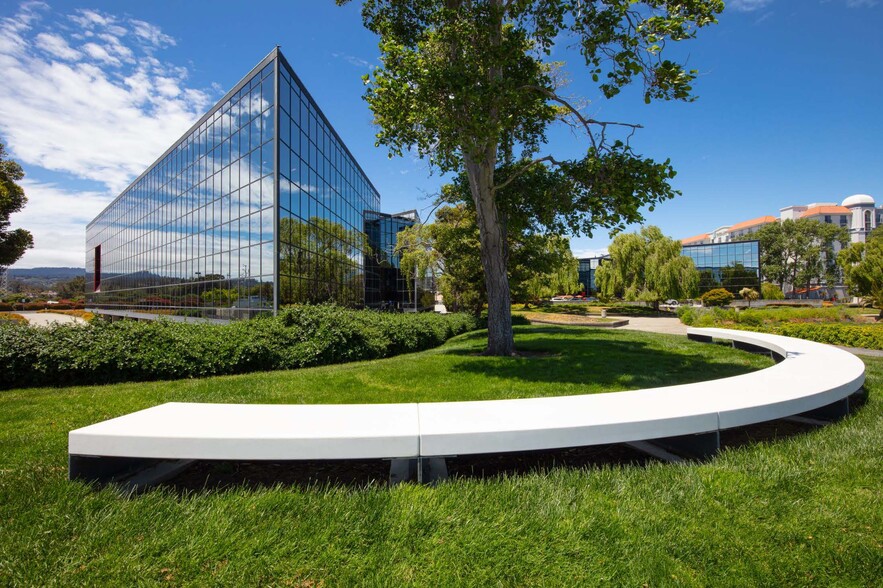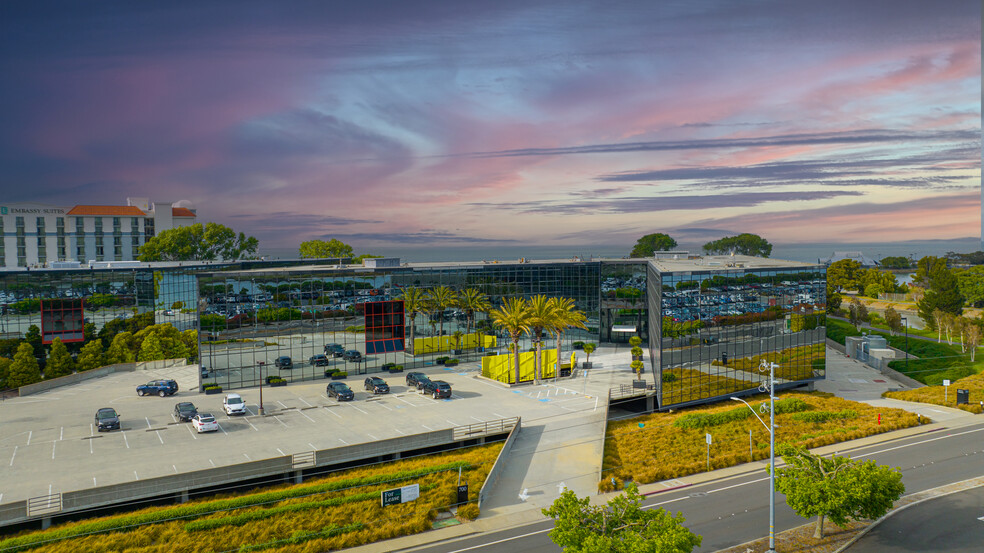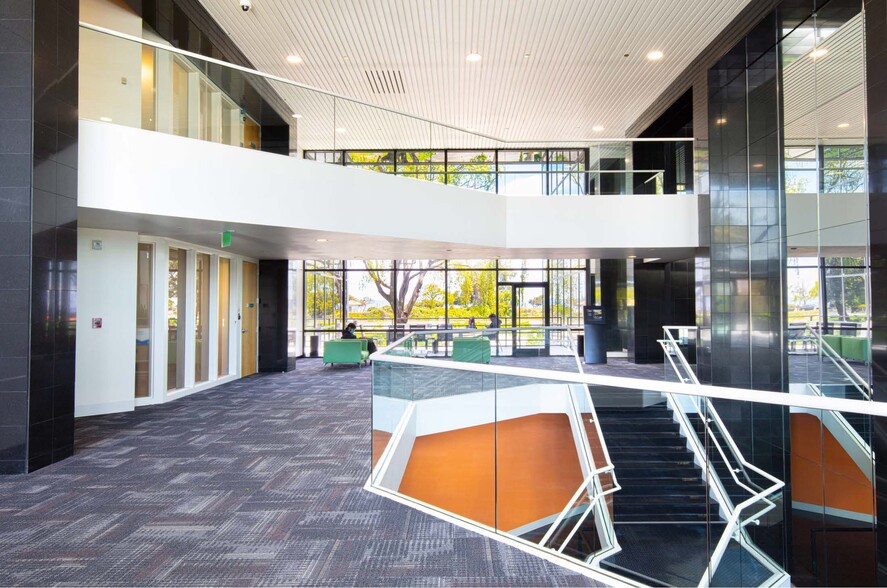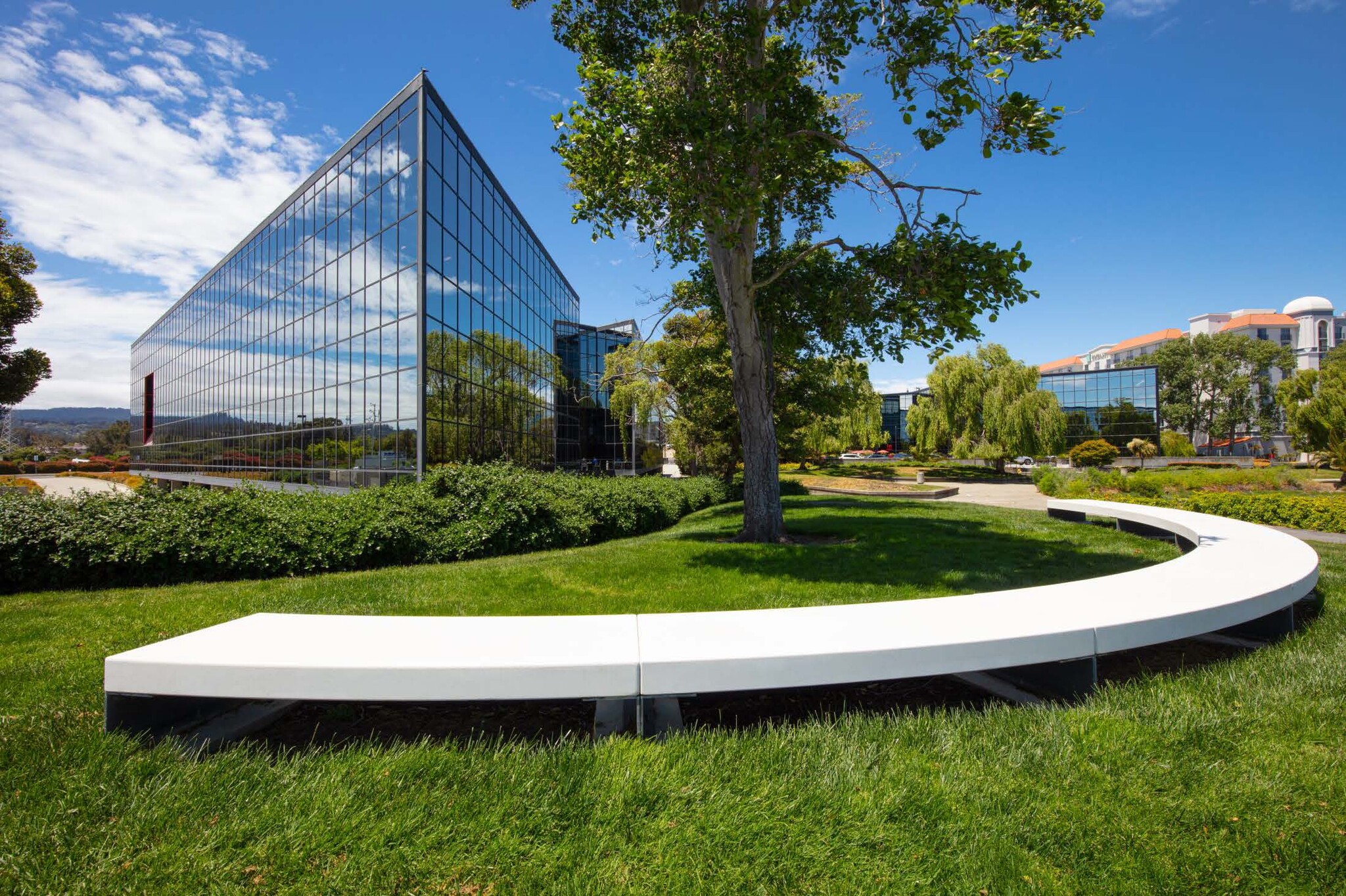
This feature is unavailable at the moment.
We apologize, but the feature you are trying to access is currently unavailable. We are aware of this issue and our team is working hard to resolve the matter.
Please check back in a few minutes. We apologize for the inconvenience.
- LoopNet Team
thank you

Your email has been sent!
Bayside Plaza 700 Airport Blvd
1,716 - 55,401 SF of 4-Star Office Space Available in Burlingame, CA 94010



Highlights
- 4 Floors | ±129,000 SF
- 3.3 parking stall per 1,000 SF leased
- Shower facility
- Located 4 miles from San Francisco International Airport, 15 miles from Downtown San Francisco
- Panoramic bay views
- Outdoor seating area and walking trail
all available spaces(12)
Display Rental Rate as
- Space
- Size
- Term
- Rental Rate
- Space Use
- Condition
- Available
1 Board Room, 6 Conference Rooms, Open Work Space, Reception Area, Break Room, Partially Furnished, Combined with Suite 110 for 15,975 RSF, Available immediately
- Rate includes utilities, building services and property expenses
- Open Floor Plan Layout
- Space is in Excellent Condition
- Reception Area
- Open-Plan
- COMBINED WITH SUITE 110 FOR 15,975 RSF
- Fully Built-Out as Standard Office
- 6 Conference Rooms
- Can be combined with additional space(s) for up to 15,975 SF of adjacent space
- Natural Light
- PARTIALLY FURNISHED
4 Private Offices, 2 Conference Rooms, Open Work Space, Reception Area, Kitchen, Bay Views!, Space Not Furnished, Combined with Suite 100 for 15,975 RSF, Available immediately
- Rate includes utilities, building services and property expenses
- Open Floor Plan Layout
- 2 Conference Rooms
- Reception Area
- Secure Storage
- Open-Plan
- BAY VIEWS!
- Fully Built-Out as Standard Office
- 4 Private Offices
- Can be combined with additional space(s) for up to 15,975 SF of adjacent space
- Kitchen
- Natural Light
- SPACE NOT FURNISHED
- Rate includes utilities, building services and property expenses
- Mostly Open Floor Plan Layout
- 1 Conference Room
- Natural Light
- OPEN WORK SPACE
- SPACE NOT FURNISHED
- Fully Built-Out as Standard Office
- 3 Private Offices
- Space is in Excellent Condition
- Open-Plan
- RECEPTION AREA
- Rate includes utilities, building services and property expenses
- Open Floor Plan Layout
- 2 Conference Rooms
- Print/Copy Room
- Natural Light
- 1 BOARD ROOM
- BREAK ROOM
- COMBINED WITH SUITE 210 FOR ±15,296 RSF
- Fully Built-Out as Standard Office
- 13 Private Offices
- Can be combined with additional space(s) for up to 15,296 SF of adjacent space
- Secure Storage
- Open-Plan
- RECEPTION AREA
- FURNITURE AVAILABLE
• 4 Private Offices • 1 Conference Room • Reception Room • Break Area • Space Not Furnished • Combined with Suite 200 for ±15,296 RSF • Available Immediately
- Rate includes utilities, building services and property expenses
- 4 Private Offices
- Space is in Excellent Condition
- Reception Area
- Print/Copy Room
- BREAK AREA
- COMBINED WITH SUITE 200 FOR ±15,296 RSF
- Fully Built-Out as Professional Services Office
- 1 Conference Room
- Can be combined with additional space(s) for up to 15,296 SF of adjacent space
- Kitchen
- Natural Light
- SPACE NOT FURNISHED
- Rate includes utilities, building services and property expenses
- Open Floor Plan Layout
- 1 Conference Room
- Can be combined with additional space(s) for up to 6,227 SF of adjacent space
- Natural Light
- 5 PRIVATE OFFICES
- SPACE NOT FURNISHED
- Fully Built-Out as Standard Office
- 5 Private Offices
- Space is in Excellent Condition
- Central Air Conditioning
- 1 CONFERENCE ROOM
- DIVISIBLE TO ±1,716 RSF AND ±1,964
• 2 Private Offices • 1 Conference Room • Open Work Space • Reception • Space Not Furnished • Available Immediately • Contiguous with Suite 280 for ±4,511 RSF
- Rate includes utilities, building services and property expenses
- 2 Private Offices
- Space is in Excellent Condition
- Reception Area
- Open-Plan
- AVAILABLE IMMEDIATELY
- Fully Built-Out as Professional Services Office
- 1 Conference Room
- Can be combined with additional space(s) for up to 6,227 SF of adjacent space
- Kitchen
- SPACE NOT FURNISHED
4 Private Offices, 1 Conference Room, Reception, Break Room, Space Not Furnished, Open Work Space, Available Immediately, Contiguous with Suite 260 for ±4,511 RSF.
- Rate includes utilities, building services and property expenses
- Open Floor Plan Layout
- 1 Conference Room
- Reception Area
- SPACE NOT FURNISHED
- Fully Built-Out as Standard Office
- 4 Private Offices
- Can be combined with additional space(s) for up to 6,227 SF of adjacent space
- Natural Light
- CONTIGUOUS WITH SUITE 260 FOR ±4,511 RSF
- Rate includes utilities, building services and property expenses
- Open Floor Plan Layout
- 1 Conference Room
- Central Air Conditioning
- Open-Plan
- RECEPTION
- AVAILABLE IMMEDIATELY
- Fully Built-Out as Standard Office
- 3 Private Offices
- Space is in Excellent Condition
- Natural Light
- OPEN WORK SPACE
- SPACE NOT FURNISHED
- Rate includes utilities, building services and property expenses
- Mostly Open Floor Plan Layout
- 1 Conference Room
- Reception Area
- Natural Light
- OPEN WORK SPACE
- SPACE NOT FURNISHED
- Fully Built-Out as Standard Office
- 3 Private Offices
- Space is in Excellent Condition
- Print/Copy Room
- Open-Plan
- RECEPTION
- AVAILABLE IMMEDIATELY
• 11 Private Offices • 2 Conference Rooms • Open Work Space • Reception • Space Not Furnished • Divisible to 2,808 RSF (Suite 430) or 4,838 RSF (Suite 420) • Contiguous with Suite 450 for 10,411 RSF • Available Immediately
- Rate includes utilities, building services and property expenses
- Mostly Open Floor Plan Layout
- 2 Conference Rooms
- Central Air Conditioning
- Natural Light
- Fully Built-Out as Standard Office
- 11 Private Offices
- Space is in Excellent Condition
- Reception Area
- Open-Plan
• 3 Private Offices • 1 Conference Room • Reception Area • Server Room • Divisible to ±1,727 RSF • Space Not Furnished • Available Immediately
- Rate includes utilities, building services and property expenses
- Mostly Open Floor Plan Layout
- 1 Conference Room
- Reception Area
- Open-Plan
- Fully Built-Out as Standard Office
- 3 Private Offices
- Space is in Excellent Condition
- Natural Light
| Space | Size | Term | Rental Rate | Space Use | Condition | Available |
| 1st Floor, Ste 100 | 11,188 SF | Negotiable | $45.00 /SF/YR $3.75 /SF/MO $503,460 /YR $41,955 /MO | Office | Full Build-Out | 30 Days |
| 1st Floor, Ste 110 | 4,787 SF | Negotiable | $45.00 /SF/YR $3.75 /SF/MO $215,415 /YR $17,951 /MO | Office | Full Build-Out | 30 Days |
| 1st Floor, Ste 170 | 2,103 SF | Negotiable | $45.00 /SF/YR $3.75 /SF/MO $94,635 /YR $7,886 /MO | Office | Full Build-Out | Now |
| 2nd Floor, Ste 200 | 12,169 SF | Negotiable | $45.00 /SF/YR $3.75 /SF/MO $547,605 /YR $45,634 /MO | Office | Full Build-Out | Now |
| 2nd Floor, Ste 210 | 3,127 SF | Negotiable | $45.00 /SF/YR $3.75 /SF/MO $140,715 /YR $11,726 /MO | Office | Full Build-Out | Now |
| 2nd Floor, Ste 240 | 1,716 SF | Negotiable | $45.00 /SF/YR $3.75 /SF/MO $77,220 /YR $6,435 /MO | Office | Full Build-Out | Now |
| 2nd Floor, Ste 260 | 1,964 SF | 3-5 Years | $45.00 /SF/YR $3.75 /SF/MO $88,380 /YR $7,365 /MO | Office | Full Build-Out | Now |
| 2nd Floor, Ste 280 | 2,547 SF | Negotiable | $45.00 /SF/YR $3.75 /SF/MO $114,615 /YR $9,551 /MO | Office | Full Build-Out | Now |
| 3rd Floor, Ste 360 | 2,565 SF | Negotiable | $45.00 /SF/YR $3.75 /SF/MO $115,425 /YR $9,619 /MO | Office | Full Build-Out | Now |
| 3rd Floor, Ste 370 | 2,461 SF | Negotiable | $45.00 /SF/YR $3.75 /SF/MO $110,745 /YR $9,229 /MO | Office | Full Build-Out | Now |
| 4th Floor, Ste 430 | 7,646 SF | Negotiable | $45.00 /SF/YR $3.75 /SF/MO $344,070 /YR $28,673 /MO | Office | Full Build-Out | Now |
| 4th Floor, Ste 470 | 3,128 SF | Negotiable | $45.00 /SF/YR $3.75 /SF/MO $140,760 /YR $11,730 /MO | Office | Full Build-Out | Now |
1st Floor, Ste 100
| Size |
| 11,188 SF |
| Term |
| Negotiable |
| Rental Rate |
| $45.00 /SF/YR $3.75 /SF/MO $503,460 /YR $41,955 /MO |
| Space Use |
| Office |
| Condition |
| Full Build-Out |
| Available |
| 30 Days |
1st Floor, Ste 110
| Size |
| 4,787 SF |
| Term |
| Negotiable |
| Rental Rate |
| $45.00 /SF/YR $3.75 /SF/MO $215,415 /YR $17,951 /MO |
| Space Use |
| Office |
| Condition |
| Full Build-Out |
| Available |
| 30 Days |
1st Floor, Ste 170
| Size |
| 2,103 SF |
| Term |
| Negotiable |
| Rental Rate |
| $45.00 /SF/YR $3.75 /SF/MO $94,635 /YR $7,886 /MO |
| Space Use |
| Office |
| Condition |
| Full Build-Out |
| Available |
| Now |
2nd Floor, Ste 200
| Size |
| 12,169 SF |
| Term |
| Negotiable |
| Rental Rate |
| $45.00 /SF/YR $3.75 /SF/MO $547,605 /YR $45,634 /MO |
| Space Use |
| Office |
| Condition |
| Full Build-Out |
| Available |
| Now |
2nd Floor, Ste 210
| Size |
| 3,127 SF |
| Term |
| Negotiable |
| Rental Rate |
| $45.00 /SF/YR $3.75 /SF/MO $140,715 /YR $11,726 /MO |
| Space Use |
| Office |
| Condition |
| Full Build-Out |
| Available |
| Now |
2nd Floor, Ste 240
| Size |
| 1,716 SF |
| Term |
| Negotiable |
| Rental Rate |
| $45.00 /SF/YR $3.75 /SF/MO $77,220 /YR $6,435 /MO |
| Space Use |
| Office |
| Condition |
| Full Build-Out |
| Available |
| Now |
2nd Floor, Ste 260
| Size |
| 1,964 SF |
| Term |
| 3-5 Years |
| Rental Rate |
| $45.00 /SF/YR $3.75 /SF/MO $88,380 /YR $7,365 /MO |
| Space Use |
| Office |
| Condition |
| Full Build-Out |
| Available |
| Now |
2nd Floor, Ste 280
| Size |
| 2,547 SF |
| Term |
| Negotiable |
| Rental Rate |
| $45.00 /SF/YR $3.75 /SF/MO $114,615 /YR $9,551 /MO |
| Space Use |
| Office |
| Condition |
| Full Build-Out |
| Available |
| Now |
3rd Floor, Ste 360
| Size |
| 2,565 SF |
| Term |
| Negotiable |
| Rental Rate |
| $45.00 /SF/YR $3.75 /SF/MO $115,425 /YR $9,619 /MO |
| Space Use |
| Office |
| Condition |
| Full Build-Out |
| Available |
| Now |
3rd Floor, Ste 370
| Size |
| 2,461 SF |
| Term |
| Negotiable |
| Rental Rate |
| $45.00 /SF/YR $3.75 /SF/MO $110,745 /YR $9,229 /MO |
| Space Use |
| Office |
| Condition |
| Full Build-Out |
| Available |
| Now |
4th Floor, Ste 430
| Size |
| 7,646 SF |
| Term |
| Negotiable |
| Rental Rate |
| $45.00 /SF/YR $3.75 /SF/MO $344,070 /YR $28,673 /MO |
| Space Use |
| Office |
| Condition |
| Full Build-Out |
| Available |
| Now |
4th Floor, Ste 470
| Size |
| 3,128 SF |
| Term |
| Negotiable |
| Rental Rate |
| $45.00 /SF/YR $3.75 /SF/MO $140,760 /YR $11,730 /MO |
| Space Use |
| Office |
| Condition |
| Full Build-Out |
| Available |
| Now |
1st Floor, Ste 100
| Size | 11,188 SF |
| Term | Negotiable |
| Rental Rate | $45.00 /SF/YR |
| Space Use | Office |
| Condition | Full Build-Out |
| Available | 30 Days |
1 Board Room, 6 Conference Rooms, Open Work Space, Reception Area, Break Room, Partially Furnished, Combined with Suite 110 for 15,975 RSF, Available immediately
- Rate includes utilities, building services and property expenses
- Fully Built-Out as Standard Office
- Open Floor Plan Layout
- 6 Conference Rooms
- Space is in Excellent Condition
- Can be combined with additional space(s) for up to 15,975 SF of adjacent space
- Reception Area
- Natural Light
- Open-Plan
- PARTIALLY FURNISHED
- COMBINED WITH SUITE 110 FOR 15,975 RSF
1st Floor, Ste 110
| Size | 4,787 SF |
| Term | Negotiable |
| Rental Rate | $45.00 /SF/YR |
| Space Use | Office |
| Condition | Full Build-Out |
| Available | 30 Days |
4 Private Offices, 2 Conference Rooms, Open Work Space, Reception Area, Kitchen, Bay Views!, Space Not Furnished, Combined with Suite 100 for 15,975 RSF, Available immediately
- Rate includes utilities, building services and property expenses
- Fully Built-Out as Standard Office
- Open Floor Plan Layout
- 4 Private Offices
- 2 Conference Rooms
- Can be combined with additional space(s) for up to 15,975 SF of adjacent space
- Reception Area
- Kitchen
- Secure Storage
- Natural Light
- Open-Plan
- SPACE NOT FURNISHED
- BAY VIEWS!
1st Floor, Ste 170
| Size | 2,103 SF |
| Term | Negotiable |
| Rental Rate | $45.00 /SF/YR |
| Space Use | Office |
| Condition | Full Build-Out |
| Available | Now |
- Rate includes utilities, building services and property expenses
- Fully Built-Out as Standard Office
- Mostly Open Floor Plan Layout
- 3 Private Offices
- 1 Conference Room
- Space is in Excellent Condition
- Natural Light
- Open-Plan
- OPEN WORK SPACE
- RECEPTION AREA
- SPACE NOT FURNISHED
2nd Floor, Ste 200
| Size | 12,169 SF |
| Term | Negotiable |
| Rental Rate | $45.00 /SF/YR |
| Space Use | Office |
| Condition | Full Build-Out |
| Available | Now |
- Rate includes utilities, building services and property expenses
- Fully Built-Out as Standard Office
- Open Floor Plan Layout
- 13 Private Offices
- 2 Conference Rooms
- Can be combined with additional space(s) for up to 15,296 SF of adjacent space
- Print/Copy Room
- Secure Storage
- Natural Light
- Open-Plan
- 1 BOARD ROOM
- RECEPTION AREA
- BREAK ROOM
- FURNITURE AVAILABLE
- COMBINED WITH SUITE 210 FOR ±15,296 RSF
2nd Floor, Ste 210
| Size | 3,127 SF |
| Term | Negotiable |
| Rental Rate | $45.00 /SF/YR |
| Space Use | Office |
| Condition | Full Build-Out |
| Available | Now |
• 4 Private Offices • 1 Conference Room • Reception Room • Break Area • Space Not Furnished • Combined with Suite 200 for ±15,296 RSF • Available Immediately
- Rate includes utilities, building services and property expenses
- Fully Built-Out as Professional Services Office
- 4 Private Offices
- 1 Conference Room
- Space is in Excellent Condition
- Can be combined with additional space(s) for up to 15,296 SF of adjacent space
- Reception Area
- Kitchen
- Print/Copy Room
- Natural Light
- BREAK AREA
- SPACE NOT FURNISHED
- COMBINED WITH SUITE 200 FOR ±15,296 RSF
2nd Floor, Ste 240
| Size | 1,716 SF |
| Term | Negotiable |
| Rental Rate | $45.00 /SF/YR |
| Space Use | Office |
| Condition | Full Build-Out |
| Available | Now |
- Rate includes utilities, building services and property expenses
- Fully Built-Out as Standard Office
- Open Floor Plan Layout
- 5 Private Offices
- 1 Conference Room
- Space is in Excellent Condition
- Can be combined with additional space(s) for up to 6,227 SF of adjacent space
- Central Air Conditioning
- Natural Light
- 1 CONFERENCE ROOM
- 5 PRIVATE OFFICES
- DIVISIBLE TO ±1,716 RSF AND ±1,964
- SPACE NOT FURNISHED
2nd Floor, Ste 260
| Size | 1,964 SF |
| Term | 3-5 Years |
| Rental Rate | $45.00 /SF/YR |
| Space Use | Office |
| Condition | Full Build-Out |
| Available | Now |
• 2 Private Offices • 1 Conference Room • Open Work Space • Reception • Space Not Furnished • Available Immediately • Contiguous with Suite 280 for ±4,511 RSF
- Rate includes utilities, building services and property expenses
- Fully Built-Out as Professional Services Office
- 2 Private Offices
- 1 Conference Room
- Space is in Excellent Condition
- Can be combined with additional space(s) for up to 6,227 SF of adjacent space
- Reception Area
- Kitchen
- Open-Plan
- SPACE NOT FURNISHED
- AVAILABLE IMMEDIATELY
2nd Floor, Ste 280
| Size | 2,547 SF |
| Term | Negotiable |
| Rental Rate | $45.00 /SF/YR |
| Space Use | Office |
| Condition | Full Build-Out |
| Available | Now |
4 Private Offices, 1 Conference Room, Reception, Break Room, Space Not Furnished, Open Work Space, Available Immediately, Contiguous with Suite 260 for ±4,511 RSF.
- Rate includes utilities, building services and property expenses
- Fully Built-Out as Standard Office
- Open Floor Plan Layout
- 4 Private Offices
- 1 Conference Room
- Can be combined with additional space(s) for up to 6,227 SF of adjacent space
- Reception Area
- Natural Light
- SPACE NOT FURNISHED
- CONTIGUOUS WITH SUITE 260 FOR ±4,511 RSF
3rd Floor, Ste 360
| Size | 2,565 SF |
| Term | Negotiable |
| Rental Rate | $45.00 /SF/YR |
| Space Use | Office |
| Condition | Full Build-Out |
| Available | Now |
- Rate includes utilities, building services and property expenses
- Fully Built-Out as Standard Office
- Open Floor Plan Layout
- 3 Private Offices
- 1 Conference Room
- Space is in Excellent Condition
- Central Air Conditioning
- Natural Light
- Open-Plan
- OPEN WORK SPACE
- RECEPTION
- SPACE NOT FURNISHED
- AVAILABLE IMMEDIATELY
3rd Floor, Ste 370
| Size | 2,461 SF |
| Term | Negotiable |
| Rental Rate | $45.00 /SF/YR |
| Space Use | Office |
| Condition | Full Build-Out |
| Available | Now |
- Rate includes utilities, building services and property expenses
- Fully Built-Out as Standard Office
- Mostly Open Floor Plan Layout
- 3 Private Offices
- 1 Conference Room
- Space is in Excellent Condition
- Reception Area
- Print/Copy Room
- Natural Light
- Open-Plan
- OPEN WORK SPACE
- RECEPTION
- SPACE NOT FURNISHED
- AVAILABLE IMMEDIATELY
4th Floor, Ste 430
| Size | 7,646 SF |
| Term | Negotiable |
| Rental Rate | $45.00 /SF/YR |
| Space Use | Office |
| Condition | Full Build-Out |
| Available | Now |
• 11 Private Offices • 2 Conference Rooms • Open Work Space • Reception • Space Not Furnished • Divisible to 2,808 RSF (Suite 430) or 4,838 RSF (Suite 420) • Contiguous with Suite 450 for 10,411 RSF • Available Immediately
- Rate includes utilities, building services and property expenses
- Fully Built-Out as Standard Office
- Mostly Open Floor Plan Layout
- 11 Private Offices
- 2 Conference Rooms
- Space is in Excellent Condition
- Central Air Conditioning
- Reception Area
- Natural Light
- Open-Plan
4th Floor, Ste 470
| Size | 3,128 SF |
| Term | Negotiable |
| Rental Rate | $45.00 /SF/YR |
| Space Use | Office |
| Condition | Full Build-Out |
| Available | Now |
• 3 Private Offices • 1 Conference Room • Reception Area • Server Room • Divisible to ±1,727 RSF • Space Not Furnished • Available Immediately
- Rate includes utilities, building services and property expenses
- Fully Built-Out as Standard Office
- Mostly Open Floor Plan Layout
- 3 Private Offices
- 1 Conference Room
- Space is in Excellent Condition
- Reception Area
- Natural Light
- Open-Plan
Property Overview
Available space between ±1,716 SF to ±15,975 SF 3.3/1,000 SF parking ratio; EV stations available Showers & Lockers Outdoor seating area & walking trails 2.5 Miles to San Francisco International Airport 15 Miles to Downtown San Francisco Transit shuttle to Millbrae's BART & Caltrain stations Easy access to all major highways
- Food Service
- Restaurant
- Shower Facilities
PROPERTY FACTS
Presented by

Bayside Plaza | 700 Airport Blvd
Hmm, there seems to have been an error sending your message. Please try again.
Thanks! Your message was sent.



























