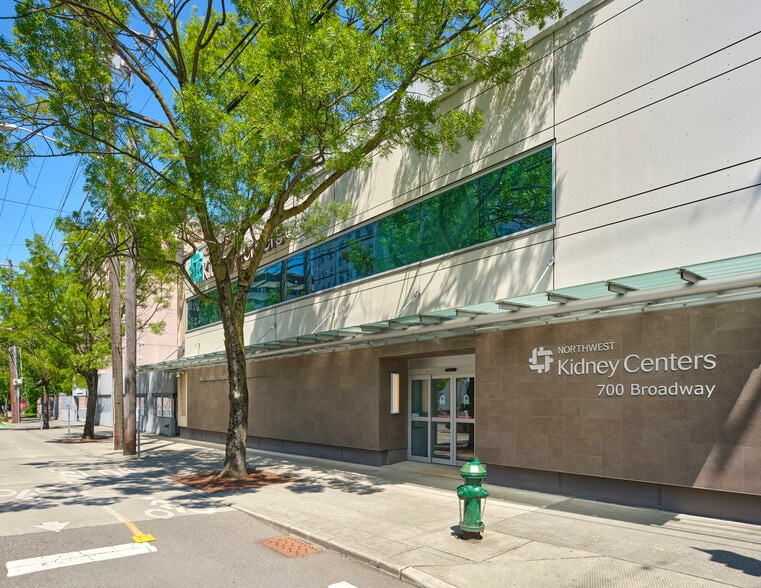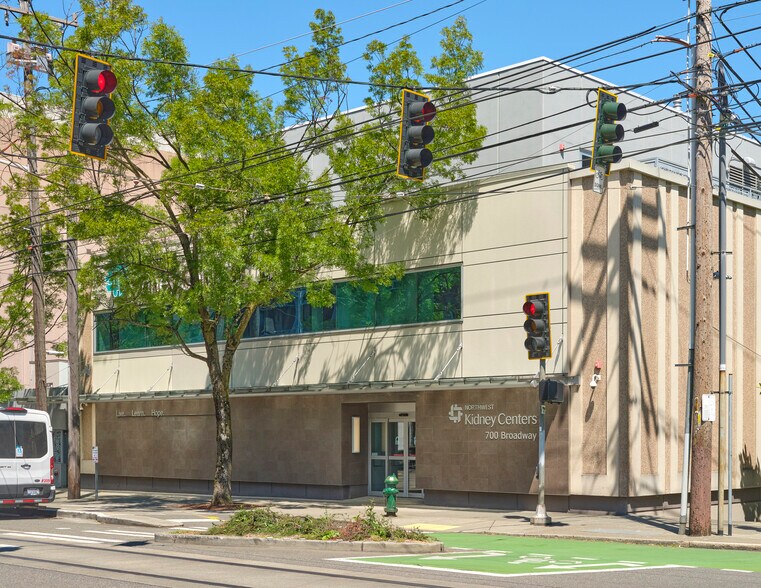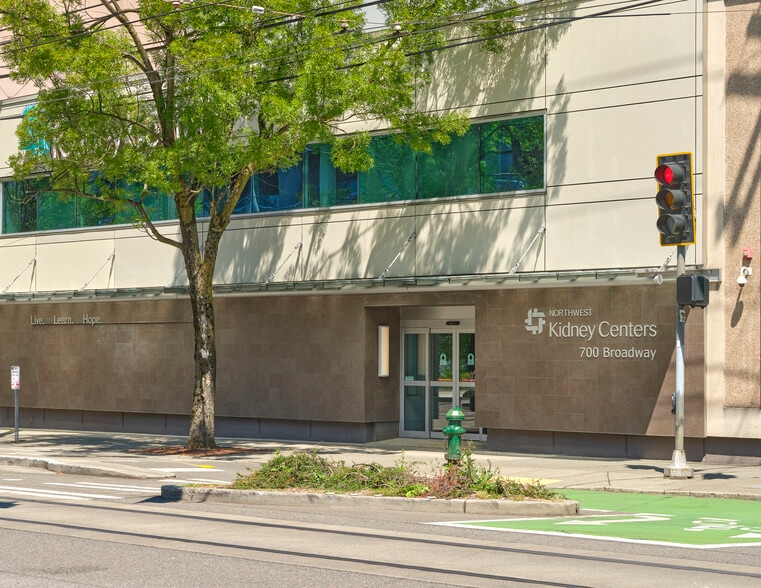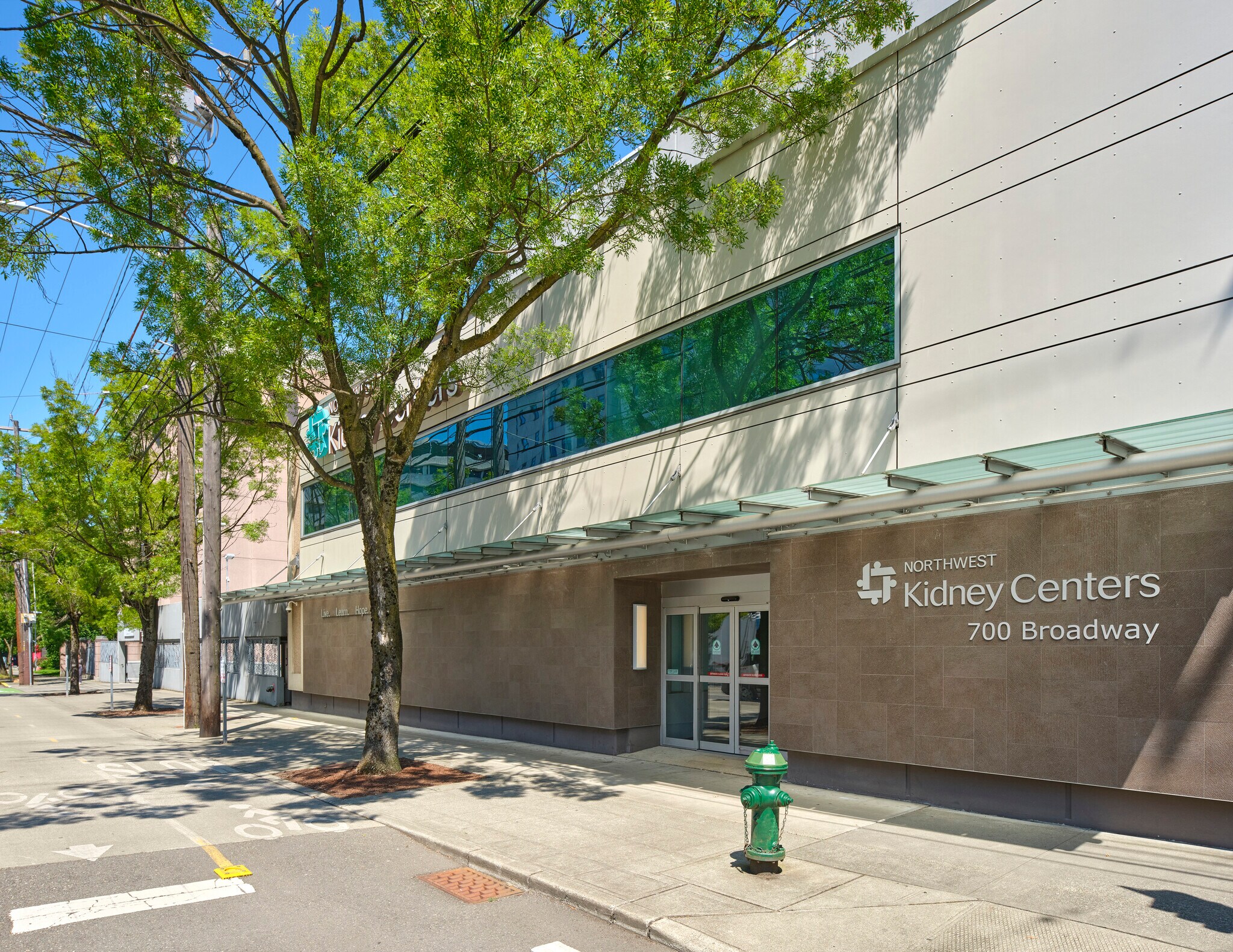Your email has been sent.
HIGHLIGHTS
- Dedicated parking garage wth 85 spots
ALL AVAILABLE SPACES(5)
Display Rental Rate as
- SPACE
- SIZE
- TERM
- RENTAL RATE
- SPACE USE
- CONDITION
- AVAILABLE
±39,000 SF medical outpatient space available Unique standalone building opportunity with street-level exposure Dedicated parking garage wth 85 spots Immediately adjacent and connected to Swedish Medical Center via underground tunnel Steps away from Seattle University, UW Medicine Harbor view Medical Center and Swedish First Hill
- Fully Built-Out as Standard Office
- Fits 23 - 74 People
- Central Air Conditioning
- Mostly Open Floor Plan Layout
- Can be combined with additional space(s) for up to 41,470 SF of adjacent space
- 39,000 SF medical outpatient space
±39,000 SF medical outpatient space available Unique standalone building opportunity with street-level exposure Dedicated parking garage wth 85 spots Immediately adjacent and connected to Swedish Medical Center via underground tunnel Steps away from Seattle University, UW Medicine Harbor view Medical Center and Swedish First Hill
- Fully Built-Out as Standard Office
- Fits 24 - 75 People
- Central Air Conditioning
- Mostly Open Floor Plan Layout
- Can be combined with additional space(s) for up to 41,470 SF of adjacent space
- street-level exposure
±39,000 SF medical outpatient space available Unique standalone building opportunity with street-level exposure Dedicated parking garage wth 85 spots Immediately adjacent and connected to Swedish Medical Center via underground tunnel Steps away from Seattle University, UW Medicine Harbor view Medical Center and Swedish First Hill
- Fully Built-Out as Standard Office
- Fits 24 - 74 People
- Central Air Conditioning
- Mostly Open Floor Plan Layout
- Can be combined with additional space(s) for up to 41,470 SF of adjacent space
- Dedicated parking garage wth 85 spots
±39,000 SF medical outpatient space available Unique standalone building opportunity with street-level exposure Dedicated parking garage wth 85 spots Immediately adjacent and connected to Swedish Medical Center via underground tunnel Steps away from Seattle University, UW Medicine Harbor view Medical Center and Swedish First Hill
- Fully Built-Out as Standard Office
- Fits 24 - 75 People
- Central Air Conditioning
- Mostly Open Floor Plan Layout
- Can be combined with additional space(s) for up to 41,470 SF of adjacent space
- Dedicated parking garage wth 85 spots
Unique standalone building opportunity with street-level exposure Dedicated parking garage wth 85 spots
- Fully Built-Out as Standard Office
- Fits 12 - 36 People
- Central Air Conditioning
- Mostly Open Floor Plan Layout
- Can be combined with additional space(s) for up to 41,470 SF of adjacent space
- ±39,000 SF medical outpatient space available
| Space | Size | Term | Rental Rate | Space Use | Condition | Available |
| 1st Floor | 9,200 SF | Negotiable | Upon Request Upon Request Upon Request Upon Request | Office/Medical | Full Build-Out | 30 Days |
| 2nd Floor | 9,275 SF | Negotiable | Upon Request Upon Request Upon Request Upon Request | Office/Medical | Full Build-Out | 30 Days |
| 3rd Floor | 9,250 SF | Negotiable | Upon Request Upon Request Upon Request Upon Request | Office/Medical | Full Build-Out | 30 Days |
| 4th Floor | 9,275 SF | Negotiable | Upon Request Upon Request Upon Request Upon Request | Office/Medical | Full Build-Out | 30 Days |
| 5th Floor | 4,470 SF | Negotiable | Upon Request Upon Request Upon Request Upon Request | Office/Medical | Full Build-Out | 30 Days |
1st Floor
| Size |
| 9,200 SF |
| Term |
| Negotiable |
| Rental Rate |
| Upon Request Upon Request Upon Request Upon Request |
| Space Use |
| Office/Medical |
| Condition |
| Full Build-Out |
| Available |
| 30 Days |
2nd Floor
| Size |
| 9,275 SF |
| Term |
| Negotiable |
| Rental Rate |
| Upon Request Upon Request Upon Request Upon Request |
| Space Use |
| Office/Medical |
| Condition |
| Full Build-Out |
| Available |
| 30 Days |
3rd Floor
| Size |
| 9,250 SF |
| Term |
| Negotiable |
| Rental Rate |
| Upon Request Upon Request Upon Request Upon Request |
| Space Use |
| Office/Medical |
| Condition |
| Full Build-Out |
| Available |
| 30 Days |
4th Floor
| Size |
| 9,275 SF |
| Term |
| Negotiable |
| Rental Rate |
| Upon Request Upon Request Upon Request Upon Request |
| Space Use |
| Office/Medical |
| Condition |
| Full Build-Out |
| Available |
| 30 Days |
5th Floor
| Size |
| 4,470 SF |
| Term |
| Negotiable |
| Rental Rate |
| Upon Request Upon Request Upon Request Upon Request |
| Space Use |
| Office/Medical |
| Condition |
| Full Build-Out |
| Available |
| 30 Days |
1st Floor
| Size | 9,200 SF |
| Term | Negotiable |
| Rental Rate | Upon Request |
| Space Use | Office/Medical |
| Condition | Full Build-Out |
| Available | 30 Days |
±39,000 SF medical outpatient space available Unique standalone building opportunity with street-level exposure Dedicated parking garage wth 85 spots Immediately adjacent and connected to Swedish Medical Center via underground tunnel Steps away from Seattle University, UW Medicine Harbor view Medical Center and Swedish First Hill
- Fully Built-Out as Standard Office
- Mostly Open Floor Plan Layout
- Fits 23 - 74 People
- Can be combined with additional space(s) for up to 41,470 SF of adjacent space
- Central Air Conditioning
- 39,000 SF medical outpatient space
2nd Floor
| Size | 9,275 SF |
| Term | Negotiable |
| Rental Rate | Upon Request |
| Space Use | Office/Medical |
| Condition | Full Build-Out |
| Available | 30 Days |
±39,000 SF medical outpatient space available Unique standalone building opportunity with street-level exposure Dedicated parking garage wth 85 spots Immediately adjacent and connected to Swedish Medical Center via underground tunnel Steps away from Seattle University, UW Medicine Harbor view Medical Center and Swedish First Hill
- Fully Built-Out as Standard Office
- Mostly Open Floor Plan Layout
- Fits 24 - 75 People
- Can be combined with additional space(s) for up to 41,470 SF of adjacent space
- Central Air Conditioning
- street-level exposure
3rd Floor
| Size | 9,250 SF |
| Term | Negotiable |
| Rental Rate | Upon Request |
| Space Use | Office/Medical |
| Condition | Full Build-Out |
| Available | 30 Days |
±39,000 SF medical outpatient space available Unique standalone building opportunity with street-level exposure Dedicated parking garage wth 85 spots Immediately adjacent and connected to Swedish Medical Center via underground tunnel Steps away from Seattle University, UW Medicine Harbor view Medical Center and Swedish First Hill
- Fully Built-Out as Standard Office
- Mostly Open Floor Plan Layout
- Fits 24 - 74 People
- Can be combined with additional space(s) for up to 41,470 SF of adjacent space
- Central Air Conditioning
- Dedicated parking garage wth 85 spots
4th Floor
| Size | 9,275 SF |
| Term | Negotiable |
| Rental Rate | Upon Request |
| Space Use | Office/Medical |
| Condition | Full Build-Out |
| Available | 30 Days |
±39,000 SF medical outpatient space available Unique standalone building opportunity with street-level exposure Dedicated parking garage wth 85 spots Immediately adjacent and connected to Swedish Medical Center via underground tunnel Steps away from Seattle University, UW Medicine Harbor view Medical Center and Swedish First Hill
- Fully Built-Out as Standard Office
- Mostly Open Floor Plan Layout
- Fits 24 - 75 People
- Can be combined with additional space(s) for up to 41,470 SF of adjacent space
- Central Air Conditioning
- Dedicated parking garage wth 85 spots
5th Floor
| Size | 4,470 SF |
| Term | Negotiable |
| Rental Rate | Upon Request |
| Space Use | Office/Medical |
| Condition | Full Build-Out |
| Available | 30 Days |
Unique standalone building opportunity with street-level exposure Dedicated parking garage wth 85 spots
- Fully Built-Out as Standard Office
- Mostly Open Floor Plan Layout
- Fits 12 - 36 People
- Can be combined with additional space(s) for up to 41,470 SF of adjacent space
- Central Air Conditioning
- ±39,000 SF medical outpatient space available
PROPERTY OVERVIEW
±39,000 SF medical outpatient space available Unique standalone building opportunity with street-level exposure Dedicated parking garage wth 85 spots Immediately adjacent and connected to Swedish Medical Center via underground tunnel Steps away from Seattle University, UW Medicine Harbor view Medical Center and Swedish First Hill
- Conferencing Facility
- Signage
- Wheelchair Accessible
- Storage Space
- Common Parts WC Facilities
- Partitioned Offices
- Air Conditioning
PROPERTY FACTS
Presented by

700 Broadway
Hmm, there seems to have been an error sending your message. Please try again.
Thanks! Your message was sent.






