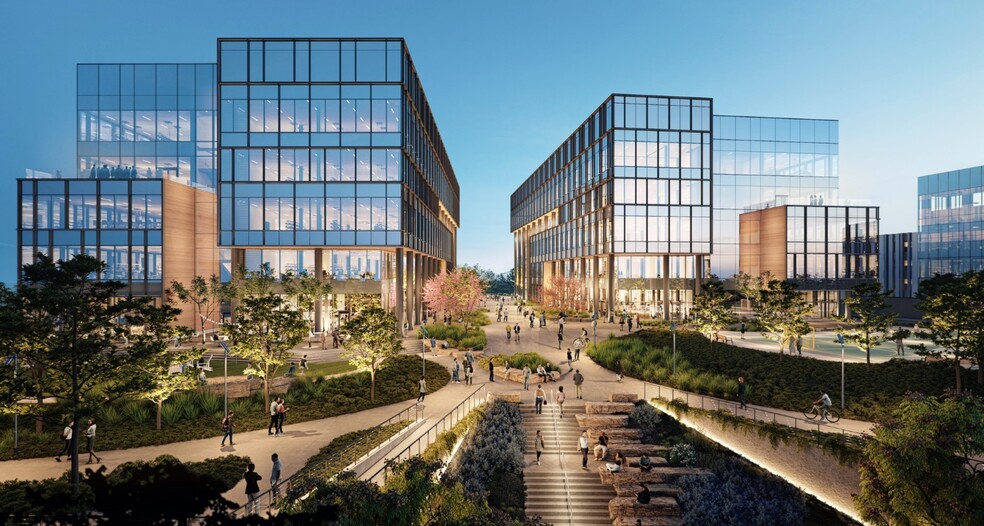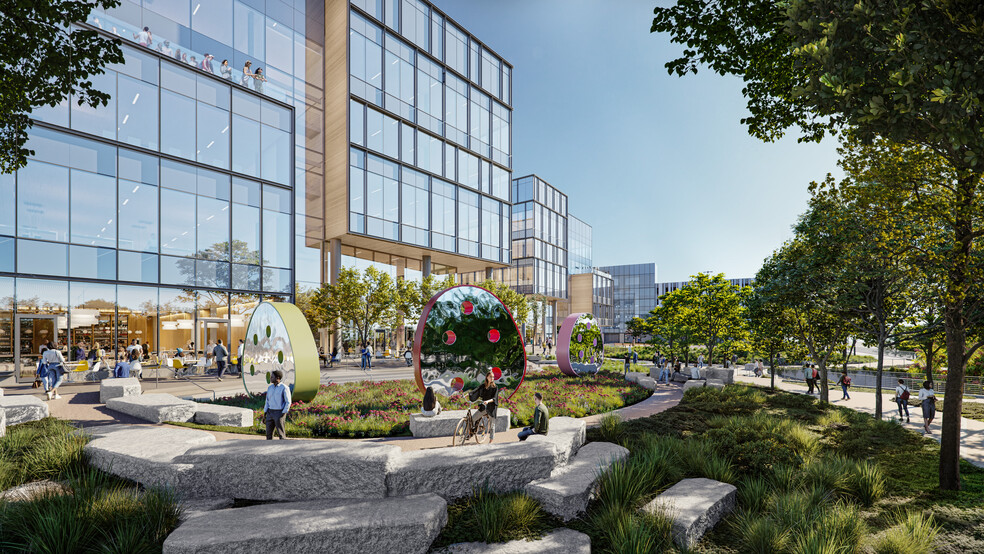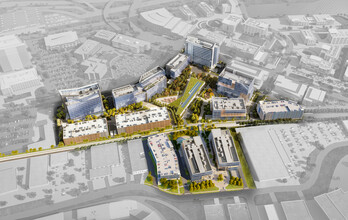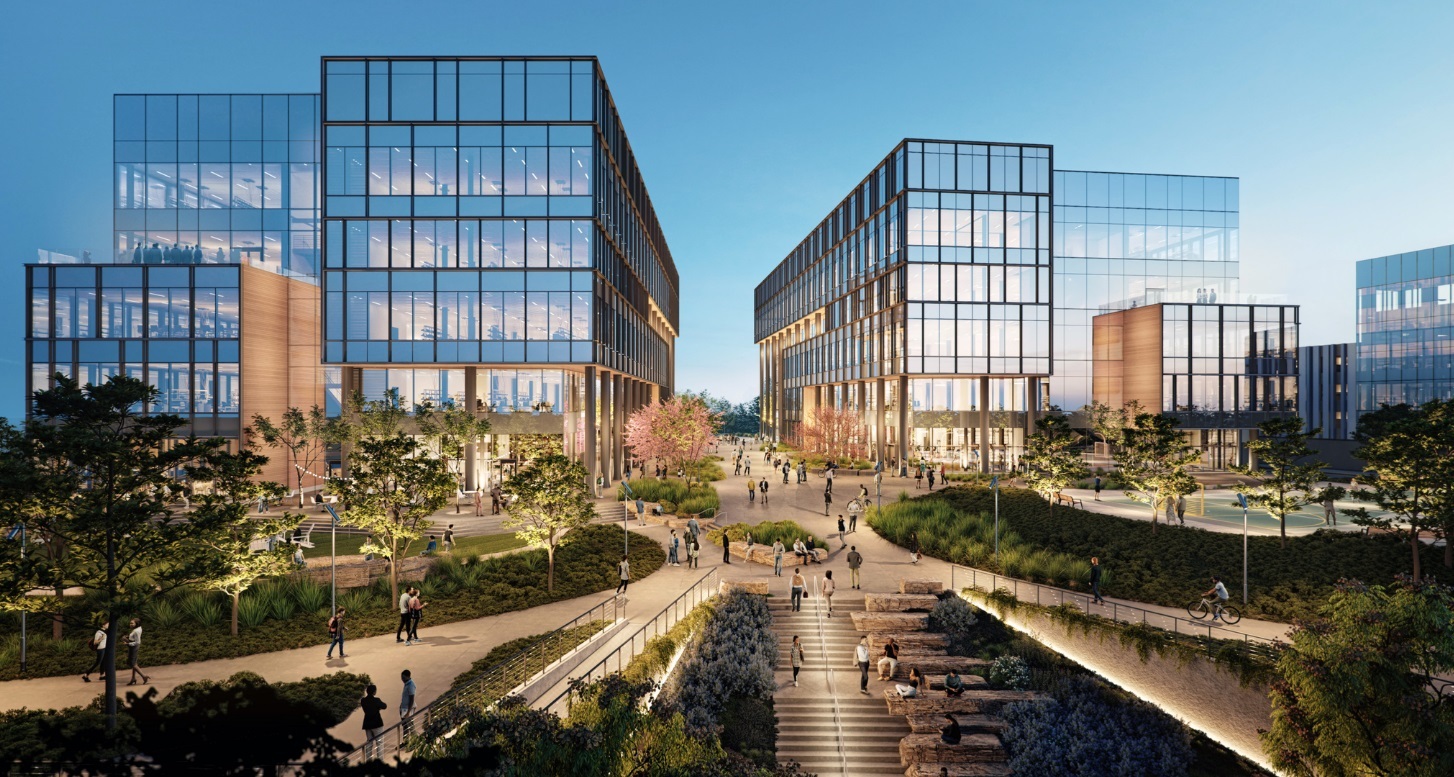
This feature is unavailable at the moment.
We apologize, but the feature you are trying to access is currently unavailable. We are aware of this issue and our team is working hard to resolve the matter.
Please check back in a few minutes. We apologize for the inconvenience.
- LoopNet Team
thank you

Your email has been sent!
Park Highlights
- Gateway of Pacific is a purpose-built, multi-phased development that offers flexible solutions for growing and established life science companies.
- Indulge in the TRAVERSE amenities center, offering culinary, fitness, and community activities, along with the Forum, an upscale conference center.
- Uninterrupted by vehicles, enjoy a variety of park-like settings on ±5.5 acres, from lively social spots to serene areas for quiet contemplation.
- Health and wellness are at the center of design; Gateway of Pacific I and Traverse have achieved LEED Platinum certification.
- At the front of South San Francisco’s Oyster Point biotech cluster, one of the densest locations of biotechnology companies worldwide.
- Gateway of Pacific provides convenient access to Caltrain, BART, Bay Ferry, SFO Airport, State Route 101, Interstate 380, and 280 within minutes.
PARK FACTS
| Total Space Available | 741,293 SF | Max. Contiguous | 249,993 SF |
| Min. Divisible | 10,000 SF | Park Type | Industrial Park |
| Total Space Available | 741,293 SF |
| Min. Divisible | 10,000 SF |
| Max. Contiguous | 249,993 SF |
| Park Type | Industrial Park |
all available spaces(26)
Display Rental Rate as
- Space
- Size
- Term
- Rental Rate
- Space Use
- Condition
- Available
- Can be combined with additional space(s) for up to 144,700 SF of adjacent space
- Can be combined with additional space(s) for up to 144,700 SF of adjacent space
- Can be combined with additional space(s) for up to 144,700 SF of adjacent space
- Can be combined with additional space(s) for up to 144,700 SF of adjacent space
| Space | Size | Term | Rental Rate | Space Use | Condition | Available |
| 1st Floor | 33,500 SF | Negotiable | Upon Request Upon Request Upon Request Upon Request | Flex | Shell Space | Now |
| 2nd Floor | 35,700 SF | Negotiable | Upon Request Upon Request Upon Request Upon Request | Flex | Shell Space | Now |
| 3rd Floor | 38,200 SF | Negotiable | Upon Request Upon Request Upon Request Upon Request | Flex | Shell Space | Now |
| 4th Floor | 37,300 SF | Negotiable | Upon Request Upon Request Upon Request Upon Request | Flex | Shell Space | Now |
475 Eccles Ave - 1st Floor
475 Eccles Ave - 2nd Floor
475 Eccles Ave - 3rd Floor
475 Eccles Ave - 4th Floor
- Space
- Size
- Term
- Rental Rate
- Space Use
- Condition
- Available
- Can be combined with additional space(s) for up to 117,600 SF of adjacent space
- Can be combined with additional space(s) for up to 117,600 SF of adjacent space
- Can be combined with additional space(s) for up to 117,600 SF of adjacent space
- Can be combined with additional space(s) for up to 117,600 SF of adjacent space
| Space | Size | Term | Rental Rate | Space Use | Condition | Available |
| 1st Floor | 27,300 SF | Negotiable | Upon Request Upon Request Upon Request Upon Request | Flex | Shell Space | Now |
| 2nd Floor | 28,700 SF | Negotiable | Upon Request Upon Request Upon Request Upon Request | Flex | Shell Space | Now |
| 3rd Floor | 31,400 SF | Negotiable | Upon Request Upon Request Upon Request Upon Request | Flex | Shell Space | Now |
| 4th Floor | 30,200 SF | Negotiable | Upon Request Upon Request Upon Request Upon Request | Flex | Shell Space | Now |
475 Eccles Ave - 1st Floor
475 Eccles Ave - 2nd Floor
475 Eccles Ave - 3rd Floor
475 Eccles Ave - 4th Floor
- Space
- Size
- Term
- Rental Rate
- Space Use
- Condition
- Available
- Can be combined with additional space(s) for up to 249,993 SF of adjacent space
- Can be combined with additional space(s) for up to 249,993 SF of adjacent space
- Can be combined with additional space(s) for up to 249,993 SF of adjacent space
- Can be combined with additional space(s) for up to 249,993 SF of adjacent space
- Can be combined with additional space(s) for up to 249,993 SF of adjacent space
- Can be combined with additional space(s) for up to 249,993 SF of adjacent space
- Can be combined with additional space(s) for up to 249,993 SF of adjacent space
- Can be combined with additional space(s) for up to 249,993 SF of adjacent space
- Can be combined with additional space(s) for up to 249,993 SF of adjacent space
| Space | Size | Term | Rental Rate | Space Use | Condition | Available |
| 1st Floor | 27,777 SF | Negotiable | Upon Request Upon Request Upon Request Upon Request | Flex | - | October 01, 2025 |
| 2nd Floor | 27,777 SF | Negotiable | Upon Request Upon Request Upon Request Upon Request | Flex | - | October 01, 2025 |
| 3rd Floor | 27,777 SF | Negotiable | Upon Request Upon Request Upon Request Upon Request | Flex | - | October 01, 2025 |
| 4th Floor | 27,777 SF | Negotiable | Upon Request Upon Request Upon Request Upon Request | Flex | - | October 01, 2025 |
| 5th Floor | 27,777 SF | Negotiable | Upon Request Upon Request Upon Request Upon Request | Flex | - | October 01, 2025 |
| 6th Floor | 27,777 SF | Negotiable | Upon Request Upon Request Upon Request Upon Request | Flex | - | October 01, 2025 |
| 7th Floor | 27,777 SF | Negotiable | Upon Request Upon Request Upon Request Upon Request | Flex | - | October 01, 2025 |
| 8th Floor | 27,777 SF | Negotiable | Upon Request Upon Request Upon Request Upon Request | Flex | - | October 01, 2025 |
| 9th Floor | 27,777 SF | Negotiable | Upon Request Upon Request Upon Request Upon Request | Flex | - | October 01, 2025 |
900 Gateway Blvd - 1st Floor
900 Gateway Blvd - 2nd Floor
900 Gateway Blvd - 3rd Floor
900 Gateway Blvd - 4th Floor
900 Gateway Blvd - 5th Floor
900 Gateway Blvd - 6th Floor
900 Gateway Blvd - 7th Floor
900 Gateway Blvd - 8th Floor
900 Gateway Blvd - 9th Floor
- Space
- Size
- Term
- Rental Rate
- Space Use
- Condition
- Available
- Can be combined with additional space(s) for up to 71,000 SF of adjacent space
- Can be combined with additional space(s) for up to 71,000 SF of adjacent space
- Can be combined with additional space(s) for up to 85,000 SF of adjacent space
- Can be combined with additional space(s) for up to 85,000 SF of adjacent space
- Can be combined with additional space(s) for up to 85,000 SF of adjacent space
| Space | Size | Term | Rental Rate | Space Use | Condition | Available |
| 1st Floor | 10,000 SF | Negotiable | Upon Request Upon Request Upon Request Upon Request | Flex | - | Now |
| 6th Floor | 12,000-35,500 SF | Negotiable | Upon Request Upon Request Upon Request Upon Request | Flex | - | Now |
| 7th Floor | 12,000-35,500 SF | Negotiable | Upon Request Upon Request Upon Request Upon Request | Flex | - | Now |
| 9th Floor | 12,000-35,500 SF | Negotiable | Upon Request Upon Request Upon Request Upon Request | Flex | - | Now |
| 10th Floor | 12,000-35,500 SF | Negotiable | Upon Request Upon Request Upon Request Upon Request | Flex | - | Now |
| 11th Floor | 14,000 SF | Negotiable | Upon Request Upon Request Upon Request Upon Request | Flex | - | Now |
700 Gateway Blvd - 1st Floor
700 Gateway Blvd - 6th Floor
700 Gateway Blvd - 7th Floor
700 Gateway Blvd - 9th Floor
700 Gateway Blvd - 10th Floor
700 Gateway Blvd - 11th Floor
- Space
- Size
- Term
- Rental Rate
- Space Use
- Condition
- Available
- Partitioned Offices
- Laboratory
- Private Restrooms
- Partitioned Offices
- Laboratory
- Private Restrooms
- Fits 30 - 96 People
- Private Restrooms
- Partitioned Offices
- Secure Storage
| Space | Size | Term | Rental Rate | Space Use | Condition | Available |
| 5th Floor | 25,500 SF | Negotiable | Upon Request Upon Request Upon Request Upon Request | Flex | Full Build-Out | Now |
| 6th Floor | 25,500 SF | Negotiable | Upon Request Upon Request Upon Request Upon Request | Flex | Full Build-Out | Now |
| 7th Floor | 12,000 SF | Negotiable | Upon Request Upon Request Upon Request Upon Request | Office | Full Build-Out | Now |
750 Gateway Blvd - 5th Floor
750 Gateway Blvd - 6th Floor
750 Gateway Blvd - 7th Floor
475 Eccles Ave - 1st Floor
| Size | 33,500 SF |
| Term | Negotiable |
| Rental Rate | Upon Request |
| Space Use | Flex |
| Condition | Shell Space |
| Available | Now |
- Can be combined with additional space(s) for up to 144,700 SF of adjacent space
475 Eccles Ave - 2nd Floor
| Size | 35,700 SF |
| Term | Negotiable |
| Rental Rate | Upon Request |
| Space Use | Flex |
| Condition | Shell Space |
| Available | Now |
- Can be combined with additional space(s) for up to 144,700 SF of adjacent space
475 Eccles Ave - 3rd Floor
| Size | 38,200 SF |
| Term | Negotiable |
| Rental Rate | Upon Request |
| Space Use | Flex |
| Condition | Shell Space |
| Available | Now |
- Can be combined with additional space(s) for up to 144,700 SF of adjacent space
475 Eccles Ave - 4th Floor
| Size | 37,300 SF |
| Term | Negotiable |
| Rental Rate | Upon Request |
| Space Use | Flex |
| Condition | Shell Space |
| Available | Now |
- Can be combined with additional space(s) for up to 144,700 SF of adjacent space
475 Eccles Ave - 1st Floor
| Size | 27,300 SF |
| Term | Negotiable |
| Rental Rate | Upon Request |
| Space Use | Flex |
| Condition | Shell Space |
| Available | Now |
- Can be combined with additional space(s) for up to 117,600 SF of adjacent space
475 Eccles Ave - 2nd Floor
| Size | 28,700 SF |
| Term | Negotiable |
| Rental Rate | Upon Request |
| Space Use | Flex |
| Condition | Shell Space |
| Available | Now |
- Can be combined with additional space(s) for up to 117,600 SF of adjacent space
475 Eccles Ave - 3rd Floor
| Size | 31,400 SF |
| Term | Negotiable |
| Rental Rate | Upon Request |
| Space Use | Flex |
| Condition | Shell Space |
| Available | Now |
- Can be combined with additional space(s) for up to 117,600 SF of adjacent space
475 Eccles Ave - 4th Floor
| Size | 30,200 SF |
| Term | Negotiable |
| Rental Rate | Upon Request |
| Space Use | Flex |
| Condition | Shell Space |
| Available | Now |
- Can be combined with additional space(s) for up to 117,600 SF of adjacent space
900 Gateway Blvd - 1st Floor
| Size | 27,777 SF |
| Term | Negotiable |
| Rental Rate | Upon Request |
| Space Use | Flex |
| Condition | - |
| Available | October 01, 2025 |
- Can be combined with additional space(s) for up to 249,993 SF of adjacent space
900 Gateway Blvd - 2nd Floor
| Size | 27,777 SF |
| Term | Negotiable |
| Rental Rate | Upon Request |
| Space Use | Flex |
| Condition | - |
| Available | October 01, 2025 |
- Can be combined with additional space(s) for up to 249,993 SF of adjacent space
900 Gateway Blvd - 3rd Floor
| Size | 27,777 SF |
| Term | Negotiable |
| Rental Rate | Upon Request |
| Space Use | Flex |
| Condition | - |
| Available | October 01, 2025 |
- Can be combined with additional space(s) for up to 249,993 SF of adjacent space
900 Gateway Blvd - 4th Floor
| Size | 27,777 SF |
| Term | Negotiable |
| Rental Rate | Upon Request |
| Space Use | Flex |
| Condition | - |
| Available | October 01, 2025 |
- Can be combined with additional space(s) for up to 249,993 SF of adjacent space
900 Gateway Blvd - 5th Floor
| Size | 27,777 SF |
| Term | Negotiable |
| Rental Rate | Upon Request |
| Space Use | Flex |
| Condition | - |
| Available | October 01, 2025 |
- Can be combined with additional space(s) for up to 249,993 SF of adjacent space
900 Gateway Blvd - 6th Floor
| Size | 27,777 SF |
| Term | Negotiable |
| Rental Rate | Upon Request |
| Space Use | Flex |
| Condition | - |
| Available | October 01, 2025 |
- Can be combined with additional space(s) for up to 249,993 SF of adjacent space
900 Gateway Blvd - 7th Floor
| Size | 27,777 SF |
| Term | Negotiable |
| Rental Rate | Upon Request |
| Space Use | Flex |
| Condition | - |
| Available | October 01, 2025 |
- Can be combined with additional space(s) for up to 249,993 SF of adjacent space
900 Gateway Blvd - 8th Floor
| Size | 27,777 SF |
| Term | Negotiable |
| Rental Rate | Upon Request |
| Space Use | Flex |
| Condition | - |
| Available | October 01, 2025 |
- Can be combined with additional space(s) for up to 249,993 SF of adjacent space
900 Gateway Blvd - 9th Floor
| Size | 27,777 SF |
| Term | Negotiable |
| Rental Rate | Upon Request |
| Space Use | Flex |
| Condition | - |
| Available | October 01, 2025 |
- Can be combined with additional space(s) for up to 249,993 SF of adjacent space
700 Gateway Blvd - 1st Floor
| Size | 10,000 SF |
| Term | Negotiable |
| Rental Rate | Upon Request |
| Space Use | Flex |
| Condition | - |
| Available | Now |
700 Gateway Blvd - 6th Floor
| Size | 12,000-35,500 SF |
| Term | Negotiable |
| Rental Rate | Upon Request |
| Space Use | Flex |
| Condition | - |
| Available | Now |
- Can be combined with additional space(s) for up to 71,000 SF of adjacent space
700 Gateway Blvd - 7th Floor
| Size | 12,000-35,500 SF |
| Term | Negotiable |
| Rental Rate | Upon Request |
| Space Use | Flex |
| Condition | - |
| Available | Now |
- Can be combined with additional space(s) for up to 71,000 SF of adjacent space
700 Gateway Blvd - 9th Floor
| Size | 12,000-35,500 SF |
| Term | Negotiable |
| Rental Rate | Upon Request |
| Space Use | Flex |
| Condition | - |
| Available | Now |
- Can be combined with additional space(s) for up to 85,000 SF of adjacent space
700 Gateway Blvd - 10th Floor
| Size | 12,000-35,500 SF |
| Term | Negotiable |
| Rental Rate | Upon Request |
| Space Use | Flex |
| Condition | - |
| Available | Now |
- Can be combined with additional space(s) for up to 85,000 SF of adjacent space
700 Gateway Blvd - 11th Floor
| Size | 14,000 SF |
| Term | Negotiable |
| Rental Rate | Upon Request |
| Space Use | Flex |
| Condition | - |
| Available | Now |
- Can be combined with additional space(s) for up to 85,000 SF of adjacent space
750 Gateway Blvd - 5th Floor
| Size | 25,500 SF |
| Term | Negotiable |
| Rental Rate | Upon Request |
| Space Use | Flex |
| Condition | Full Build-Out |
| Available | Now |
- Partitioned Offices
- Private Restrooms
- Laboratory
750 Gateway Blvd - 6th Floor
| Size | 25,500 SF |
| Term | Negotiable |
| Rental Rate | Upon Request |
| Space Use | Flex |
| Condition | Full Build-Out |
| Available | Now |
- Partitioned Offices
- Private Restrooms
- Laboratory
750 Gateway Blvd - 7th Floor
| Size | 12,000 SF |
| Term | Negotiable |
| Rental Rate | Upon Request |
| Space Use | Office |
| Condition | Full Build-Out |
| Available | Now |
- Fits 30 - 96 People
- Partitioned Offices
- Private Restrooms
- Secure Storage
SITE PLAN
Park Overview
Gateway of Pacific (GOP) is a landmark, delivering premier laboratory and office space at the front door to South San Francisco’s flourishing biotechnology community. This fully integrated campus is designed to the highest institutional standards, featuring distinct and robust buildings within an active, urban-park-like setting. Gateway of Pacific encapsulates a vibrant, amenity-rich campus setting. The campus' central park is a zen-like environment for connection and collaboration outside the office or laboratory. The premium conference center, Forum, is a 20,000-square-foot exceptional meeting and gathering space that can accommodate up to 450 guests. At the heart of the campus is TRAVERSE, a state-of-the-art amenity center that offers a personalized array of culinary, fitness, and community experiences that empower moments of connection and collaboration. Placing health and wellness at the center of building design, Gateway of Pacific incorporates sustainability features, including on-site generation, rainwater capture, greywater collection, high-efficiency HVAC systems, and electric vehicle infrastructure. Gateway of Pacific I and Traverse have achieved LEED Platinum certification, and all other buildings are targeting either LEED Gold or Silver certification. Anchoring the entrance to South San Francisco at Oyster Point Boulevard, Gateway of Pacific is a highly visible project in a top-tier destination in the Bay Area. South San Francisco is the birthplace of biotechnology with one of the largest biotech clusters in the world, with over 200 world-class life science companies, a vast network of venture capital, and access to the nation’s premier life sciences workforce, drawing from nearby UCSF, UC Berkeley, and Stanford University.
Park Brochure
DEMOGRAPHICS
Regional Accessibility
Leasing Teams
Leasing Teams
Matt Mulry,
Director of Leasing

Grant Yeatman,
Managing Director

Cole Smith, Executive Vice President
Experience:
Cole joined the JLL Silicon Valley team in 2013. He is a member of the JLL Life Sciences Advisory Council. Prior to joining JLL, Cole spent six years on active duty as an officer in the US Navy.
Education and Affiliations:
Cole received his Bachelors of Science degree in Economics from the United States Naval Academy. He played for Navy’s NCAA football team. Cole is an active member of the Silicon Valley Business Network and the Travis Manion Foundation. He lives in San Francisco with his wife and daughter.
Notable Transactions:
Bristol-Myers Squibb
FivePrime
Aimmune
8x8
Itron
Syneos Health
Magnolia Medical
Cypress Semiconductor
Enjoy
Dassault Systemes
Vivus
CommScope
Bertram Capital
Kindred Healthcare
Lending Tree
Scott Miller, Executive Managing Director
Scott has a strong background in real estate stemming from his previous work for NAI BT Commercial and CB Richard Ellis. His well-developed strategic background of the real estate process gives him a multi-faceted, understanding of the leverage points available in negotiations and the important principles that must be incorporated into each transaction.
Specialties
Tenant representation of R&D/life sciences, office, and industrial space
Services
Tenant representation and agency leasing
About the Architect


Presented by
Company Not Provided
Gateway of Pacific | South San Francisco, CA 94080
Hmm, there seems to have been an error sending your message. Please try again.
Thanks! Your message was sent.























