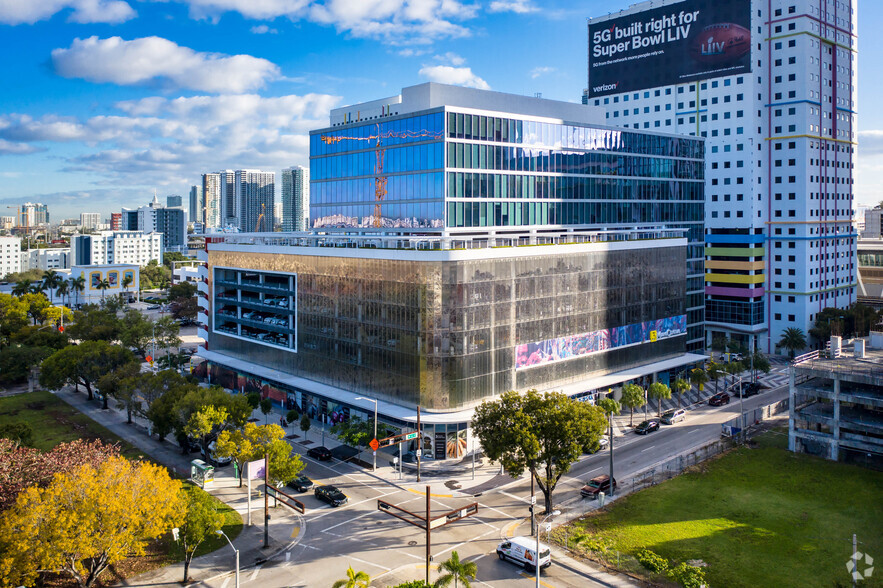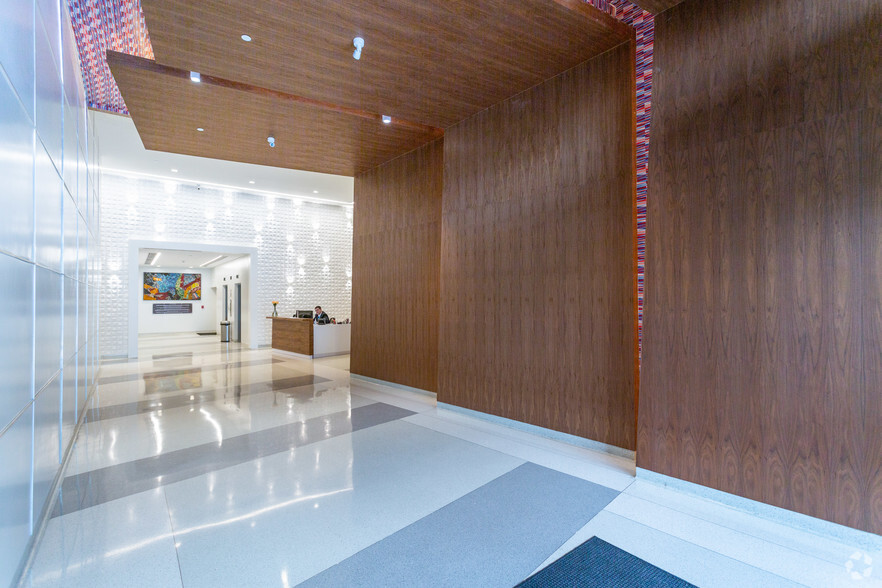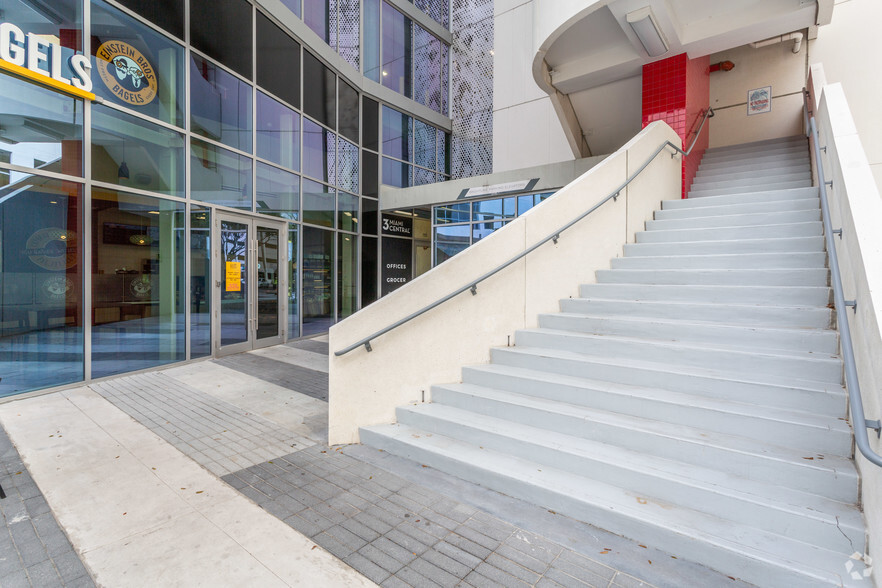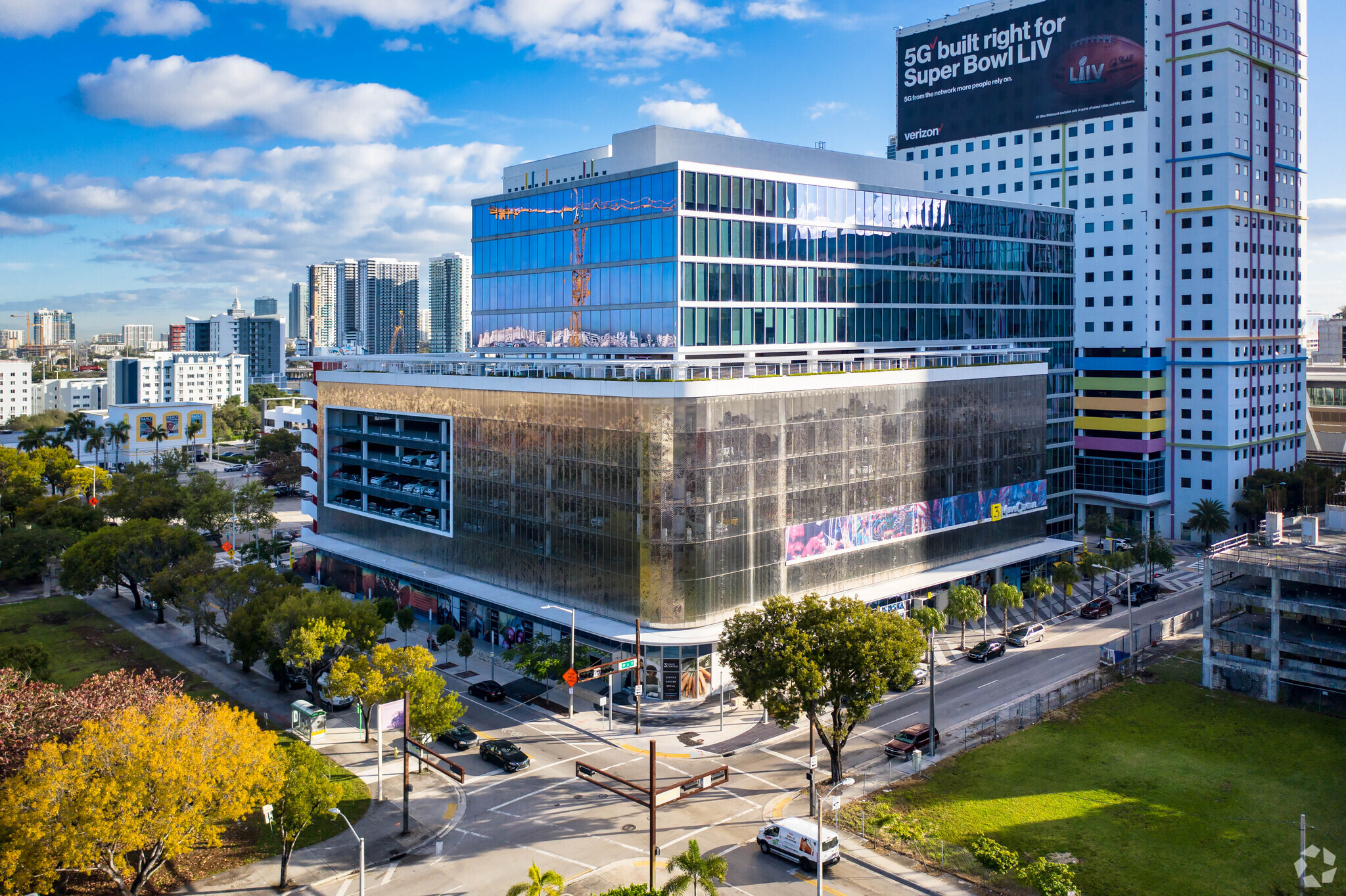
This feature is unavailable at the moment.
We apologize, but the feature you are trying to access is currently unavailable. We are aware of this issue and our team is working hard to resolve the matter.
Please check back in a few minutes. We apologize for the inconvenience.
- LoopNet Team
thank you

Your email has been sent!
Miami Central Miami, FL 33136
8,064 - 44,413 SF of Office Space Available



Park Highlights
- The office buildings host a dynamic mix of tenants, including prominent firms from the entertainment, legal, infrastructure, and technology sectors.
- Featuring highly efficient, open rectangular floor plans, floor-to-ceiling windows with unobstructed views, and an array of exceptional amenities.
PARK FACTS
| Total Space Available | 44,413 SF | Park Type | Office Park |
| Min. Divisible | 8,064 SF | Features | Commuter Rail |
| Max. Contiguous | 36,349 SF |
| Total Space Available | 44,413 SF |
| Min. Divisible | 8,064 SF |
| Max. Contiguous | 36,349 SF |
| Park Type | Office Park |
| Features | Commuter Rail |
all available spaces(3)
Display Rental Rate as
- Space
- Size
- Term
- Rental Rate
- Space Use
- Condition
- Available
Amazing full floor with exposed ceilings and floor to ceiling glass.
- Lease rate does not include utilities, property expenses or building services
- Mostly Open Floor Plan Layout
- High End Trophy Space
- 5-10 YEAR TERM.
- Fully Built-Out as Standard Office
- Finished Ceilings: 13’6”
- Can be combined with additional space(s) for up to 36,349 SF of adjacent space
- Lease rate does not include utilities, property expenses or building services
- Mostly Open Floor Plan Layout
- High End Trophy Space
- Central Air Conditioning
- Premium build out
- Elevator lobby exposure
- Fully Built-Out as Standard Office
- Finished Ceilings: 13’6”
- Can be combined with additional space(s) for up to 36,349 SF of adjacent space
- City Views
- Lots of Natural Light
- Lease rate does not include utilities, property expenses or building services
| Space | Size | Term | Rental Rate | Space Use | Condition | Available |
| 9th Floor, Ste 900 | 22,000-27,120 SF | 5-10 Years | $60.00 /SF/YR $5.00 /SF/MO $1,627,200 /YR $135,600 /MO | Office | Full Build-Out | January 01, 2026 |
| 10th Floor, Ste 1000 | 9,229 SF | 5-10 Years | $58.00 /SF/YR $4.83 /SF/MO $535,282 /YR $44,607 /MO | Office | Full Build-Out | Now |
| 10th Floor, Ste 1030 | 8,064 SF | 5-10 Years | $58.00 /SF/YR $4.83 /SF/MO $467,712 /YR $38,976 /MO | Office | Full Build-Out | Now |
161 NW 6th St - 9th Floor - Ste 900
161 NW 6th St - 10th Floor - Ste 1000
161 NW 6th St - 10th Floor - Ste 1030
161 NW 6th St - 9th Floor - Ste 900
| Size | 22,000-27,120 SF |
| Term | 5-10 Years |
| Rental Rate | $60.00 /SF/YR |
| Space Use | Office |
| Condition | Full Build-Out |
| Available | January 01, 2026 |
Amazing full floor with exposed ceilings and floor to ceiling glass.
- Lease rate does not include utilities, property expenses or building services
- Fully Built-Out as Standard Office
- Mostly Open Floor Plan Layout
- Finished Ceilings: 13’6”
- High End Trophy Space
- Can be combined with additional space(s) for up to 36,349 SF of adjacent space
- 5-10 YEAR TERM.
161 NW 6th St - 10th Floor - Ste 1000
| Size | 9,229 SF |
| Term | 5-10 Years |
| Rental Rate | $58.00 /SF/YR |
| Space Use | Office |
| Condition | Full Build-Out |
| Available | Now |
- Lease rate does not include utilities, property expenses or building services
- Fully Built-Out as Standard Office
- Mostly Open Floor Plan Layout
- Finished Ceilings: 13’6”
- High End Trophy Space
- Can be combined with additional space(s) for up to 36,349 SF of adjacent space
- Central Air Conditioning
- City Views
- Premium build out
- Lots of Natural Light
- Elevator lobby exposure
161 NW 6th St - 10th Floor - Ste 1030
| Size | 8,064 SF |
| Term | 5-10 Years |
| Rental Rate | $58.00 /SF/YR |
| Space Use | Office |
| Condition | Full Build-Out |
| Available | Now |
- Lease rate does not include utilities, property expenses or building services
Park Overview
Welcome to 3 Miami Central, where modern design meets unparalleled convenience. Recently renovated, the building’s sophisticated new lobby sets the stage for a dynamic and elevated arrival experience tailored to the needs of today’s professional. Inside, a range of thoughtfully designed amenities awaits—featuring collaborative workspaces, wellness areas, and social hubs, all crafted to enhance productivity and foster connection. Ideally located adjacent to the Brightline Station, 3 Miami Central offers seamless access to South Florida’s extensive mass transit network, making it easier than ever for companies to attract and retain top talent. From premium dining options to high-end retail, everything you need to balance work and life is just steps away. At 3 Miami Central, convenience and opportunity are always within reach, creating the perfect environment for success.
- Commuter Rail
Presented by

Miami Central | Miami, FL 33136
Hmm, there seems to have been an error sending your message. Please try again.
Thanks! Your message was sent.





