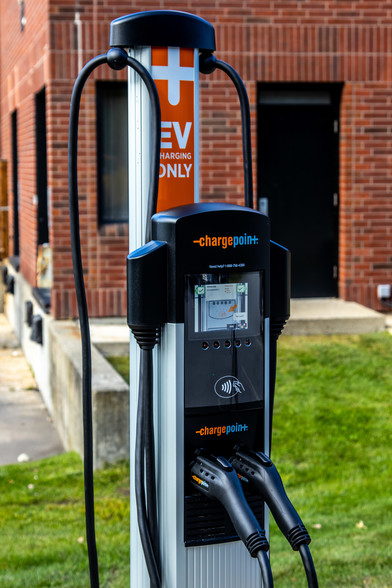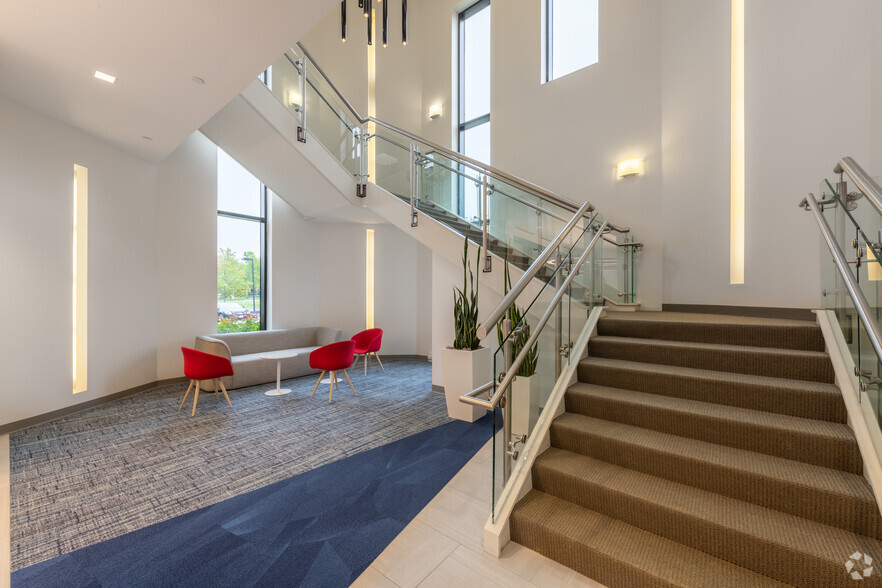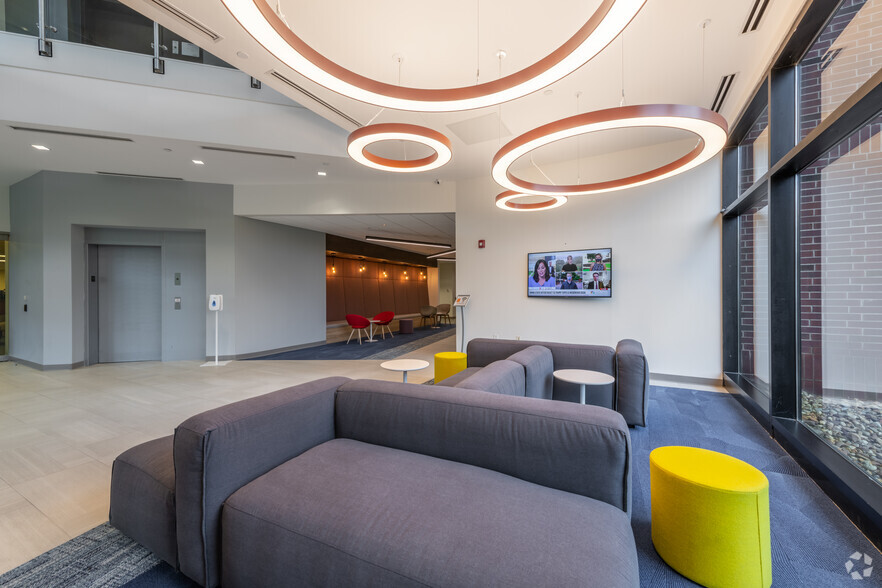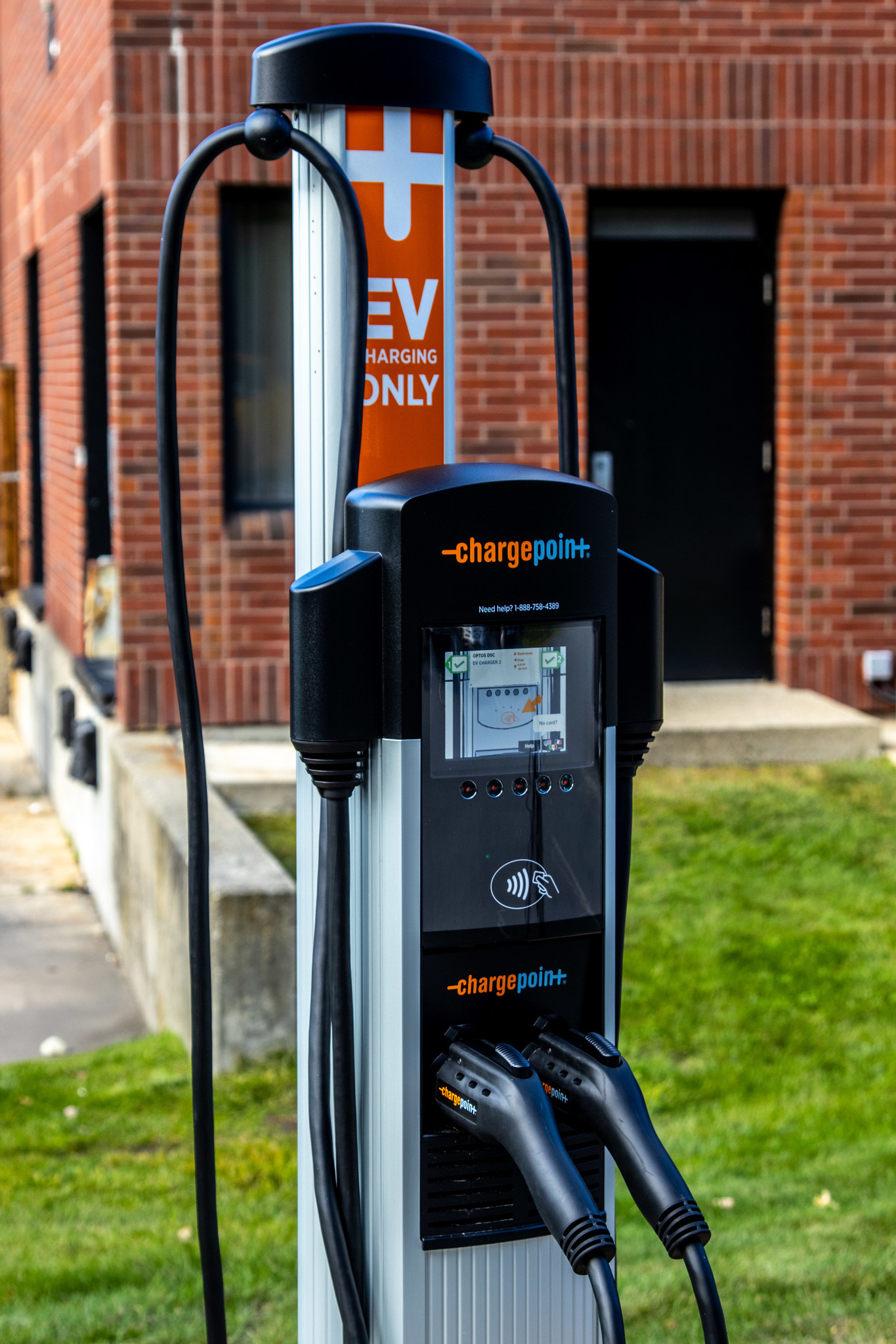
This feature is unavailable at the moment.
We apologize, but the feature you are trying to access is currently unavailable. We are aware of this issue and our team is working hard to resolve the matter.
Please check back in a few minutes. We apologize for the inconvenience.
- LoopNet Team
thank you

Your email has been sent!
Marlborough Technology Park Marlborough, MA 01752
13,389 - 181,100 SF of Flex Space Available



PARK FACTS
| Total Space Available | 181,100 SF | Max. Contiguous | 103,100 SF |
| Min. Divisible | 13,389 SF | Park Type | Office Park |
| Total Space Available | 181,100 SF |
| Min. Divisible | 13,389 SF |
| Max. Contiguous | 103,100 SF |
| Park Type | Office Park |
all available spaces(5)
Display Rental Rate as
- Space
- Size
- Term
- Rental Rate
- Space Use
- Condition
- Available
Permitting expansion for GMP / lab ready building
- Can be combined with additional space(s) for up to 78,000 SF of adjacent space
- clear height 12’4” – 29’
- 4000 amps power
- Laboratory
- 4 loading docks
Permitting expansion for GMP / lab ready building
- Can be combined with additional space(s) for up to 78,000 SF of adjacent space
- clear height 12’4” – 29’
- 4000 amps for power
- Laboratory
- 4 loading docks
| Space | Size | Term | Rental Rate | Space Use | Condition | Available |
| 1st Floor | 25,875-52,125 SF | Negotiable | Upon Request Upon Request Upon Request Upon Request Upon Request Upon Request | Flex | Full Build-Out | Now |
| 2nd Floor | 13,389-25,875 SF | Negotiable | Upon Request Upon Request Upon Request Upon Request Upon Request Upon Request | Flex | - | Now |
700 Nickerson Rd - 1st Floor
700 Nickerson Rd - 2nd Floor
- Space
- Size
- Term
- Rental Rate
- Space Use
- Condition
- Available
Permitting expansion for GMP / lab ready building that includes a 33,000 SF single story addition.
- Can be combined with additional space(s) for up to 103,100 SF of adjacent space
- Ample parking on site
- Laboratory
Permitting expansion for GMP / lab ready building that includes a 33,000 SF single story addition.
- Can be combined with additional space(s) for up to 103,100 SF of adjacent space
- Ample parking on site
- Laboratory
Permitting expansion for GMP / lab ready building that includes a 33,000 SF single story addition.
- Can be combined with additional space(s) for up to 103,100 SF of adjacent space
- Ample parking on site
- Laboratory
| Space | Size | Term | Rental Rate | Space Use | Condition | Available |
| 1st Floor | 16,615 SF | Negotiable | Upon Request Upon Request Upon Request Upon Request Upon Request Upon Request | Flex | - | Now |
| 2nd Floor | 42,163 SF | Negotiable | Upon Request Upon Request Upon Request Upon Request Upon Request Upon Request | Flex | - | Now |
| 3rd Floor | 44,322 SF | Negotiable | Upon Request Upon Request Upon Request Upon Request Upon Request Upon Request | Flex | - | Now |
600 Nickerson Rd - 1st Floor
600 Nickerson Rd - 2nd Floor
600 Nickerson Rd - 3rd Floor
700 Nickerson Rd - 1st Floor
| Size | 25,875-52,125 SF |
| Term | Negotiable |
| Rental Rate | Upon Request |
| Space Use | Flex |
| Condition | Full Build-Out |
| Available | Now |
Permitting expansion for GMP / lab ready building
- Can be combined with additional space(s) for up to 78,000 SF of adjacent space
- Laboratory
- clear height 12’4” – 29’
- 4 loading docks
- 4000 amps power
700 Nickerson Rd - 2nd Floor
| Size | 13,389-25,875 SF |
| Term | Negotiable |
| Rental Rate | Upon Request |
| Space Use | Flex |
| Condition | - |
| Available | Now |
Permitting expansion for GMP / lab ready building
- Can be combined with additional space(s) for up to 78,000 SF of adjacent space
- Laboratory
- clear height 12’4” – 29’
- 4 loading docks
- 4000 amps for power
600 Nickerson Rd - 1st Floor
| Size | 16,615 SF |
| Term | Negotiable |
| Rental Rate | Upon Request |
| Space Use | Flex |
| Condition | - |
| Available | Now |
Permitting expansion for GMP / lab ready building that includes a 33,000 SF single story addition.
- Can be combined with additional space(s) for up to 103,100 SF of adjacent space
- Laboratory
- Ample parking on site
600 Nickerson Rd - 2nd Floor
| Size | 42,163 SF |
| Term | Negotiable |
| Rental Rate | Upon Request |
| Space Use | Flex |
| Condition | - |
| Available | Now |
Permitting expansion for GMP / lab ready building that includes a 33,000 SF single story addition.
- Can be combined with additional space(s) for up to 103,100 SF of adjacent space
- Laboratory
- Ample parking on site
600 Nickerson Rd - 3rd Floor
| Size | 44,322 SF |
| Term | Negotiable |
| Rental Rate | Upon Request |
| Space Use | Flex |
| Condition | - |
| Available | Now |
Permitting expansion for GMP / lab ready building that includes a 33,000 SF single story addition.
- Can be combined with additional space(s) for up to 103,100 SF of adjacent space
- Laboratory
- Ample parking on site
SELECT TENANTS AT THIS PROPERTY
- Floor
- Tenant Name
- 2nd
- Immunetics
- 2nd
- Oxford Immunotec
- 2nd
- Web Industries Inc
Park Overview
Situated in one of Greater Boston’s strongest business communities, Marlborough Technology Park offers 584,648 square feet of Class A office space spread across a 57-acre pastoral campus. The park is conveniently located offering convenient access to major routes, including I-495, Route 20, and the Mass Pike (I-90), public transportation and a strong surrounding labor market. The park is in the heart of Marlborough and benefits from proximity to many restaurants and retail amenities. The communities forward-thinking leadership has led to improved retail, exciting dining and entertainment options and renovated municipal infrastructure. Marlborough Technology Park offers a modern environment with all the amenities today’s companies need to retain and recruit talent. The offering includes a full-service cafeteria, a state-of-the-art fitness center with yoga room and full-service locker rooms, a trendy lounge and game room, a multi-room conference center and on-site property management. The rolling hills and natural environment encourage wellness with walking trails and volleyball and basketball courts.
Presented by

Marlborough Technology Park | Marlborough, MA 01752
Hmm, there seems to have been an error sending your message. Please try again.
Thanks! Your message was sent.



