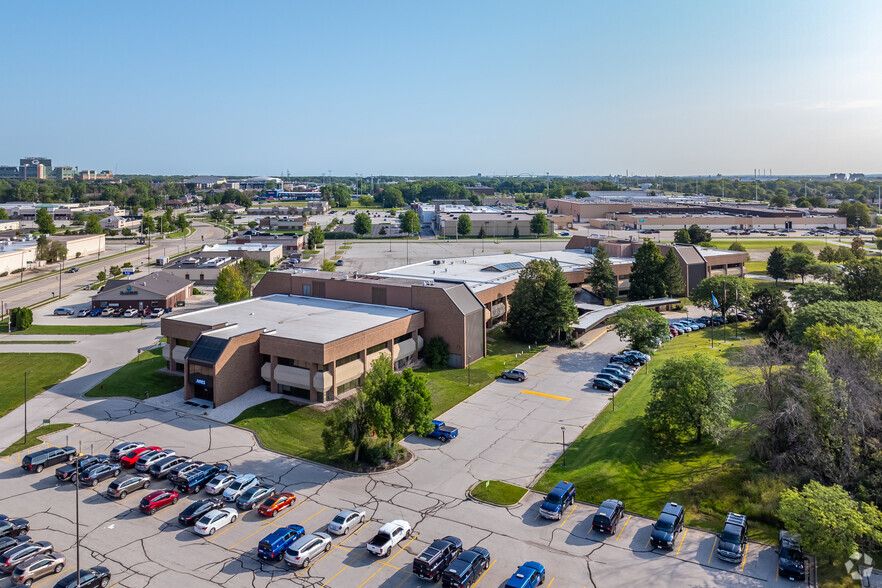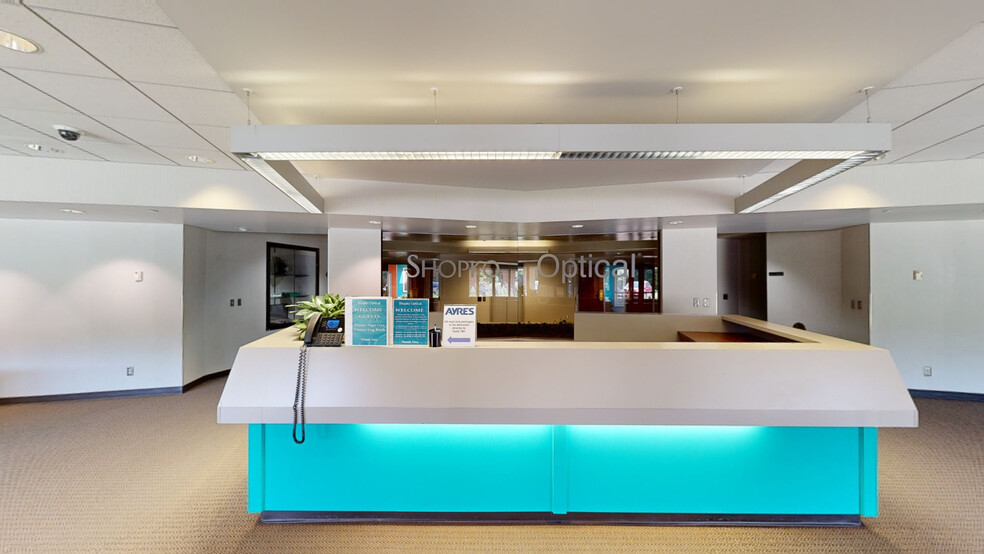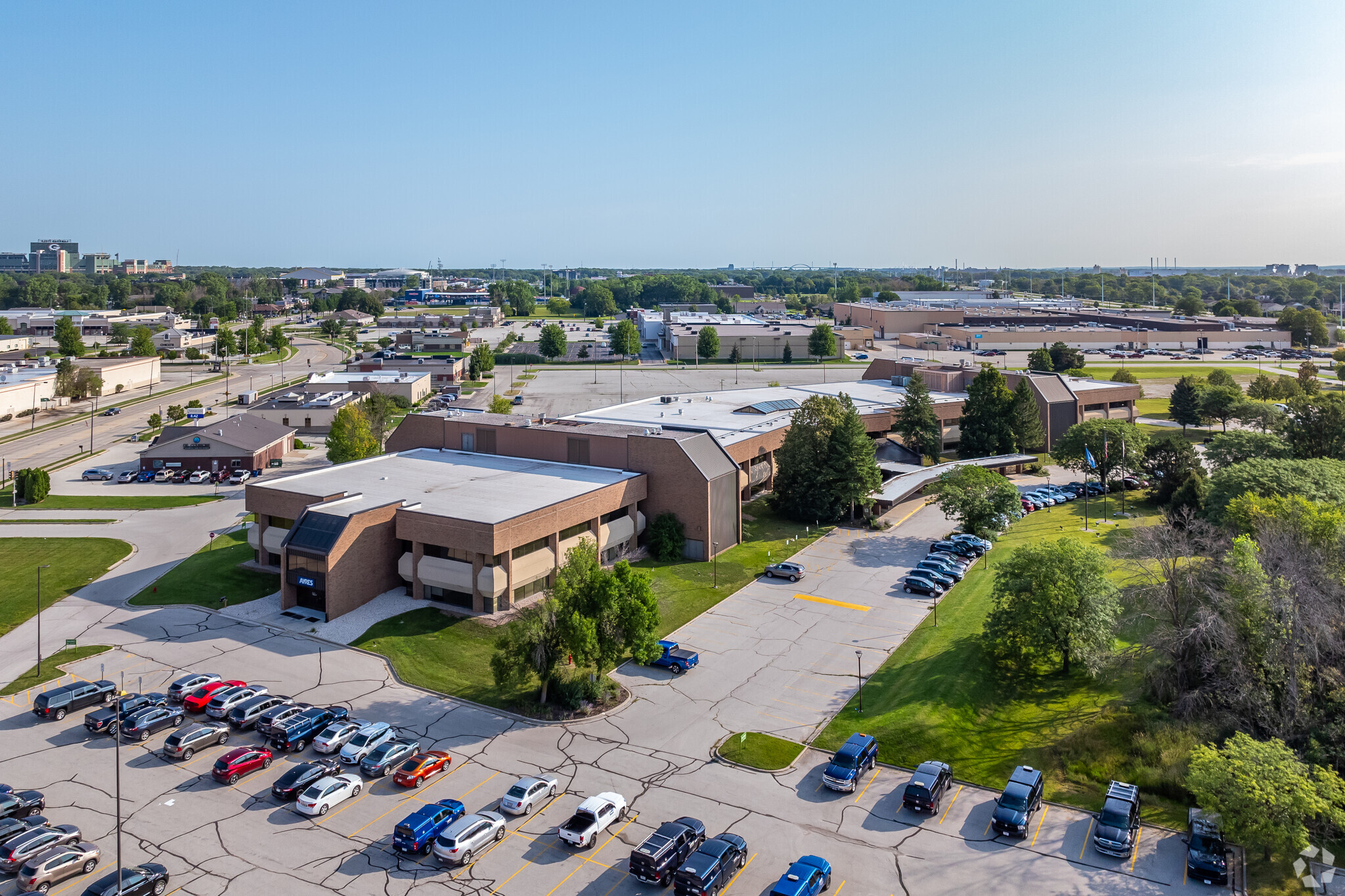Your email has been sent.

The Arboretum 700 Pilgrim Way 2,000 - 117,727 SF of Space Available in Green Bay, WI 54304



HIGHLIGHTS
- Iconic 218,323-square-foot mixed-use structure offering excellent office and retail space in a booming Green Bay locale near Lambeau Field.
- Situated on a spacious 31-acre site with abundant on-site parking and nearby convenience to major commuting routes like Interstate 43 and 41.
- A Few Blocks from Lambeau Field (Green Bay Packers), Titletown, Resch Center and across from Simon Mall, Bay Park Square.
- The Arboretum offers up to 80,197 SF featuring open offices, private suites, dock door access, and a cafeteria/kitchen, ideal for a ghost kitchen.
- Located in an amenity-rich commercial corridor across from Simon Mall, Bay Park Square and a few blocks from Titletown and Resch Center.
- Lower level offers 56,681 square feet with 18-foot ceilings, perfect for entertainment, fitness, event venues, or innovative experiential spaces.
ALL AVAILABLE SPACES(5)
Display Rental Rate as
- SPACE
- SIZE
- TERM
- RENTAL RATE
- SPACE USE
- CONDITION
- AVAILABLE
- Lease rate does not include utilities, property expenses or building services
Prime Restaurant Space Available at The Arboretum – 700 Pilgrim Way, Green Bay, WI Discover an exceptional opportunity to bring your restaurant vision to life in one of Green Bay’s most desirable locations — The Arboretum at 700 Pilgrim Way. This 4,496 SF restaurant space offers a thoughtfully designed layout that caters to both functionality and customer experience. The interior features a kitchen, dedicated food preparation area, spacious dining area, and ample storage space — making it ideal for a seamless operation. Guests and staff will enjoy the convenience of both interior and exterior access, and the space opens onto a beautiful courtyard, perfect for outdoor seating or special events. Flooded with abundant natural light, this space creates a warm, welcoming atmosphere that enhances the dining experience. Located in a high-traffic, easily accessible area, The Arboretum provides excellent visibility and proximity to major thoroughfares, ensuring a steady stream of potential patrons. This is a rare opportunity to position your restaurant in a dynamic, sought-after location in Green Bay.
- Lease rate does not include utilities, property expenses or building services
- Located in-line with other retail
- Central Air Conditioning
- Display Window
- Loading Docks
- Connected to Existing Office Building with Tenants
- Partially Built-Out as a Restaurant or Café Space
- Space is in Excellent Condition
- Kitchen
- Courtyard Access
- Abundant Natural Light
First Floor East Wing features a commercial kitchen, dinning hall, skylights, private offices, flex space, open office and access to the loading docks.
- Lease rate does not include utilities, property expenses or building services
- Mostly Open Floor Plan Layout
- 24 Private Offices
- 30 Workstations
- Can be combined with additional space(s) for up to 56,550 SF of adjacent space
- Fully Carpeted
- Drop Ceilings
- Basement
- Fully Built-Out as Standard Office
- Fits 13 - 113 People
- 5 Conference Rooms
- Space is in Excellent Condition
- Wi-Fi Connectivity
- Corner Space
- Natural Light
- Open-Plan
First Floor West Wing features a main lobby with skylights, private offices, conference rooms, open office, and flex space. First Floor, North West are of building is also set up for a restaurant or cafe. With natural light and ample space.
- Lease rate does not include utilities, property expenses or building services
- Mostly Open Floor Plan Layout
- 11 Private Offices
- 40 Workstations
- Can be combined with additional space(s) for up to 56,550 SF of adjacent space
- Wi-Fi Connectivity
- Natural Light
- Open-Plan
- Available Immediately
- Flex Space
- Close to dozens of restaurants and shops
- Fully Built-Out as Standard Office
- Fits 13 - 129 People
- 4 Conference Rooms
- Space is in Excellent Condition
- Kitchen
- Fully Carpeted
- Basement
- Across from Simon Mall, Bay Park Square Mall
- Lots of Natural Light
- Open Office
Combination of open office and private offices for flexible workspace. Equipped with 14 private offices, 9 conference/training rooms.
- Lease rate does not include utilities, property expenses or building services
- Mostly Open Floor Plan Layout
- 14 Private Offices
- 40 Workstations
- Can be combined with additional space(s) for up to 56,550 SF of adjacent space
- Wi-Fi Connectivity
- Corner Space
- Natural Light
- Yard
- Fully Built-Out as Standard Office
- Fits 13 - 212 People
- 9 Conference Rooms
- Space is in Excellent Condition
- Private Restrooms
- Fully Carpeted
- Drop Ceilings
- Open-Plan
- Great natural light, lots of windows.
| Space | Size | Term | Rental Rate | Space Use | Condition | Available |
| Lower Level | 2,000-56,681 SF | Negotiable | $12.00 /SF/YR $1.00 /SF/MO $680,172 /YR $56,681 /MO | Flex | - | Now |
| 1st Floor | 4,496 SF | Negotiable | $12.00 /SF/YR $1.00 /SF/MO $53,952 /YR $4,496 /MO | Retail | Partial Build-Out | Now |
| 1st Floor, Ste East | 5,000-14,071 SF | Negotiable | $12.00 /SF/YR $1.00 /SF/MO $168,852 /YR $14,071 /MO | Office/Retail | Full Build-Out | Now |
| 1st Floor, Ste West | 5,000-16,023 SF | Negotiable | $12.00 /SF/YR $1.00 /SF/MO $192,276 /YR $16,023 /MO | Office | Full Build-Out | Now |
| 2nd Floor, Ste West | 5,000-26,456 SF | Negotiable | $12.00 /SF/YR $1.00 /SF/MO $317,472 /YR $26,456 /MO | Office/Retail | Full Build-Out | Now |
Lower Level
| Size |
| 2,000-56,681 SF |
| Term |
| Negotiable |
| Rental Rate |
| $12.00 /SF/YR $1.00 /SF/MO $680,172 /YR $56,681 /MO |
| Space Use |
| Flex |
| Condition |
| - |
| Available |
| Now |
1st Floor
| Size |
| 4,496 SF |
| Term |
| Negotiable |
| Rental Rate |
| $12.00 /SF/YR $1.00 /SF/MO $53,952 /YR $4,496 /MO |
| Space Use |
| Retail |
| Condition |
| Partial Build-Out |
| Available |
| Now |
1st Floor, Ste East
| Size |
| 5,000-14,071 SF |
| Term |
| Negotiable |
| Rental Rate |
| $12.00 /SF/YR $1.00 /SF/MO $168,852 /YR $14,071 /MO |
| Space Use |
| Office/Retail |
| Condition |
| Full Build-Out |
| Available |
| Now |
1st Floor, Ste West
| Size |
| 5,000-16,023 SF |
| Term |
| Negotiable |
| Rental Rate |
| $12.00 /SF/YR $1.00 /SF/MO $192,276 /YR $16,023 /MO |
| Space Use |
| Office |
| Condition |
| Full Build-Out |
| Available |
| Now |
2nd Floor, Ste West
| Size |
| 5,000-26,456 SF |
| Term |
| Negotiable |
| Rental Rate |
| $12.00 /SF/YR $1.00 /SF/MO $317,472 /YR $26,456 /MO |
| Space Use |
| Office/Retail |
| Condition |
| Full Build-Out |
| Available |
| Now |
Lower Level
| Size | 2,000-56,681 SF |
| Term | Negotiable |
| Rental Rate | $12.00 /SF/YR |
| Space Use | Flex |
| Condition | - |
| Available | Now |
- Lease rate does not include utilities, property expenses or building services
1st Floor
| Size | 4,496 SF |
| Term | Negotiable |
| Rental Rate | $12.00 /SF/YR |
| Space Use | Retail |
| Condition | Partial Build-Out |
| Available | Now |
Prime Restaurant Space Available at The Arboretum – 700 Pilgrim Way, Green Bay, WI Discover an exceptional opportunity to bring your restaurant vision to life in one of Green Bay’s most desirable locations — The Arboretum at 700 Pilgrim Way. This 4,496 SF restaurant space offers a thoughtfully designed layout that caters to both functionality and customer experience. The interior features a kitchen, dedicated food preparation area, spacious dining area, and ample storage space — making it ideal for a seamless operation. Guests and staff will enjoy the convenience of both interior and exterior access, and the space opens onto a beautiful courtyard, perfect for outdoor seating or special events. Flooded with abundant natural light, this space creates a warm, welcoming atmosphere that enhances the dining experience. Located in a high-traffic, easily accessible area, The Arboretum provides excellent visibility and proximity to major thoroughfares, ensuring a steady stream of potential patrons. This is a rare opportunity to position your restaurant in a dynamic, sought-after location in Green Bay.
- Lease rate does not include utilities, property expenses or building services
- Partially Built-Out as a Restaurant or Café Space
- Located in-line with other retail
- Space is in Excellent Condition
- Central Air Conditioning
- Kitchen
- Display Window
- Courtyard Access
- Loading Docks
- Abundant Natural Light
- Connected to Existing Office Building with Tenants
1st Floor, Ste East
| Size | 5,000-14,071 SF |
| Term | Negotiable |
| Rental Rate | $12.00 /SF/YR |
| Space Use | Office/Retail |
| Condition | Full Build-Out |
| Available | Now |
First Floor East Wing features a commercial kitchen, dinning hall, skylights, private offices, flex space, open office and access to the loading docks.
- Lease rate does not include utilities, property expenses or building services
- Fully Built-Out as Standard Office
- Mostly Open Floor Plan Layout
- Fits 13 - 113 People
- 24 Private Offices
- 5 Conference Rooms
- 30 Workstations
- Space is in Excellent Condition
- Can be combined with additional space(s) for up to 56,550 SF of adjacent space
- Wi-Fi Connectivity
- Fully Carpeted
- Corner Space
- Drop Ceilings
- Natural Light
- Basement
- Open-Plan
1st Floor, Ste West
| Size | 5,000-16,023 SF |
| Term | Negotiable |
| Rental Rate | $12.00 /SF/YR |
| Space Use | Office |
| Condition | Full Build-Out |
| Available | Now |
First Floor West Wing features a main lobby with skylights, private offices, conference rooms, open office, and flex space. First Floor, North West are of building is also set up for a restaurant or cafe. With natural light and ample space.
- Lease rate does not include utilities, property expenses or building services
- Fully Built-Out as Standard Office
- Mostly Open Floor Plan Layout
- Fits 13 - 129 People
- 11 Private Offices
- 4 Conference Rooms
- 40 Workstations
- Space is in Excellent Condition
- Can be combined with additional space(s) for up to 56,550 SF of adjacent space
- Kitchen
- Wi-Fi Connectivity
- Fully Carpeted
- Natural Light
- Basement
- Open-Plan
- Across from Simon Mall, Bay Park Square Mall
- Available Immediately
- Lots of Natural Light
- Flex Space
- Open Office
- Close to dozens of restaurants and shops
2nd Floor, Ste West
| Size | 5,000-26,456 SF |
| Term | Negotiable |
| Rental Rate | $12.00 /SF/YR |
| Space Use | Office/Retail |
| Condition | Full Build-Out |
| Available | Now |
Combination of open office and private offices for flexible workspace. Equipped with 14 private offices, 9 conference/training rooms.
- Lease rate does not include utilities, property expenses or building services
- Fully Built-Out as Standard Office
- Mostly Open Floor Plan Layout
- Fits 13 - 212 People
- 14 Private Offices
- 9 Conference Rooms
- 40 Workstations
- Space is in Excellent Condition
- Can be combined with additional space(s) for up to 56,550 SF of adjacent space
- Private Restrooms
- Wi-Fi Connectivity
- Fully Carpeted
- Corner Space
- Drop Ceilings
- Natural Light
- Open-Plan
- Yard
- Great natural light, lots of windows.
MATTERPORT 3D TOURS
PROPERTY OVERVIEW
The Arboretum at 700 Pilgrim Way offers a premier leasing opportunity within a vibrant 218,323-square-foot mixed-use building, ideally located along one of Green Bay’s most visible commercial corridors. This two-story office and retail property, enhanced by $3.8 million in recent renovations, delivers flexible, modern space designed to support a wide range of professional, medical, hospitality, education, and entertainment uses. Tenants enjoy bright, open layouts featuring a two-story atrium with skylight, private offices, flexible conference rooms, a tenant lounge, and more. A first-floor restaurant-ready space with a commercial kitchen, dining hall, expansive windows, and its own entrance creates ideal conditions for a café or market concept. The lower level offers 56,681 square feet of flexible space with 18-foot ceilings, perfect for experience-driven entertainment such as pickleball courts, golf simulators, or event venues. With ample on-site parking, multiple loading docks, elevator access, and prominent building signage visible from Pilgrim Way, this property is built to support dynamic businesses seeking a high-quality, adaptable environment. The Arboretum boasts unmatched accessibility and exposure to over 40,000 vehicles daily. The site offers immediate access to Interstates 41 and 43 and is less than five miles from Green Bay Austin Straubel International Airport. Situated just 1.2 miles south of Lambeau Field and directly across from Bay Park Square Mall, the property is surrounded by top-tier retailers like Kohl’s, Ashley Furniture, Best Buy, and PetSmart, as well as entertainment destinations including the EPIC Event Center and Marcus Cinemas. This dense commercial hub serves a residential population of nearly 250,000 within a 10-mile radius, generating close to $3 billion in annual consumer spending and fueling demand and sustained growth in the area. Beyond the main building, the Arboretum sits on a 31-acre site that includes 11 outlots and pad sites ideal for future retail, hospitality, multifamily, or medical development. These parcels offer exceptional visibility and frontage along four streets, presenting tremendous potential to complement the thriving tenant base within the building. The Arboretum presents an unparalleled opportunity to establish a presence in a highly desirable market, blending flexible space, modern amenities, and exceptional location dynamics. 700 Pilgrim Way delivers unmatched exposure and accessibility for tenants seeking a vibrant “live-work-play” environment.
- Basement
- Natural Light
- Partitioned Offices
- Secure Storage
- Drop Ceiling
- Wi-Fi
- Monument Signage
- Air Conditioning
PROPERTY FACTS
SELECT TENANTS
- Ayres Associates, Inc.
- Multidisciplinary engineering and design consulting firm.
- Shopko Optical
- Provider of eye exams, eyewear, and contact lenses.
MARKETING BROCHURE
NEARBY AMENITIES
RESTAURANTS |
|||
|---|---|---|---|
| Breadsmith | Bakery | $ | 8 min walk |
| Stir Fry 88 | - | - | 9 min walk |
| Charleys Philly Steaks | - | - | 9 min walk |
| Nori Japan | - | - | 9 min walk |
| Subway | - | - | 9 min walk |
| Chick-Fil-A | - | - | 9 min walk |
| Gloria Jean's Coffees | Coffee | $ | 9 min walk |
| Maldonado's | Mexican | $ | 9 min walk |
| Sbarro | Italian | - | 9 min walk |
| Starbucks | Cafe | $ | 10 min walk |
RETAIL |
||
|---|---|---|
| Shopko Optical | Optical | In Building |
| Ashley | Furniture/Mattress | 6 min walk |
| Kohl's | Dept Store | 6 min walk |
| Nicolet National Bank | Bank | 7 min walk |
| Marcus Theatres | Cinema | 6 min walk |
| Dave & Busters | Arcade | 9 min walk |
| Carter's | Children Apparel | 9 min walk |
| Express | Unisex Apparel | 9 min walk |
| Old Navy | Unisex Apparel | 9 min walk |
HOTELS |
|
|---|---|
| My Place |
64 rooms
3 min drive
|
| Home2 Suites by Hilton |
92 rooms
4 min drive
|
| Hampton by Hilton |
89 rooms
5 min drive
|
LEASING TEAM
LEASING TEAM

Murray Wikol, CEO
Business and Community Boards
1995 – Present: Early Intervention Center – Founder and President
1995 – Present: The Autistic Children’s Treatment Network - Founder and Chief Executive Officer
1996 – Present: University of Michigan Capital Campaigns
2003 – Present: ProVisions, LLC – Founder, President and Chief Executive Officer
2017 – Present: Michigan Finance Authority – Board Member
2019 – Present: SkyBell Technologies, Inc. – Board Member and Compensation Committee
2022 – Present: DarkStar – Chief Relationship Officer & Director of Advisory Board
2023 - Present: Nite Beam Technologies, LLC – Co-Founder, Member
1986 – 2014: Mackinac Bridge Authority - Chairman Emeritus of the Board and The Finance Committee
1986 – 2014: International Bridge, Tunnel and Turnpike Association (IBTTA) – Vice Chairman of Administration and Finance Committee
2012 –2020: University of Michigan College of Engineering Leadership Advisory Board and Capital
Campaign Committee – Member
2012 – 2022: DocuSign Advisory Board – Member
Kenyotta Brown, Asset Manager
Presented by

The Arboretum | 700 Pilgrim Way
Hmm, there seems to have been an error sending your message. Please try again.
Thanks! Your message was sent.
















