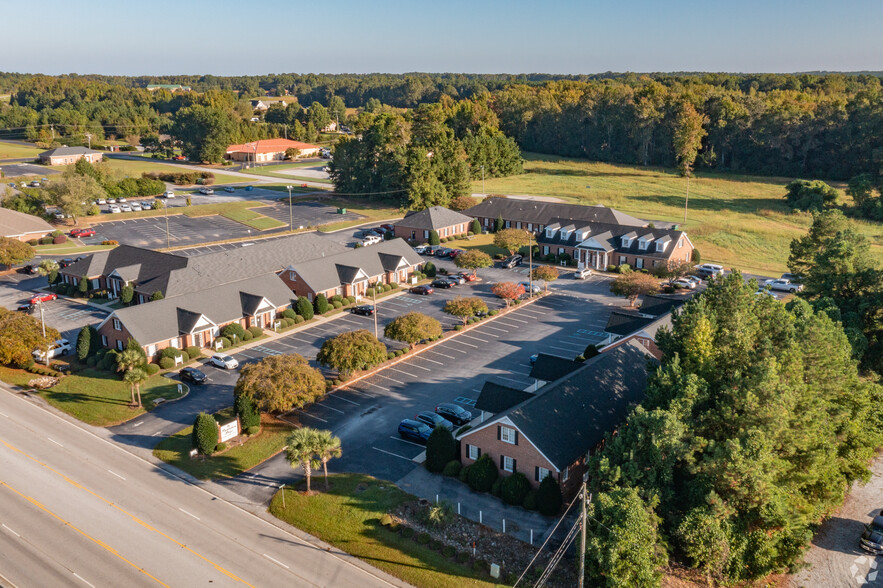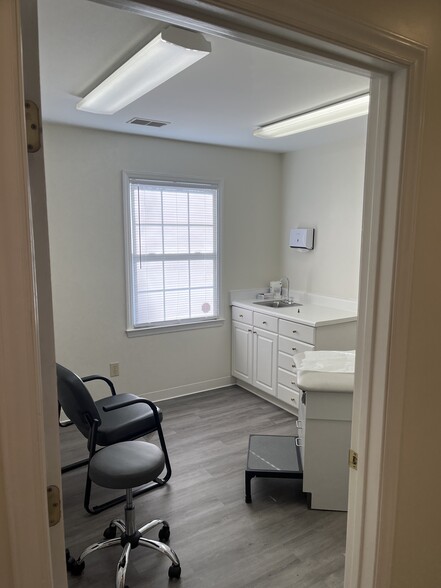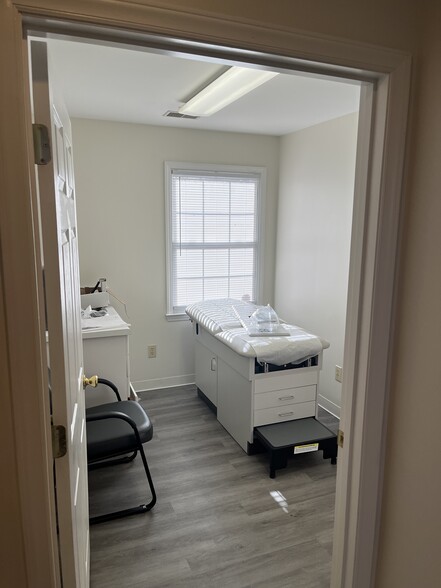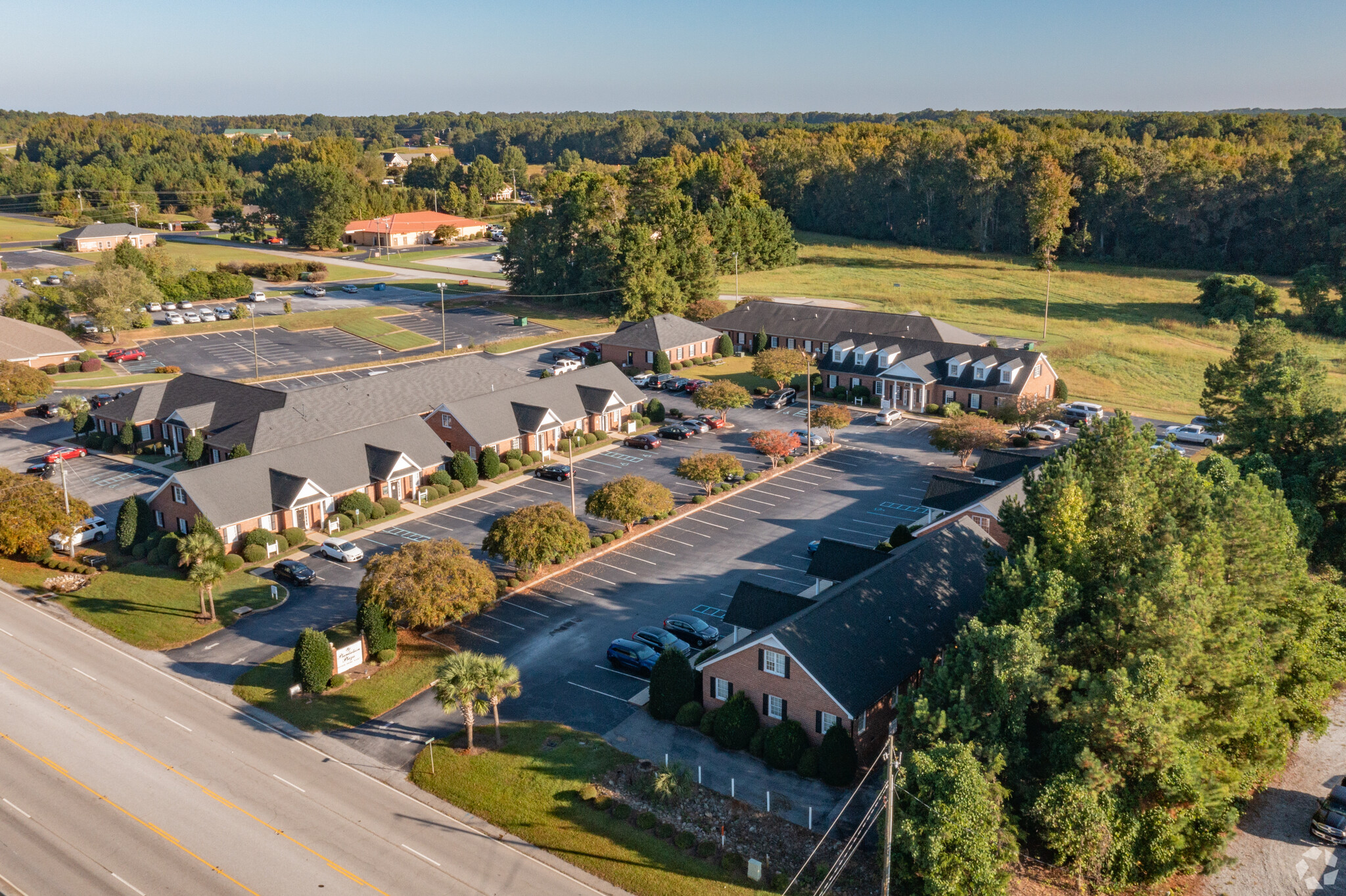
This feature is unavailable at the moment.
We apologize, but the feature you are trying to access is currently unavailable. We are aware of this issue and our team is working hard to resolve the matter.
Please check back in a few minutes. We apologize for the inconvenience.
- LoopNet Team
thank you

Your email has been sent!
Plantation Plaza Office Park Clinton, SC 29325
1,750 - 4,250 SF of Office/Medical Space Available



Park Highlights
- Large open space available to design for custom office (Medical or Professional). Fully furnished and Equipped 1,750 SF Medical Office available.
- Additional space available within the complex - 400-1200 SF
- High ceilinged open space with ample natural light.
PARK FACTS
| Park Type | Office Park |
| Park Type | Office Park |
all available spaces(2)
Display Rental Rate as
- Space
- Size
- Term
- Rental Rate
- Space Use
- Condition
- Available
Suite G is an incredibly well maintained space currently set up as a move in ready medical office. Equipped with multiple exam rooms, an open concept back office, and furnishings available for immediate use, this suite is adaptable for a variety of user groups. The tenant’s responsibility above and beyond the base rate is limited to their pro-rata share of common area maintenance and utilities, with the Landlord paying for property taxes and insurance.
- Listed rate may not include certain utilities, building services and property expenses
- Fits 5 - 14 People
| Space | Size | Term | Rental Rate | Space Use | Condition | Available |
| 1st Floor, Ste G | 1,750 SF | Negotiable | $15.00 /SF/YR $1.25 /SF/MO $26,250 /YR $2,188 /MO | Office/Medical | - | Now |
400 Plaza Cir - 1st Floor - Ste G
- Space
- Size
- Term
- Rental Rate
- Space Use
- Condition
- Available
Suite O features a large open concept work space, two private offices, a break room, a conference room, and bathrooms equipped with showers. Tenant improvement packages are available for this space subject to lease term and rate, to help customize this space to your needs prior to occupancy. The tenant’s responsibility above and beyond the base rate is limited to their pro-rata share of common area maintenance and utilities, with the Landlord paying for property taxes and insurance.
- Listed rate may not include certain utilities, building services and property expenses
- Fits 7 - 20 People
| Space | Size | Term | Rental Rate | Space Use | Condition | Available |
| 1st Floor, Ste O | 2,500 SF | Negotiable | $14.00 /SF/YR $1.17 /SF/MO $35,000 /YR $2,917 /MO | Office/Medical | - | Now |
700 Plaza Cir - 1st Floor - Ste O
400 Plaza Cir - 1st Floor - Ste G
| Size | 1,750 SF |
| Term | Negotiable |
| Rental Rate | $15.00 /SF/YR |
| Space Use | Office/Medical |
| Condition | - |
| Available | Now |
Suite G is an incredibly well maintained space currently set up as a move in ready medical office. Equipped with multiple exam rooms, an open concept back office, and furnishings available for immediate use, this suite is adaptable for a variety of user groups. The tenant’s responsibility above and beyond the base rate is limited to their pro-rata share of common area maintenance and utilities, with the Landlord paying for property taxes and insurance.
- Listed rate may not include certain utilities, building services and property expenses
- Fits 5 - 14 People
700 Plaza Cir - 1st Floor - Ste O
| Size | 2,500 SF |
| Term | Negotiable |
| Rental Rate | $14.00 /SF/YR |
| Space Use | Office/Medical |
| Condition | - |
| Available | Now |
Suite O features a large open concept work space, two private offices, a break room, a conference room, and bathrooms equipped with showers. Tenant improvement packages are available for this space subject to lease term and rate, to help customize this space to your needs prior to occupancy. The tenant’s responsibility above and beyond the base rate is limited to their pro-rata share of common area maintenance and utilities, with the Landlord paying for property taxes and insurance.
- Listed rate may not include certain utilities, building services and property expenses
- Fits 7 - 20 People
Park Overview
Professional Park in growing Clinton SC. Multiple tenants from Medical to Government to Investment practices. Located adjacent to Prisma Health Laurens County Hospital. Two large suites available. One 2,400 Sq Ft (one large open room 1,500 SF - can build out. Plus 900 SF of smaller Kitchen, Large Bathrooms with showers, receiving foyer and waiting area and offices - Perfect for boutique physical therapy operation or much needed coffee shop). Second newer space (1,800 SF) designed as operating medical office. (3 Examination rooms, large office for staff, staff kitchen, smaller office for principal, large waiting room. Available partially furnished with examination tables, waiting room chairs, desk and other miscellaneous items
Presented by

Plantation Plaza Office Park | Clinton, SC 29325
Hmm, there seems to have been an error sending your message. Please try again.
Thanks! Your message was sent.





