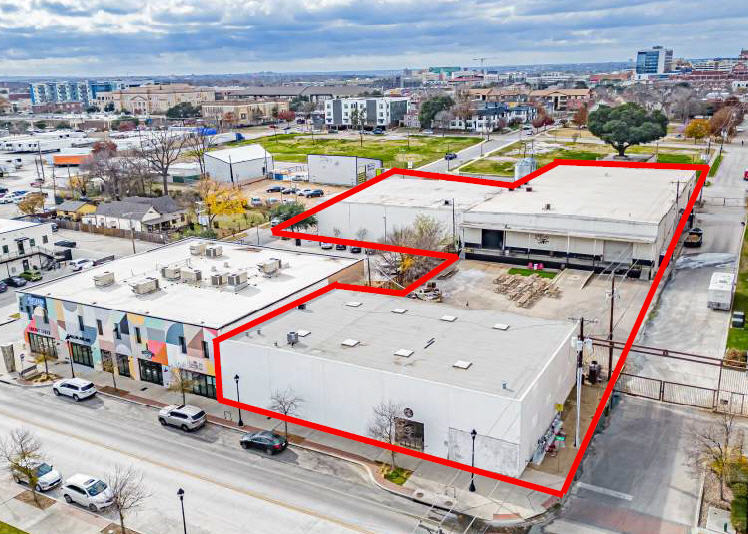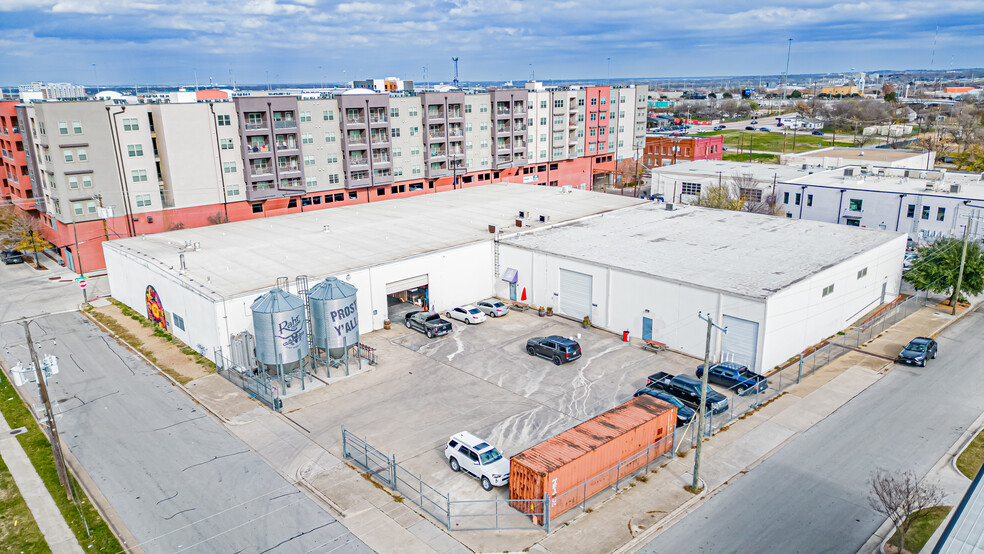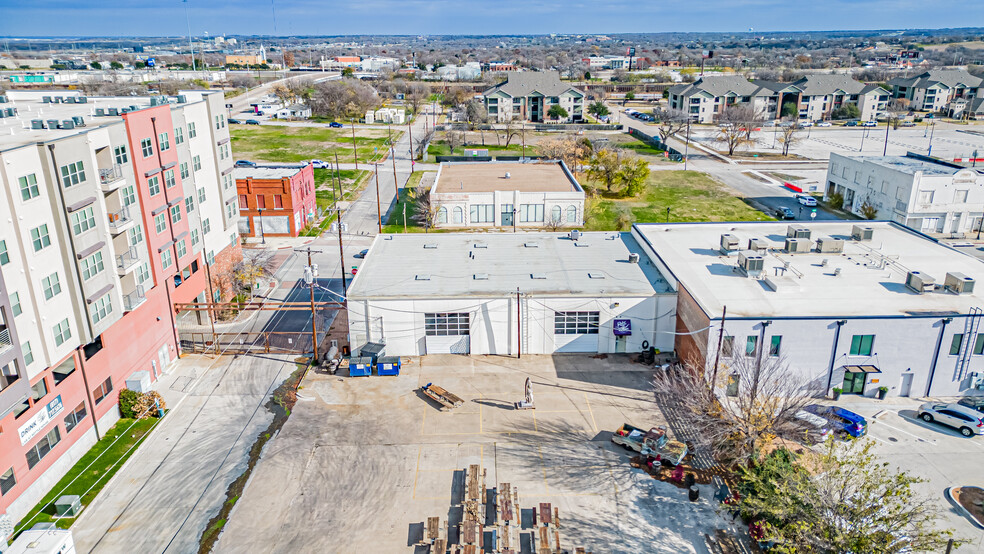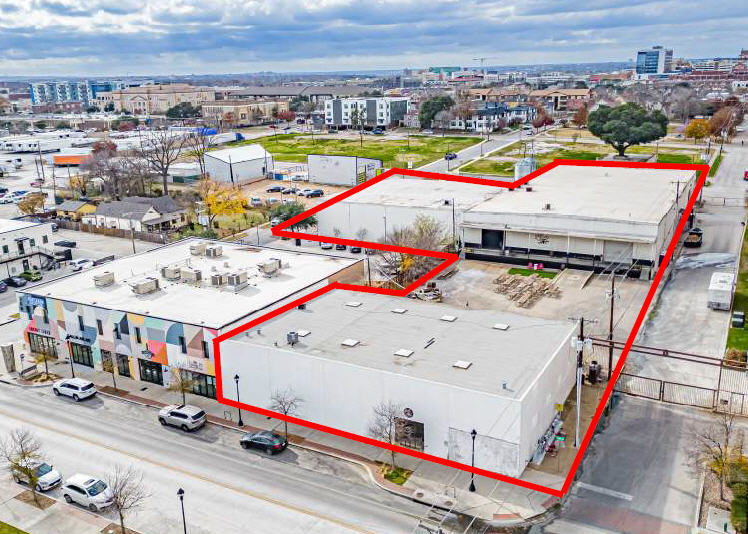
This feature is unavailable at the moment.
We apologize, but the feature you are trying to access is currently unavailable. We are aware of this issue and our team is working hard to resolve the matter.
Please check back in a few minutes. We apologize for the inconvenience.
- LoopNet Team
thank you

Your email has been sent!
Multi-Use Facility 700 S Main St
37,306 SF of Industrial Space Available in Fort Worth, TX 76104



Features
all available space(1)
Display Rental Rate as
- Space
- Size
- Term
- Rental Rate
- Space Use
- Condition
- Available
Building 1 - 30,678 SF (+/-). Building 2 - 6,628 SF (+/-) (plus an additional 2,763 SF (+/-) of mezzanine storage). Total - 37,306 SF (+/-). Office Area: Building 1 - 750 SF (+/-) and Building 2 - 2,300 SF (+/-) . Building 1 - Tilt wall structure, 18 Ft. clear height, 480V 3-phase power, sprinklered. Building 2 - Tilt wall structure, 16 Ft. clear height, 2,700 SF (+/-) mezzanine storage. Outside “patio area”, suitable for industrial, retail or office uses. Fenced parking. Outside storage. $10.00 PSF NNN (NNN = $1.35 PSF).
- Lease rate does not include utilities, property expenses or building services
- Outside patio area
- Outside storage
- Includes 3,050 SF of dedicated office space
- Fenced parking
| Space | Size | Term | Rental Rate | Space Use | Condition | Available |
| 1st Floor | 37,306 SF | Negotiable | $10.00 /SF/YR $0.83 /SF/MO $373,060 /YR $31,088 /MO | Industrial | Full Build-Out | Now |
1st Floor
| Size |
| 37,306 SF |
| Term |
| Negotiable |
| Rental Rate |
| $10.00 /SF/YR $0.83 /SF/MO $373,060 /YR $31,088 /MO |
| Space Use |
| Industrial |
| Condition |
| Full Build-Out |
| Available |
| Now |
1st Floor
| Size | 37,306 SF |
| Term | Negotiable |
| Rental Rate | $10.00 /SF/YR |
| Space Use | Industrial |
| Condition | Full Build-Out |
| Available | Now |
Building 1 - 30,678 SF (+/-). Building 2 - 6,628 SF (+/-) (plus an additional 2,763 SF (+/-) of mezzanine storage). Total - 37,306 SF (+/-). Office Area: Building 1 - 750 SF (+/-) and Building 2 - 2,300 SF (+/-) . Building 1 - Tilt wall structure, 18 Ft. clear height, 480V 3-phase power, sprinklered. Building 2 - Tilt wall structure, 16 Ft. clear height, 2,700 SF (+/-) mezzanine storage. Outside “patio area”, suitable for industrial, retail or office uses. Fenced parking. Outside storage. $10.00 PSF NNN (NNN = $1.35 PSF).
- Lease rate does not include utilities, property expenses or building services
- Includes 3,050 SF of dedicated office space
- Outside patio area
- Fenced parking
- Outside storage
Property Overview
Building 1 - 30,678 SF (+/-). Building 2 - 6,628 SF (+/-) (plus an additional 2,763 SF (+/-) of mezzanine storage). Total - 37,306 SF (+/-). Office Area: Building 1 - 750 SF (+/-) and Building 2 - 2,300 SF (+/-) . Building 1 - Tilt wall structure, 18 Ft. clear height, 480V 3-phase power, sprinklered. Building 2 - Tilt wall structure, 16 Ft. clear height, 2,700 SF (+/-) mezzanine storage. Outside “patio area”, suitable for industrial, retail or office uses. Fenced parking. Outside storage. $10.00 PSF NNN (NNN = $1.35 PSF). Located in the coveted Near Southside Neighborhood of Fort Worth, 1/4 mile north of W. Rosedale and 1 block south of Pennsylvania Ave.
Warehouse FACILITY FACTS
Presented by

Multi-Use Facility | 700 S Main St
Hmm, there seems to have been an error sending your message. Please try again.
Thanks! Your message was sent.





