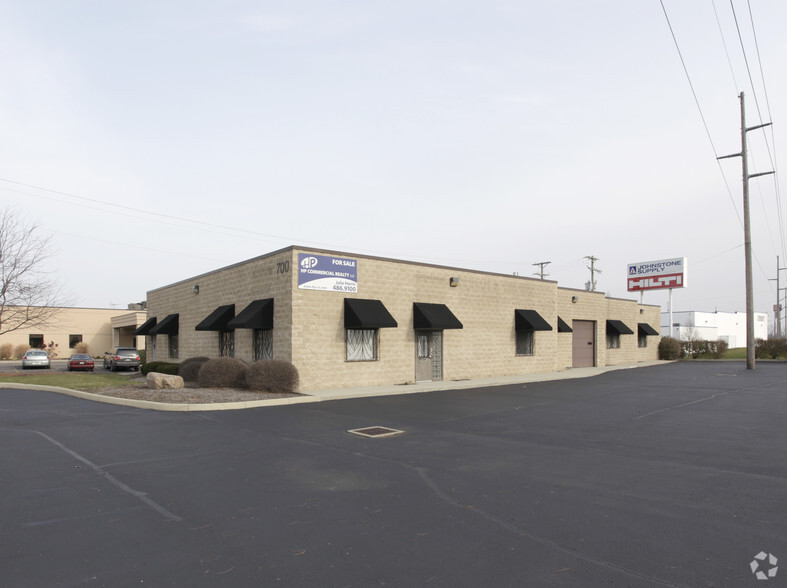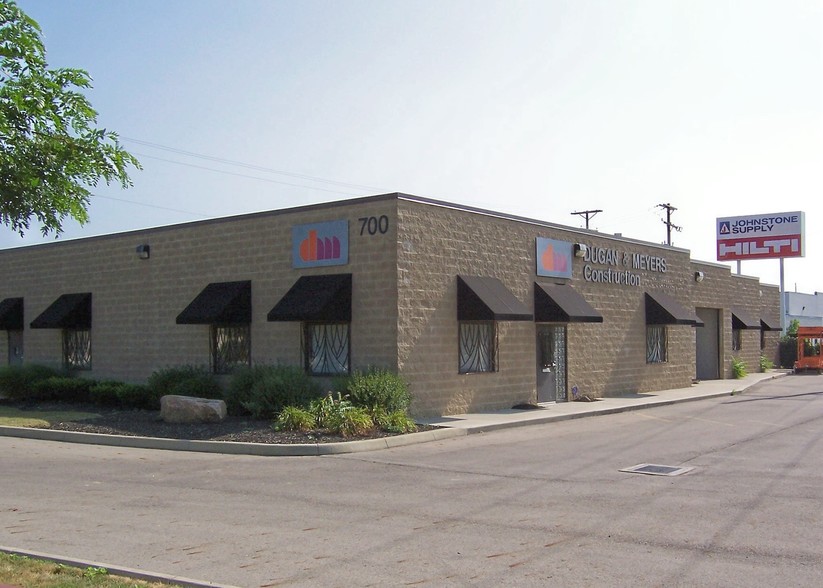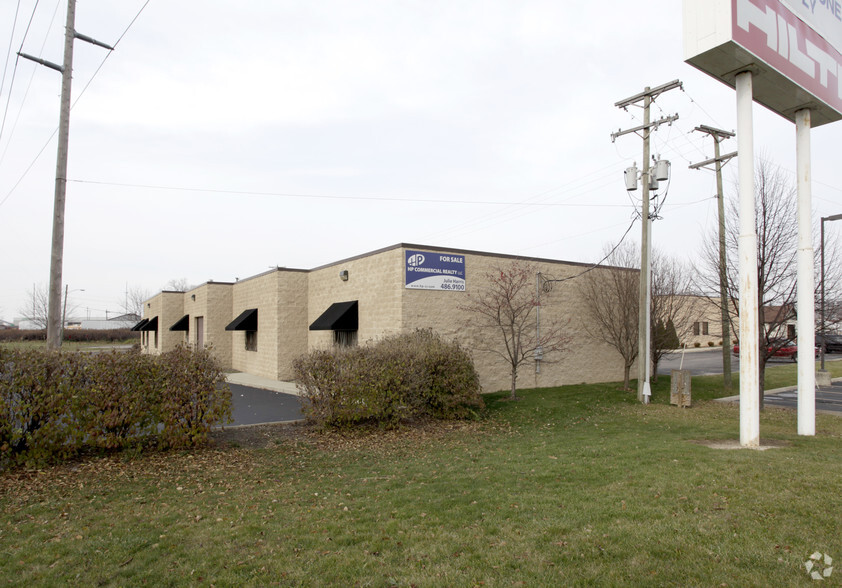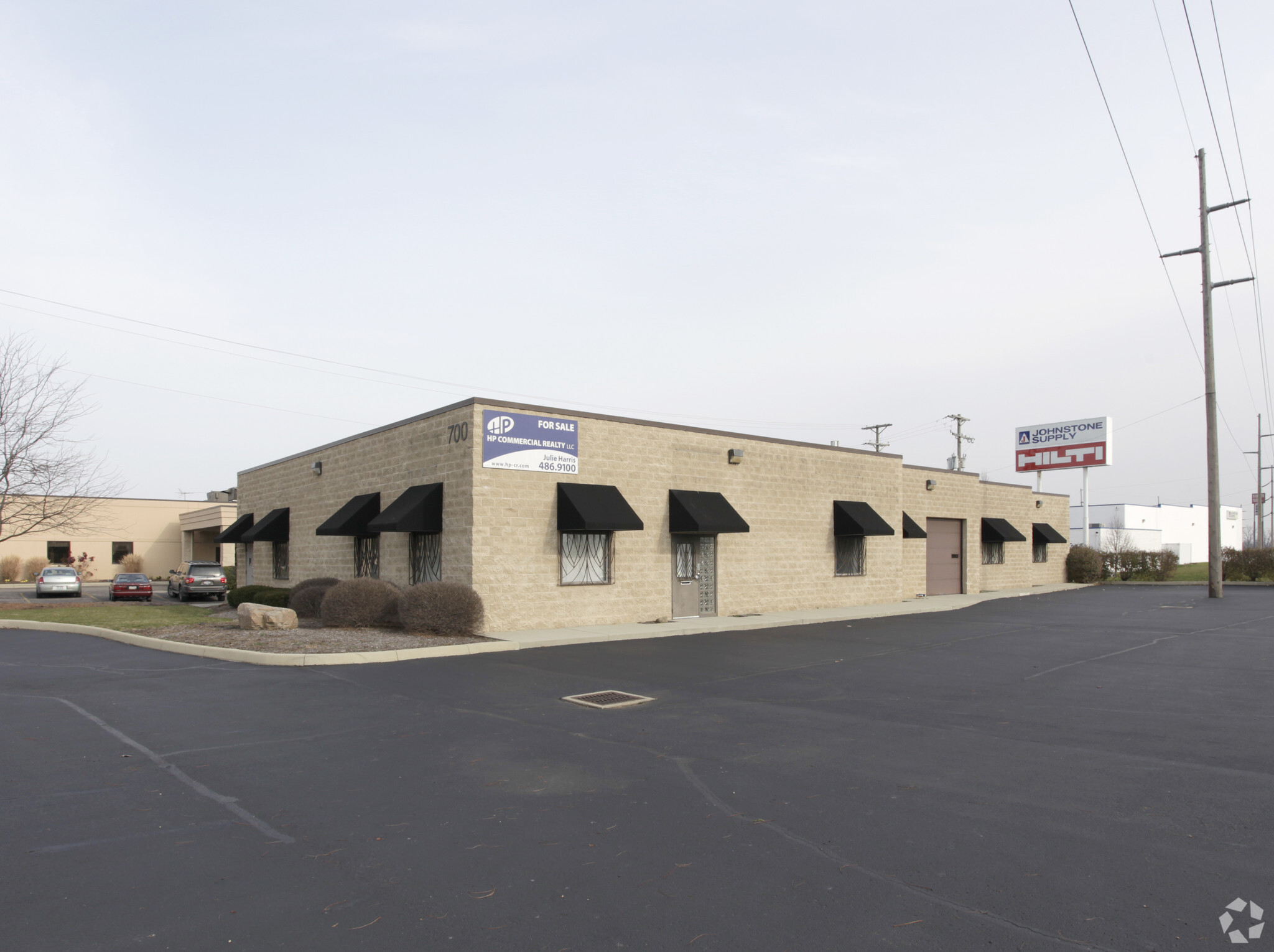
This feature is unavailable at the moment.
We apologize, but the feature you are trying to access is currently unavailable. We are aware of this issue and our team is working hard to resolve the matter.
Please check back in a few minutes. We apologize for the inconvenience.
- LoopNet Team
thank you

Your email has been sent!
700 Taylor Ave
7,020 SF of Flex Space Available in Columbus, OH 43219



Features
all available space(1)
Display Rental Rate as
- Space
- Size
- Term
- Rental Rate
- Space Use
- Condition
- Available
Entry/waiting area 7 Total offices: 1 Executive, 1 Oversized, 5 Standard Large conference room Large open area workspace Kitchenette with seating area 4 Total restrooms (Office Men's/Women's & Warehouse Men's/Women's) Multiple storage/closet spaces 10’ x 10’ drive-in door Clear Height of 13’+ Ample parking
- Lease rate does not include utilities, property expenses or building services
- 1 Drive Bay
- Includes 3,930 SF of dedicated office space
| Space | Size | Term | Rental Rate | Space Use | Condition | Available |
| 1st Floor | 7,020 SF | Negotiable | $10.50 /SF/YR $0.88 /SF/MO $73,710 /YR $6,143 /MO | Flex | Full Build-Out | Now |
1st Floor
| Size |
| 7,020 SF |
| Term |
| Negotiable |
| Rental Rate |
| $10.50 /SF/YR $0.88 /SF/MO $73,710 /YR $6,143 /MO |
| Space Use |
| Flex |
| Condition |
| Full Build-Out |
| Available |
| Now |
1st Floor
| Size | 7,020 SF |
| Term | Negotiable |
| Rental Rate | $10.50 /SF/YR |
| Space Use | Flex |
| Condition | Full Build-Out |
| Available | Now |
Entry/waiting area 7 Total offices: 1 Executive, 1 Oversized, 5 Standard Large conference room Large open area workspace Kitchenette with seating area 4 Total restrooms (Office Men's/Women's & Warehouse Men's/Women's) Multiple storage/closet spaces 10’ x 10’ drive-in door Clear Height of 13’+ Ample parking
- Lease rate does not include utilities, property expenses or building services
- Includes 3,930 SF of dedicated office space
- 1 Drive Bay
Property Overview
Stand alone Industrial building just east of downtown Columbus 7,020 square feet (Appx 3,930 office / 3,090 warehouse) 0.61 Acres of land Entry/waiting area 7 Total offices: 1 Executive, 1 Oversized, 5 Standard Large conference room Large open area workspace Kitchenette with seating area 4 Total restrooms (Office Men's/Women's & Warehouse Men's/Women's) Multiple storage/closet spaces 10’ x 10’ drive-in door Clear Height of 13’+ Ample parking Less than 1 mile (0.8) from I-670 & Leonard Ave on/off ramps Furniture is negotiable (Included if leased)
PROPERTY FACTS
Presented by

700 Taylor Ave
Hmm, there seems to have been an error sending your message. Please try again.
Thanks! Your message was sent.






