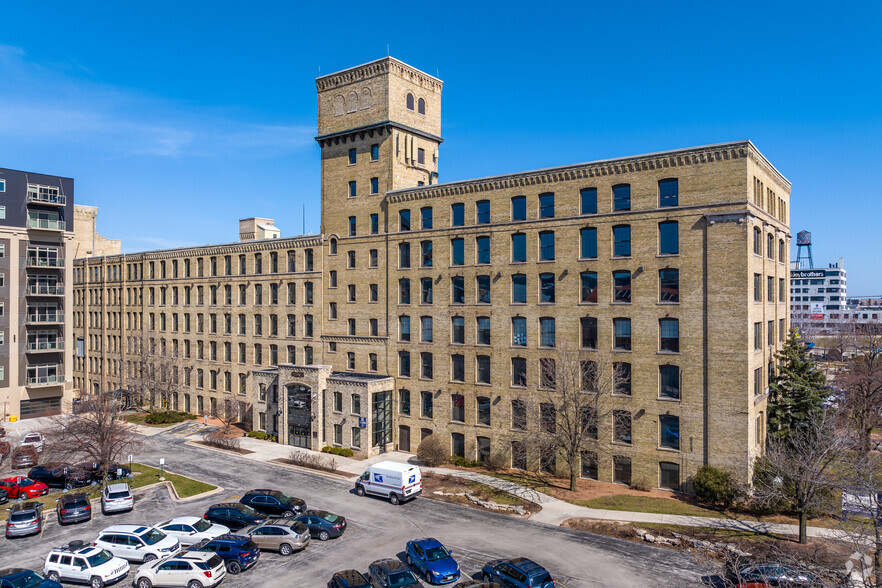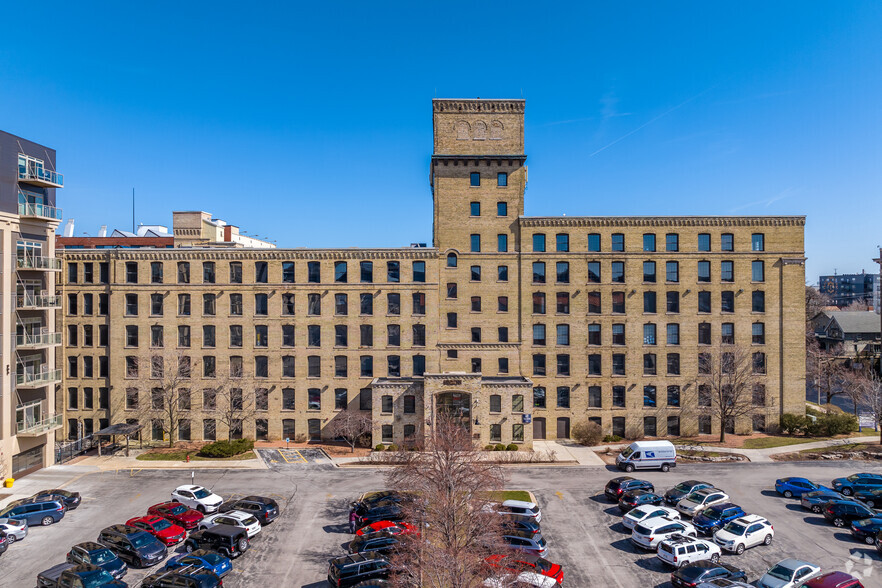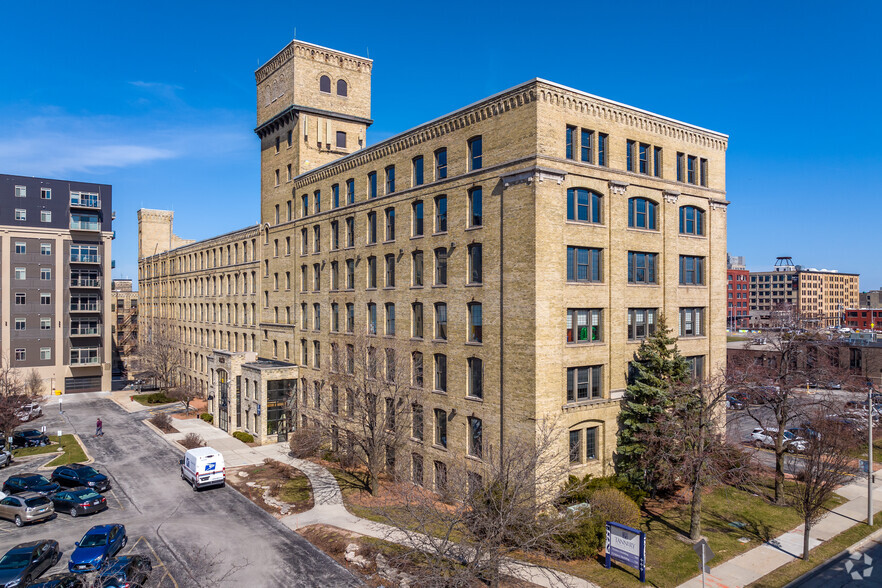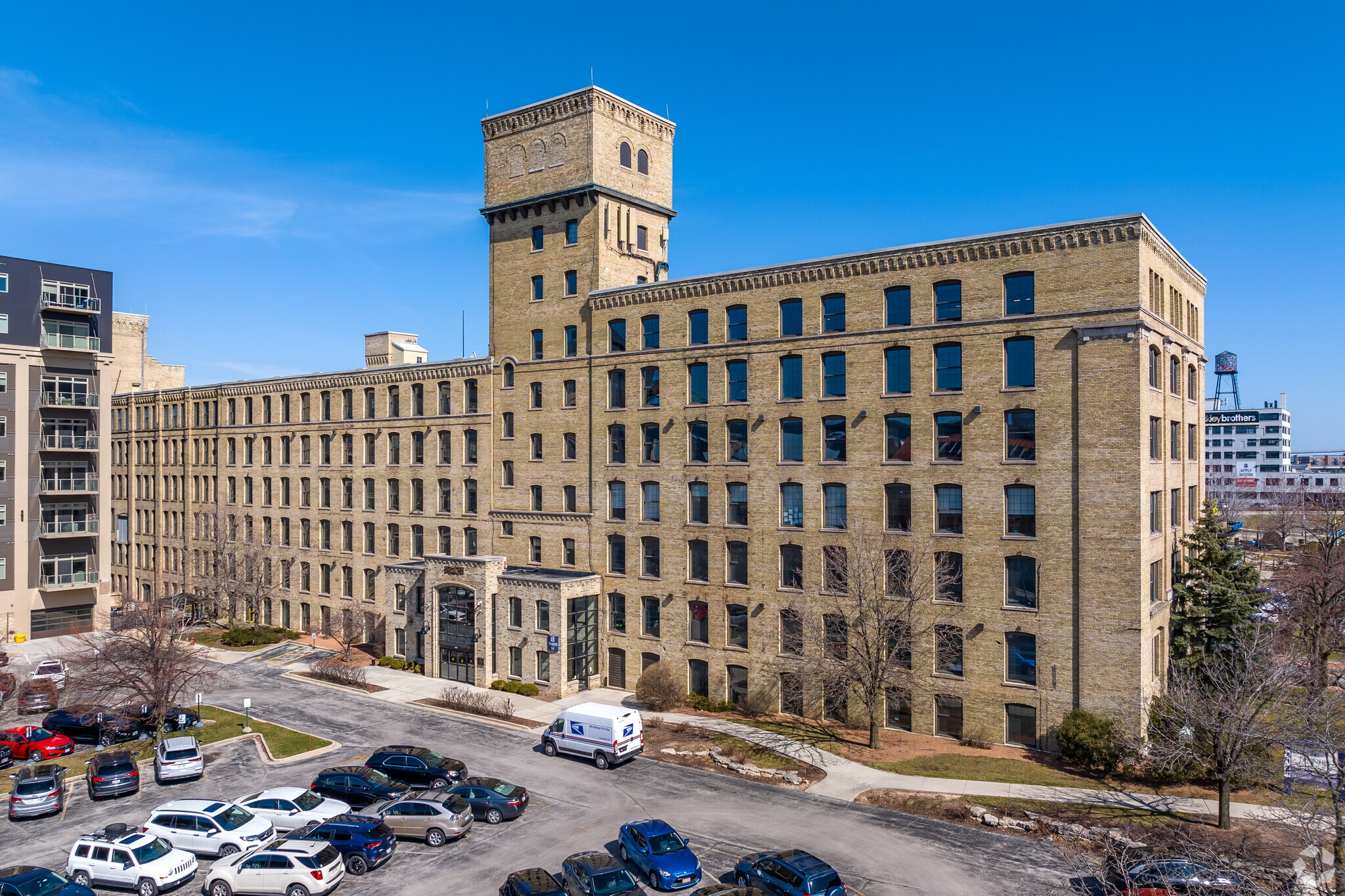The Timbers at the Tannery 700 W Virginia St
640 - 22,592 SF of Space Available in Milwaukee, WI 53204



HIGHLIGHTS
- Great location with access to public transit and major freeways (43/94)
- Excellent location in the vibrant Walker’s Point neighborhood
ALL AVAILABLE SPACES(7)
Display Rental Rate as
- SPACE
- SIZE
- TERM
- RENTAL RATE
- SPACE USE
- CONDITION
- AVAILABLE
$16-$17/SF Net
- Lease rate does not include certain property expenses
- Fits 5 - 16 People
- Mostly Open Floor Plan Layout
An authentic creative office in Milwaukee Cultural Hub.
- Listed rate may not include certain utilities, building services and property expenses
- Mostly Open Floor Plan Layout
- Space is in Excellent Condition
- Private Restrooms
- Indoor Fitness Center with Showers & Locker Rooms
- Community & Conferencing Facility
- Partially Built-Out as Standard Office
- Fits 2 - 6 People
- Central Air Conditioning
- Walking distance to Milwaukee's best restaurants
- Bike Room
Ground-level flex space with direct parking lot access High ceilings, ideal for storage, with three private offices Ability to install a garage door for shipping needs Direct ramp access to interior loading docks Suitable for pure storage or higher-value uses
- Lease rate does not include certain property expenses
- Fits 6 - 20 People
$16-$17/SF Net
- Lease rate does not include certain property expenses
- Fits 6 - 20 People
The Timbers Building is a seven-story brick & beam structure – built in 1891 and was once the hub of tannery operations at the Pfister and Vogel Leather Company in the early 20th Century. Today, the building boasts a modern lobby and amenities, with unique wood pillars and striking city views – with impeccable freeway visibility and free parking for its office tenants and their guests.
- Lease rate does not include certain property expenses
- Mostly Open Floor Plan Layout
- Kitchen
- Bicycle Storage
- Located within Milwaukee’s Cultural Hub – Walker’s
- Reservable community and conferencing space
- Partially Built-Out as Standard Office
- Fits 8 - 25 People
- Wi-Fi Connectivity
- Shower Facilities
- Within walking distance to best restaurants
Located within Milwaukee’s Cultural Hub – Walker’s Point – The Timbers is within walking distance to Milwaukee’s best restaurants, nightlife and local attractions.
- Lease rate does not include certain property expenses
- Fits 8 - 25 People
- Fully Built-Out as Standard Office
- Can be combined with additional space(s) for up to 8,795 SF of adjacent space
- Lease rate does not include certain property expenses
- Fits 15 - 46 People
- Fully Built-Out as Standard Office
- Can be combined with additional space(s) for up to 8,795 SF of adjacent space
| Space | Size | Term | Rental Rate | Space Use | Condition | Available |
| 1st Floor, Ste 101 | 1,700-1,996 SF | Negotiable | $14.00 /SF/YR | Office | Shell Space | 30 Days |
| 1st Floor, Ste 106 | 640 SF | Negotiable | $12.00 /SF/YR | Office | Partial Build-Out | Now |
| 1st Floor - 110 | 5,666 SF | Negotiable | $16.00 /SF/YR | Flex | - | Now |
| 3rd Floor, Ste 307 | 2,380 SF | Negotiable | $16.00 /SF/YR | Office | - | Now |
| 4th Floor, Ste 402 | 3,115 SF | Negotiable | $17.00 /SF/YR | Office | Partial Build-Out | 30 Days |
| 6th Floor, Ste 602 | 3,091 SF | Negotiable | $16.00 /SF/YR | Office | Full Build-Out | Now |
| 6th Floor, Ste 610 | 5,704 SF | Negotiable | $16.00 /SF/YR | Office | Full Build-Out | Now |
1st Floor, Ste 101
| Size |
| 1,700-1,996 SF |
| Term |
| Negotiable |
| Rental Rate |
| $14.00 /SF/YR |
| Space Use |
| Office |
| Condition |
| Shell Space |
| Available |
| 30 Days |
1st Floor, Ste 106
| Size |
| 640 SF |
| Term |
| Negotiable |
| Rental Rate |
| $12.00 /SF/YR |
| Space Use |
| Office |
| Condition |
| Partial Build-Out |
| Available |
| Now |
1st Floor - 110
| Size |
| 5,666 SF |
| Term |
| Negotiable |
| Rental Rate |
| $16.00 /SF/YR |
| Space Use |
| Flex |
| Condition |
| - |
| Available |
| Now |
3rd Floor, Ste 307
| Size |
| 2,380 SF |
| Term |
| Negotiable |
| Rental Rate |
| $16.00 /SF/YR |
| Space Use |
| Office |
| Condition |
| - |
| Available |
| Now |
4th Floor, Ste 402
| Size |
| 3,115 SF |
| Term |
| Negotiable |
| Rental Rate |
| $17.00 /SF/YR |
| Space Use |
| Office |
| Condition |
| Partial Build-Out |
| Available |
| 30 Days |
6th Floor, Ste 602
| Size |
| 3,091 SF |
| Term |
| Negotiable |
| Rental Rate |
| $16.00 /SF/YR |
| Space Use |
| Office |
| Condition |
| Full Build-Out |
| Available |
| Now |
6th Floor, Ste 610
| Size |
| 5,704 SF |
| Term |
| Negotiable |
| Rental Rate |
| $16.00 /SF/YR |
| Space Use |
| Office |
| Condition |
| Full Build-Out |
| Available |
| Now |
PROPERTY OVERVIEW
New ownership has begun a renovation project at the Tannery Campus to include refreshed common areas, the addition of a fitness center with locker rooms and showers, secure bike storage, a tenant lounge, new central lobby, enhanced outdoor amenities, and more. Anticipated completion is December 2020.
- Conferencing Facility
- Restaurant
- Security System
- Bicycle Storage

















