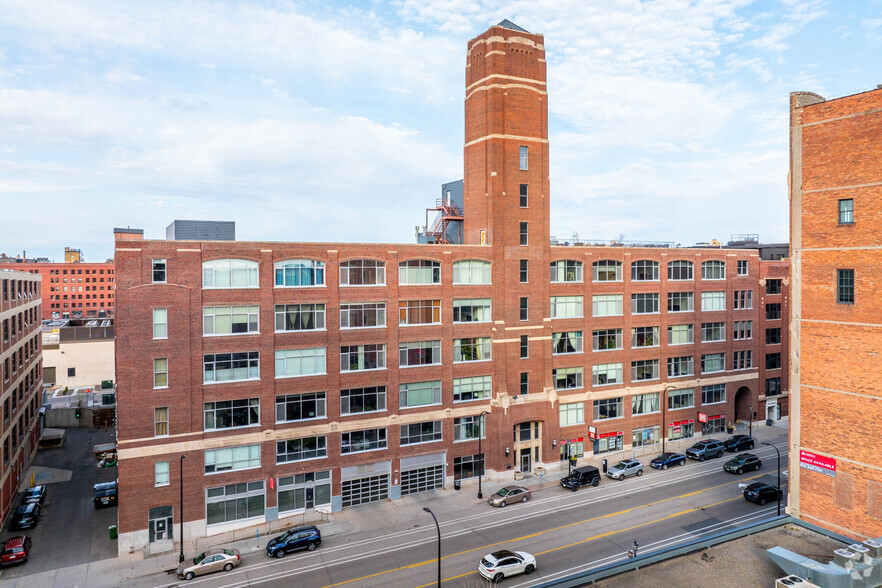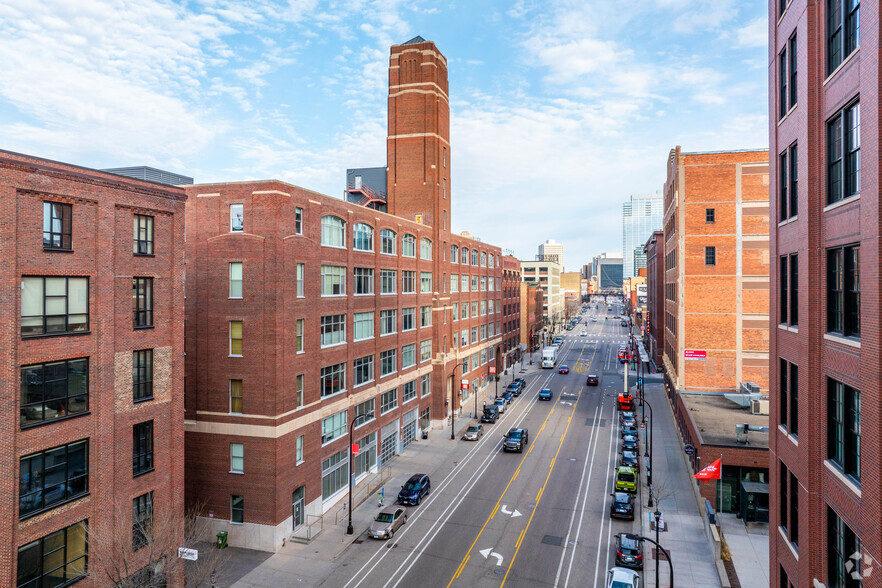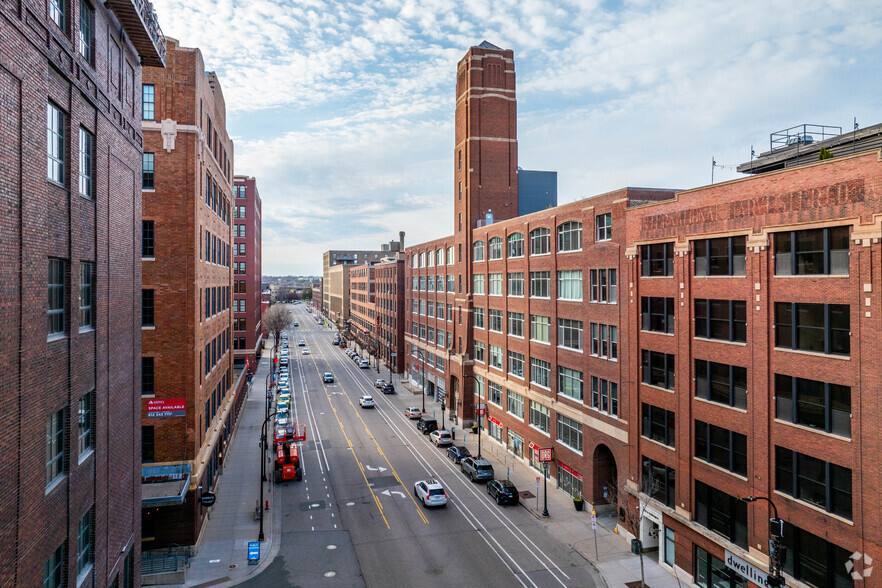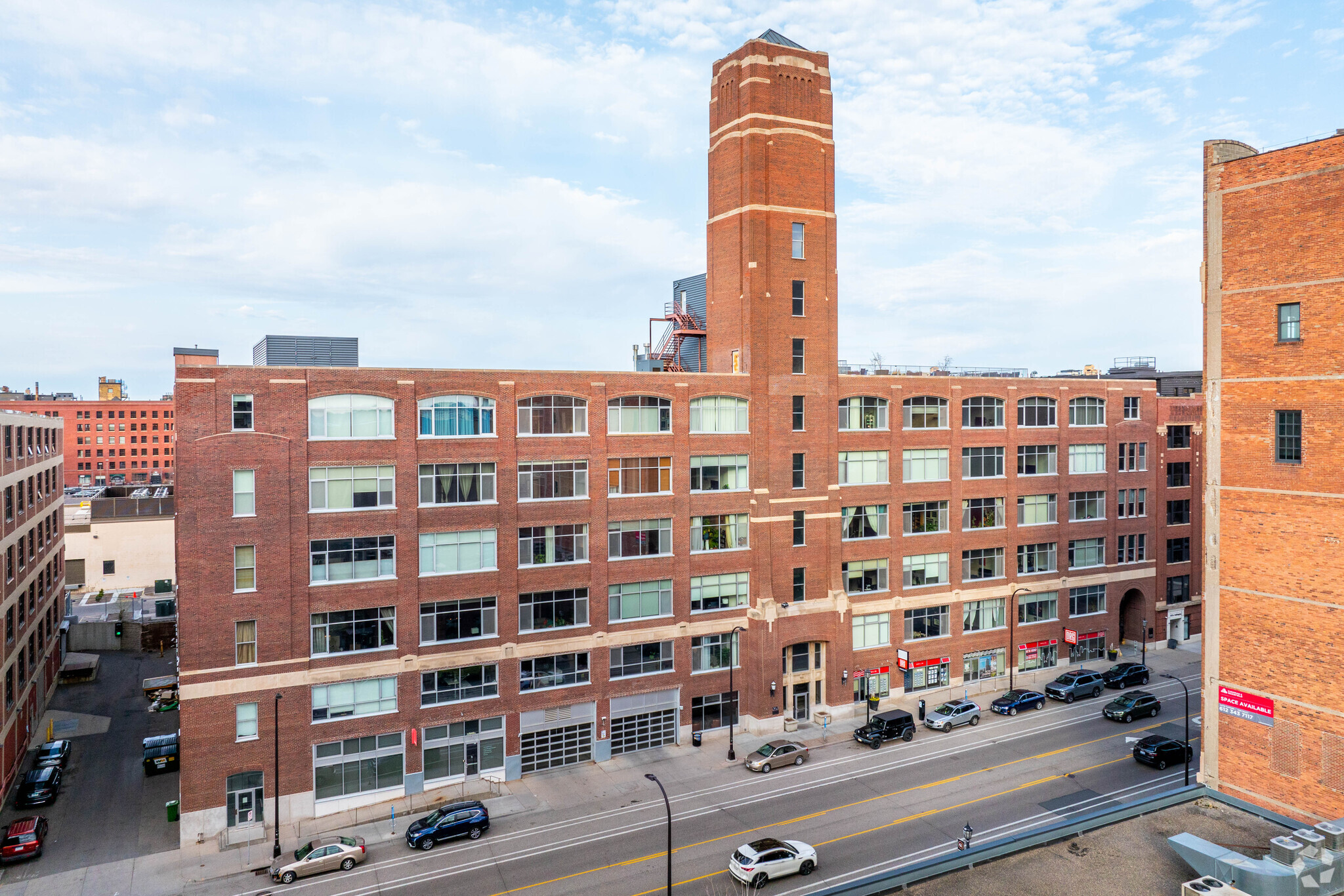
This feature is unavailable at the moment.
We apologize, but the feature you are trying to access is currently unavailable. We are aware of this issue and our team is working hard to resolve the matter.
Please check back in a few minutes. We apologize for the inconvenience.
- LoopNet Team
thank you

Your email has been sent!
Tower Lofts 700 Washington Ave N
1,504 SF of Office Space Available in Minneapolis, MN 55401



all available space(1)
Display Rental Rate as
- Space
- Size
- Term
- Rental Rate
- Space Use
- Condition
- Available
Remodeled walk-up industrial live/work space now available in the North Loop with over 1,500 sq ft & 2 parking stalls. The space features a wall of windows facing the walk-up entrance, soaring ceilings, polished concrete floors, and exposed metal beams. Smart updates include new lighting; front-loading washer and dryer; and a fully-remodeled kitchen with massive island, stone countertops, tons of cabinetry, huge gas oven with hood, and stainless steel appliances. Historic Tower Lofts provides professional on-site management and a 6,000 sq ft rooftop patio while being located in the middle of the action right on Washington Ave. Included with rent: 2 outdoor parking stalls, basic cable & internet services, gas, water/sewer/trash; tenant responsible for electricity. App fee: $78 per adult, admin fee: $150; move-in fee: $100; security deposit is one month’s rent. Owner of space reserves right to use the conferene room an average of 2x per week. Lease needs to end in spring or 1st 1/2 of summer.
- Listed lease rate plus proportional share of electrical cost
- Open Floor Plan Layout
- 1 Conference Room
- Space is in Excellent Condition
- Kitchen
- High Ceilings
- Shower Facilities
- Wall windows
- Giant conference room
- Fully Built-Out as Live/Work Space
- Fits 4 - 13 People
- Finished Ceilings: 8’ - 15’
- Central Air and Heating
- Private Restrooms
- Exposed Ceiling
- Full kitchen
- Built as live work spaces
| Space | Size | Term | Rental Rate | Space Use | Condition | Available |
| 2nd Floor, Ste 218 | 1,504 SF | 1-3 Years | $23.90 /SF/YR $1.99 /SF/MO $35,946 /YR $2,995 /MO | Office | Full Build-Out | Now |
2nd Floor, Ste 218
| Size |
| 1,504 SF |
| Term |
| 1-3 Years |
| Rental Rate |
| $23.90 /SF/YR $1.99 /SF/MO $35,946 /YR $2,995 /MO |
| Space Use |
| Office |
| Condition |
| Full Build-Out |
| Available |
| Now |
2nd Floor, Ste 218
| Size | 1,504 SF |
| Term | 1-3 Years |
| Rental Rate | $23.90 /SF/YR |
| Space Use | Office |
| Condition | Full Build-Out |
| Available | Now |
Remodeled walk-up industrial live/work space now available in the North Loop with over 1,500 sq ft & 2 parking stalls. The space features a wall of windows facing the walk-up entrance, soaring ceilings, polished concrete floors, and exposed metal beams. Smart updates include new lighting; front-loading washer and dryer; and a fully-remodeled kitchen with massive island, stone countertops, tons of cabinetry, huge gas oven with hood, and stainless steel appliances. Historic Tower Lofts provides professional on-site management and a 6,000 sq ft rooftop patio while being located in the middle of the action right on Washington Ave. Included with rent: 2 outdoor parking stalls, basic cable & internet services, gas, water/sewer/trash; tenant responsible for electricity. App fee: $78 per adult, admin fee: $150; move-in fee: $100; security deposit is one month’s rent. Owner of space reserves right to use the conferene room an average of 2x per week. Lease needs to end in spring or 1st 1/2 of summer.
- Listed lease rate plus proportional share of electrical cost
- Fully Built-Out as Live/Work Space
- Open Floor Plan Layout
- Fits 4 - 13 People
- 1 Conference Room
- Finished Ceilings: 8’ - 15’
- Space is in Excellent Condition
- Central Air and Heating
- Kitchen
- Private Restrooms
- High Ceilings
- Exposed Ceiling
- Shower Facilities
- Full kitchen
- Wall windows
- Built as live work spaces
- Giant conference room
PROPERTY FACTS FOR 700 Washington Ave N , Minneapolis, MN 55401
| No. Units | 139 | Apartment Style | Mid Rise |
| Property Type | Multifamily | Building Size | 215,120 SF |
| Property Subtype | Apartment | Year Built/Renovated | 1920/2021 |
| No. Units | 139 |
| Property Type | Multifamily |
| Property Subtype | Apartment |
| Apartment Style | Mid Rise |
| Building Size | 215,120 SF |
| Year Built/Renovated | 1920/2021 |
Features and Amenities
- Corporate Suites
- Elevator
Presented by
DRG
Tower Lofts | 700 Washington Ave N
Hmm, there seems to have been an error sending your message. Please try again.
Thanks! Your message was sent.






