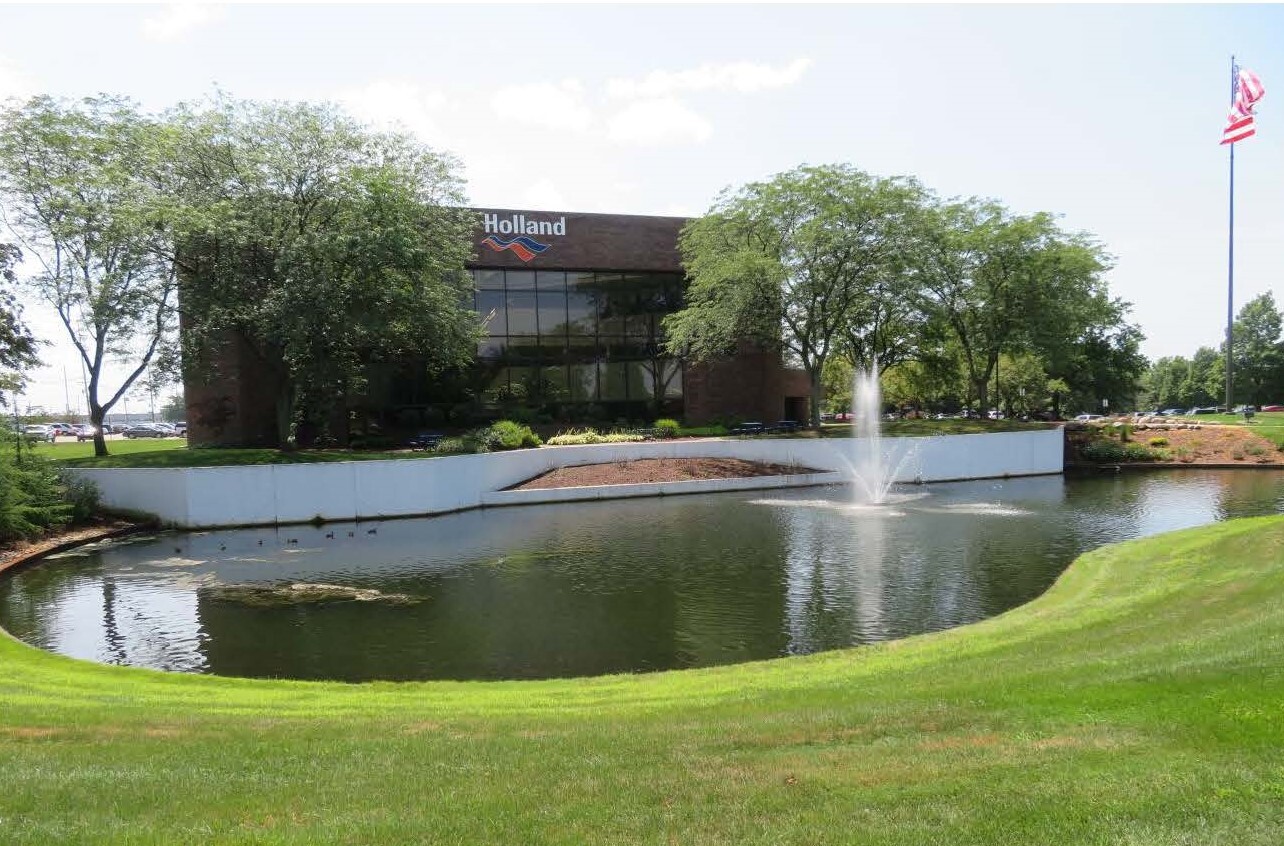700 Waverly Rd 28,199 - 84,597 SF of Office Space Available in Holland, MI 49423
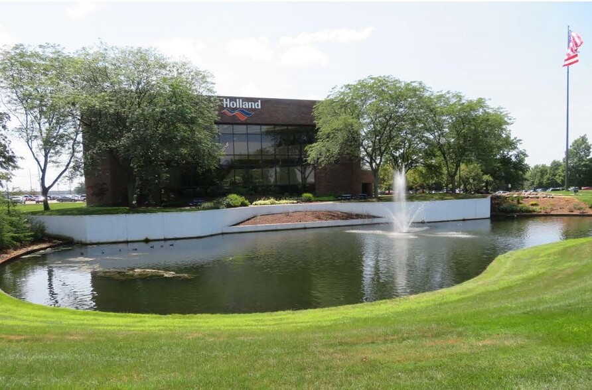
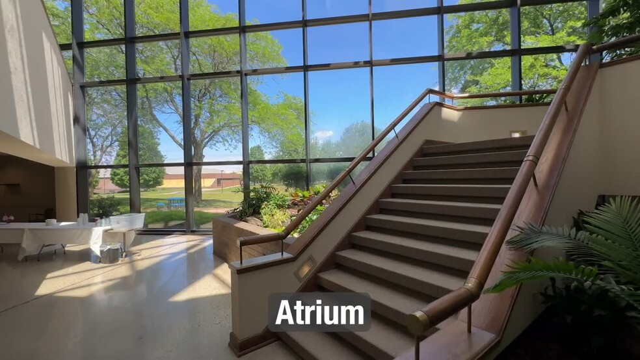
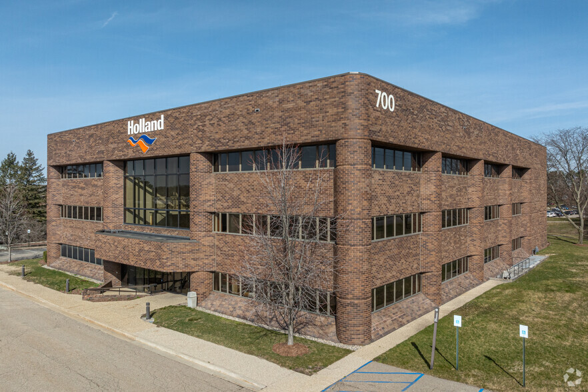
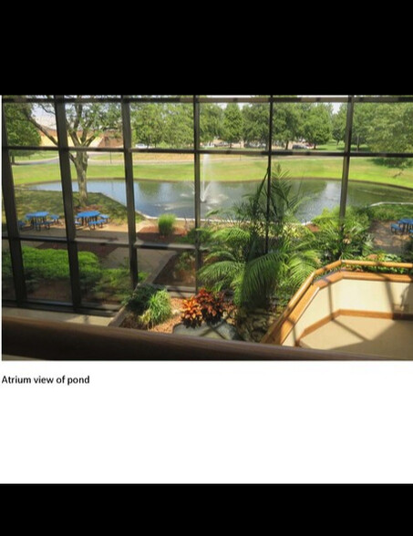
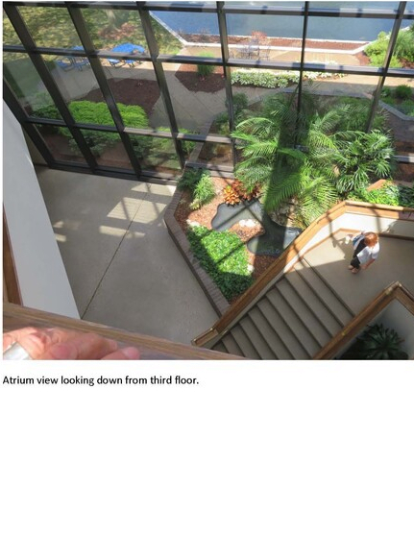
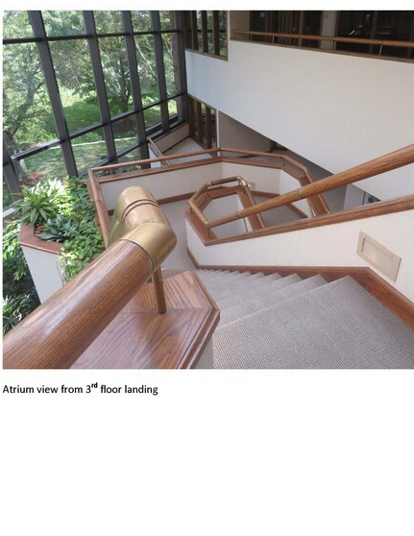
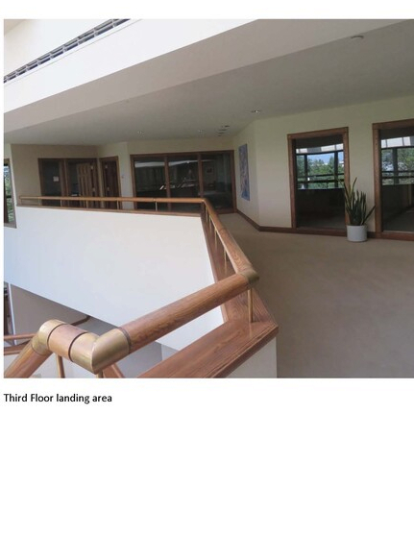
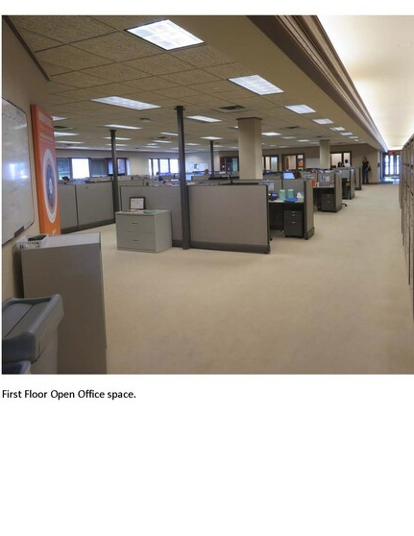


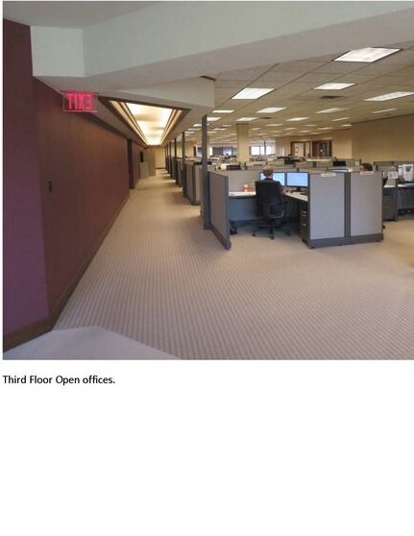
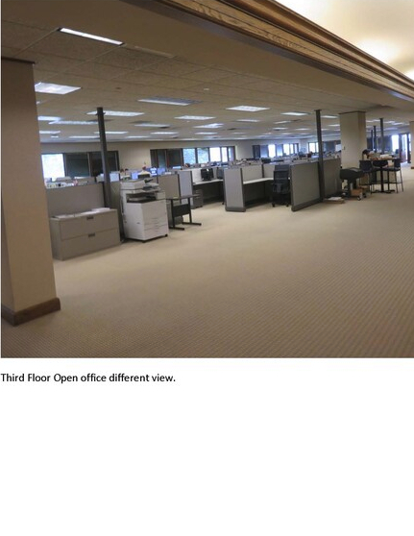
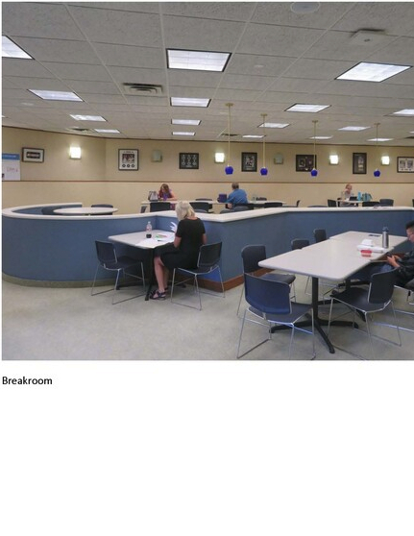
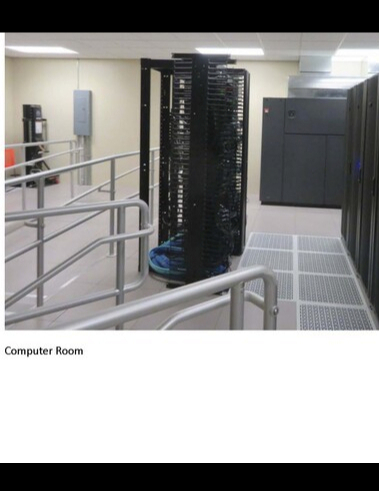
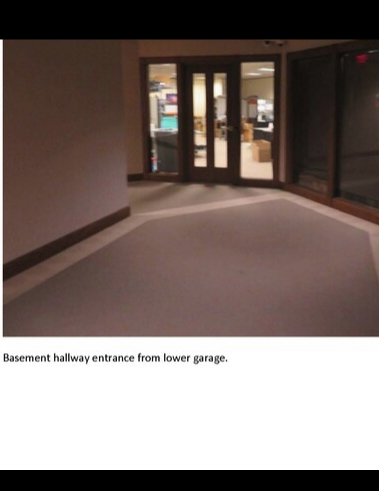
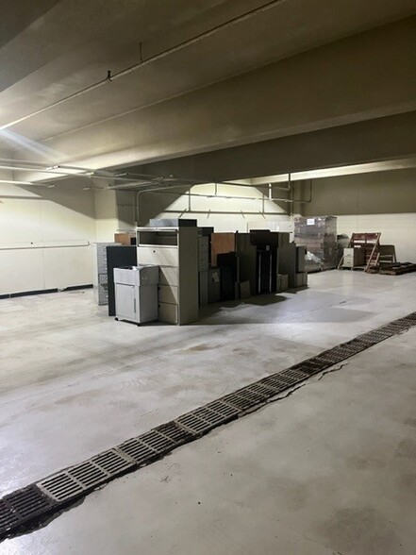
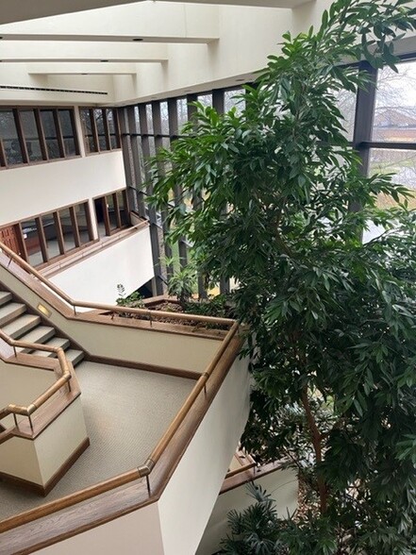
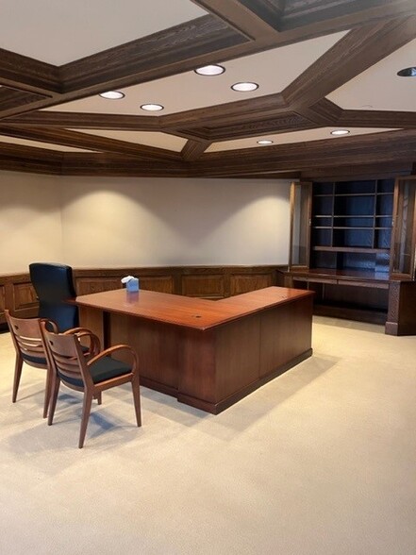
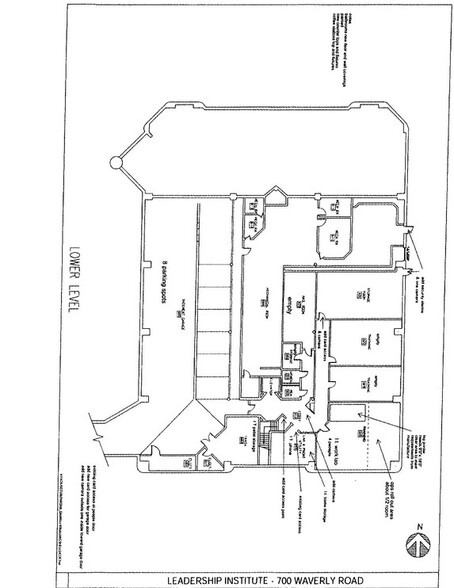
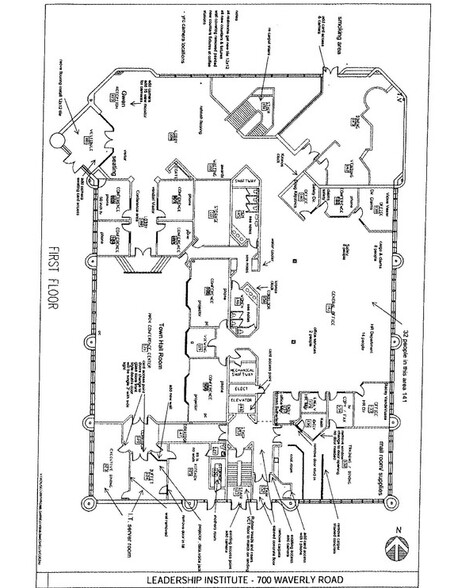
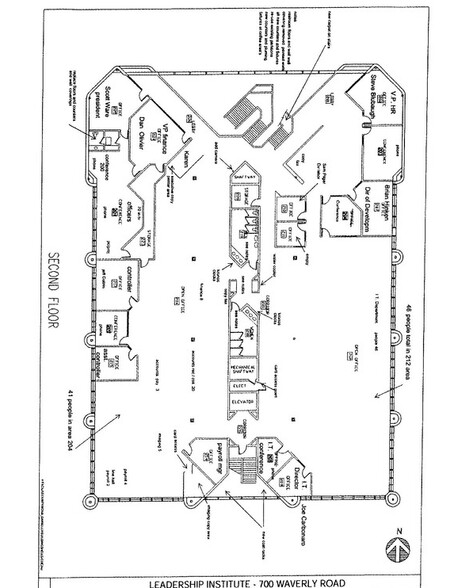
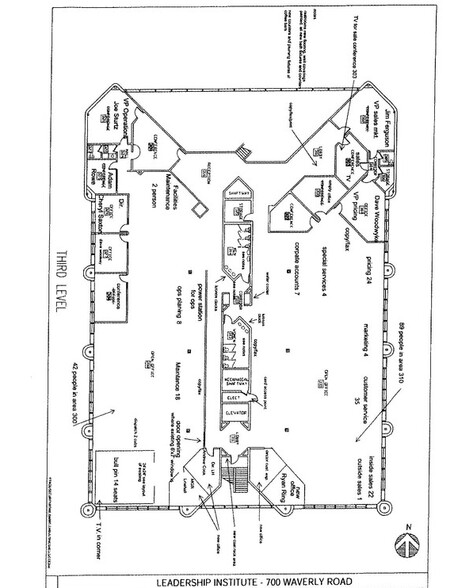
HIGHLIGHTS
- Entire Building Available For Lease - Or BUY at less than 1/2 Replacement Cost!
- Excellent location in vibrant area - Southwest MI, within 1.6 miles of Global Leaders like LG Energy Solutions & Haworth.
- Approx. 300 parking spaces, plus 8-space private garage.
- High Visibility with Monument Signage Rights
- Great IT capacity, dedicated Server Room with Universal Power Supply - Back-up Generator for Building
- Three story Atrium Lobby is bright and airy with lots of natural light.
ALL AVAILABLE SPACES(3)
Display Rental Rate as
- SPACE
- SIZE
- TERM
- RENTAL RATE
- SPACE USE
- CONDITION
- AVAILABLE
84,597 SF available for lease. Ideal for corporate HQ, Training Center, Logistics, Private School/College, General Office, Medical Offices, Governmental Office, or other uses. Beautiful building with open atrium/reception area and lots of natural light throughout. Three stories of private offices with exterior windows, common open office workspace areas, conference rooms and restrooms on each floor with elevator access. First floor includes a large training room/conference center, kitchen and executive dining room. Large IT server room, technical labs, mechanical and mail rooms, and 8-car garage on lower level. Back-up generator provides Universal Power Supply, including server room. Prefer to Lease entire building to singe tenant on NNN terms. Will consider subdividing space for qualified long term tenants.
- Lease rate does not include utilities, property expenses or building services
- Mostly Open Floor Plan Layout
- 29 Private Offices
- 268 Workstations
- Central Air and Heating
- Kitchen
- Elevator Access
- Private Restrooms
- Corner Space
- Natural Light
- Atrium
- Common Parts WC Facilities
- Excellent location in vibrant area - Southwest MI.
- Private offices ring perimeter on 2nd/3rd floors.
- Park-like setting with pond
- Fully Built-Out as Standard Office
- Fits 71 - 226 People
- 15 Conference Rooms
- Can be combined with additional space(s) for up to 84,597 SF of adjacent space
- Reception Area
- Wi-Fi Connectivity
- Print/Copy Room
- Security System
- Secure Storage
- Bicycle Storage
- Basement
- Open-Plan
- Bright and airy with lots of natural light.
- Great IT capacity, server room, back-up generator
- Large parking lot, plus 8-space private garage.
84,597 SF available for lease. Potential for medical use. Beautiful building with open atrium/reception area and lots of natural light throughout. Three stories of private offices with exterior windows, common open office workspace areas, conference rooms and restrooms on each floor with elevator access. First floor includes a large training room/conference center, kitchen and executive dining room. Large IT server room, labs, mechanical and mail room on lower level. Ideal for corporate HQ, Training Center, Logistics, Private School/College, General Office, Medical Offices, Governmental Office, or other uses. Prefer to Lease entire building to singe tenant on NNN terms. Will consider subdividing space for qualified long term tenants.
- Lease rate does not include utilities, property expenses or building services
- Mostly Open Floor Plan Layout
- 29 Private Offices
- 268 Workstations
- Central Air and Heating
- Kitchen
- Elevator Access
- Private Restrooms
- Corner Space
- Natural Light
- Atrium
- Common Parts WC Facilities
- Excellent location in vibrant area of Holland, MI.
- Private offices ring perimeter on 2nd/3rd floors.
- Fully Built-Out as Standard Office
- Fits 71 - 226 People
- 15 Conference Rooms
- Can be combined with additional space(s) for up to 84,597 SF of adjacent space
- Reception Area
- Wi-Fi Connectivity
- Print/Copy Room
- Security System
- Secure Storage
- Bicycle Storage
- Basement
- Open-Plan
- Lots of natural light.
- IT Server room and back-up generator
84,597 SF available for lease. Potential for medical use. Beautiful building with open atrium/reception area and lots of natural light throughout. Three stories of private offices with exterior windows, common open office workspace areas, conference rooms and restrooms on each floor with elevator access. First floor includes a large training room/conference center, kitchen and executive dining room. Large IT server room, labs, mechanical and mail room on lower level. Ideal for corporate HQ, Training Center, Logistics, Private School/College, General Office, Medical Offices, Governmental Office, or other uses. Prefer to Lease entire building to singe tenant on NNN terms. Will consider subdividing space for qualified long term tenants.
- Lease rate does not include utilities, property expenses or building services
- Mostly Open Floor Plan Layout
- 29 Private Offices
- 268 Workstations
- Central Air and Heating
- Kitchen
- Elevator Access
- Private Restrooms
- Corner Space
- Natural Light
- Atrium
- Common Parts WC Facilities
- Excellent location in vibrant area of Holland, MI.
- Private offices ring perimeter on 2nd/3rd floors.
- Fully Built-Out as Standard Office
- Fits 71 - 226 People
- 15 Conference Rooms
- Can be combined with additional space(s) for up to 84,597 SF of adjacent space
- Reception Area
- Wi-Fi Connectivity
- Print/Copy Room
- Security System
- Secure Storage
- Bicycle Storage
- Basement
- Open-Plan
- Lots of natural light.
- IT Server room and back-up generator
| Space | Size | Term | Rental Rate | Space Use | Condition | Available |
| 1st Floor | 28,199 SF | 7-10 Years | $7.95 /SF/YR | Office | Full Build-Out | Now |
| 2nd Floor | 28,199 SF | 7-10 Years | $7.95 /SF/YR | Office | Full Build-Out | Now |
| 3rd Floor | 28,199 SF | 7-10 Years | $7.95 /SF/YR | Office | Full Build-Out | Now |
1st Floor
| Size |
| 28,199 SF |
| Term |
| 7-10 Years |
| Rental Rate |
| $7.95 /SF/YR |
| Space Use |
| Office |
| Condition |
| Full Build-Out |
| Available |
| Now |
2nd Floor
| Size |
| 28,199 SF |
| Term |
| 7-10 Years |
| Rental Rate |
| $7.95 /SF/YR |
| Space Use |
| Office |
| Condition |
| Full Build-Out |
| Available |
| Now |
3rd Floor
| Size |
| 28,199 SF |
| Term |
| 7-10 Years |
| Rental Rate |
| $7.95 /SF/YR |
| Space Use |
| Office |
| Condition |
| Full Build-Out |
| Available |
| Now |
PROPERTY OVERVIEW
Rare opportunity to lease (or buy) an approx. 84,600 SF gorgeous office building in a park-like setting, located in the dynamic commercial core of Holland, MI, just 7 miles from Lake Michigan. Holland is part of the vibrant SW Michigan thriving economic hub that is home to global industry leaders with LG Energy Solutions Michigan Inc., Haworth HQ and Showroom, and GHSP - Global Headquarters, all within 1.6 miles from the Property. Great space for Corporate Headquarters, Logistics, or Training; Educational or Governmental Offices; Medical Offices; Creative Space or other approved uses. Bright, open atrium lobby leads to three full floors of private offices with exterior windows, open common workspace areas, conference rooms of various sizes, rest rooms and elevator access. First floor includes a spacious townhall/conference room/training center with movie-theater style projection room, kitchen/executive dining areas, and mail room. Second and third floors are ringed with private window offices and executive conference rooms, and include spacious open floorplan workspace areas with additional private offices and conference rooms. Central restroom and coffee area facilities divide the upper floors into two similar half floors. Ground floor includes specialized IT facility, as well as a garage with secure parking for 8 autos. Large private surface parking lot included with space for approx. 245 vehicles. Easy access via major freeways, with West Michigan Regional Airport 4.1 miles from Property, and the Gerald R. Ford International Airport just 34 miles away in Grand Rapids. Available Now.
- 24 Hour Access
- Atrium
- Controlled Access
- Conferencing Facility
- Pond
- Security System
- Skylights
- Kitchen
- Reception
- Basement
- Central Heating
- Natural Light
- Open-Plan
- Partitioned Offices
- Plug & Play
- Monument Signage
- Air Conditioning






