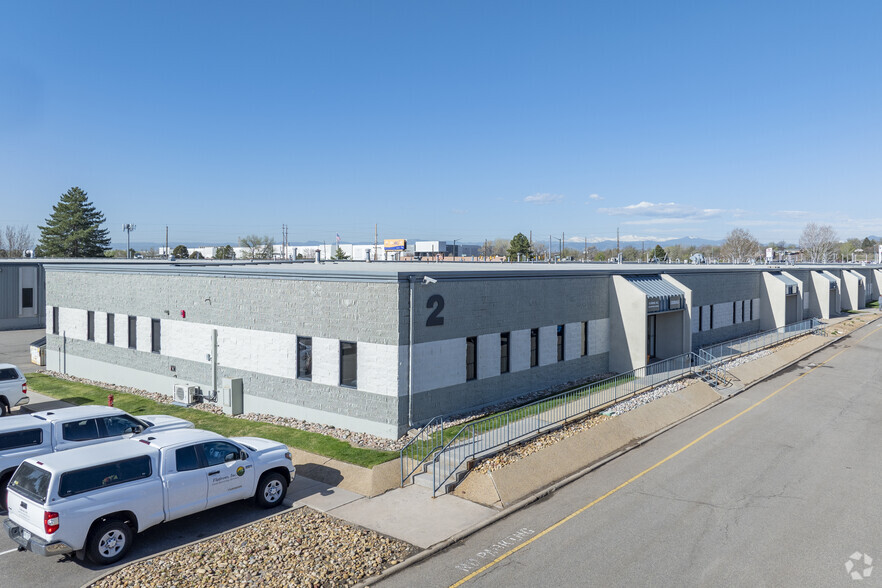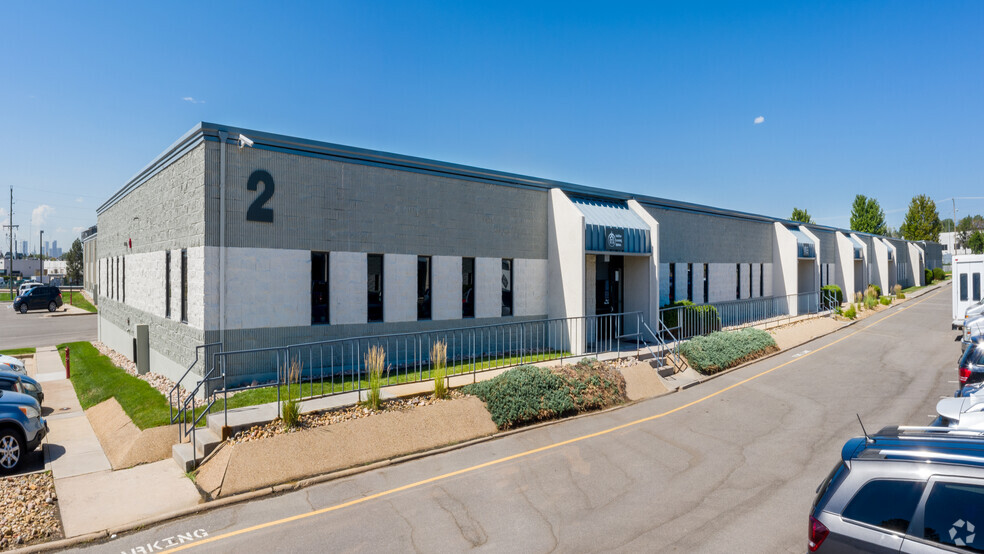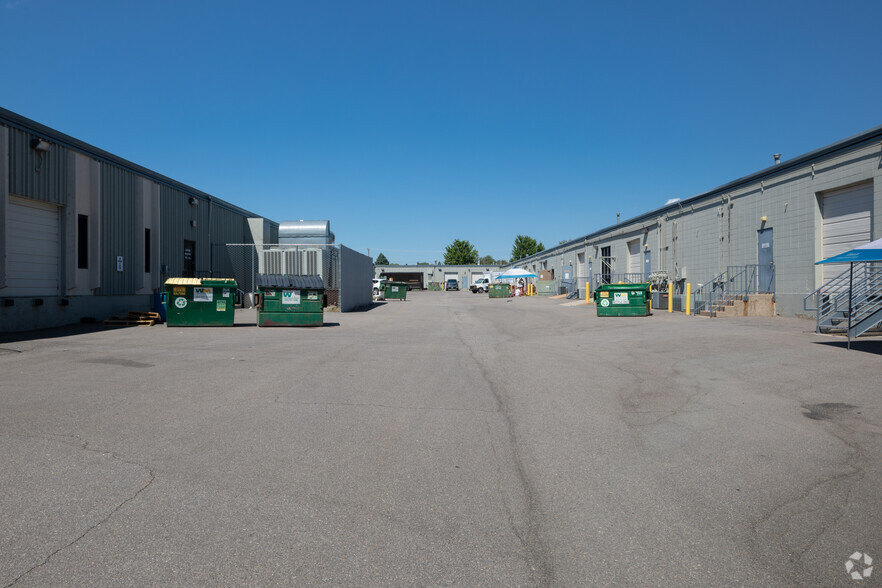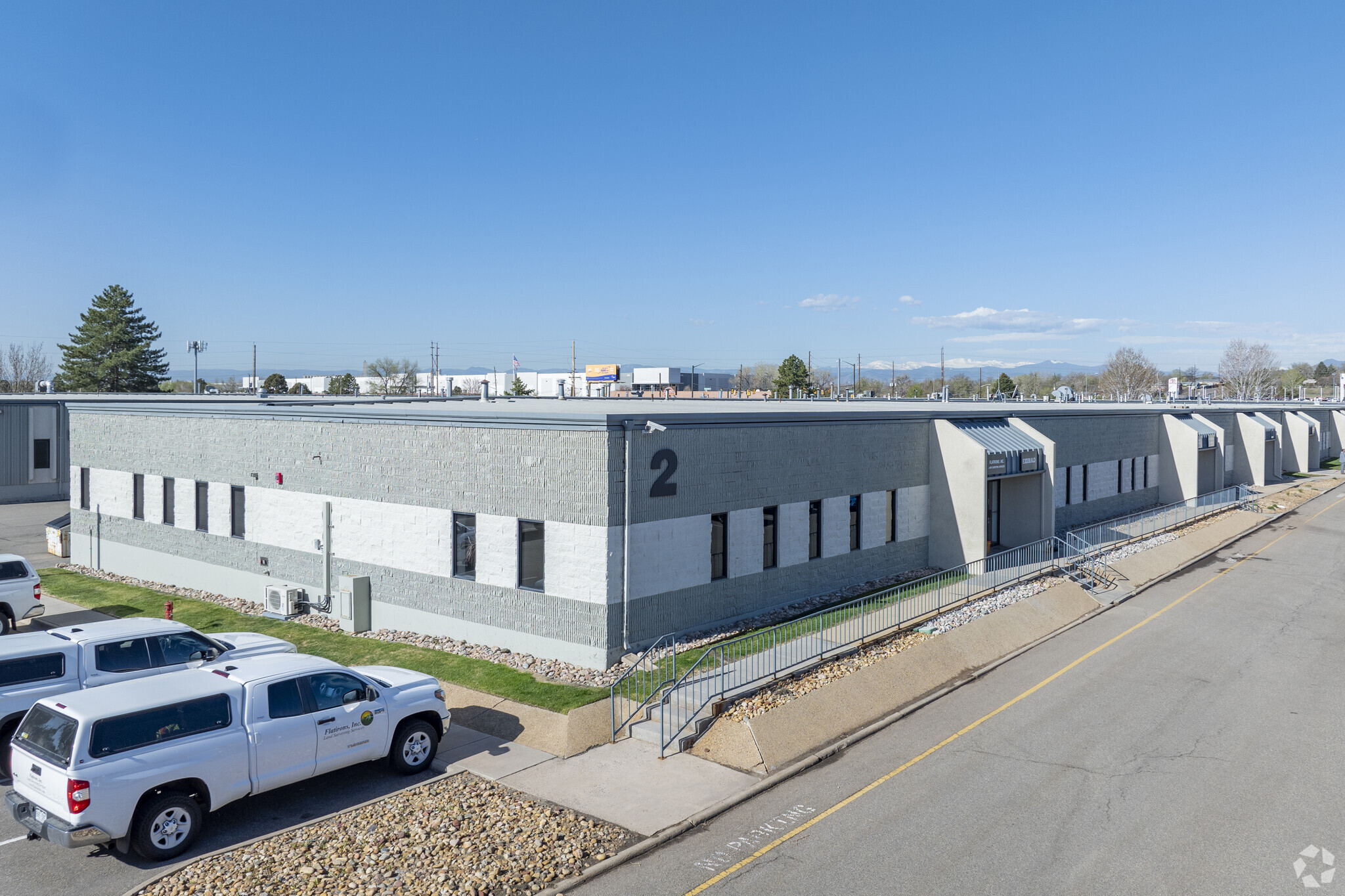Your email has been sent.
Broadway Business Center Denver, CO 80221 2,033 - 10,165 SF of Space Available




PARK HIGHLIGHTS
- Superior access and high visibility at the confluence of I-25, I-76 and US 36.
- Fully sprinklered building with high speed internet access and ample parking available.
- Flex space for lease in Building 3 at Broadway Business Center.
PARK FACTS
| Total Space Available | 10,165 SF | Park Type | Industrial Park |
| Total Space Available | 10,165 SF |
| Park Type | Industrial Park |
Display Rental Rate as
- SPACE
- SIZE
- TERM
- RENTAL RATE
- SPACE USE
- CONDITION
- AVAILABLE
All office space with 3 private offices, conference/training room, kitchenette, private restrooms and bonus storage area. Professionally managed.
- Lease rate does not include utilities, property expenses or building services
- Fits 6 - 17 People
- 1 Conference Room
- Kitchen
- High visibility at I-25, I-76 and US 36.
- Functional floor plan and design.
- Fully Built-Out as Standard Office
- 3 Private Offices
- Central Air Conditioning
- Secure Storage
- Ample parking space.
| Space | Size | Term | Rental Rate | Space Use | Condition | Available |
| 1st Floor, Ste 204 | 2,033 SF | 3 Years | Upon Request Upon Request Upon Request Upon Request | Office | Full Build-Out | Now |
7000 Broadway - 1st Floor - Ste 204
- SPACE
- SIZE
- TERM
- RENTAL RATE
- SPACE USE
- CONDITION
- AVAILABLE
NEWLY RENOVATED and move-in ready. Excellent space with approximately 40% office including private offices, conference, training rooms and breakrooms. Warehouse is partially climate-controlled with two (2) drive-in doors. New paint, flooring and LED lighting throughout. Call (303) 408-1542 today to schedule a tour.
- Lease rate does not include utilities, property expenses or building services
- 2 Drive Ins
- Partitioned Offices
- High Ceilings
- High visibility at I-25, I-76 and US 36.
- Includes 4,448 SF of dedicated office space
- Central Air Conditioning
- Private Restrooms
- Conference Rooms
- Functional floor plan and design.
All office space with 3 private offices, conference/training room, kitchenette, private restrooms and bonus storage area. Professionally managed.
- Lease rate does not include utilities, property expenses or building services
- Fits 6 - 17 People
- 1 Conference Room
- Kitchen
- High visibility at I-25, I-76 and US 36.
- Functional floor plan and design.
- Fully Built-Out as Standard Office
- 3 Private Offices
- Central Air Conditioning
- Secure Storage
- Ample parking space.
| Space | Size | Term | Rental Rate | Space Use | Condition | Available |
| 1st Floor - 200 | 8,132 SF | Negotiable | Upon Request Upon Request Upon Request Upon Request | Flex | Full Build-Out | Now |
| 1st Floor, Ste 204 | 2,033 SF | 3 Years | Upon Request Upon Request Upon Request Upon Request | Office | Full Build-Out | Now |
7000 Broadway - 1st Floor - 200
7000 Broadway - 1st Floor - Ste 204
7000 Broadway - 1st Floor - 200
| Size | 8,132 SF |
| Term | Negotiable |
| Rental Rate | Upon Request |
| Space Use | Flex |
| Condition | Full Build-Out |
| Available | Now |
NEWLY RENOVATED and move-in ready. Excellent space with approximately 40% office including private offices, conference, training rooms and breakrooms. Warehouse is partially climate-controlled with two (2) drive-in doors. New paint, flooring and LED lighting throughout. Call (303) 408-1542 today to schedule a tour.
- Lease rate does not include utilities, property expenses or building services
- Includes 4,448 SF of dedicated office space
- 2 Drive Ins
- Central Air Conditioning
- Partitioned Offices
- Private Restrooms
- High Ceilings
- Conference Rooms
- High visibility at I-25, I-76 and US 36.
- Functional floor plan and design.
7000 Broadway - 1st Floor - Ste 204
| Size | 2,033 SF |
| Term | 3 Years |
| Rental Rate | Upon Request |
| Space Use | Office |
| Condition | Full Build-Out |
| Available | Now |
All office space with 3 private offices, conference/training room, kitchenette, private restrooms and bonus storage area. Professionally managed.
- Lease rate does not include utilities, property expenses or building services
- Fully Built-Out as Standard Office
- Fits 6 - 17 People
- 3 Private Offices
- 1 Conference Room
- Central Air Conditioning
- Kitchen
- Secure Storage
- High visibility at I-25, I-76 and US 36.
- Ample parking space.
- Functional floor plan and design.
SELECT TENANTS AT THIS PROPERTY
- FLOOR
- TENANT NAME
- INDUSTRY
- 1st
- Ibg Wines
- Manufacturing
PARK OVERVIEW
Situated on the northeast corner of 70th and N. Broadway, the Broadway Business Center has great access to major highways US-36, I-25, I-76 and I-270. Building 3 has light industrial space available with a functional floor plan and design. This is an ideal location in Denver's metropolitan area with shopping, dining, and outdoor recreation nearby.
DEMOGRAPHICS
REGIONAL ACCESSIBILITY
Contact the Leasing Agent
Broadway Business Center | Denver, CO 80221








