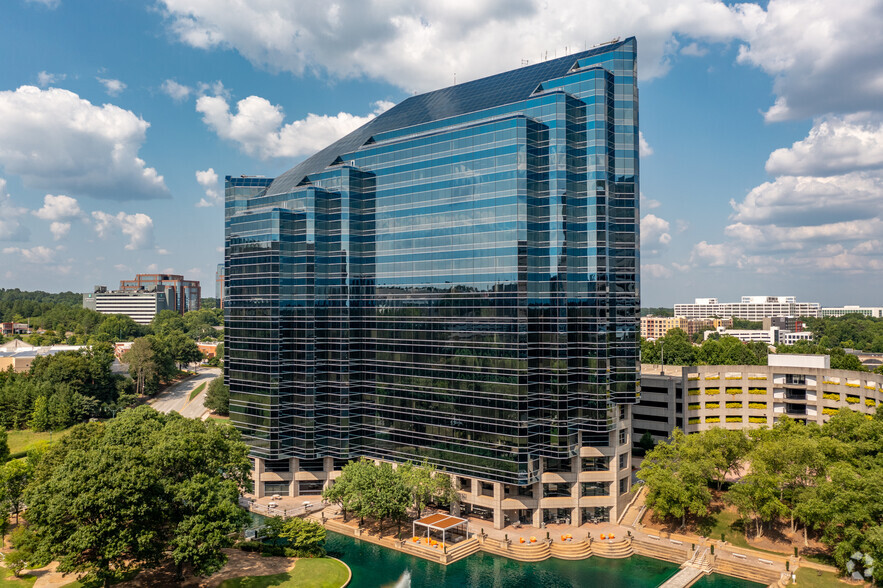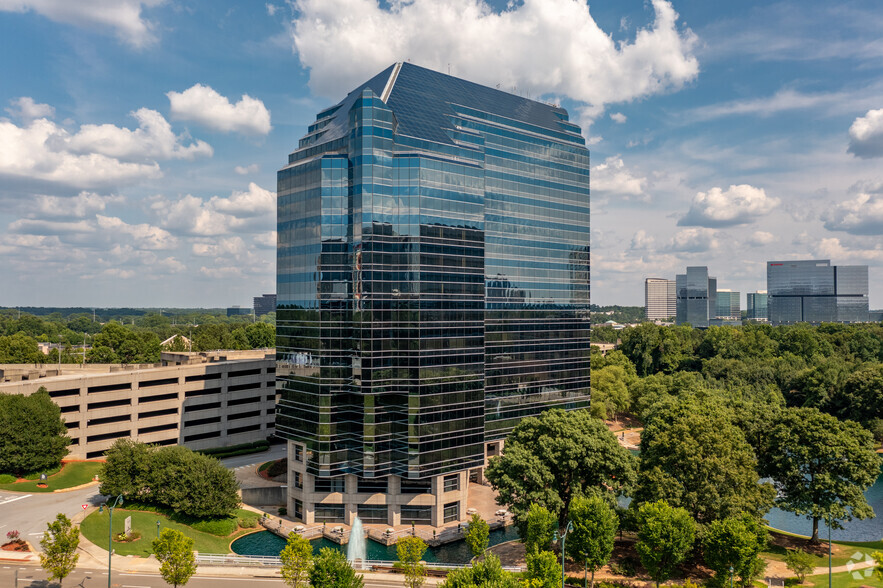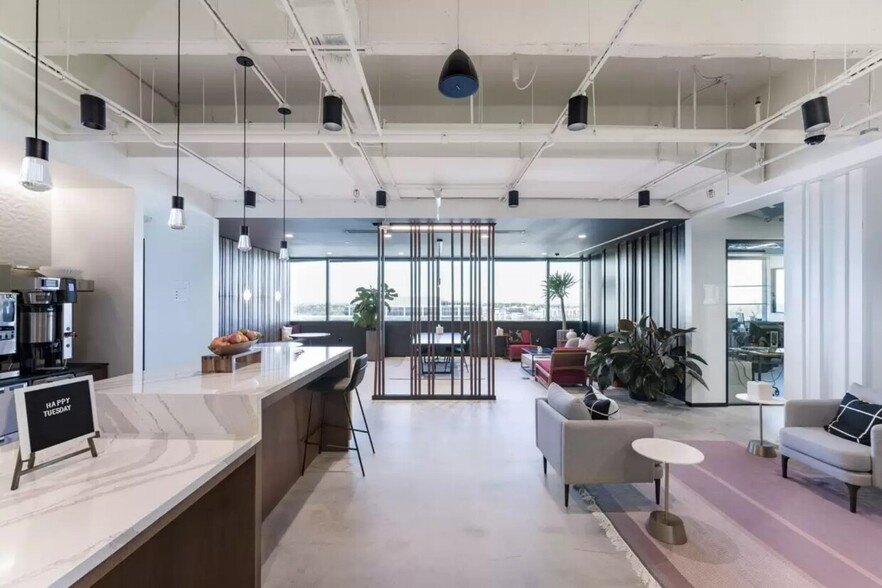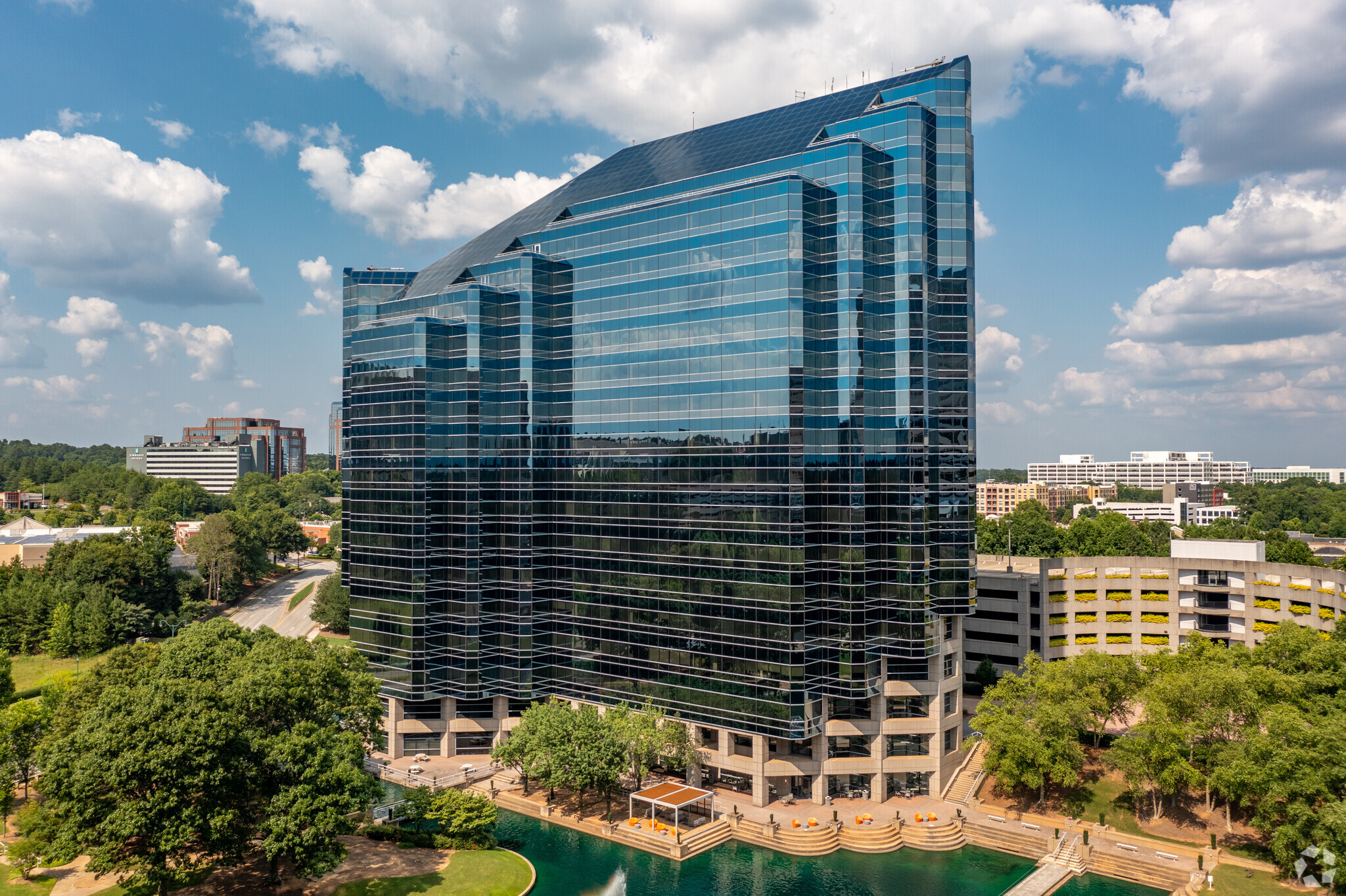
This feature is unavailable at the moment.
We apologize, but the feature you are trying to access is currently unavailable. We are aware of this issue and our team is working hard to resolve the matter.
Please check back in a few minutes. We apologize for the inconvenience.
- LoopNet Team
thank you

Your email has been sent!
Industrious Perimeter 7000 Central Parkway 7000 Central Pky NE
2,829 - 5,724 SF of 5-Star Office Space Available in Atlanta, GA 30328



all available spaces(2)
Display Rental Rate as
- Space
- Size
- Term
- Rental Rate
- Space Use
- Condition
- Available
Brokers earn a fee for every referral. This floor also has private, branded, and windowed suites ranging in size for teams of 30-40+. Opportunities to combine suites to create space for 30-66+. All suites feature predominantly open workspace with interior office and interior meeting rooms. All suites are delivered move-in ready – furnished, wired, connected to high speed, 300/300 Mbps. Shared Amenities on the floor include: Large communal pantry stocked with craft coffee, tea, snacks, Wellness Room, Conference Rooms, Copy/Print Stations Services Include: Turnkey move-in process, custom branding and furniture packages available, AV/IT and Systems, Dedicated On-Site Staff, Mail and Packaging, Community Events, Unlimited Color Printing, Fast, Secure Wi-Fi (300/300 Mbps), Office Supplies, Professional-Grade Cleaning Building amenities include: • On-site lake and vibrant green spaces, Complimentary fitness center with sauna and showers, Access to building conference center holding up to 70 people and 3 medium size conference rooms, Rising Roll on-site café, Zagster bike share station, Complimentary shuttle service to MARTA and nearby amenities, Wi-Fi lounge, EV charging station, Zipcar
- Sublease space available from current tenant
- Mostly Open Floor Plan Layout
- 30 Workstations
- Kitchen
- Print/Copy Room
- Food Service
- Fully Built-Out as Standard Office
- 9 Conference Rooms
- Space is in Excellent Condition
- Wi-Fi Connectivity
- Natural Light
Brokers earn a fee for every referral. This floor also has private, branded, and windowed suites ranging in size for teams of 30-40+. Opportunities to combine suites to create space for 30-66+. All suites feature predominantly open workspace with interior office and interior meeting rooms. All suites are delivered move-in ready – furnished, wired, connected to high speed, 300/300 Mbps. Shared Amenities on the floor include: Large communal pantry stocked with craft coffee, tea, snacks, Wellness Room, Conference Rooms, Copy/Print Stations Services Include: Turnkey move-in process, custom branding and furniture packages available, AV/IT and Systems, Dedicated On-Site Staff, Mail and Packaging, Community Events, Unlimited Color Printing, Fast, Secure Wi-Fi (300/300 Mbps), Office Supplies, Professional-Grade Cleaning Building amenities include: • On-site lake and vibrant green spaces, Complimentary fitness center with sauna and showers, Access to building conference center holding up to 70 people and 3 medium size conference rooms, Rising Roll on-site café, Zagster bike share station, Complimentary shuttle service to MARTA and nearby amenities, Wi-Fi lounge, EV charging station, Zipcar
- Sublease space available from current tenant
- Mostly Open Floor Plan Layout
- 36 Workstations
- Kitchen
- Print/Copy Room
- Food Service
- Fully Built-Out as Standard Office
- 9 Conference Rooms
- Space is in Excellent Condition
- Wi-Fi Connectivity
- Natural Light
| Space | Size | Term | Rental Rate | Space Use | Condition | Available |
| 11th Floor, Ste A | 2,829 SF | Negotiable | Upon Request Upon Request Upon Request Upon Request | Office | Full Build-Out | 30 Days |
| 11th Floor, Ste B | 2,895 SF | Negotiable | Upon Request Upon Request Upon Request Upon Request | Office | Full Build-Out | 30 Days |
11th Floor, Ste A
| Size |
| 2,829 SF |
| Term |
| Negotiable |
| Rental Rate |
| Upon Request Upon Request Upon Request Upon Request |
| Space Use |
| Office |
| Condition |
| Full Build-Out |
| Available |
| 30 Days |
11th Floor, Ste B
| Size |
| 2,895 SF |
| Term |
| Negotiable |
| Rental Rate |
| Upon Request Upon Request Upon Request Upon Request |
| Space Use |
| Office |
| Condition |
| Full Build-Out |
| Available |
| 30 Days |
11th Floor, Ste A
| Size | 2,829 SF |
| Term | Negotiable |
| Rental Rate | Upon Request |
| Space Use | Office |
| Condition | Full Build-Out |
| Available | 30 Days |
Brokers earn a fee for every referral. This floor also has private, branded, and windowed suites ranging in size for teams of 30-40+. Opportunities to combine suites to create space for 30-66+. All suites feature predominantly open workspace with interior office and interior meeting rooms. All suites are delivered move-in ready – furnished, wired, connected to high speed, 300/300 Mbps. Shared Amenities on the floor include: Large communal pantry stocked with craft coffee, tea, snacks, Wellness Room, Conference Rooms, Copy/Print Stations Services Include: Turnkey move-in process, custom branding and furniture packages available, AV/IT and Systems, Dedicated On-Site Staff, Mail and Packaging, Community Events, Unlimited Color Printing, Fast, Secure Wi-Fi (300/300 Mbps), Office Supplies, Professional-Grade Cleaning Building amenities include: • On-site lake and vibrant green spaces, Complimentary fitness center with sauna and showers, Access to building conference center holding up to 70 people and 3 medium size conference rooms, Rising Roll on-site café, Zagster bike share station, Complimentary shuttle service to MARTA and nearby amenities, Wi-Fi lounge, EV charging station, Zipcar
- Sublease space available from current tenant
- Fully Built-Out as Standard Office
- Mostly Open Floor Plan Layout
- 9 Conference Rooms
- 30 Workstations
- Space is in Excellent Condition
- Kitchen
- Wi-Fi Connectivity
- Print/Copy Room
- Natural Light
- Food Service
11th Floor, Ste B
| Size | 2,895 SF |
| Term | Negotiable |
| Rental Rate | Upon Request |
| Space Use | Office |
| Condition | Full Build-Out |
| Available | 30 Days |
Brokers earn a fee for every referral. This floor also has private, branded, and windowed suites ranging in size for teams of 30-40+. Opportunities to combine suites to create space for 30-66+. All suites feature predominantly open workspace with interior office and interior meeting rooms. All suites are delivered move-in ready – furnished, wired, connected to high speed, 300/300 Mbps. Shared Amenities on the floor include: Large communal pantry stocked with craft coffee, tea, snacks, Wellness Room, Conference Rooms, Copy/Print Stations Services Include: Turnkey move-in process, custom branding and furniture packages available, AV/IT and Systems, Dedicated On-Site Staff, Mail and Packaging, Community Events, Unlimited Color Printing, Fast, Secure Wi-Fi (300/300 Mbps), Office Supplies, Professional-Grade Cleaning Building amenities include: • On-site lake and vibrant green spaces, Complimentary fitness center with sauna and showers, Access to building conference center holding up to 70 people and 3 medium size conference rooms, Rising Roll on-site café, Zagster bike share station, Complimentary shuttle service to MARTA and nearby amenities, Wi-Fi lounge, EV charging station, Zipcar
- Sublease space available from current tenant
- Fully Built-Out as Standard Office
- Mostly Open Floor Plan Layout
- 9 Conference Rooms
- 36 Workstations
- Space is in Excellent Condition
- Kitchen
- Wi-Fi Connectivity
- Print/Copy Room
- Natural Light
- Food Service
Property Overview
With easy access to GA 400 and I-285, this lakeside location isn’t just beautiful — it is also convenient. With floor-to-ceiling windows that provide breathtaking views of the surrounding greenery, this office will inspire your best workday, every day.
- 24 Hour Access
- Atrium
- Banking
- Bus Line
- Conferencing Facility
- Dry Cleaner
- Fitness Center
- Food Service
- Pond
- Property Manager on Site
- Restaurant
- Signage
- Energy Star Labeled
- Car Charging Station
- Balcony
PROPERTY FACTS
SELECT TENANTS
- Floor
- Tenant Name
- Industry
- Multiple
- Cox Enterprises
- Information
- 17th
- Entersekt
- Services
- 9th
- Experis
- Professional, Scientific, and Technical Services
- 11th
- Industrious
- Real Estate
- 8th
- Merrit Hawkins
- Professional, Scientific, and Technical Services
- 8th
- Oldcastle
- Manufacturing
- 15th
- Rubin Postaer & Associates
- Professional, Scientific, and Technical Services
- 14th
- Sinch
- Professional, Scientific, and Technical Services
- 12th
- The CIT Group Llc
- Finance and Insurance
- 18th
- TMP Worldwide
- Professional, Scientific, and Technical Services
Presented by

Industrious Perimeter 7000 Central Parkway | 7000 Central Pky NE
Hmm, there seems to have been an error sending your message. Please try again.
Thanks! Your message was sent.







