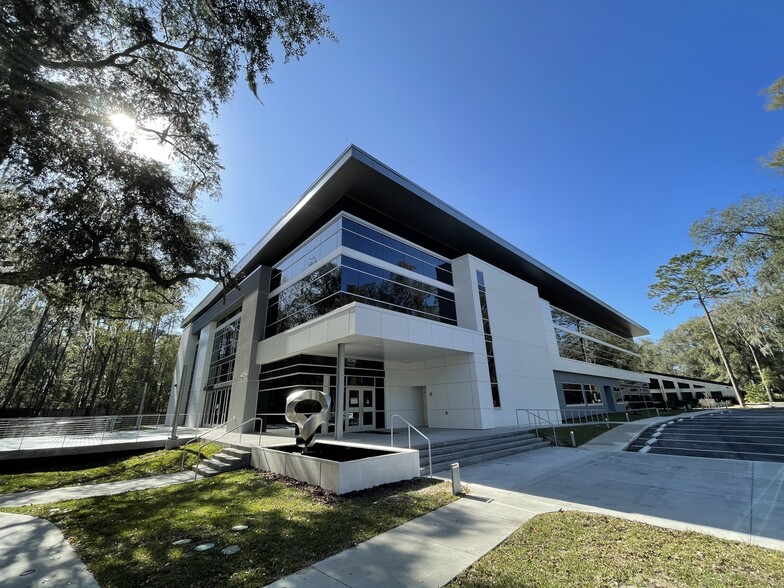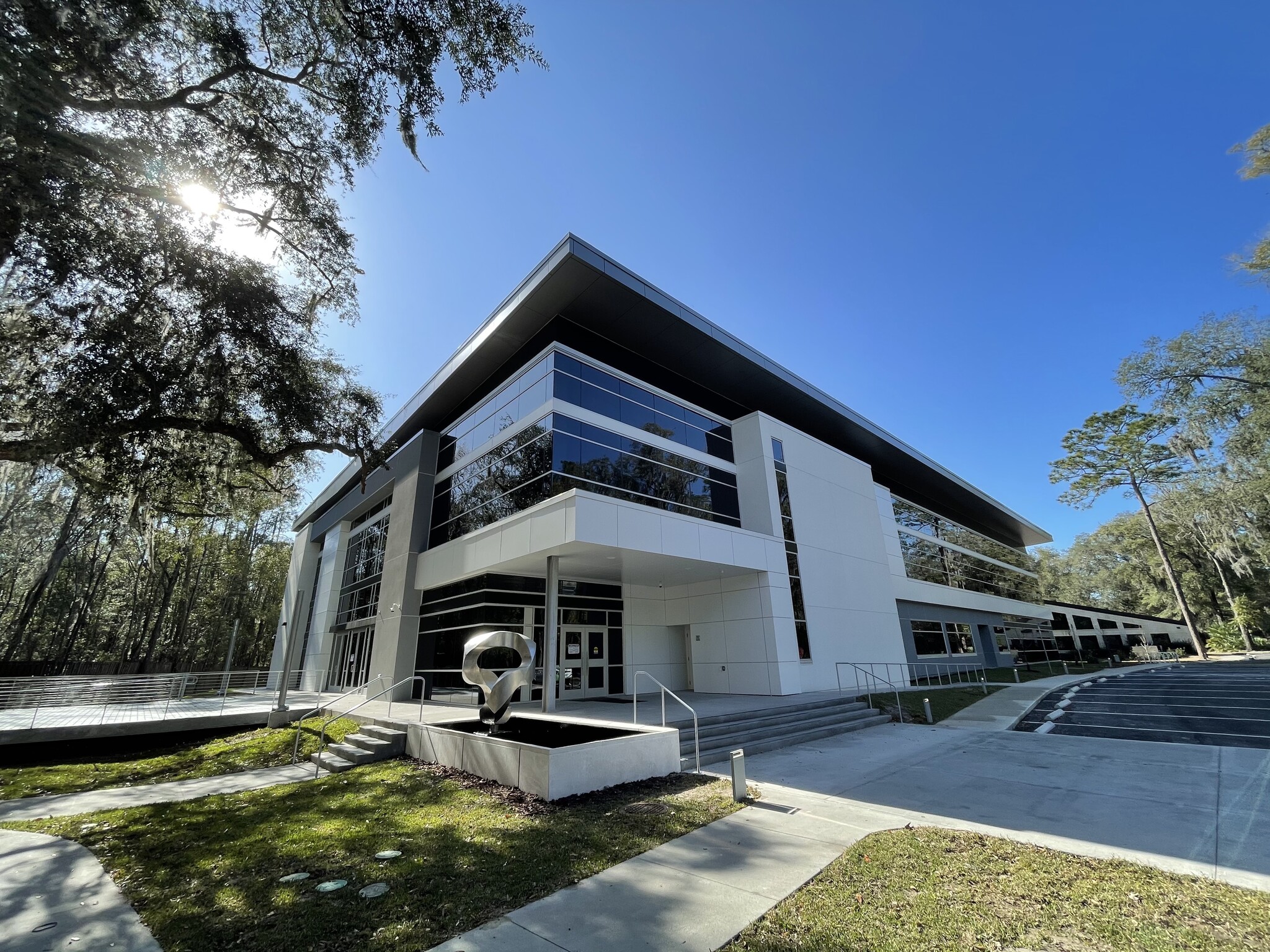
This feature is unavailable at the moment.
We apologize, but the feature you are trying to access is currently unavailable. We are aware of this issue and our team is working hard to resolve the matter.
Please check back in a few minutes. We apologize for the inconvenience.
- LoopNet Team
7001 SW 24th Ave
Gainesville, FL 32607
Property For Lease

Highlights
- CCTV AND MULTI-ZONE/TENANT ACCESS CONTROL SYSTEM
- PRE-WIRED TO SUPPORT ROOM SCHEDULING HARDWARE, VIRTUAL MEETING PLATFORMS, AND SYSTEMS FURNITURE
- GENERATOR – NATURAL GAS, 500 KW, WILL POWER ENTIRE BUILDING IN EVENT OF OUTAGE, AUTOMATIC TRANSFER SWITCH
- WORK CAFÉ WITH KITCHEN AND VENDING AREA FEATURES A 16'X9' LCD SCREEN IN WALL
- SOLAR ARRAY - 204 KW SYSTEM, WILL PRODUCE 918 KWH, WILL SATISFY 90% OF BUILDING’S NEED
- SOUND MASKING
Property Overview
35,000 SF of brand new prime office space on one cohesive Alachua County campus. The 4.5± acre campus is conveniently located on SW 24th Avenue - - a main corridor connecting the western most edge of the University of Florida with the area just east of I-75 and beyond. This corridor averages over 19,000 vehicles of average daily traffic. This property is within walking distance to both CVS Pharmacy and Walgreens and is only a short distance to shopping, hotels, professional offices, health facilities, schools, restaurants, banking and public transportation. As you walk into the remarkable lobby and double-story work café, complete with space designed for a full self-service market or vending area, you will be impressed at the extraordinary two-story wall with a 16’ x 9’ LCD screen inset that is perfect for presentations or all-inclusive group screenings. This is an area meant for employee gatherings where people can collaborate, socialize and inspire one another. This area looks out glass windows to a 34’ x 35’ deck where employees can enjoy the outdoors and the wonderful Florida weather. Also located on the first floor, you will find a smaller private reception area leading into a corridor flanked with eight private offices and two conference rooms. As you move down the front of the building, there is an open team area surrounded by three medium-sized private team meeting rooms and four smaller break-out rooms. All rooms in this area have glass walls looking out into the common area. The training center consists of a large training room with audio/visual wiring, stadium-type seating with a rear raised floor with ramps on either side for accessibility, and two additional private offices. Adjacent to both the teams area and the training center, there are two extremely large common areas, perfect for call center and multifaceted workstation setups. Centrally located on the first floor you will find a mother’s lounge, a telecommunications room, storage room and banks of lovely restroom facilities. The second floor can be accessed by the modern, front staircase or by the elevator just off the front lobby. Exiting the elevator, you can overlook the café below from the balcony just outside the corner executive conference room. The beautiful executive conference room has two walls of windows and includes a buffet counter, sink, and space for an under-counter refrigerator. This floor has wide open spaces perfect for any type of modular configurations or work-station setup. There are five private offices, four break-out rooms, and three large collaboration/work rooms. Just as on the first floor, there is a centrally located break area, copy area, telecommunications room, large storage room and banks of restroom facilities. On the roof, you will find the impressive solar array that will produce enough energy to cover 90% of the building’s electrical needs on any sunny day.
PROPERTY FACTS
Attachments
| 1088190_GNV_7001 SW 24th Ave Building 1 |
Links
Listing ID: 22273054
Date on Market: 2/18/2021
Last Updated:
Address: 7001 SW 24th Ave, Gainesville, FL 32607
The Office Property at 7001 SW 24th Ave, Gainesville, FL 32607 is no longer being advertised on LoopNet.com. Contact the broker for information on availability.
Office PROPERTIES IN NEARBY NEIGHBORHOODS
Nearby Listings
- 4040 W Newberry Rd, Gainesville FL
- 490 NW 60th St, Gainesville FL
- 1222 W University Ave, Gainesville FL
- 2441 NW 43rd St, Gainesville FL
- 3205 SW 40th Blvd, Gainesville FL
- 516 NW 75th St, Gainesville FL
- 3780 NW 83rd St, Gainesville FL
- 1014 NW 57th St, Gainesville FL
- 3310-3320 SW 35th Blvd, Gainesville FL
- 3600 NW 43rd St, Gainesville FL
- 7241-7341 NW 4th Blvd, Gainesville FL
- 5700 SW 34th St, Gainesville FL
- 4110 SW 34th St, Gainesville FL
- 7001 NW 4th Blvd, Gainesville FL
- 1131 NW 64th Ter, Gainesville FL

