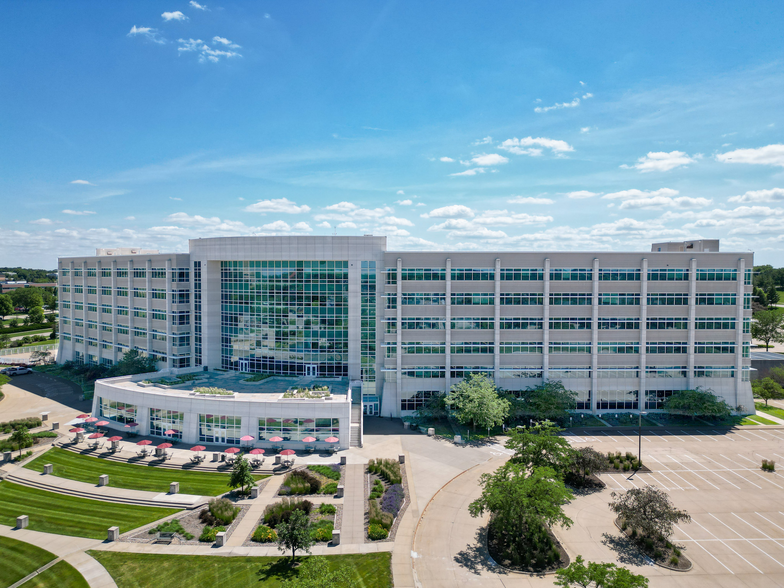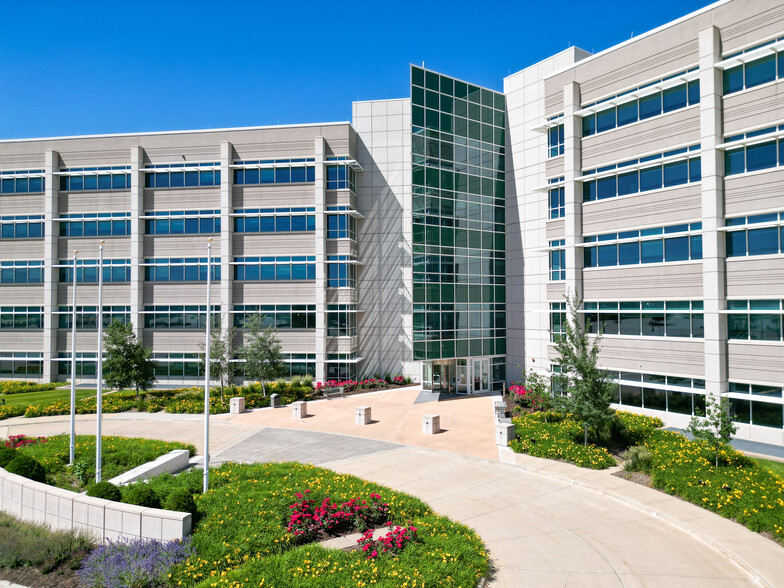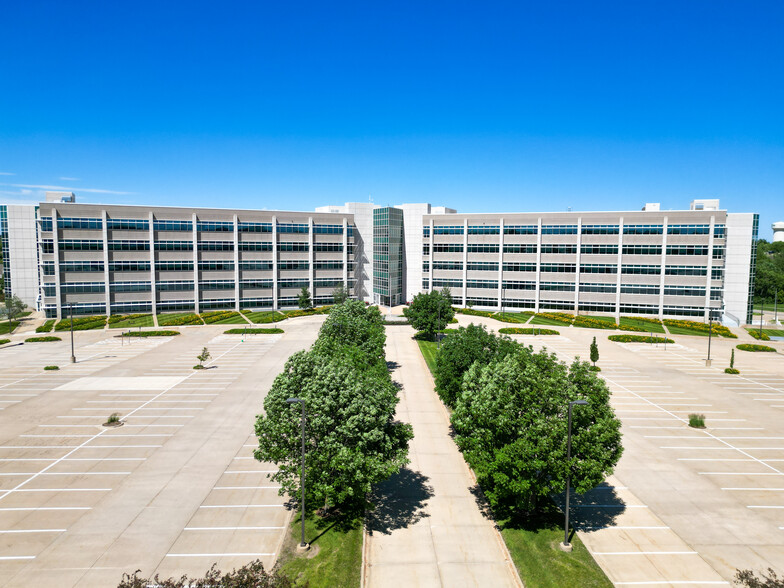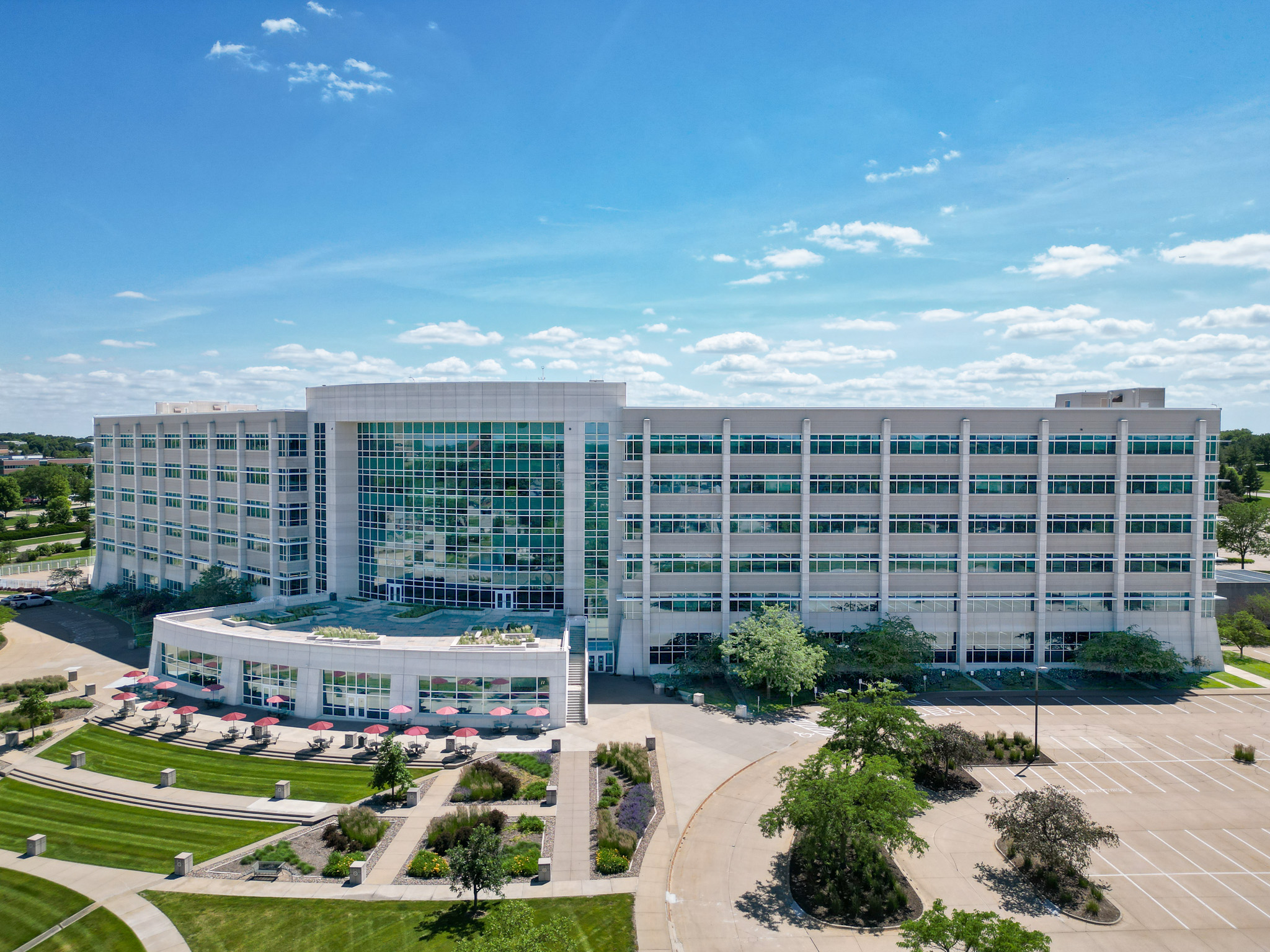
This feature is unavailable at the moment.
We apologize, but the feature you are trying to access is currently unavailable. We are aware of this issue and our team is working hard to resolve the matter.
Please check back in a few minutes. We apologize for the inconvenience.
- LoopNet Team
thank you

Your email has been sent!
The Atlas Building 7001 Westown Pky
1,988 - 383,068 SF of 4-Star Space Available in West Des Moines, IA 50266



Highlights
- Locally owned and managed by WB Realty Co.
- High visibility along University Ave and Westown Pkwy
- Amenities include 10,000 SF rooftop patio, 3rd party restaurant, 3rd party event space, 3rd party salon & spa, indoor recreation space, fitness center
- Building signage opportunities available
all available spaces(8)
Display Rental Rate as
- Space
- Size
- Term
- Rental Rate
- Space Use
- Condition
- Available
Approximately 23,931 square feet of available Powered Shell data center space available for lease. The space offers 4 MW of critical power along with 12,916 square feet of white space. Concrete shell underground, providing superior protection from natural disasters
- Fits 60 - 192 People
- 20’ ceiling heights
- 20’ ceiling heights
Data Center – Powered Shell Data Center –12,916 SF of White Space
- Fully Built-Out as Standard Office
- Can be combined with additional space(s) for up to 346,221 SF of adjacent space
- Fits 5 - 240 People
- Fits 55 - 252 People
- Can be combined with additional space(s) for up to 346,221 SF of adjacent space
- Fully Built-Out as Standard Office
- Can be combined with additional space(s) for up to 346,221 SF of adjacent space
- Fits 79 - 570 People
- Fully Built-Out as Standard Office
- Can be combined with additional space(s) for up to 346,221 SF of adjacent space
- Fits 79 - 570 People
- Fully Built-Out as Standard Office
- Can be combined with additional space(s) for up to 346,221 SF of adjacent space
- Fits 79 - 570 People
- Fully Built-Out as Standard Office
- Can be combined with additional space(s) for up to 346,221 SF of adjacent space
- Fits 79 - 570 People
| Space | Size | Term | Rental Rate | Space Use | Condition | Available |
| 1st Floor | 23,931 SF | Negotiable | Upon Request Upon Request Upon Request Upon Request | Office | Partial Build-Out | Now |
| 1st Floor | 12,916 SF | Negotiable | Upon Request Upon Request Upon Request Upon Request | Industrial | - | Now |
| 2nd Floor, Ste East Wing | 1,988-29,957 SF | Negotiable | Upon Request Upon Request Upon Request Upon Request | Office | Full Build-Out | Now |
| 2nd Floor, Ste West Wing | 22,000-31,428 SF | Negotiable | Upon Request Upon Request Upon Request Upon Request | Office | - | Now |
| 3rd Floor | 31,201-71,209 SF | Negotiable | Upon Request Upon Request Upon Request Upon Request | Office | Full Build-Out | Now |
| 4th Floor | 31,201-71,209 SF | Negotiable | Upon Request Upon Request Upon Request Upon Request | Office | Full Build-Out | Now |
| 5th Floor | 31,201-71,209 SF | Negotiable | Upon Request Upon Request Upon Request Upon Request | Office | Full Build-Out | Now |
| 6th Floor | 31,201-71,209 SF | Negotiable | Upon Request Upon Request Upon Request Upon Request | Office | Full Build-Out | Now |
1st Floor
| Size |
| 23,931 SF |
| Term |
| Negotiable |
| Rental Rate |
| Upon Request Upon Request Upon Request Upon Request |
| Space Use |
| Office |
| Condition |
| Partial Build-Out |
| Available |
| Now |
1st Floor
| Size |
| 12,916 SF |
| Term |
| Negotiable |
| Rental Rate |
| Upon Request Upon Request Upon Request Upon Request |
| Space Use |
| Industrial |
| Condition |
| - |
| Available |
| Now |
2nd Floor, Ste East Wing
| Size |
| 1,988-29,957 SF |
| Term |
| Negotiable |
| Rental Rate |
| Upon Request Upon Request Upon Request Upon Request |
| Space Use |
| Office |
| Condition |
| Full Build-Out |
| Available |
| Now |
2nd Floor, Ste West Wing
| Size |
| 22,000-31,428 SF |
| Term |
| Negotiable |
| Rental Rate |
| Upon Request Upon Request Upon Request Upon Request |
| Space Use |
| Office |
| Condition |
| - |
| Available |
| Now |
3rd Floor
| Size |
| 31,201-71,209 SF |
| Term |
| Negotiable |
| Rental Rate |
| Upon Request Upon Request Upon Request Upon Request |
| Space Use |
| Office |
| Condition |
| Full Build-Out |
| Available |
| Now |
4th Floor
| Size |
| 31,201-71,209 SF |
| Term |
| Negotiable |
| Rental Rate |
| Upon Request Upon Request Upon Request Upon Request |
| Space Use |
| Office |
| Condition |
| Full Build-Out |
| Available |
| Now |
5th Floor
| Size |
| 31,201-71,209 SF |
| Term |
| Negotiable |
| Rental Rate |
| Upon Request Upon Request Upon Request Upon Request |
| Space Use |
| Office |
| Condition |
| Full Build-Out |
| Available |
| Now |
6th Floor
| Size |
| 31,201-71,209 SF |
| Term |
| Negotiable |
| Rental Rate |
| Upon Request Upon Request Upon Request Upon Request |
| Space Use |
| Office |
| Condition |
| Full Build-Out |
| Available |
| Now |
1st Floor
| Size | 23,931 SF |
| Term | Negotiable |
| Rental Rate | Upon Request |
| Space Use | Office |
| Condition | Partial Build-Out |
| Available | Now |
Approximately 23,931 square feet of available Powered Shell data center space available for lease. The space offers 4 MW of critical power along with 12,916 square feet of white space. Concrete shell underground, providing superior protection from natural disasters
- Fits 60 - 192 People
- 20’ ceiling heights
- 20’ ceiling heights
1st Floor
| Size | 12,916 SF |
| Term | Negotiable |
| Rental Rate | Upon Request |
| Space Use | Industrial |
| Condition | - |
| Available | Now |
Data Center – Powered Shell Data Center –12,916 SF of White Space
2nd Floor, Ste East Wing
| Size | 1,988-29,957 SF |
| Term | Negotiable |
| Rental Rate | Upon Request |
| Space Use | Office |
| Condition | Full Build-Out |
| Available | Now |
- Fully Built-Out as Standard Office
- Fits 5 - 240 People
- Can be combined with additional space(s) for up to 346,221 SF of adjacent space
2nd Floor, Ste West Wing
| Size | 22,000-31,428 SF |
| Term | Negotiable |
| Rental Rate | Upon Request |
| Space Use | Office |
| Condition | - |
| Available | Now |
- Fits 55 - 252 People
- Can be combined with additional space(s) for up to 346,221 SF of adjacent space
3rd Floor
| Size | 31,201-71,209 SF |
| Term | Negotiable |
| Rental Rate | Upon Request |
| Space Use | Office |
| Condition | Full Build-Out |
| Available | Now |
- Fully Built-Out as Standard Office
- Fits 79 - 570 People
- Can be combined with additional space(s) for up to 346,221 SF of adjacent space
4th Floor
| Size | 31,201-71,209 SF |
| Term | Negotiable |
| Rental Rate | Upon Request |
| Space Use | Office |
| Condition | Full Build-Out |
| Available | Now |
- Fully Built-Out as Standard Office
- Fits 79 - 570 People
- Can be combined with additional space(s) for up to 346,221 SF of adjacent space
5th Floor
| Size | 31,201-71,209 SF |
| Term | Negotiable |
| Rental Rate | Upon Request |
| Space Use | Office |
| Condition | Full Build-Out |
| Available | Now |
- Fully Built-Out as Standard Office
- Fits 79 - 570 People
- Can be combined with additional space(s) for up to 346,221 SF of adjacent space
6th Floor
| Size | 31,201-71,209 SF |
| Term | Negotiable |
| Rental Rate | Upon Request |
| Space Use | Office |
| Condition | Full Build-Out |
| Available | Now |
- Fully Built-Out as Standard Office
- Fits 79 - 570 People
- Can be combined with additional space(s) for up to 346,221 SF of adjacent space
Property Overview
Discover the Atlas Building – an inspiring Class A office space in the heart of West Des Moines, ready to welcome its next generation of tenants. This unique multi-tenant opportunity offers the perfect environment for businesses seeking to establish a strong presence in a premier location. The refreshed lobby greets you with modern finishes, stylish new furniture, and will soon feature a café offering coffee, smoothies, pastries, and light lunch options. Coming in Q2 of 2025, the first floor will house a full-service restaurant and event center, perfect for both business and social gatherings. Additional amenities include a rooftop patio with stunning views, a 24/7 fitness center complete with locker rooms and showers, an indoor recreation area, and a shared 20-person meeting room. Experience all the conveniences of a state-of-the-art workspace at the Atlas Building. Locally owned and managed.
- Waterfront
PROPERTY FACTS
Presented by
Company Not Provided
The Atlas Building | 7001 Westown Pky
Hmm, there seems to have been an error sending your message. Please try again.
Thanks! Your message was sent.











