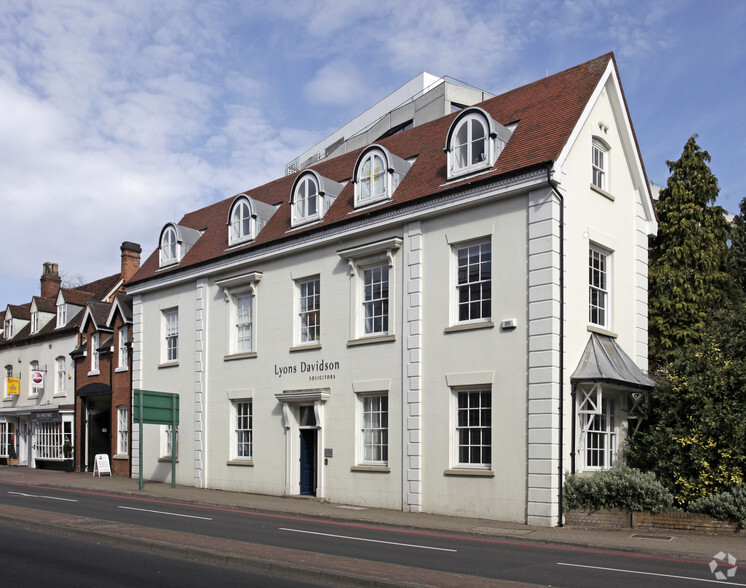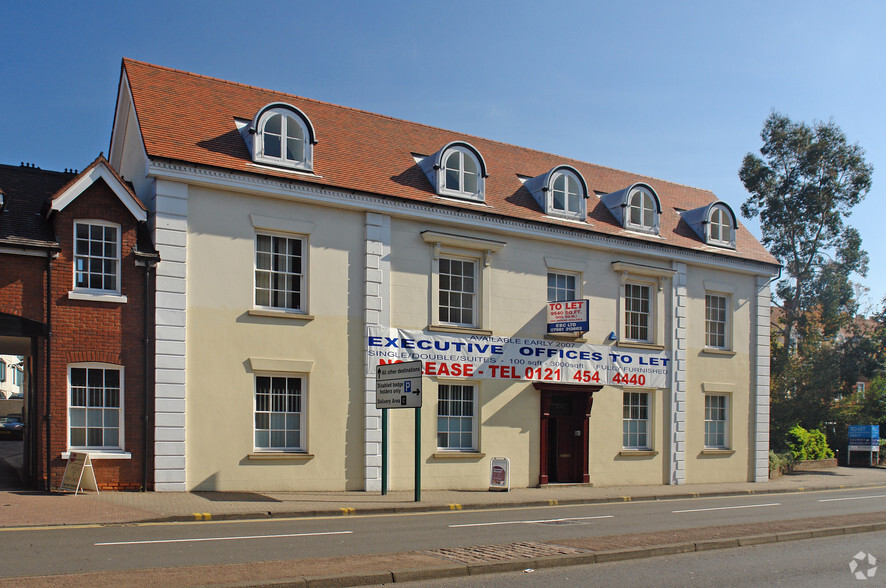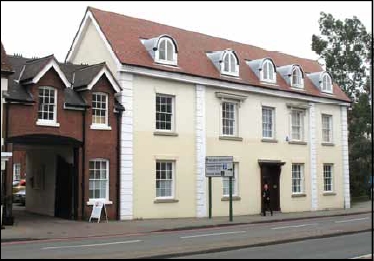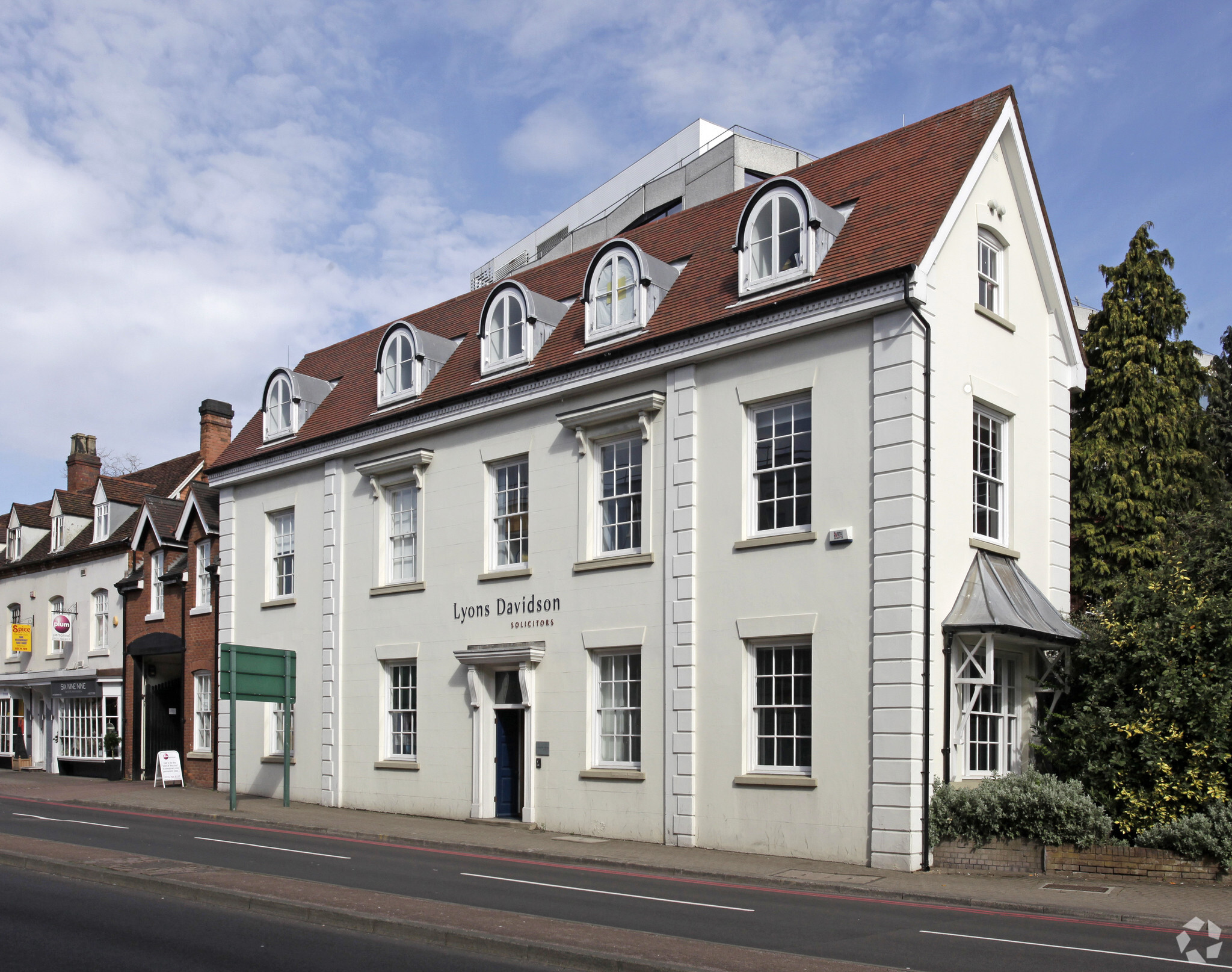
This feature is unavailable at the moment.
We apologize, but the feature you are trying to access is currently unavailable. We are aware of this issue and our team is working hard to resolve the matter.
Please check back in a few minutes. We apologize for the inconvenience.
- LoopNet Team
thank you

Your email has been sent!
Westbury House 701-705 Warwick Rd
2,839 - 9,945 SF of Office Space Available in Solihull B91 3DA



Highlights
- Good transport links
- Close to varied retail and leisure amenities
- 5 car parking spaces
all available spaces(3)
Display Rental Rate as
- Space
- Size
- Term
- Rental Rate
- Space Use
- Condition
- Available
The property is available to lease. Internally, the original front section provides cellular space, main stairwell and reception area. The rear extension provides open plan office accommodation.
- Use Class: E
- Mostly Open Floor Plan Layout
- Can be combined with additional space(s) for up to 9,945 SF of adjacent space
- Open plabe space
- Heating/cooling facilities
- Partially Built-Out as Standard Office
- Fits 8 - 23 People
- Natural Light
- Lots of natural light
The property is available to lease. Internally, the original front section provides cellular space, main stairwell and reception area. The rear extension provides open plan office accommodation.
- Use Class: E
- Mostly Open Floor Plan Layout
- Can be combined with additional space(s) for up to 9,945 SF of adjacent space
- Open plabe space
- Heating/cooling facilities
- Partially Built-Out as Standard Office
- Fits 8 - 23 People
- Natural Light
- Lots of natural light
The property is available to lease. Internally, the original front section provides cellular space, main stairwell and reception area. The rear extension provides open plan office accommodation.
- Use Class: E
- Mostly Open Floor Plan Layout
- Can be combined with additional space(s) for up to 9,945 SF of adjacent space
- Open plabe space
- Heating/cooling facilities
- Partially Built-Out as Standard Office
- Fits 8 - 23 People
- Natural Light
- Lots of natural light
| Space | Size | Term | Rental Rate | Space Use | Condition | Available |
| Ground | 2,839 SF | Negotiable | Upon Request Upon Request Upon Request Upon Request | Office | Partial Build-Out | Now |
| 1st Floor | 4,013 SF | Negotiable | Upon Request Upon Request Upon Request Upon Request | Office | Partial Build-Out | Now |
| 2nd Floor | 3,093 SF | Negotiable | Upon Request Upon Request Upon Request Upon Request | Office | Partial Build-Out | Now |
Ground
| Size |
| 2,839 SF |
| Term |
| Negotiable |
| Rental Rate |
| Upon Request Upon Request Upon Request Upon Request |
| Space Use |
| Office |
| Condition |
| Partial Build-Out |
| Available |
| Now |
1st Floor
| Size |
| 4,013 SF |
| Term |
| Negotiable |
| Rental Rate |
| Upon Request Upon Request Upon Request Upon Request |
| Space Use |
| Office |
| Condition |
| Partial Build-Out |
| Available |
| Now |
2nd Floor
| Size |
| 3,093 SF |
| Term |
| Negotiable |
| Rental Rate |
| Upon Request Upon Request Upon Request Upon Request |
| Space Use |
| Office |
| Condition |
| Partial Build-Out |
| Available |
| Now |
Ground
| Size | 2,839 SF |
| Term | Negotiable |
| Rental Rate | Upon Request |
| Space Use | Office |
| Condition | Partial Build-Out |
| Available | Now |
The property is available to lease. Internally, the original front section provides cellular space, main stairwell and reception area. The rear extension provides open plan office accommodation.
- Use Class: E
- Partially Built-Out as Standard Office
- Mostly Open Floor Plan Layout
- Fits 8 - 23 People
- Can be combined with additional space(s) for up to 9,945 SF of adjacent space
- Natural Light
- Open plabe space
- Lots of natural light
- Heating/cooling facilities
1st Floor
| Size | 4,013 SF |
| Term | Negotiable |
| Rental Rate | Upon Request |
| Space Use | Office |
| Condition | Partial Build-Out |
| Available | Now |
The property is available to lease. Internally, the original front section provides cellular space, main stairwell and reception area. The rear extension provides open plan office accommodation.
- Use Class: E
- Partially Built-Out as Standard Office
- Mostly Open Floor Plan Layout
- Fits 8 - 23 People
- Can be combined with additional space(s) for up to 9,945 SF of adjacent space
- Natural Light
- Open plabe space
- Lots of natural light
- Heating/cooling facilities
2nd Floor
| Size | 3,093 SF |
| Term | Negotiable |
| Rental Rate | Upon Request |
| Space Use | Office |
| Condition | Partial Build-Out |
| Available | Now |
The property is available to lease. Internally, the original front section provides cellular space, main stairwell and reception area. The rear extension provides open plan office accommodation.
- Use Class: E
- Partially Built-Out as Standard Office
- Mostly Open Floor Plan Layout
- Fits 8 - 23 People
- Can be combined with additional space(s) for up to 9,945 SF of adjacent space
- Natural Light
- Open plabe space
- Lots of natural light
- Heating/cooling facilities
Property Overview
Westbury House fronts the Warwick Road (A41), the main arterial route through Solihull Town Centre, linking out to the M42 and westwards into Birmingham. The property lies on the edge of the towns retail centre and overlooks the back of Mell Square Shopping Centre. Touchwood Shopping Centre and John Lewis are within 250m of the property.
- 24 Hour Access
- Bus Line
- Accent Lighting
- Air Conditioning
PROPERTY FACTS
Learn More About Renting Office Space
Presented by

Westbury House | 701-705 Warwick Rd
Hmm, there seems to have been an error sending your message. Please try again.
Thanks! Your message was sent.



