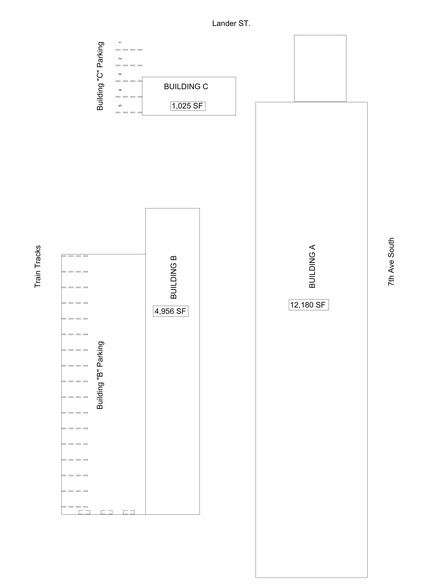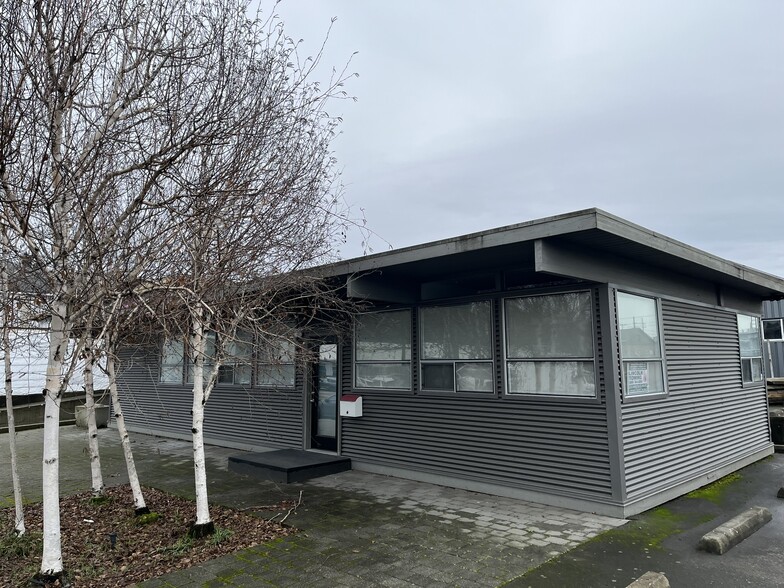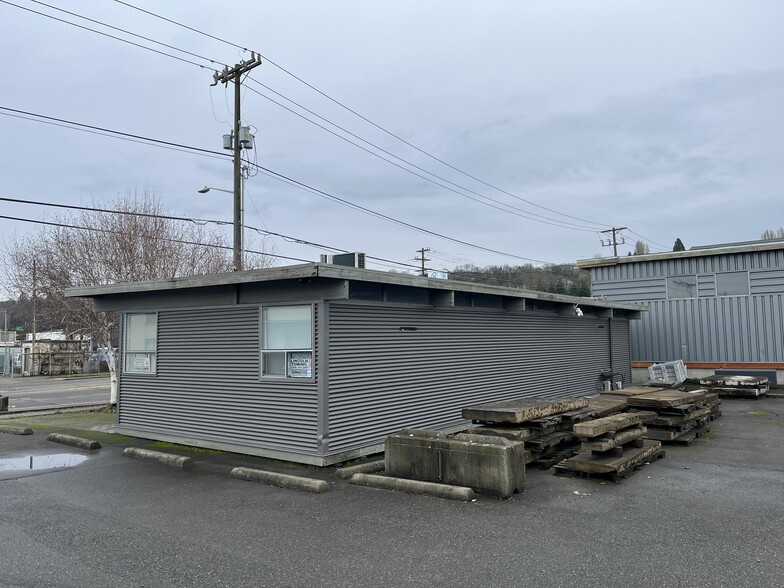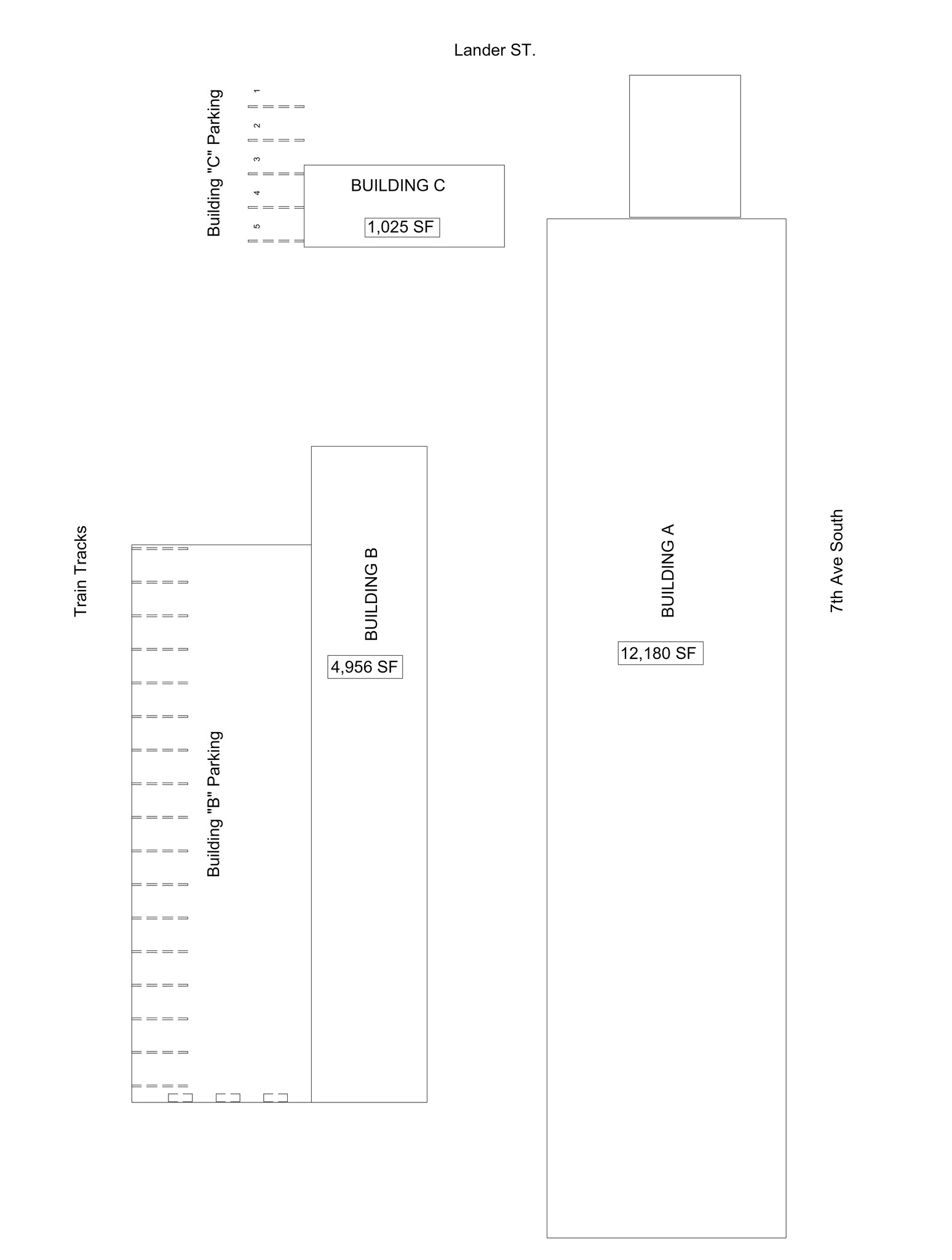
This feature is unavailable at the moment.
We apologize, but the feature you are trying to access is currently unavailable. We are aware of this issue and our team is working hard to resolve the matter.
Please check back in a few minutes. We apologize for the inconvenience.
- LoopNet Team
thank you

Your email has been sent!
701-707 S Lander St
1,025 - 18,161 SF of Space Available in Seattle, WA 98134



Highlights
- Diverse units cater to varied needs, offering expansive industrial space, midsize workspaces, and modernized offices.
- Unit B's mid-size industrial space includes garage doors, office space, secure fenced yard, ensuring functionality and security.
- Remodeled in 2014, Unit C features vaulted ceilings, abundant natural light, creating a contemporary work environment.
Features
all available spaces(3)
Display Rental Rate as
- Space
- Size
- Term
- Rental Rate
- Space Use
- Condition
- Available
Unit A, (East Building) provides a spacious 12,180 sq. ft. industrial workspace with on-grade shop doors, a dock door, and a bathroom.
- 1 Loading Dock
- Private Restrooms
Unit B (West Building) encompasses a 4,956 sq. ft. mid-size industrial workspace with garage doors, bathrooms and a secure fenced yard.
- Private Restrooms
Unit C (North Building) 1,025 sq. ft., is a remodeled midcentury office building featuring a kitchenette, copy area, stock room, and two bathrooms. With vaulted ceilings and abundant natural light, Unit C offers a modern office environment, completed by (X5) parking spaces for added convenience.
- Fully Built-Out as Standard Office
- Print/Copy Room
- High Ceilings
- Kitchen
- Private Restrooms
| Space | Size | Term | Rental Rate | Space Use | Condition | Available |
| 1st Floor - A | 12,180 SF | Negotiable | Upon Request Upon Request Upon Request Upon Request Upon Request Upon Request | Industrial | Full Build-Out | Now |
| 1st Floor - B | 4,956 SF | Negotiable | Upon Request Upon Request Upon Request Upon Request Upon Request Upon Request | Industrial | Full Build-Out | Now |
| 1st Floor, Ste C | 1,025 SF | Negotiable | Upon Request Upon Request Upon Request Upon Request Upon Request Upon Request | Office | Full Build-Out | Now |
1st Floor - A
| Size |
| 12,180 SF |
| Term |
| Negotiable |
| Rental Rate |
| Upon Request Upon Request Upon Request Upon Request Upon Request Upon Request |
| Space Use |
| Industrial |
| Condition |
| Full Build-Out |
| Available |
| Now |
1st Floor - B
| Size |
| 4,956 SF |
| Term |
| Negotiable |
| Rental Rate |
| Upon Request Upon Request Upon Request Upon Request Upon Request Upon Request |
| Space Use |
| Industrial |
| Condition |
| Full Build-Out |
| Available |
| Now |
1st Floor, Ste C
| Size |
| 1,025 SF |
| Term |
| Negotiable |
| Rental Rate |
| Upon Request Upon Request Upon Request Upon Request Upon Request Upon Request |
| Space Use |
| Office |
| Condition |
| Full Build-Out |
| Available |
| Now |
1st Floor - A
| Size | 12,180 SF |
| Term | Negotiable |
| Rental Rate | Upon Request |
| Space Use | Industrial |
| Condition | Full Build-Out |
| Available | Now |
Unit A, (East Building) provides a spacious 12,180 sq. ft. industrial workspace with on-grade shop doors, a dock door, and a bathroom.
- 1 Loading Dock
- Private Restrooms
1st Floor - B
| Size | 4,956 SF |
| Term | Negotiable |
| Rental Rate | Upon Request |
| Space Use | Industrial |
| Condition | Full Build-Out |
| Available | Now |
Unit B (West Building) encompasses a 4,956 sq. ft. mid-size industrial workspace with garage doors, bathrooms and a secure fenced yard.
- Private Restrooms
1st Floor, Ste C
| Size | 1,025 SF |
| Term | Negotiable |
| Rental Rate | Upon Request |
| Space Use | Office |
| Condition | Full Build-Out |
| Available | Now |
Unit C (North Building) 1,025 sq. ft., is a remodeled midcentury office building featuring a kitchenette, copy area, stock room, and two bathrooms. With vaulted ceilings and abundant natural light, Unit C offers a modern office environment, completed by (X5) parking spaces for added convenience.
- Fully Built-Out as Standard Office
- Kitchen
- Print/Copy Room
- Private Restrooms
- High Ceilings
Property Overview
Unit A (East Building) Large Industrial Workspace. 12,180 sq. ft. • (X2) On Grade Shop Doors • (X1) Dock Door • (X1) Bathroom Unit B (West Building) Mid-Size Industrial Workspace with Office Space and Secure Fenced Yard. 4956 sq. ft. • (X2) Garage Doors • (X2) Bathroom Unit C (North Building- Entrance Facing Lander Street) Office Building 1025 sq. ft. This modest sized midcentury office building was remodeled in 2014, lots of natural light, vaulted ceilings. • Kitchenette • Copy Area • Stock Room • (X2) Bathrooms • (X5) Parking Spaces
Warehouse FACILITY FACTS
Presented by
Lambert Marble & Tile
701-707 S Lander St
Hmm, there seems to have been an error sending your message. Please try again.
Thanks! Your message was sent.










