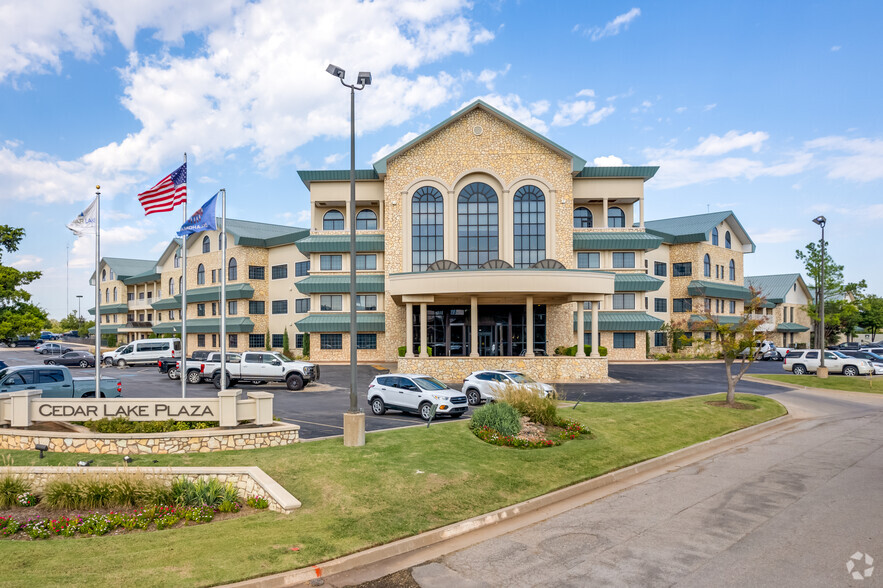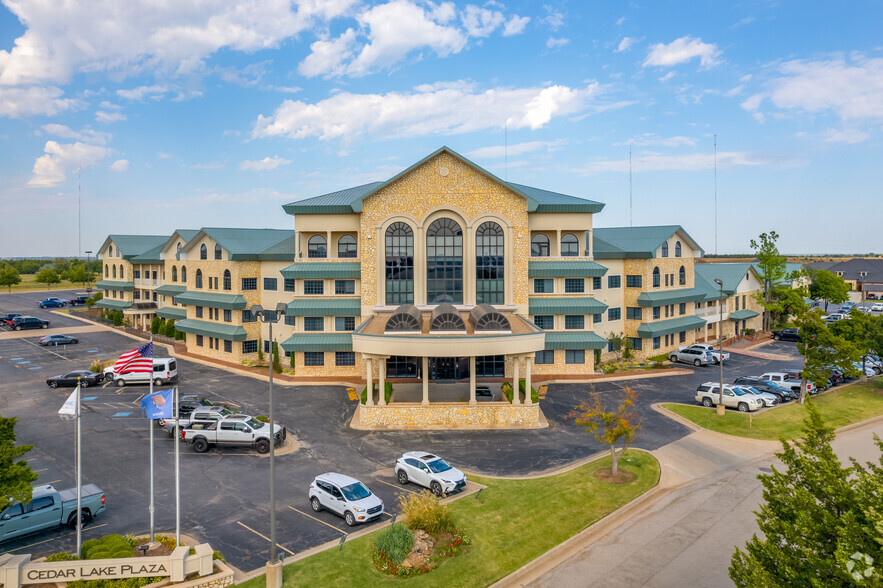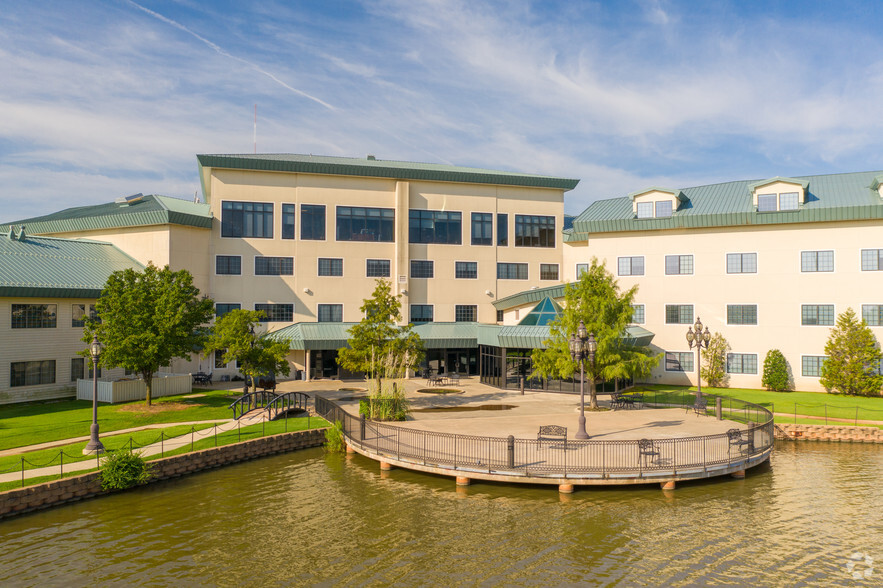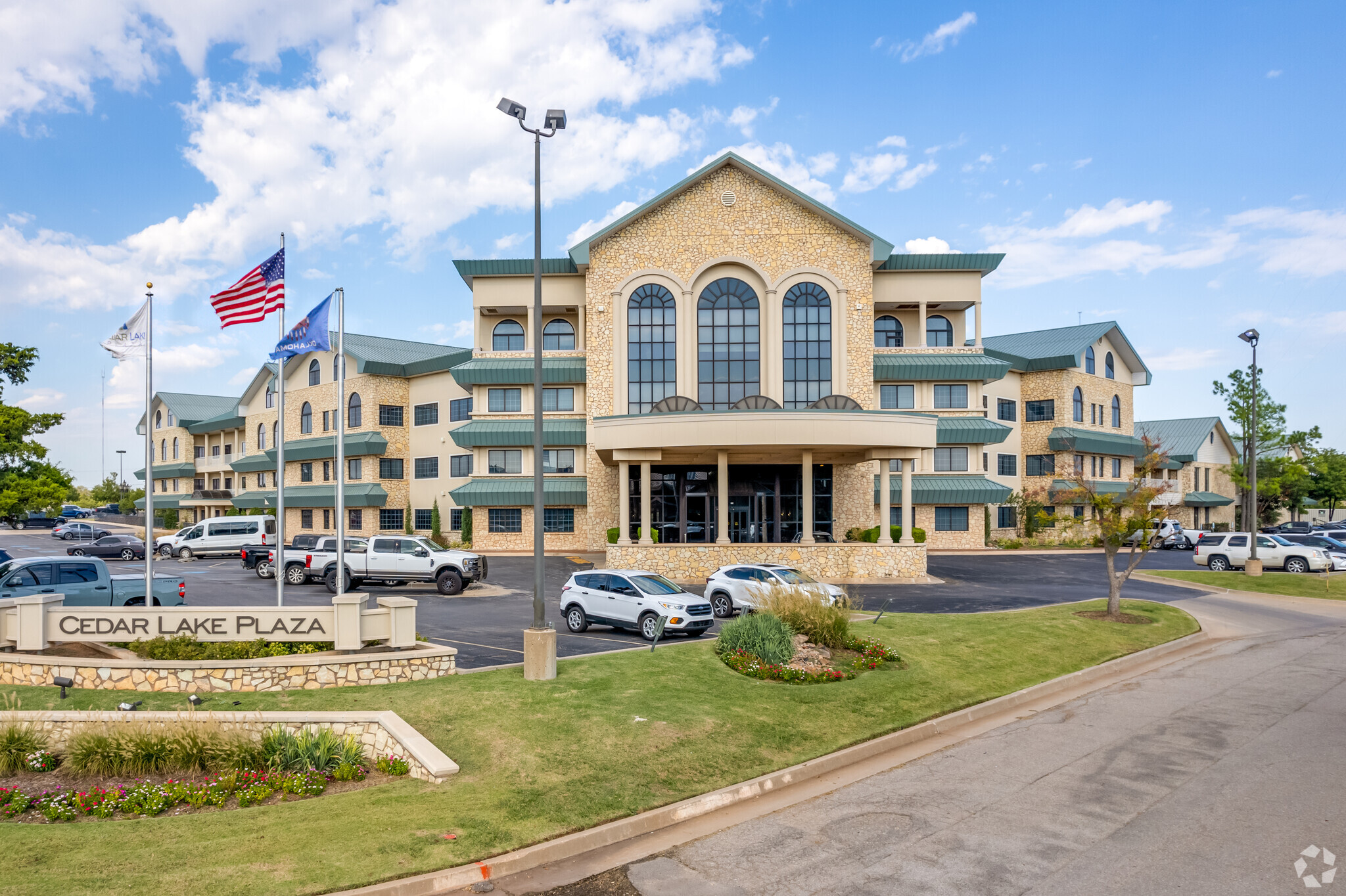Cedar Lake Plaza 701 Cedar Lake Blvd 144 - 16,969 SF of Office Space Available in Oklahoma City, OK 73114



HIGHLIGHTS
- Find flexible floor plans with move-in-ready and tailor-made office space, collaborative lounges, and panoramic views of the park-like setting.
- Amenities abound with walking trails, a waterfront patio, a high-tech conference center, a new fitness center, and a full-service café.
- Tenants enjoy peace of mind with dedicated ownership, responsive property management, and timely maintenance on-site.
- Take advantage of the experienced in-house construction team providing services to design and customize suites to meet business needs.
- Ample free parking and a convenient location five minutes from Highway 77 and I-35, reaching Downtown OKC and Edmond in 15 minutes.
- Five-minute drive to Community Hospital North, Flix Brewhouse, and Subway and 10 minutes to Trader Joe's, Starbucks, Coolgreens, and more.
ALL AVAILABLE SPACES(9)
Display Rental Rate as
- SPACE
- SIZE
- TERM
- RENTAL RATE
- SPACE USE
- CONDITION
- AVAILABLE
Remodeled second generation space with exterior window offices. Includes gym access and on-site cafe Monday to Friday.
- Rate includes utilities, building services and property expenses
- Office intensive layout
- Space is in Excellent Condition
- Private Restrooms
- Security System
- Natural Light
- Food Service
- Fully Built-Out as Standard Office
- Conference Rooms
- Central Air and Heating
- Fully Carpeted
- High Ceilings
- After Hours HVAC Available
- Professional Lease
Remodeled second generation space with exterior window offices. Includes gym access and on-site cafe Monday to Friday.
- Rate includes utilities, building services and property expenses
- 19 Private Offices
- Space is in Excellent Condition
- Natural Light
- Food Service
- Fully Built-Out as Standard Office
- Conference Rooms
- Central Air and Heating
- After Hours HVAC Available
Includes wi-fi, gym access and furniture.
- Rate includes utilities, building services and property expenses
- Office intensive layout
- Executive Suite
- Fully Built-Out as Standard Office
- Wi-Fi Connectivity
Remodeled second generation space with exterior window offices. Includes gym access and on-site cafe Monday to Friday.
- Rate includes utilities, building services and property expenses
- Office intensive layout
- Space is in Excellent Condition
- Fully Carpeted
- High Ceilings
- Natural Light
- Food Service
- Wheelchair Accessible
- Fully Built-Out as Standard Office
- Conference Rooms
- Central Air and Heating
- Security System
- Drop Ceilings
- After Hours HVAC Available
- Professional Lease
Remodeled second generation space with exterior window offices. Includes gym access and on-site cafe Monday to Friday.
- Rate includes utilities, building services and property expenses
- 8 Private Offices
- Space is in Excellent Condition
- Kitchen
- After Hours HVAC Available
- Fully Built-Out as Standard Office
- Conference Rooms
- Central Air Conditioning
- Elevator Access
- Food Service
Includes wi-fi, gym access and furniture.
- Rate includes utilities, building services and property expenses
- 1 Private Office
- Wi-Fi Connectivity
- Partially Built-Out as Standard Office
- Space is in Excellent Condition
- Includes wi-fi, gym access and furniture.
Includes wi-fi, gym access and furniture.
- Rate includes utilities, building services and property expenses
- 1 Private Office
- Includes wi-fi, gym access and furniture.
- Partially Built-Out as Standard Office
- Wi-Fi Connectivity
Includes wi-fi, gym access and furniture.
- Rate includes utilities, building services and property expenses
- 1 Private Office
- Includes wi-fi, gym access and furniture.
- Fully Built-Out as Standard Office
- Wi-Fi Connectivity
Includes wi-fi, gym access and furniture.
- Rate includes utilities, building services and property expenses
- 1 Private Office
- Includes wi-fi, gym access and furniture.
- Partially Built-Out as Standard Office
- Wi-Fi Connectivity
| Space | Size | Term | Rental Rate | Space Use | Condition | Available |
| 1st Floor, Ste 115 | 3,472 SF | Negotiable | $21.00 /SF/YR | Office | Full Build-Out | Now |
| 1st Floor, Ste 120 | 5,841 SF | Negotiable | $21.00 /SF/YR | Office | Full Build-Out | Now |
| 1st Floor, Ste 135 | 180 SF | 1 Year | Upon Request | Office | Full Build-Out | Now |
| 1st Floor, Ste 360 | 3,922 SF | Negotiable | $21.00 /SF/YR | Office | Full Build-Out | Now |
| 2nd Floor, Ste 207 | 2,868 SF | Negotiable | $21.00 /SF/YR | Office | Full Build-Out | Now |
| 2nd Floor, Ste 218 | 201 SF | 1 Year | Upon Request | Office | Partial Build-Out | Now |
| 2nd Floor, Ste 219 | 173 SF | 1 Year | Upon Request | Office | Partial Build-Out | Now |
| 2nd Floor, Ste 220 | 168 SF | 1 Year | Upon Request | Office | Full Build-Out | Now |
| 2nd Floor, Ste 221 | 144 SF | 1 Year | Upon Request | Office | Partial Build-Out | Now |
1st Floor, Ste 115
| Size |
| 3,472 SF |
| Term |
| Negotiable |
| Rental Rate |
| $21.00 /SF/YR |
| Space Use |
| Office |
| Condition |
| Full Build-Out |
| Available |
| Now |
1st Floor, Ste 120
| Size |
| 5,841 SF |
| Term |
| Negotiable |
| Rental Rate |
| $21.00 /SF/YR |
| Space Use |
| Office |
| Condition |
| Full Build-Out |
| Available |
| Now |
1st Floor, Ste 135
| Size |
| 180 SF |
| Term |
| 1 Year |
| Rental Rate |
| Upon Request |
| Space Use |
| Office |
| Condition |
| Full Build-Out |
| Available |
| Now |
1st Floor, Ste 360
| Size |
| 3,922 SF |
| Term |
| Negotiable |
| Rental Rate |
| $21.00 /SF/YR |
| Space Use |
| Office |
| Condition |
| Full Build-Out |
| Available |
| Now |
2nd Floor, Ste 207
| Size |
| 2,868 SF |
| Term |
| Negotiable |
| Rental Rate |
| $21.00 /SF/YR |
| Space Use |
| Office |
| Condition |
| Full Build-Out |
| Available |
| Now |
2nd Floor, Ste 218
| Size |
| 201 SF |
| Term |
| 1 Year |
| Rental Rate |
| Upon Request |
| Space Use |
| Office |
| Condition |
| Partial Build-Out |
| Available |
| Now |
2nd Floor, Ste 219
| Size |
| 173 SF |
| Term |
| 1 Year |
| Rental Rate |
| Upon Request |
| Space Use |
| Office |
| Condition |
| Partial Build-Out |
| Available |
| Now |
2nd Floor, Ste 220
| Size |
| 168 SF |
| Term |
| 1 Year |
| Rental Rate |
| Upon Request |
| Space Use |
| Office |
| Condition |
| Full Build-Out |
| Available |
| Now |
2nd Floor, Ste 221
| Size |
| 144 SF |
| Term |
| 1 Year |
| Rental Rate |
| Upon Request |
| Space Use |
| Office |
| Condition |
| Partial Build-Out |
| Available |
| Now |
PROPERTY OVERVIEW
Cedar Lake Plaza is an impressive office building at 701 Cedar Lake Boulevard in a North Oklahoma City suburb. Offering everything today's top talent needs, Cedar Lake Plaza boasts flexible office suites and an array of new and upgraded amenities. The Skybridge Cafe is a full-service cafeteria serving grab-n-go meals and made-to-order breakfast and lunch. Tenants can get a workout at the state-of-the-art fitness center with locker rooms and showers and host in-person and virtual meetings in the tech-enhanced conference center. Encompassing a picturesque lake, the waterfront property features panoramic views, peaceful walking trails, and a large outdoor patio complete with a grill, smoker, and a stocked pond for family fun and recreation. Cedar Lake Plaza offers effortless commutes with abundant free parking combined with a strategic location in a suburban community eight miles from Downtown Oklahoma City to the south and Edmond to the north. The site also includes an additional 5 acres of shovel-ready land that can be used for new construction or parking expansion. Cedar Lake Plaza offers more for the same all-inclusive rate!
- 24 Hour Access
- Atrium
- Controlled Access
- Conferencing Facility
- Courtyard
- Fitness Center
- Food Service
- Pond
- Signage
- Waterfront
- Natural Light
- Reception
- Shower Facilities
- Wi-Fi
- Yard
- Outdoor Seating
- Air Conditioning
- Balcony







