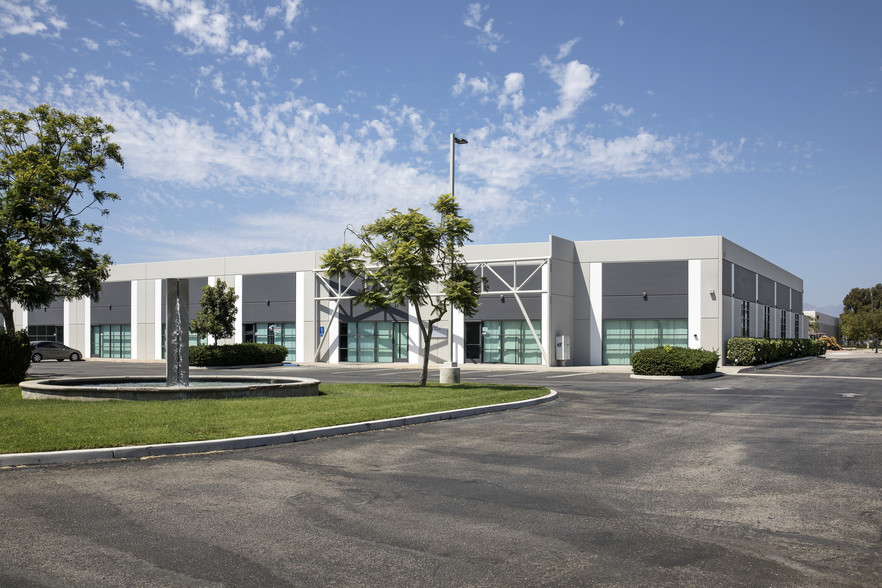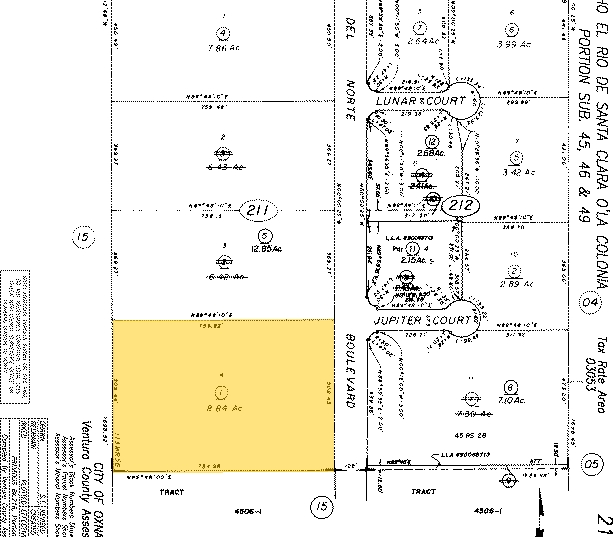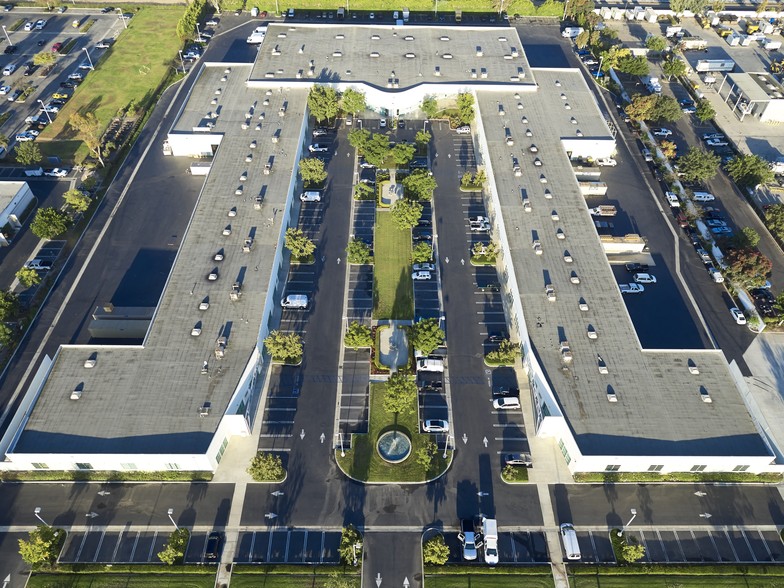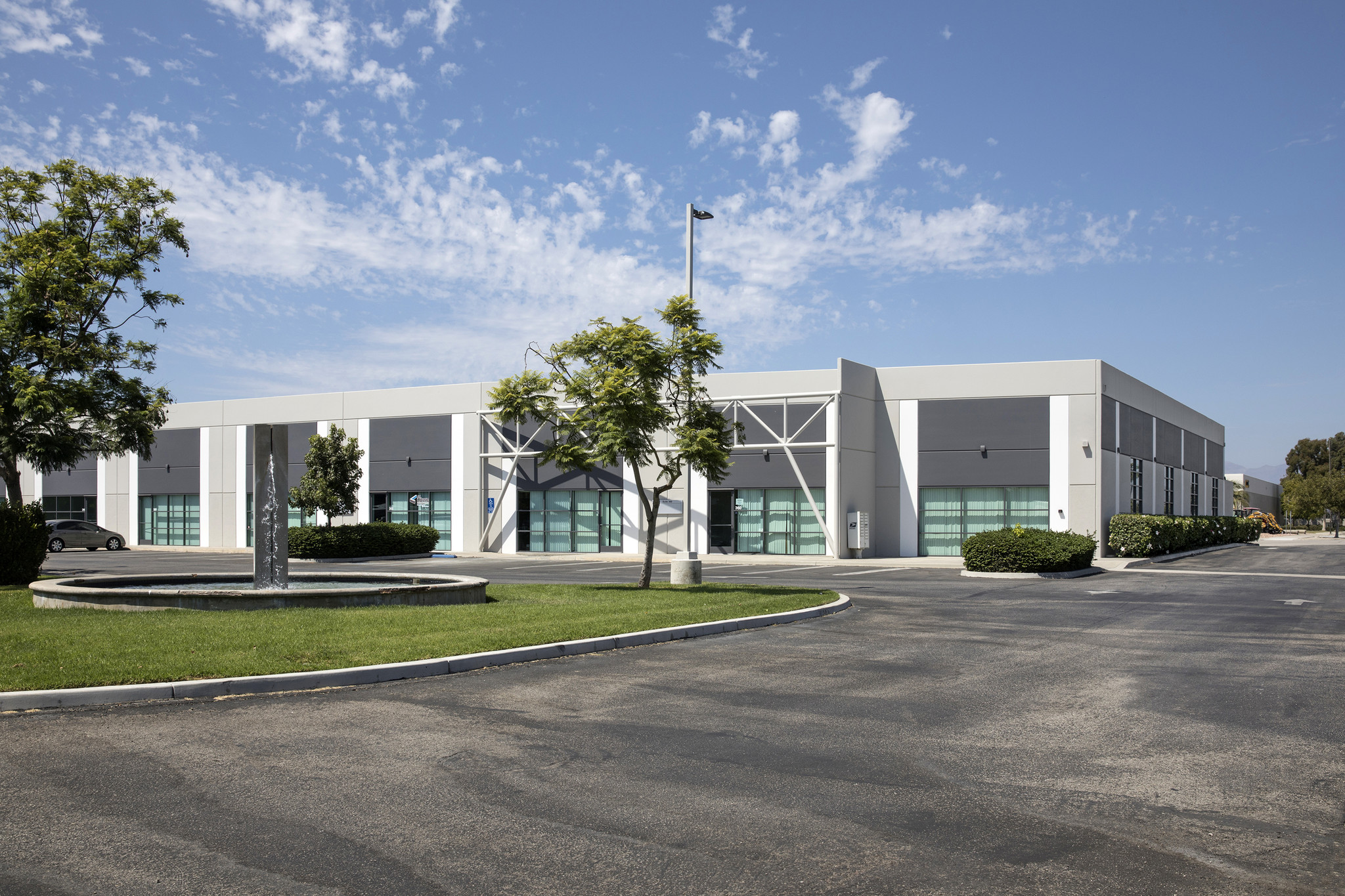
This feature is unavailable at the moment.
We apologize, but the feature you are trying to access is currently unavailable. We are aware of this issue and our team is working hard to resolve the matter.
Please check back in a few minutes. We apologize for the inconvenience.
- LoopNet Team
thank you

Your email has been sent!
701 Del Norte Blvd
1,755 - 19,610 SF of Industrial Space Available in Oxnard, CA 93030



Highlights
- Excellent 101 Freeway access via the Del Norte on/off ramp
- Institutionally managed and maintained
- Flexible M1 zoning
- Prime location 1 mile off the freeway
- Multi-tenant complex
Features
all available spaces(4)
Display Rental Rate as
- Space
- Size
- Term
- Rental Rate
- Space Use
- Condition
- Available
3 offices totaling 655 square feet 2 restrooms 1 ground level door (10' X 12') 1 dock high door (10' X 12') A: 200 V: 120/208 0: 3 W: 4 16' - 18' clear height 16 parking spaces Plus estimated CAM of $0.12/sq. ft.
- Listed rate may not include certain utilities, building services and property expenses
- 1 Drive Bay
- Includes 655 SF of dedicated office space
- 1 Loading Dock
2 offices totaling 268 sq. ft. 1 restroom 2 ground level doors (12' X 14') A: 200 V: 120/208 0: 3 W: 4 16' - 18' clear height 7 parking spaces Plus estimated CAM of $0.12/sq. ft.
- Listed rate may not include certain utilities, building services and property expenses
- 2 Drive Ins
- Includes 268 SF of dedicated office space
3 offices totaling 543 sq. ft. 1 restroom 1 ground level door (10' X 12') 1 dock high door (10' X 12') A: 200 V: 120/208 0: 3 W: 4 16' - 18' clear height 12 parking spaces Plus estimated CAM of $0.12/sq. ft.
- Listed rate may not include certain utilities, building services and property expenses
- 1 Drive Bay
- Includes 543 SF of dedicated office space
- 1 Loading Dock
2 offices totaling 270 sq. ft. 1 restroom 1 ground level door (10' X 12') A: 100 V: 120/208 0: 3 W: 4 16' clear height 3 parking spaces Plus estimated CAM of $0.12/sq. ft.
- Listed rate may not include certain utilities, building services and property expenses
- 1 Drive Bay
- Includes 270 SF of dedicated office space
| Space | Size | Term | Rental Rate | Space Use | Condition | Available |
| 1st Floor - 100 | 8,383 SF | 3-5 Years | $15.00 /SF/YR $1.25 /SF/MO $125,745 /YR $10,479 /MO | Industrial | - | Now |
| 1st Floor - 125-130 | 3,511 SF | 3-5 Years | $15.00 /SF/YR $1.25 /SF/MO $52,665 /YR $4,389 /MO | Industrial | - | Now |
| 1st Floor - 155 | 5,961 SF | 3-5 Years | $15.24 /SF/YR $1.27 /SF/MO $90,846 /YR $7,570 /MO | Industrial | - | Now |
| 1st Floor - Unit 315 | 1,755 SF | 3-5 Years | $15.84 /SF/YR $1.32 /SF/MO $27,799 /YR $2,317 /MO | Industrial | - | Now |
1st Floor - 100
| Size |
| 8,383 SF |
| Term |
| 3-5 Years |
| Rental Rate |
| $15.00 /SF/YR $1.25 /SF/MO $125,745 /YR $10,479 /MO |
| Space Use |
| Industrial |
| Condition |
| - |
| Available |
| Now |
1st Floor - 125-130
| Size |
| 3,511 SF |
| Term |
| 3-5 Years |
| Rental Rate |
| $15.00 /SF/YR $1.25 /SF/MO $52,665 /YR $4,389 /MO |
| Space Use |
| Industrial |
| Condition |
| - |
| Available |
| Now |
1st Floor - 155
| Size |
| 5,961 SF |
| Term |
| 3-5 Years |
| Rental Rate |
| $15.24 /SF/YR $1.27 /SF/MO $90,846 /YR $7,570 /MO |
| Space Use |
| Industrial |
| Condition |
| - |
| Available |
| Now |
1st Floor - Unit 315
| Size |
| 1,755 SF |
| Term |
| 3-5 Years |
| Rental Rate |
| $15.84 /SF/YR $1.32 /SF/MO $27,799 /YR $2,317 /MO |
| Space Use |
| Industrial |
| Condition |
| - |
| Available |
| Now |
1st Floor - 100
| Size | 8,383 SF |
| Term | 3-5 Years |
| Rental Rate | $15.00 /SF/YR |
| Space Use | Industrial |
| Condition | - |
| Available | Now |
3 offices totaling 655 square feet 2 restrooms 1 ground level door (10' X 12') 1 dock high door (10' X 12') A: 200 V: 120/208 0: 3 W: 4 16' - 18' clear height 16 parking spaces Plus estimated CAM of $0.12/sq. ft.
- Listed rate may not include certain utilities, building services and property expenses
- Includes 655 SF of dedicated office space
- 1 Drive Bay
- 1 Loading Dock
1st Floor - 125-130
| Size | 3,511 SF |
| Term | 3-5 Years |
| Rental Rate | $15.00 /SF/YR |
| Space Use | Industrial |
| Condition | - |
| Available | Now |
2 offices totaling 268 sq. ft. 1 restroom 2 ground level doors (12' X 14') A: 200 V: 120/208 0: 3 W: 4 16' - 18' clear height 7 parking spaces Plus estimated CAM of $0.12/sq. ft.
- Listed rate may not include certain utilities, building services and property expenses
- Includes 268 SF of dedicated office space
- 2 Drive Ins
1st Floor - 155
| Size | 5,961 SF |
| Term | 3-5 Years |
| Rental Rate | $15.24 /SF/YR |
| Space Use | Industrial |
| Condition | - |
| Available | Now |
3 offices totaling 543 sq. ft. 1 restroom 1 ground level door (10' X 12') 1 dock high door (10' X 12') A: 200 V: 120/208 0: 3 W: 4 16' - 18' clear height 12 parking spaces Plus estimated CAM of $0.12/sq. ft.
- Listed rate may not include certain utilities, building services and property expenses
- Includes 543 SF of dedicated office space
- 1 Drive Bay
- 1 Loading Dock
1st Floor - Unit 315
| Size | 1,755 SF |
| Term | 3-5 Years |
| Rental Rate | $15.84 /SF/YR |
| Space Use | Industrial |
| Condition | - |
| Available | Now |
2 offices totaling 270 sq. ft. 1 restroom 1 ground level door (10' X 12') A: 100 V: 120/208 0: 3 W: 4 16' clear height 3 parking spaces Plus estimated CAM of $0.12/sq. ft.
- Listed rate may not include certain utilities, building services and property expenses
- Includes 270 SF of dedicated office space
- 1 Drive Bay
Property Overview
Ventura County offers business owners many amenities including an excellent quality of life, ideal weather, low crime rate, affordable housing and good schools, community colleges and university (Cal State University, Channel Islands). Located between Los Angeles and Santa Barbara, Ventura County is an easy commute via the Ventura Freeway (U. S. 101). Come join the company of corporate neighbors such as Amazon, Volkswagen Group of America, Amgen, Procter & Gamble, McCormick Schilling, Patagonia, Xircom, Dole Foods, Verizon, Kaiser and Blue Cross.
Distribution FACILITY FACTS
Presented by

701 Del Norte Blvd
Hmm, there seems to have been an error sending your message. Please try again.
Thanks! Your message was sent.










