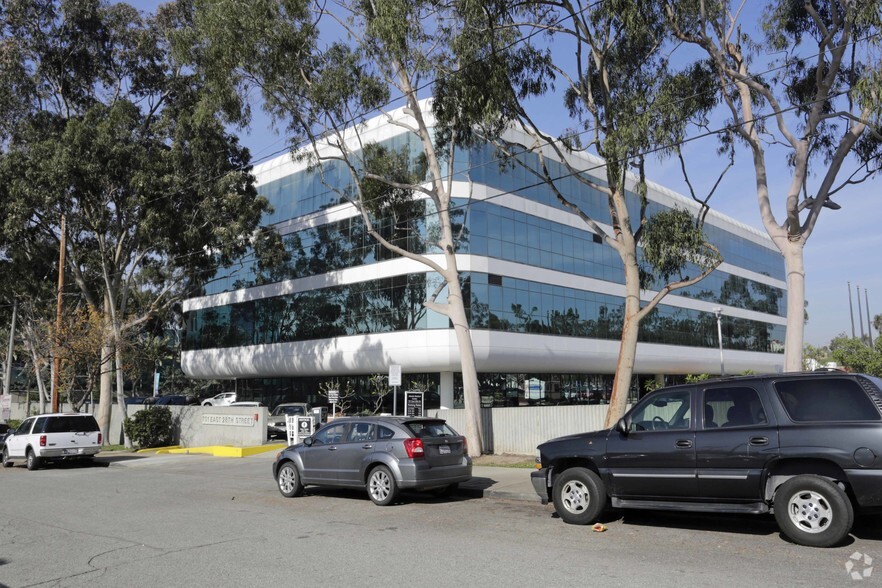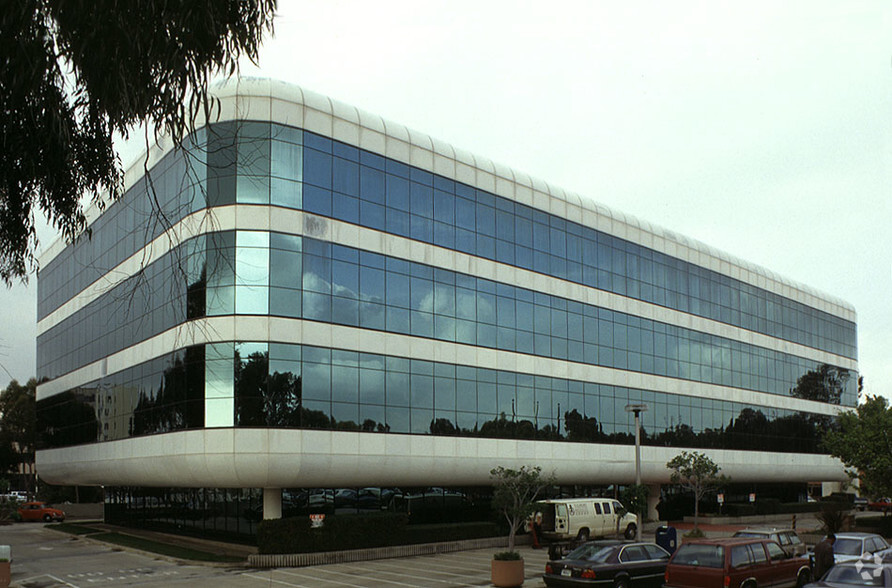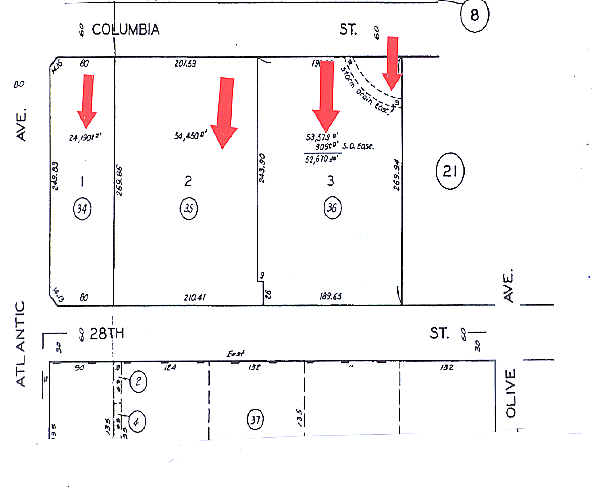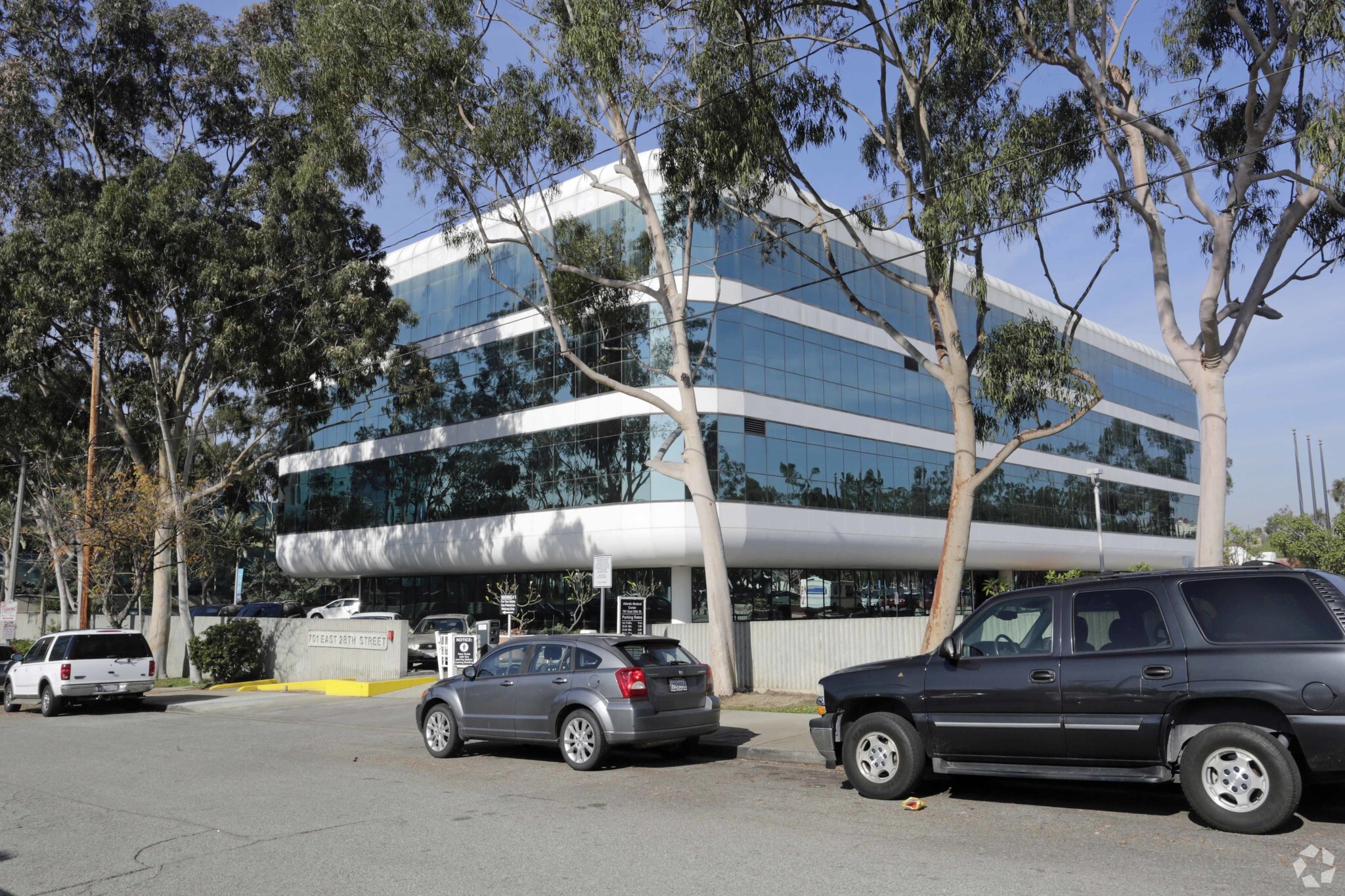
This feature is unavailable at the moment.
We apologize, but the feature you are trying to access is currently unavailable. We are aware of this issue and our team is working hard to resolve the matter.
Please check back in a few minutes. We apologize for the inconvenience.
- LoopNet Team
thank you

Your email has been sent!
Memorial Medical Pavilion 701 E 28th St
1,027 - 12,344 SF of Space Available in Long Beach, CA 90806



all available spaces(6)
Display Rental Rate as
- Space
- Size
- Term
- Rental Rate
- Space Use
- Condition
- Available
- Fully Built-Out as Health Care Space
- Space is in Excellent Condition
- Fully Built-Out as Standard Medical Space
- Space is in Excellent Condition
Current surgery center located directly across from Miller's Children Hospital and Long Beach Memorial Hospital. Exception parking with secured garage parking available. The center currently has two operating rooms and can be combined with two adjoining suites for up to 6,511sf.
- Rate includes utilities, building services and property expenses
- Central Air Conditioning
- Can be combined with additional space(s) for up to 6,511 SF of adjacent space
Located directly across from Millers Children Hospital and Long Beach Memorial Hospital this space is already build-out for medical use. Suite 310 can be combined with adjoining suites for up to 6,511 sf of medical space.
- Rate includes utilities, building services and property expenses
- Can be combined with additional space(s) for up to 6,511 SF of adjacent space
- After Hours HVAC Available
- Fully Built-Out as Standard Medical Space
- Central Air Conditioning
Located directly across from Millers Children Hospital and Long Beach Memorial Hospital this space is already build-out for medical use. Suite 314 can be combined with adjoining suites for up to 6,511 sf of medical space.
- Fully Built-Out as Health Care Space
- Central Air Conditioning
- Can be combined with additional space(s) for up to 6,511 SF of adjacent space
- After Hours HVAC Available
- Rate includes utilities, building services and property expenses
- Fully Built-Out as Standard Medical Space
| Space | Size | Term | Rental Rate | Space Use | Condition | Available |
| 1st Floor, Ste 101 | 1,027 SF | Negotiable | Upon Request Upon Request Upon Request Upon Request | Office/Medical | Full Build-Out | Now |
| 2nd Floor, Ste 201 | 2,286 SF | Negotiable | Upon Request Upon Request Upon Request Upon Request | Office/Medical | Full Build-Out | Now |
| 3rd Floor, Ste 300 | 3,143 SF | Negotiable | Upon Request Upon Request Upon Request Upon Request | Medical | - | 30 Days |
| 3rd Floor, Ste 310 | 1,693 SF | Negotiable | Upon Request Upon Request Upon Request Upon Request | Medical | Full Build-Out | 30 Days |
| 3rd Floor, Ste 314 | 1,675 SF | Negotiable | Upon Request Upon Request Upon Request Upon Request | Office/Medical | Full Build-Out | 30 Days |
| 4th Floor, Ste 418A | 1,140-2,520 SF | Negotiable | Upon Request Upon Request Upon Request Upon Request | Office/Medical | Full Build-Out | 30 Days |
1st Floor, Ste 101
| Size |
| 1,027 SF |
| Term |
| Negotiable |
| Rental Rate |
| Upon Request Upon Request Upon Request Upon Request |
| Space Use |
| Office/Medical |
| Condition |
| Full Build-Out |
| Available |
| Now |
2nd Floor, Ste 201
| Size |
| 2,286 SF |
| Term |
| Negotiable |
| Rental Rate |
| Upon Request Upon Request Upon Request Upon Request |
| Space Use |
| Office/Medical |
| Condition |
| Full Build-Out |
| Available |
| Now |
3rd Floor, Ste 300
| Size |
| 3,143 SF |
| Term |
| Negotiable |
| Rental Rate |
| Upon Request Upon Request Upon Request Upon Request |
| Space Use |
| Medical |
| Condition |
| - |
| Available |
| 30 Days |
3rd Floor, Ste 310
| Size |
| 1,693 SF |
| Term |
| Negotiable |
| Rental Rate |
| Upon Request Upon Request Upon Request Upon Request |
| Space Use |
| Medical |
| Condition |
| Full Build-Out |
| Available |
| 30 Days |
3rd Floor, Ste 314
| Size |
| 1,675 SF |
| Term |
| Negotiable |
| Rental Rate |
| Upon Request Upon Request Upon Request Upon Request |
| Space Use |
| Office/Medical |
| Condition |
| Full Build-Out |
| Available |
| 30 Days |
4th Floor, Ste 418A
| Size |
| 1,140-2,520 SF |
| Term |
| Negotiable |
| Rental Rate |
| Upon Request Upon Request Upon Request Upon Request |
| Space Use |
| Office/Medical |
| Condition |
| Full Build-Out |
| Available |
| 30 Days |
1st Floor, Ste 101
| Size | 1,027 SF |
| Term | Negotiable |
| Rental Rate | Upon Request |
| Space Use | Office/Medical |
| Condition | Full Build-Out |
| Available | Now |
- Fully Built-Out as Health Care Space
- Space is in Excellent Condition
2nd Floor, Ste 201
| Size | 2,286 SF |
| Term | Negotiable |
| Rental Rate | Upon Request |
| Space Use | Office/Medical |
| Condition | Full Build-Out |
| Available | Now |
- Fully Built-Out as Standard Medical Space
- Space is in Excellent Condition
3rd Floor, Ste 300
| Size | 3,143 SF |
| Term | Negotiable |
| Rental Rate | Upon Request |
| Space Use | Medical |
| Condition | - |
| Available | 30 Days |
Current surgery center located directly across from Miller's Children Hospital and Long Beach Memorial Hospital. Exception parking with secured garage parking available. The center currently has two operating rooms and can be combined with two adjoining suites for up to 6,511sf.
- Rate includes utilities, building services and property expenses
- Can be combined with additional space(s) for up to 6,511 SF of adjacent space
- Central Air Conditioning
3rd Floor, Ste 310
| Size | 1,693 SF |
| Term | Negotiable |
| Rental Rate | Upon Request |
| Space Use | Medical |
| Condition | Full Build-Out |
| Available | 30 Days |
Located directly across from Millers Children Hospital and Long Beach Memorial Hospital this space is already build-out for medical use. Suite 310 can be combined with adjoining suites for up to 6,511 sf of medical space.
- Rate includes utilities, building services and property expenses
- Fully Built-Out as Standard Medical Space
- Can be combined with additional space(s) for up to 6,511 SF of adjacent space
- Central Air Conditioning
- After Hours HVAC Available
3rd Floor, Ste 314
| Size | 1,675 SF |
| Term | Negotiable |
| Rental Rate | Upon Request |
| Space Use | Office/Medical |
| Condition | Full Build-Out |
| Available | 30 Days |
Located directly across from Millers Children Hospital and Long Beach Memorial Hospital this space is already build-out for medical use. Suite 314 can be combined with adjoining suites for up to 6,511 sf of medical space.
- Fully Built-Out as Health Care Space
- Can be combined with additional space(s) for up to 6,511 SF of adjacent space
- Central Air Conditioning
- After Hours HVAC Available
4th Floor, Ste 418A
| Size | 1,140-2,520 SF |
| Term | Negotiable |
| Rental Rate | Upon Request |
| Space Use | Office/Medical |
| Condition | Full Build-Out |
| Available | 30 Days |
- Rate includes utilities, building services and property expenses
- Fully Built-Out as Standard Medical Space
Property Overview
Located adjacent to the MemorialCare Long Beach Campus and Miller Children's and Women's Hospital, the Atlantic Medical Center has been purposefully built for clinical office space. The beautiful wraparound window line makes the Center stand out from its peers. Just down the street from the 405 and 710 freeways and with ample parking available, your patients and guests will find it extremely convenient getting to their appointments. And they will appreciate the shade provided by the, recently installed, solar panel canopy that covers the parking lot along the main entrance to the building. Come see why so many groups have chosen to keep their practices at the Atlantic Medical Center!
- Bus Line
- Security System
- Storage Space
- Natural Light
- Secure Storage
- Outdoor Seating
- Air Conditioning
PROPERTY FACTS
Presented by

Memorial Medical Pavilion | 701 E 28th St
Hmm, there seems to have been an error sending your message. Please try again.
Thanks! Your message was sent.













