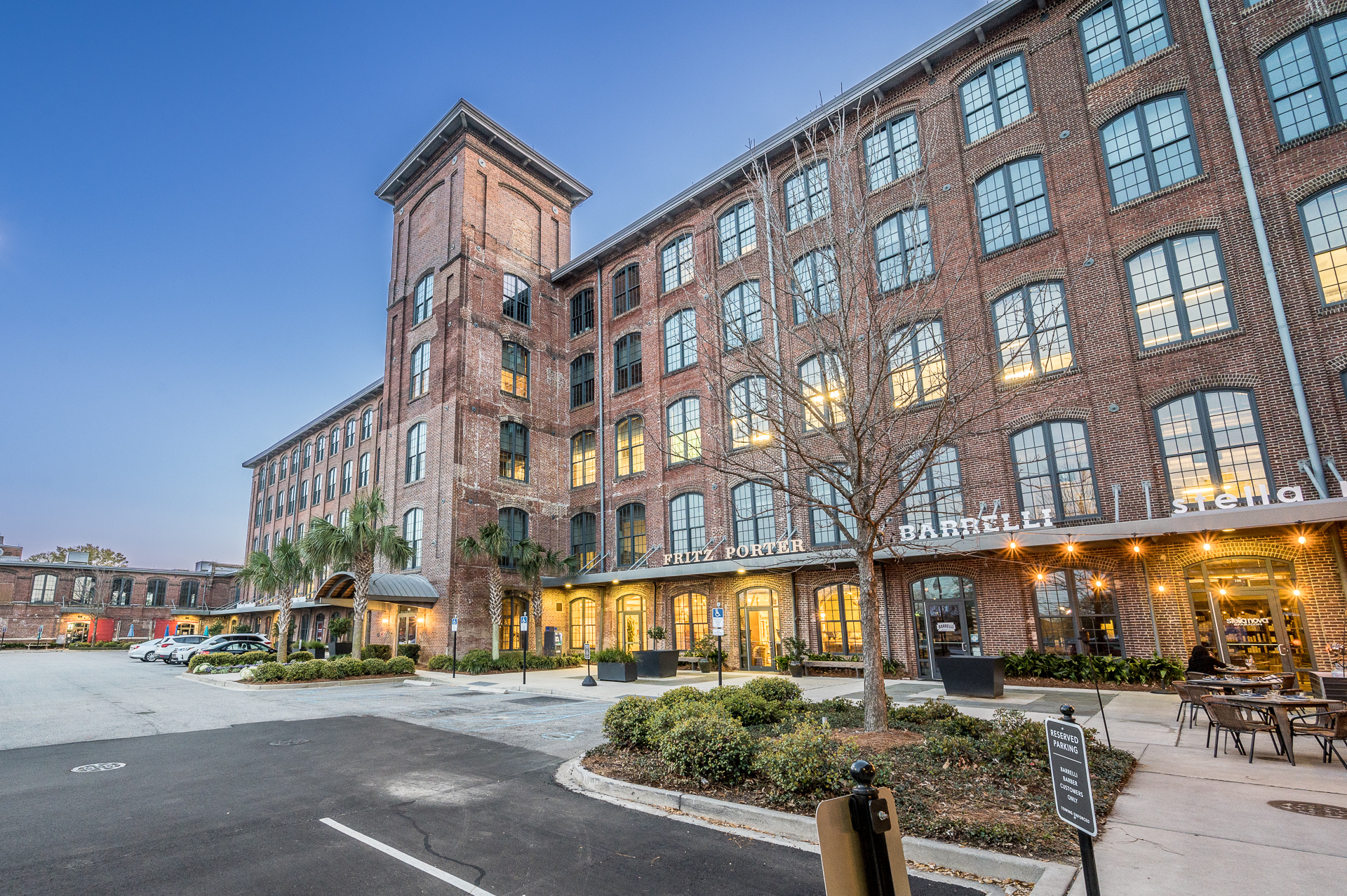The Cigar Factory 701 E Bay St
1,655 - 53,569 SF of Space Available in Charleston, SC 29403
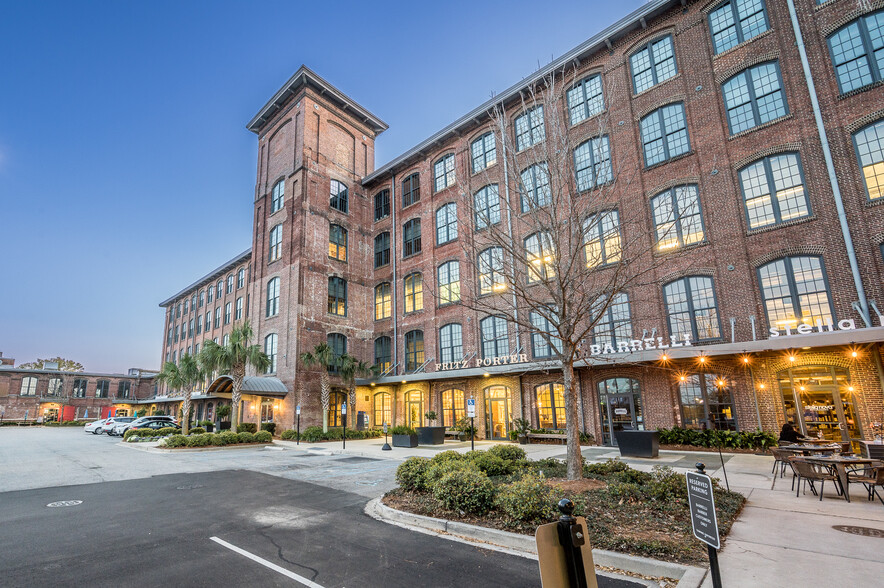
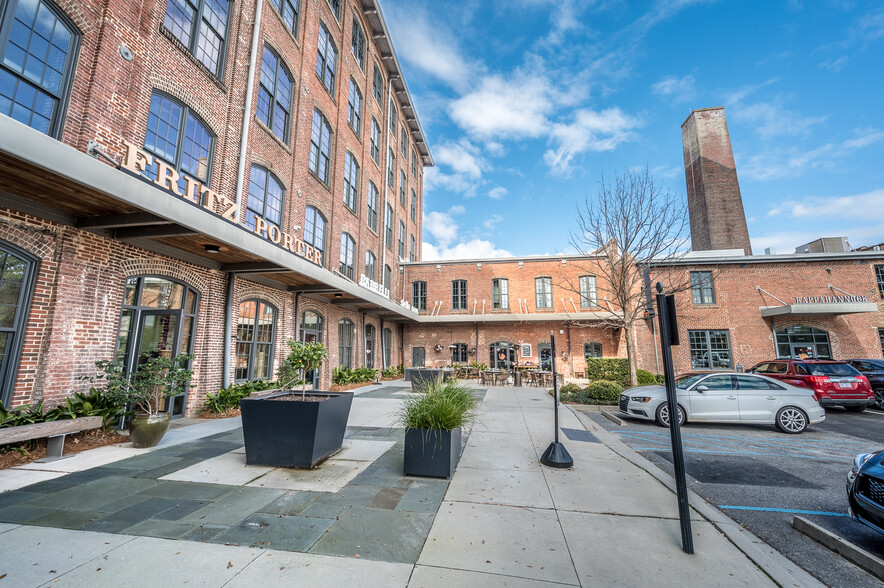
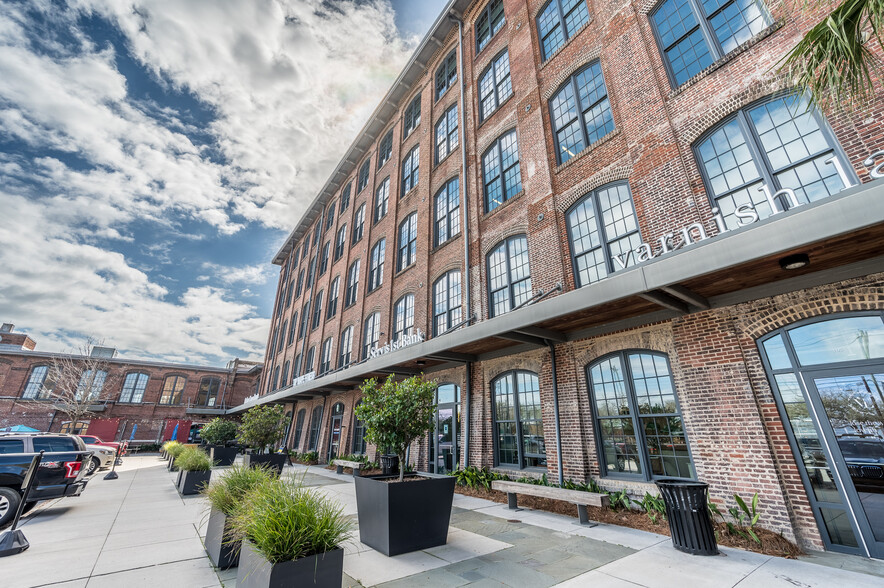
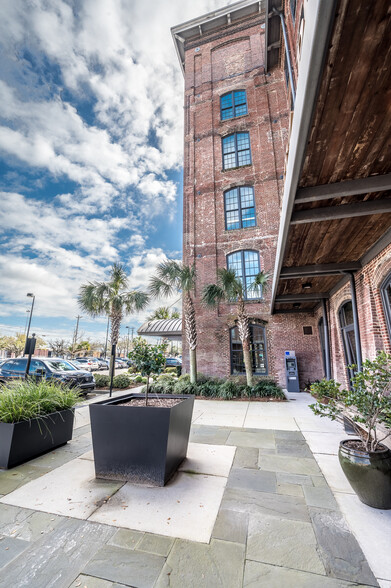

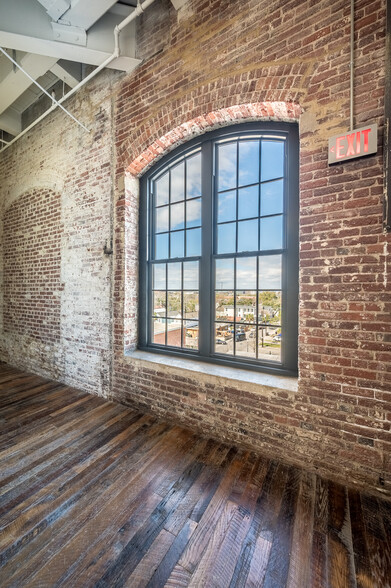

HIGHLIGHTS
- Plentiful on-site amenities
- Highly desirable location Downtown Charleston
ALL AVAILABLE SPACES(4)
Display Rental Rate as
- SPACE
- SIZE
- TERM
- RENTAL RATE
- SPACE USE
- CONDITION
- AVAILABLE
- Lease rate does not include utilities, property expenses or building services
- Open Floor Plan Layout
- Fully Built-Out as Professional Services Office
- Space is in Excellent Condition
- Rate includes utilities, building services and property expenses
- Mostly Open Floor Plan Layout
- Fully Built-Out as Standard Office
- Space is in Excellent Condition
- Rate includes utilities, building services and property expenses
- Office intensive layout
- Fully Built-Out as Standard Office
- Space is in Excellent Condition
- Rate includes utilities, building services and property expenses
- Mostly Open Floor Plan Layout
- Fully Built-Out as Standard Office
- Space is in Excellent Condition
| Space | Size | Term | Rental Rate | Space Use | Condition | Available |
| 1st Floor, Ste 105 | 4,198 SF | 5 Years | $40.00 /SF/YR | Office/Medical | Full Build-Out | Now |
| 2nd Floor, Ste 220 | 7,000-27,578 SF | Negotiable | $45.00 /SF/YR | Office | Full Build-Out | September 01, 2025 |
| 3rd Floor, Ste 303 | 1,655 SF | Negotiable | $43.00 /SF/YR | Office | Full Build-Out | July 01, 2025 |
| 3rd Floor, Ste 303, 305, 312 | 5,000-20,138 SF | 5-20 Years | $43.00 /SF/YR | Office | Full Build-Out | December 01, 2025 |
1st Floor, Ste 105
| Size |
| 4,198 SF |
| Term |
| 5 Years |
| Rental Rate |
| $40.00 /SF/YR |
| Space Use |
| Office/Medical |
| Condition |
| Full Build-Out |
| Available |
| Now |
2nd Floor, Ste 220
| Size |
| 7,000-27,578 SF |
| Term |
| Negotiable |
| Rental Rate |
| $45.00 /SF/YR |
| Space Use |
| Office |
| Condition |
| Full Build-Out |
| Available |
| September 01, 2025 |
3rd Floor, Ste 303
| Size |
| 1,655 SF |
| Term |
| Negotiable |
| Rental Rate |
| $43.00 /SF/YR |
| Space Use |
| Office |
| Condition |
| Full Build-Out |
| Available |
| July 01, 2025 |
3rd Floor, Ste 303, 305, 312
| Size |
| 5,000-20,138 SF |
| Term |
| 5-20 Years |
| Rental Rate |
| $43.00 /SF/YR |
| Space Use |
| Office |
| Condition |
| Full Build-Out |
| Available |
| December 01, 2025 |
PROPERTY OVERVIEW
Nestled at the base of the Ravenel Bridge, overlooking the historic port, this unique building offers sweeping views of the harbor and city skyline. A meticulous restoration fueled by a deep reference for its historical roots has helped the property take its place as a centerpiece in Charleston's thriving economic and cultural resurgence.
- Bus Line
- Courtyard
- Restaurant
- Signage





