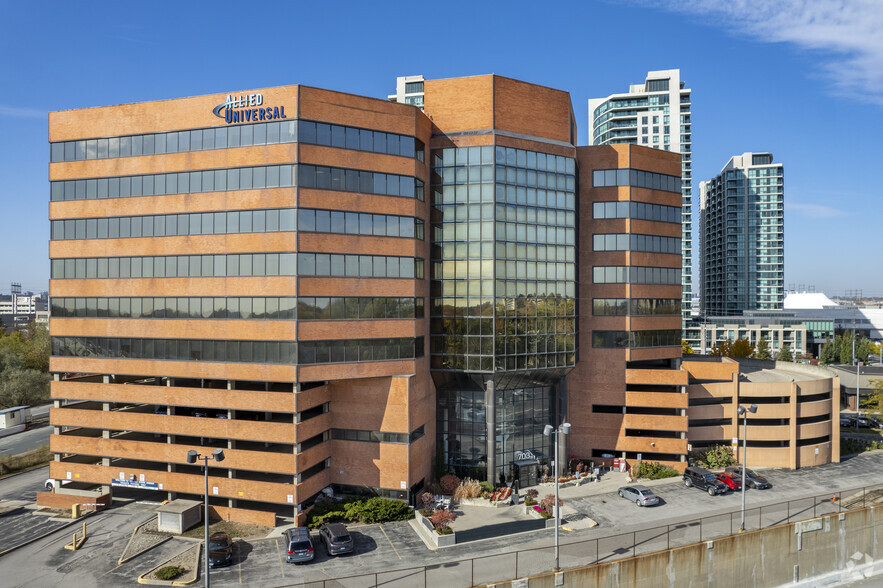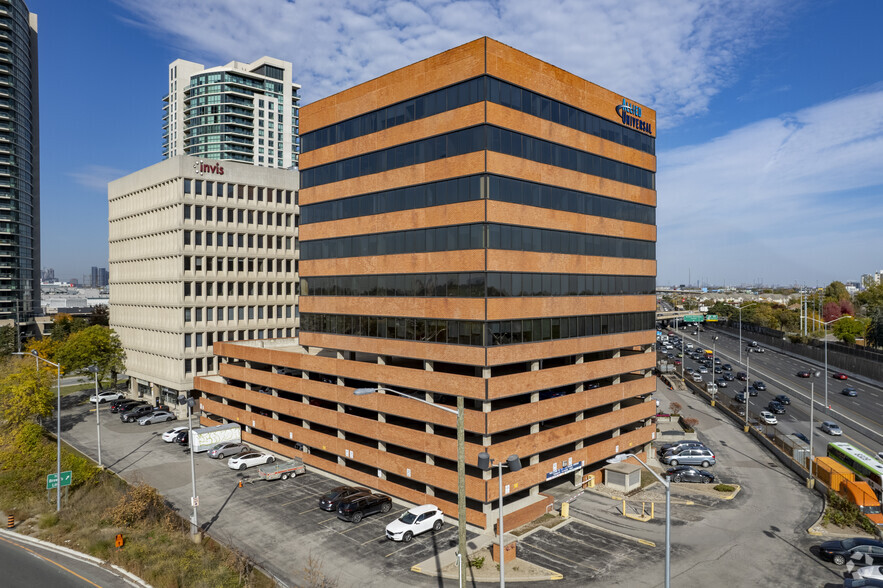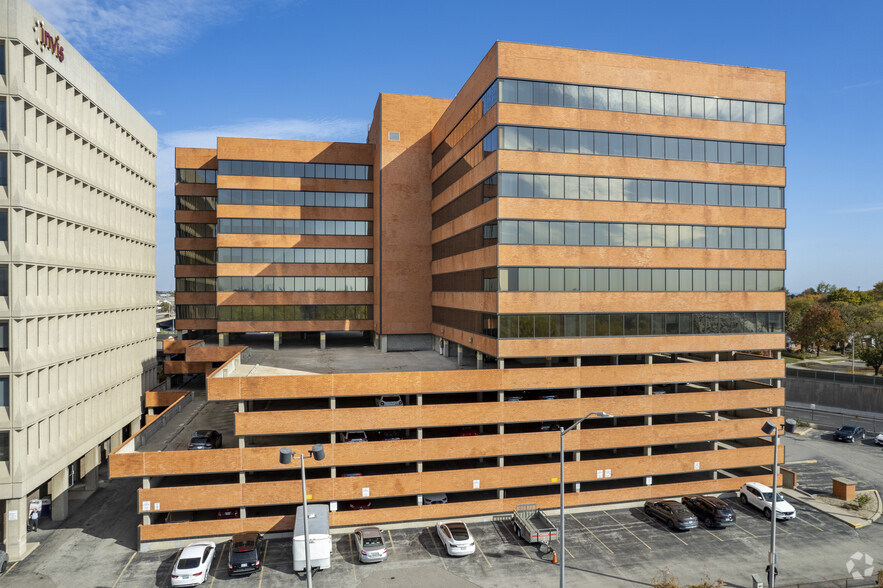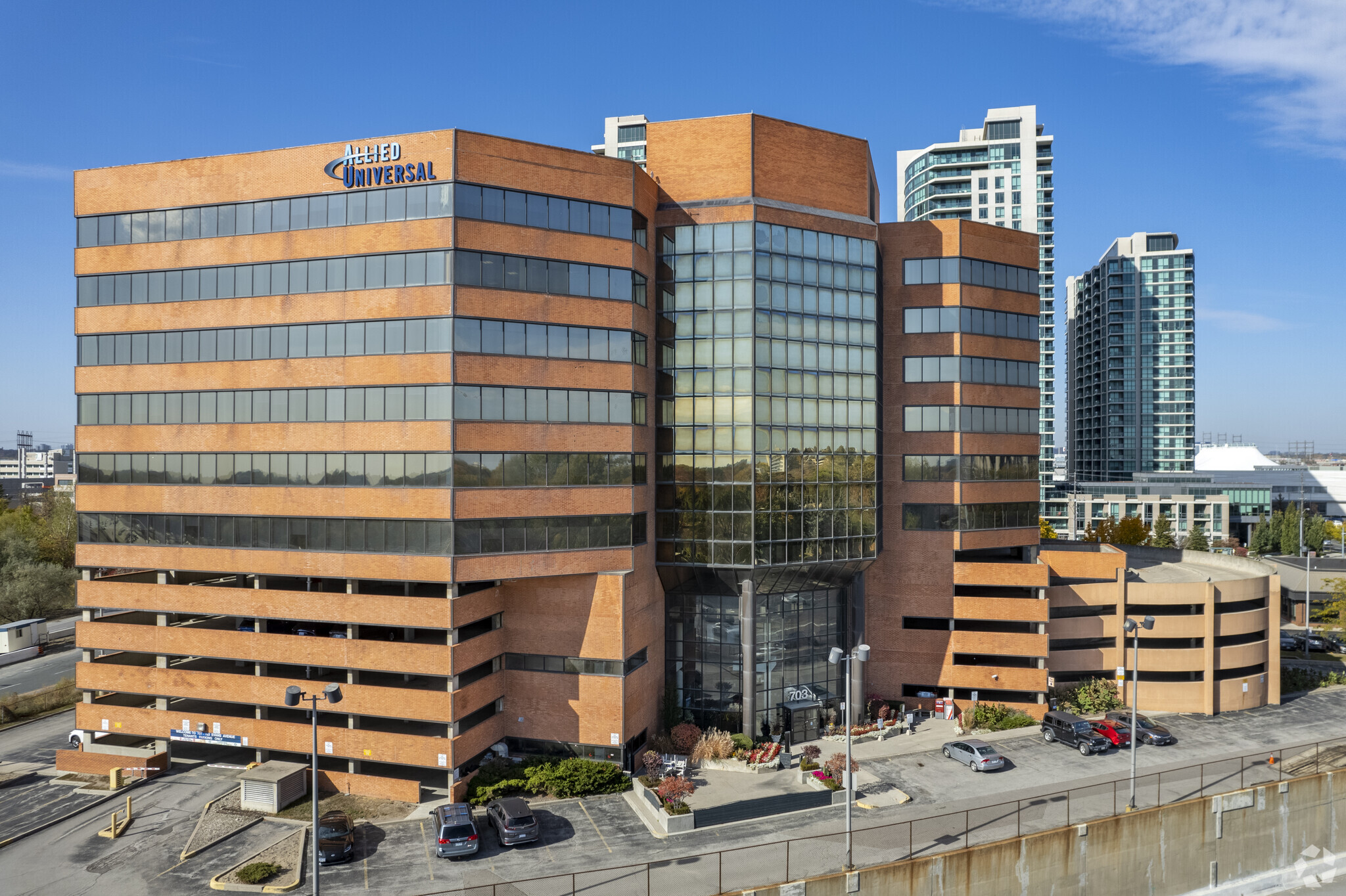
This feature is unavailable at the moment.
We apologize, but the feature you are trying to access is currently unavailable. We are aware of this issue and our team is working hard to resolve the matter.
Please check back in a few minutes. We apologize for the inconvenience.
- LoopNet Team
thank you

Your email has been sent!
Amexon Business Park Toronto, ON M9C 1A3
3,200 - 32,200 SF of Office Space Available



Park Highlights
- Excellent Exposure along the QEW
- Ample on-site parking available
- On-site Fitness Club
- Close proximity to Sherway Gardens and the Pearson International Airport
- 24/7 on-site Security
- Efficient floor plates with custom build-out options available
PARK FACTS
| Park Type | Office Park |
| Park Type | Office Park |
all available spaces(4)
Display Rental Rate as
- Space
- Size
- Term
- Rental Rate
- Space Use
- Condition
- Available
Two 1970s era office towers share this lofty atrium lobby.
- Office intensive layout
- Huge 15,500 SF space
- Direct parking access
- Fits 39 - 124 People
- Flexible office layout
8000 SF Office space available for rent, contact broker for price.
- Office intensive layout
- Central Air Conditioning
- City views
- Natural light
- Ample on-site parking
- Fits 20 - 64 People
- Private Restrooms
- Corner Lot
- 8,000 SF open plan
5200 SF Office space available for rent, contact broker for price.
- Fits 8 - 26 People
- City Views
- Natural light
- 24/7 security access
- Central Air Conditioning
- Corner Lot
- Efficient 3,200 SF space
- Quiet, private setting
7000 to 9500 SF Office space available for rent, contact broker for price.
- Office intensive layout
- Central Air Conditioning
- City Views
- Natural Light
- On-site fitness club
- Fits 14 - 44 People
- Private Restrooms
- Corner Lot
- Easy highway access
- Full-floor leasing
| Space | Size | Term | Rental Rate | Space Use | Condition | Available |
| 1st Floor, Ste 100 | 15,500 SF | Negotiable | Upon Request Upon Request Upon Request Upon Request | Office | Full Build-Out | Now |
| 3rd Floor, Ste 303 | 8,000 SF | 1-10 Years | Upon Request Upon Request Upon Request Upon Request | Office | Full Build-Out | Now |
| 4th Floor, Ste 402 | 3,200 SF | 1-10 Years | Upon Request Upon Request Upon Request Upon Request | Office | Shell Space | Now |
| 6th Floor, Ste 601 | 5,500 SF | 1-10 Years | Upon Request Upon Request Upon Request Upon Request | Office | Full Build-Out | Now |
703 Evans Ave - 1st Floor - Ste 100
703 Evans Ave - 3rd Floor - Ste 303
703 Evans Ave - 4th Floor - Ste 402
703 Evans Ave - 6th Floor - Ste 601
703 Evans Ave - 1st Floor - Ste 100
| Size | 15,500 SF |
| Term | Negotiable |
| Rental Rate | Upon Request |
| Space Use | Office |
| Condition | Full Build-Out |
| Available | Now |
Two 1970s era office towers share this lofty atrium lobby.
- Office intensive layout
- Fits 39 - 124 People
- Huge 15,500 SF space
- Flexible office layout
- Direct parking access
703 Evans Ave - 3rd Floor - Ste 303
| Size | 8,000 SF |
| Term | 1-10 Years |
| Rental Rate | Upon Request |
| Space Use | Office |
| Condition | Full Build-Out |
| Available | Now |
8000 SF Office space available for rent, contact broker for price.
- Office intensive layout
- Fits 20 - 64 People
- Central Air Conditioning
- Private Restrooms
- City views
- Corner Lot
- Natural light
- 8,000 SF open plan
- Ample on-site parking
703 Evans Ave - 4th Floor - Ste 402
| Size | 3,200 SF |
| Term | 1-10 Years |
| Rental Rate | Upon Request |
| Space Use | Office |
| Condition | Shell Space |
| Available | Now |
5200 SF Office space available for rent, contact broker for price.
- Fits 8 - 26 People
- Central Air Conditioning
- City Views
- Corner Lot
- Natural light
- Efficient 3,200 SF space
- 24/7 security access
- Quiet, private setting
703 Evans Ave - 6th Floor - Ste 601
| Size | 5,500 SF |
| Term | 1-10 Years |
| Rental Rate | Upon Request |
| Space Use | Office |
| Condition | Full Build-Out |
| Available | Now |
7000 to 9500 SF Office space available for rent, contact broker for price.
- Office intensive layout
- Fits 14 - 44 People
- Central Air Conditioning
- Private Restrooms
- City Views
- Corner Lot
- Natural Light
- Easy highway access
- On-site fitness club
- Full-floor leasing
Park Overview
Sherway Business Park is a strategically positioned commercial property offering excellent visibility and accessibility in the heart of Toronto. Located next to the QEW and Hwy 427, the park is directly opposite Sherway Gardens, placing it in a highly sought-after area for businesses looking to be well-connected to the city and beyond. With ample on-site parking, 24/7 security, and a range of modern amenities including an on-site fitness club, the property caters to the needs of today’s businesses. The efficient floor plates offer flexibility for various office configurations, while the custom build-out options allow businesses to create a space tailored to their needs. Sherway Business Park also benefits from excellent transit connections, with easy access to the TTC, GO Transit, and the Mississauga transit system, making it a prime location for companies seeking convenience, visibility, and a professional environment.
Learn More About Renting Office Space
Presented by

Amexon Business Park | Toronto, ON M9C 1A3
Hmm, there seems to have been an error sending your message. Please try again.
Thanks! Your message was sent.




