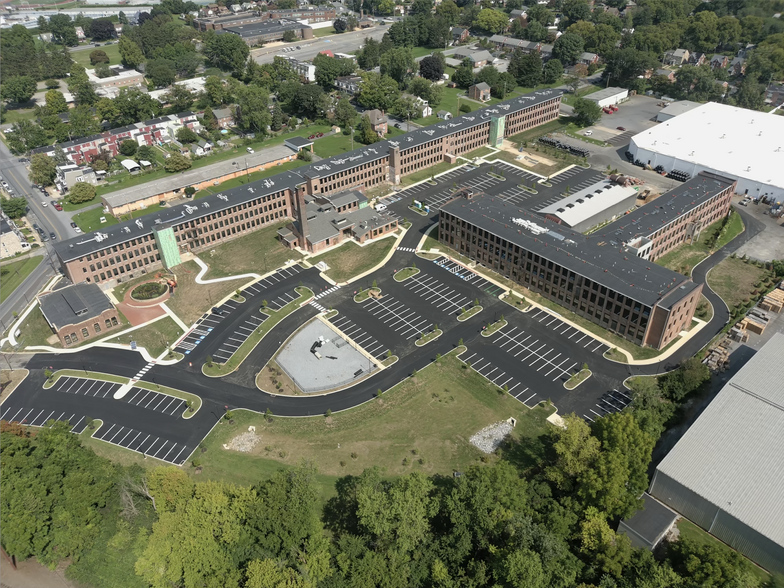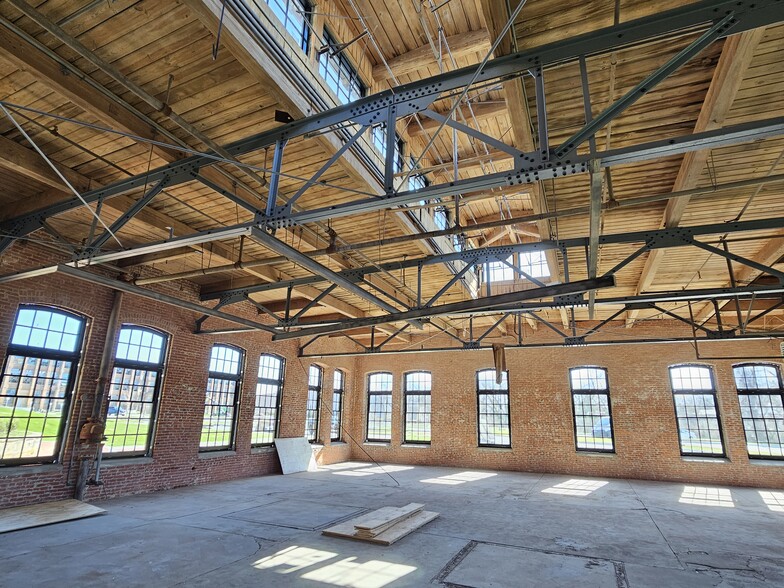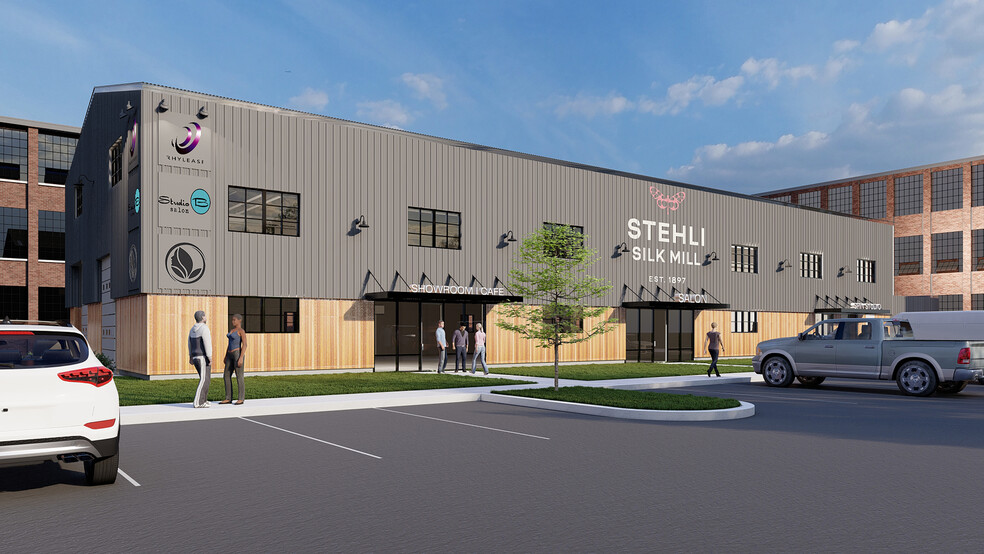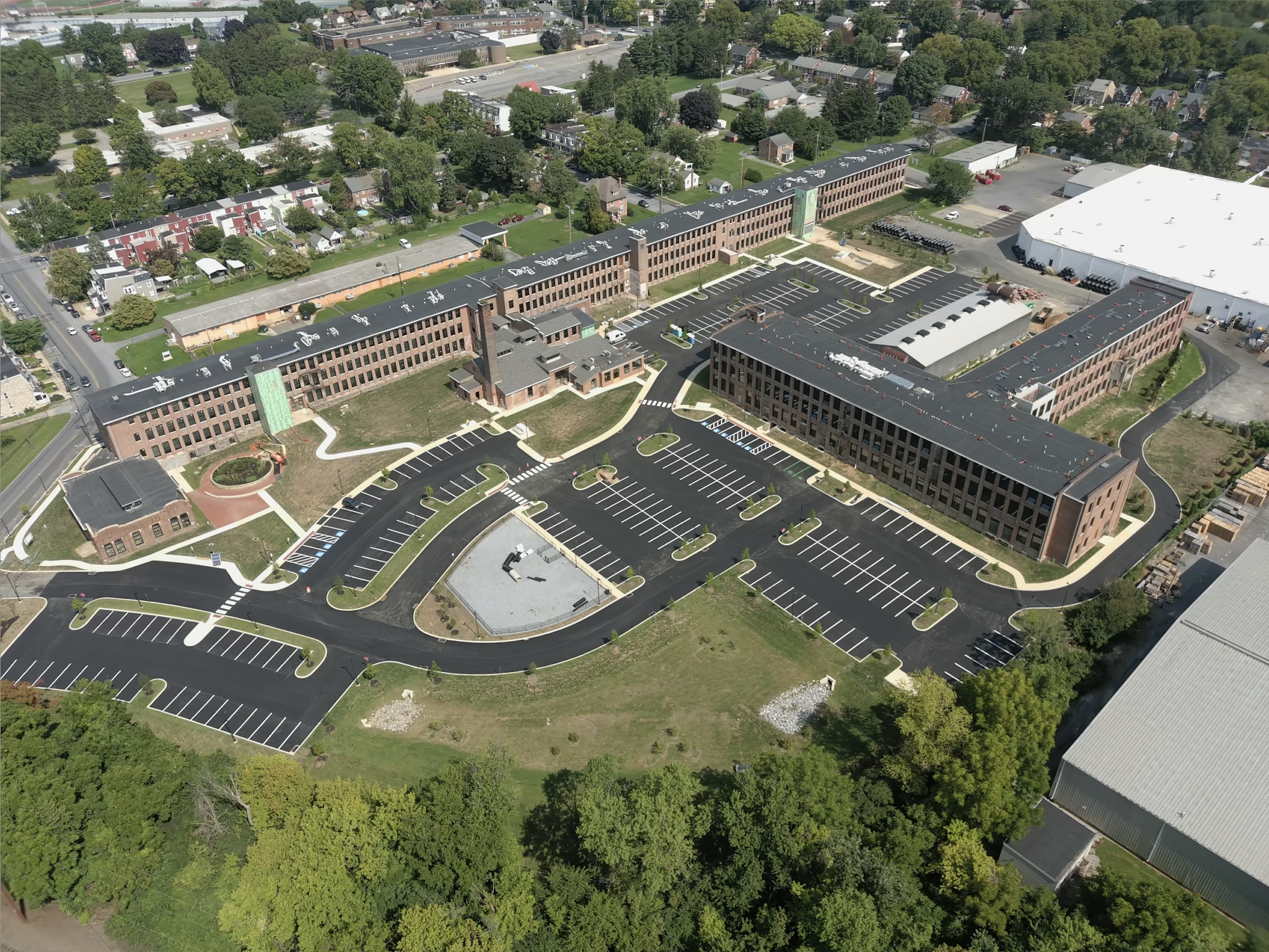Your email has been sent.

701 Martha Ave 701 Martha Ave 2,100 - 17,695 SF of Space Available in Lancaster, PA 17601



SPACE AVAILABILITY (3)
Display Rental Rate as
- SPACE
- SIZE
- CEILING
- TERM
- RENTAL RATE
- RENT TYPE
| Space | Size | Ceiling | Term | Rental Rate | Rent Type | |
| 1st Floor, Ste 100 | 5,285-7,245 SF | 18’ - 22’ | Negotiable | Upon Request Upon Request Upon Request Upon Request | Full Service | |
| 1st Floor - 104-107 | 2,100-7,950 SF | - | Negotiable | Upon Request Upon Request Upon Request Upon Request | Triple Net (NNN) | |
| 1st Floor, Ste 160 | 2,500 SF | 20’ - 24’ | Negotiable | Upon Request Upon Request Upon Request Upon Request | Triple Net (NNN) |
701 Martha Ave - 1st Floor - Ste 100
- Rate includes utilities, building services and property expenses
- Finished Ceilings: 18’ - 22’
- 1 Drive Bay
903 Marshall Ave - 1st Floor - 104-107
Minimum lease is two Bays. 18-24' clear height
- Lease rate does not include utilities, property expenses or building services
701 Martha Ave - 1st Floor - Ste 160
This space contains a dramatic storefront entrance directly off the parking lot, with metal canopy and concrete landing outside the front door to the property's management office. Vaulted ceilings with dramatic clerestory windows, original smokestack furnace, original iron piping & steel storage tanks, and brick archways, add to the character of this space. The suite allows for a large bar along the central brick wall entryway, with opportunities to cut new openings to allow visibility into a primary brewery tank production area. The space has ample space for a full commercial kitchen, with ancillary storage space, directly behind the main bar and entryway. An ADA accessible ramp can connect the two distinct floor elevations of this space. There is opportunity for private dining rooms as well.
- Lease rate does not include utilities, property expenses or building services
- Anchor Space
- High Ceilings
- Exposed Ceiling
- Finished Ceilings: 20’ - 24’
Rent Types
The rent amount and type that the tenant (lessee) will be responsible to pay to the landlord (lessor) throughout the lease term is negotiated prior to both parties signing a lease agreement. The rent type will vary depending upon the services provided. For example, triple net rents are typically lower than full service rents due to additional expenses the tenant is required to pay in addition to the base rent. Contact the listing broker for a full understanding of any associated costs or additional expenses for each rent type.
1. Full Service: A rental rate that includes normal building standard services as provided by the landlord within a base year rental.
2. Double Net (NN): Tenant pays for only two of the building expenses; the landlord and tenant determine the specific expenses prior to signing the lease agreement.
3. Triple Net (NNN): A lease in which the tenant is responsible for all expenses associated with their proportional share of occupancy of the building.
4. Modified Gross: Modified Gross is a general type of lease rate where typically the tenant will be responsible for their proportional share of one or more of the expenses. The landlord will pay the remaining expenses. See the below list of common Modified Gross rental rate structures: 4. Plus All Utilities: A type of Modified Gross Lease where the tenant is responsible for their proportional share of utilities in addition to the rent. 4. Plus Cleaning: A type of Modified Gross Lease where the tenant is responsible for their proportional share of cleaning in addition to the rent. 4. Plus Electric: A type of Modified Gross Lease where the tenant is responsible for their proportional share of the electrical cost in addition to the rent. 4. Plus Electric & Cleaning: A type of Modified Gross Lease where the tenant is responsible for their proportional share of the electrical and cleaning cost in addition to the rent. 4. Plus Utilities and Char: A type of Modified Gross Lease where the tenant is responsible for their proportional share of the utilities and cleaning cost in addition to the rent. 4. Industrial Gross: A type of Modified Gross lease where the tenant pays one or more of the expenses in addition to the rent. The landlord and tenant determine these prior to signing the lease agreement.
5. Tenant Electric: The landlord pays for all services and the tenant is responsible for their usage of lights and electrical outlets in the space they occupy.
6. Negotiable or Upon Request: Used when the leasing contact does not provide the rent or service type.
7. TBD: To be determined; used for buildings for which no rent or service type is known, commonly utilized when the buildings are not yet built.
PROPERTY FACTS
| Total Space Available | 17,695 SF | Frontage | Martha Ave |
| Min. Divisible | 2,100 SF | Gross Leasable Area | 250,000 SF |
| Center Type | Community Center | Total Land Area | 22.07 AC |
| Stores | 2 | Year Built | 1897 |
| Center Properties | 2 |
| Total Space Available | 17,695 SF |
| Min. Divisible | 2,100 SF |
| Center Type | Community Center |
| Stores | 2 |
| Center Properties | 2 |
| Frontage | Martha Ave |
| Gross Leasable Area | 250,000 SF |
| Total Land Area | 22.07 AC |
| Year Built | 1897 |
ABOUT THE PROPERTY
Stehli Silk Mill is an adaptive re-use project consisting of 165 loft-style apartments, featuring high ceilings, exposed brick & beam, and 1,400 oversized industrial windows. In addition to the rental units, we are seeking a brewpub operator within the central Boiler Plant complex that powered the mill, open to both residents of our community and the general public. This unique grouping of 1-2 story structures, where silk worms were once grown upstairs in a greenhouse-like setting, will also provide our residents with exclusive amenity spaces. The original “Ladies’ Cafeteria” building at the entrance of the site (aka Mill #21) will either serve as an extension of the brewpub/restaurant, or some other destination retail or commercial office suite.
NEARBY MAJOR RETAILERS










Presented by

701 Martha Ave | 701 Martha Ave
Hmm, there seems to have been an error sending your message. Please try again.
Thanks! Your message was sent.











