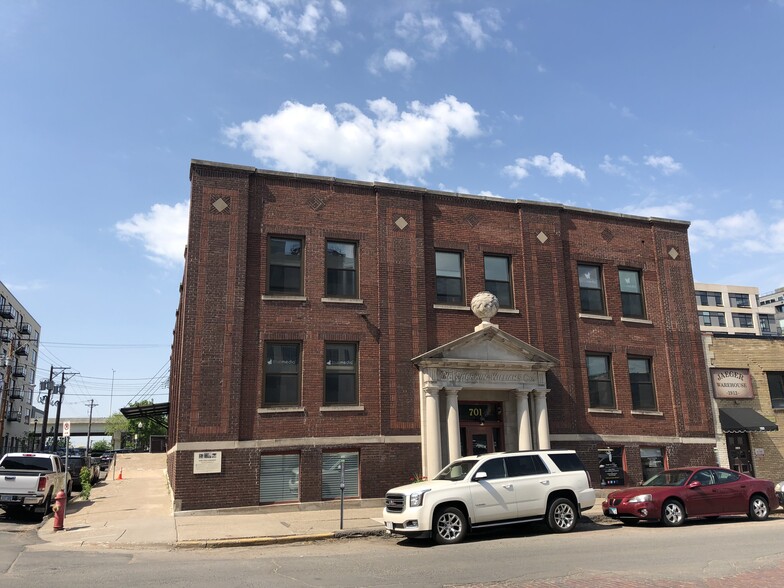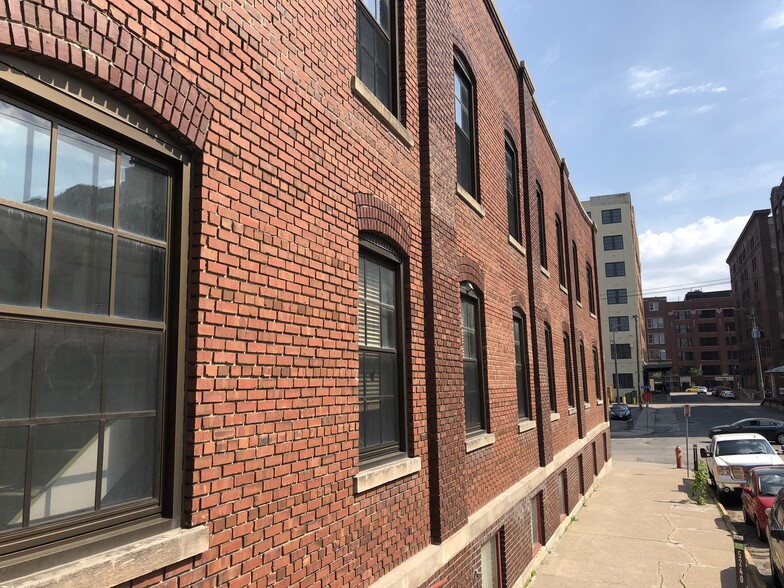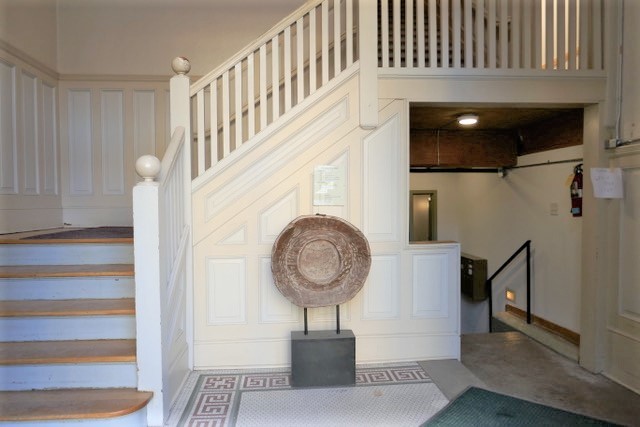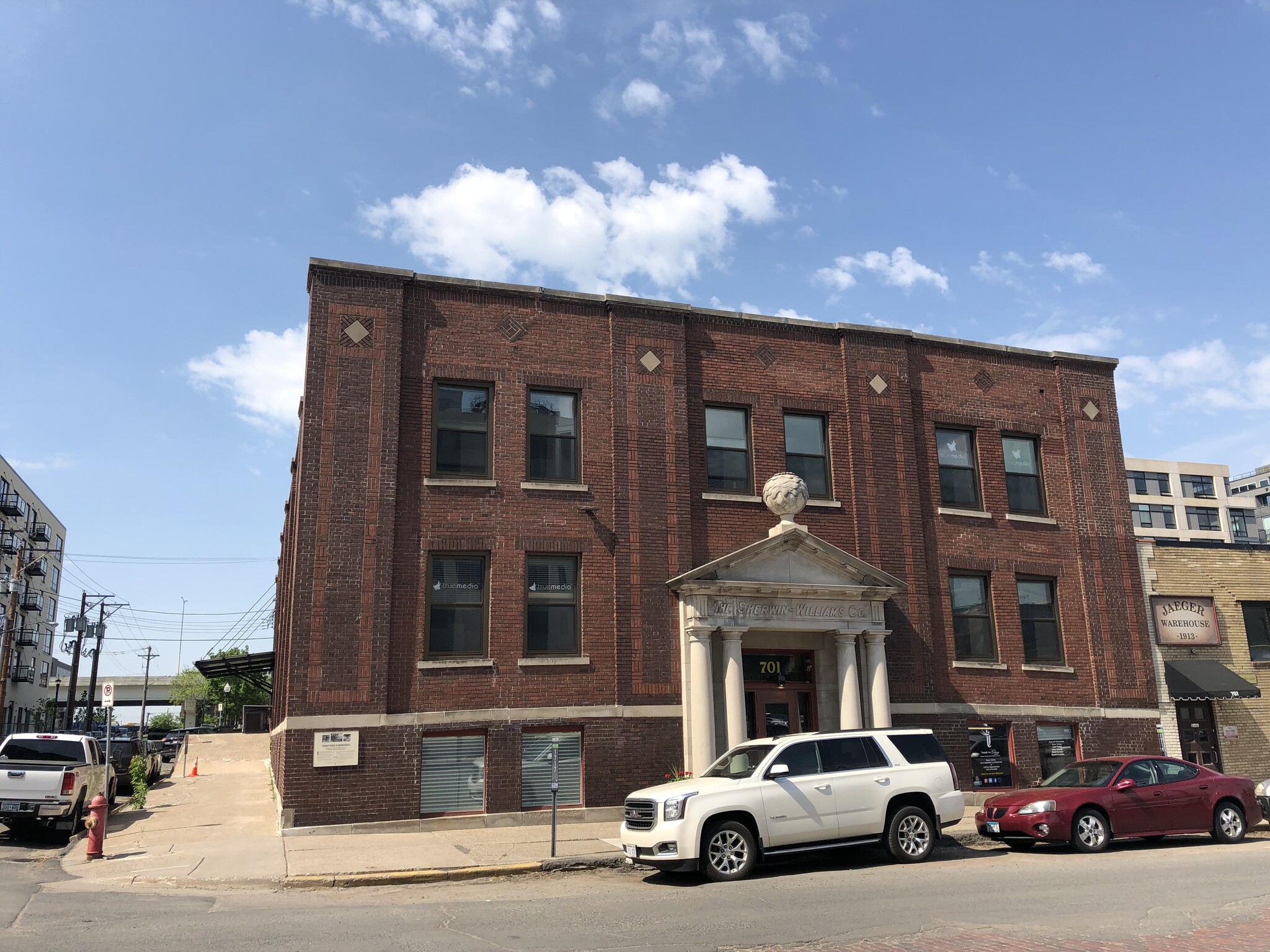
This feature is unavailable at the moment.
We apologize, but the feature you are trying to access is currently unavailable. We are aware of this issue and our team is working hard to resolve the matter.
Please check back in a few minutes. We apologize for the inconvenience.
- LoopNet Team
thank you

Your email has been sent!
701 N 3rd St
793 SF of Office Space Available in Minneapolis, MN 55401



Sublease Highlights
- Newly updated building security system, restroom on each floor, shared kitchenette
- Easy access to public transit/parking
- Within walking distance to coffee, restaurants, bar/tap rooms, Target Field, Target Center, & other retail/service
- Open floor plans with abundant natural light, exposed wood beam ceilings
all available space(1)
Display Rental Rate as
- Space
- Size
- Term
- Rental Rate
- Space Use
- Condition
- Available
Available January 1, 2025, 793 SF with open floor plan and conference room with kitchenette in the space.
- Sublease space available from current tenant
- Open Floor Plan Layout
- 1 Conference Room
- High Ceilings
- Natural Light
- Open floor plan with natural light
- Lease rate does not include certain property expenses
- Fits 2 - 7 People
- Security System
- Exposed Ceiling
- Hardwood Floors
- Conference room with kitchenette in the space
| Space | Size | Term | Rental Rate | Space Use | Condition | Available |
| 2nd Floor, Ste 202 | 793 SF | Negotiable | $15.00 /SF/YR $1.25 /SF/MO $161.46 /m²/YR $13.45 /m²/MO $991.25 /MO $11,895 /YR | Office | - | January 01, 2025 |
2nd Floor, Ste 202
| Size |
| 793 SF |
| Term |
| Negotiable |
| Rental Rate |
| $15.00 /SF/YR $1.25 /SF/MO $161.46 /m²/YR $13.45 /m²/MO $991.25 /MO $11,895 /YR |
| Space Use |
| Office |
| Condition |
| - |
| Available |
| January 01, 2025 |
2nd Floor, Ste 202
| Size | 793 SF |
| Term | Negotiable |
| Rental Rate | $15.00 /SF/YR |
| Space Use | Office |
| Condition | - |
| Available | January 01, 2025 |
Available January 1, 2025, 793 SF with open floor plan and conference room with kitchenette in the space.
- Sublease space available from current tenant
- Lease rate does not include certain property expenses
- Open Floor Plan Layout
- Fits 2 - 7 People
- 1 Conference Room
- Security System
- High Ceilings
- Exposed Ceiling
- Natural Light
- Hardwood Floors
- Open floor plan with natural light
- Conference room with kitchenette in the space
Property Overview
Open floor plans with abundant natural light, exposed wood beam ceilings. Newly updated building security system, restroom on each floor, shared kitchenette. Mix of creative, professional, service tenants. On site property management, family ownership. Within walking distance to coffee, restaurants, bar/tap rooms, Target Field, Target Center, and other retail/service. Easy access to public transit/parking.
- Commuter Rail
- Property Manager on Site
- Security System
- Natural Light
- Open-Plan
- Hardwood Floors
- Air Conditioning
PROPERTY FACTS
Presented by

701 N 3rd St
Hmm, there seems to have been an error sending your message. Please try again.
Thanks! Your message was sent.







