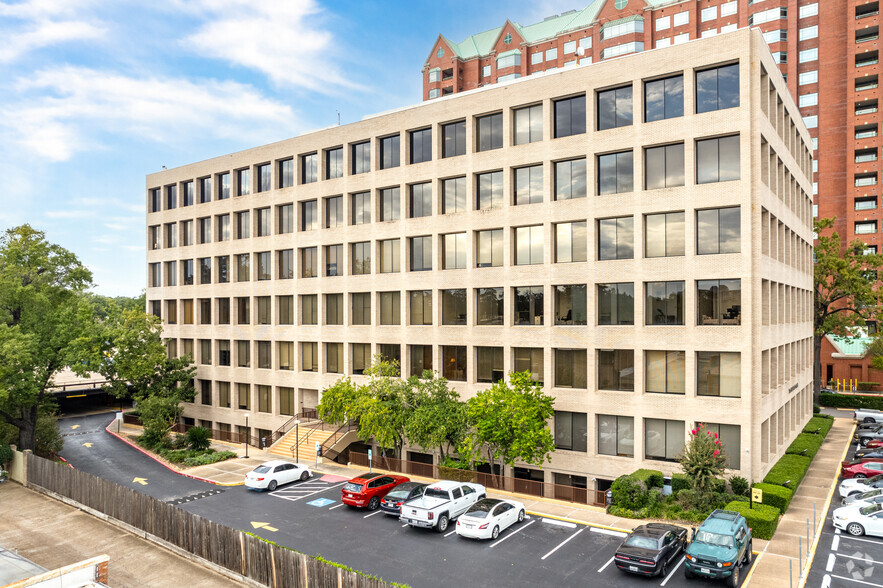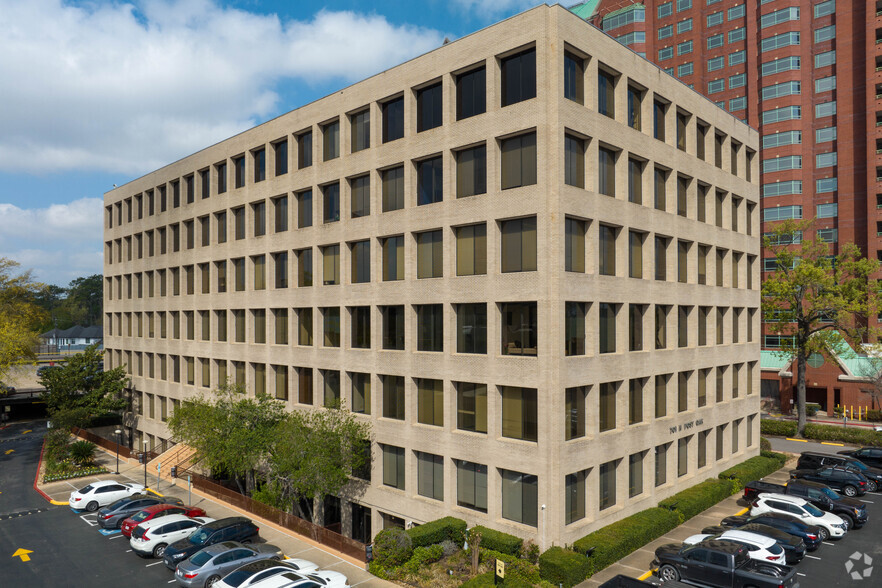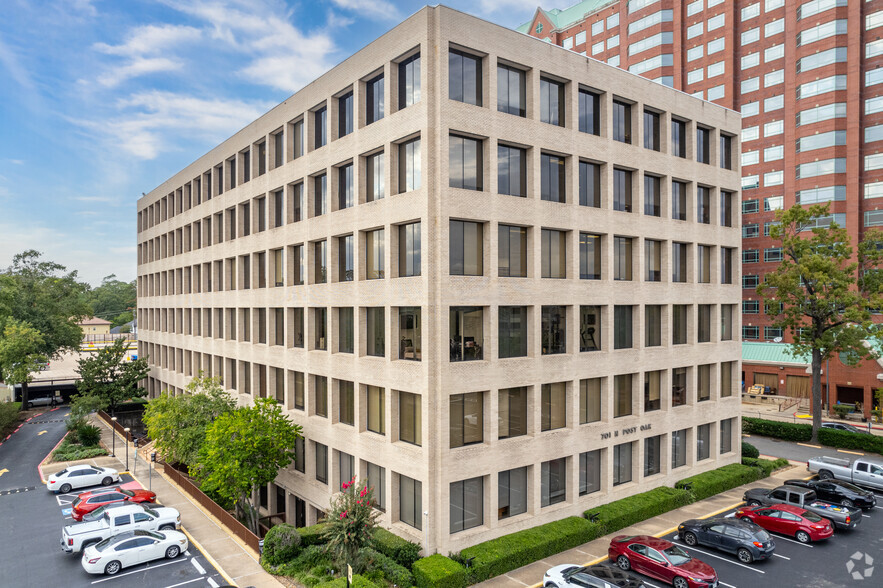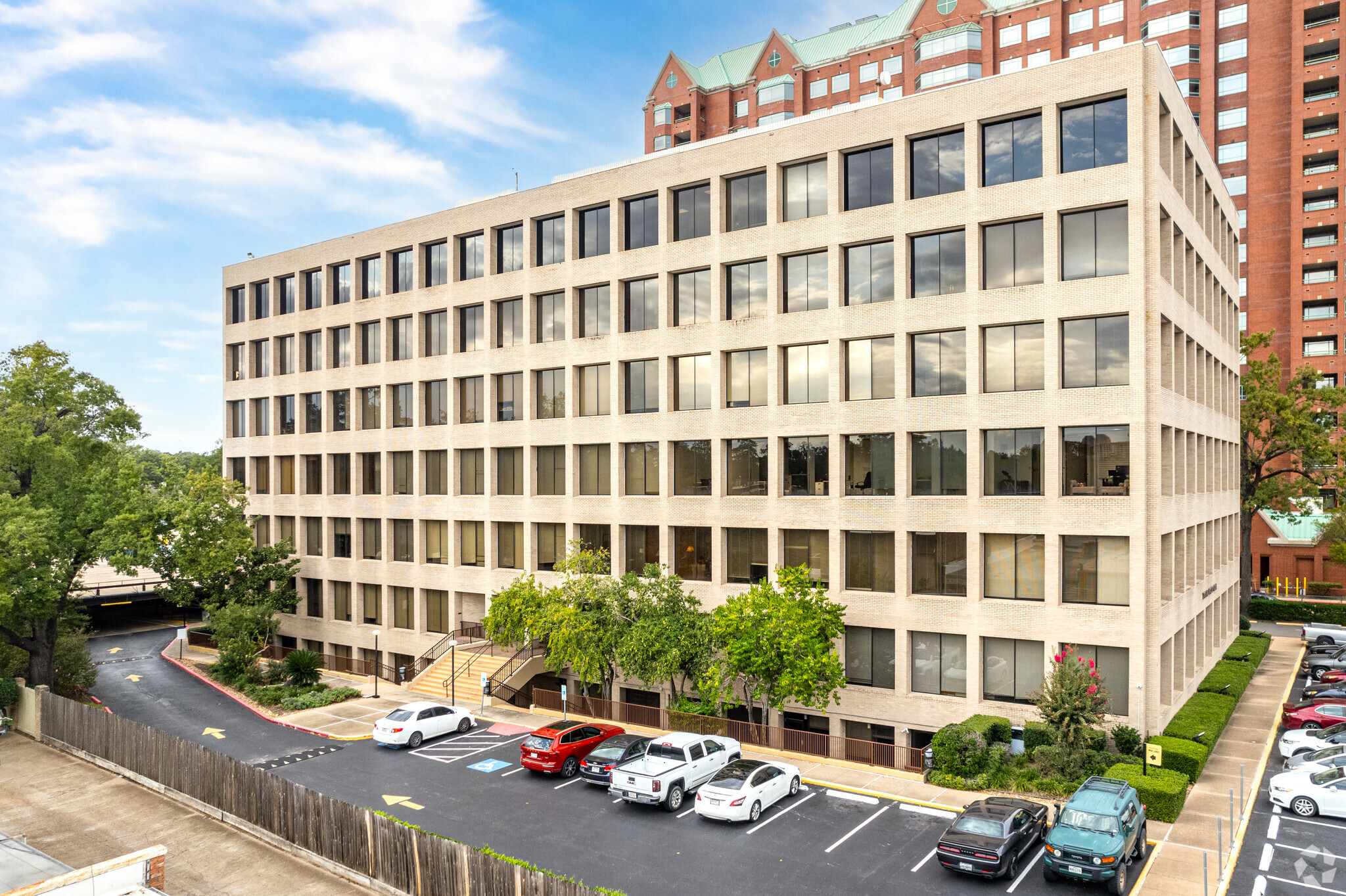
This feature is unavailable at the moment.
We apologize, but the feature you are trying to access is currently unavailable. We are aware of this issue and our team is working hard to resolve the matter.
Please check back in a few minutes. We apologize for the inconvenience.
- LoopNet Team
thank you

Your email has been sent!
701 North Post Oak 701 N Post Oak Rd
374 - 23,188 SF of Office Space Available in Houston, TX 77024



HIGHLIGHTS
- Quality multi-tenant building built to institutional Standards
- Great location with quick access to Galleria, Downtown and Energy Corridor
- Excellent views of downtown skyline, Memorial Park and the Galleria
- Property amenities include café, outdoor patio, and security
ALL AVAILABLE SPACES(6)
Display Rental Rate as
- SPACE
- SIZE
- TERM
- RENTAL RATE
- SPACE USE
- CONDITION
- AVAILABLE
Partial build-out office space available
- Rate includes utilities, building services and property expenses
- Mostly Open Floor Plan Layout
- Partially Built-Out as Standard Office
- Can be combined with additional space(s) for up to 11,988 SF of adjacent space
Full build-out office space available
- Rate includes utilities, building services and property expenses
- Mostly Open Floor Plan Layout
- Fully Built-Out as Standard Office
- Can be combined with additional space(s) for up to 11,988 SF of adjacent space
Ground floor space immediately as one walks in the building.
- Rate includes utilities, building services and property expenses
- Mostly Open Floor Plan Layout
- Fully Built-Out as Standard Office
- Rate includes utilities, building services and property expenses
Full build-out office space available
- Rate includes utilities, building services and property expenses
- Mostly Open Floor Plan Layout
- Fully Built-Out as Standard Office
wide open area
- Rate includes utilities, building services and property expenses
- Mostly Open Floor Plan Layout
- Fully Built-Out as Standard Office
| Space | Size | Term | Rental Rate | Space Use | Condition | Available |
| Ground, Ste 10 | 7,727 SF | Negotiable | $16.50 /SF/YR $1.38 /SF/MO $127,496 /YR $10,625 /MO | Office | Partial Build-Out | 30 Days |
| Ground, Ste 9 | 4,261 SF | Negotiable | $16.50 /SF/YR $1.38 /SF/MO $70,307 /YR $5,859 /MO | Office | Full Build-Out | 30 Days |
| 1st Floor, Ste 101 | 3,963 SF | 3-7 Years | $22.50 /SF/YR $1.88 /SF/MO $89,168 /YR $7,431 /MO | Office | Full Build-Out | Now |
| 2nd Floor, Ste 207 | 3,577 SF | Negotiable | $23.00 /SF/YR $1.92 /SF/MO $82,271 /YR $6,856 /MO | Office | - | March 17, 2025 |
| 3rd Floor, Ste 303 | 374 SF | Negotiable | $22.50 /SF/YR $1.88 /SF/MO $8,415 /YR $701.25 /MO | Office | Full Build-Out | Now |
| 5th Floor, Ste 530 | 3,286 SF | 3 Years | $23.00 /SF/YR $1.92 /SF/MO $75,578 /YR $6,298 /MO | Office | Full Build-Out | Now |
Ground, Ste 10
| Size |
| 7,727 SF |
| Term |
| Negotiable |
| Rental Rate |
| $16.50 /SF/YR $1.38 /SF/MO $127,496 /YR $10,625 /MO |
| Space Use |
| Office |
| Condition |
| Partial Build-Out |
| Available |
| 30 Days |
Ground, Ste 9
| Size |
| 4,261 SF |
| Term |
| Negotiable |
| Rental Rate |
| $16.50 /SF/YR $1.38 /SF/MO $70,307 /YR $5,859 /MO |
| Space Use |
| Office |
| Condition |
| Full Build-Out |
| Available |
| 30 Days |
1st Floor, Ste 101
| Size |
| 3,963 SF |
| Term |
| 3-7 Years |
| Rental Rate |
| $22.50 /SF/YR $1.88 /SF/MO $89,168 /YR $7,431 /MO |
| Space Use |
| Office |
| Condition |
| Full Build-Out |
| Available |
| Now |
2nd Floor, Ste 207
| Size |
| 3,577 SF |
| Term |
| Negotiable |
| Rental Rate |
| $23.00 /SF/YR $1.92 /SF/MO $82,271 /YR $6,856 /MO |
| Space Use |
| Office |
| Condition |
| - |
| Available |
| March 17, 2025 |
3rd Floor, Ste 303
| Size |
| 374 SF |
| Term |
| Negotiable |
| Rental Rate |
| $22.50 /SF/YR $1.88 /SF/MO $8,415 /YR $701.25 /MO |
| Space Use |
| Office |
| Condition |
| Full Build-Out |
| Available |
| Now |
5th Floor, Ste 530
| Size |
| 3,286 SF |
| Term |
| 3 Years |
| Rental Rate |
| $23.00 /SF/YR $1.92 /SF/MO $75,578 /YR $6,298 /MO |
| Space Use |
| Office |
| Condition |
| Full Build-Out |
| Available |
| Now |
Ground, Ste 10
| Size | 7,727 SF |
| Term | Negotiable |
| Rental Rate | $16.50 /SF/YR |
| Space Use | Office |
| Condition | Partial Build-Out |
| Available | 30 Days |
Partial build-out office space available
- Rate includes utilities, building services and property expenses
- Partially Built-Out as Standard Office
- Mostly Open Floor Plan Layout
- Can be combined with additional space(s) for up to 11,988 SF of adjacent space
Ground, Ste 9
| Size | 4,261 SF |
| Term | Negotiable |
| Rental Rate | $16.50 /SF/YR |
| Space Use | Office |
| Condition | Full Build-Out |
| Available | 30 Days |
Full build-out office space available
- Rate includes utilities, building services and property expenses
- Fully Built-Out as Standard Office
- Mostly Open Floor Plan Layout
- Can be combined with additional space(s) for up to 11,988 SF of adjacent space
1st Floor, Ste 101
| Size | 3,963 SF |
| Term | 3-7 Years |
| Rental Rate | $22.50 /SF/YR |
| Space Use | Office |
| Condition | Full Build-Out |
| Available | Now |
Ground floor space immediately as one walks in the building.
- Rate includes utilities, building services and property expenses
- Fully Built-Out as Standard Office
- Mostly Open Floor Plan Layout
2nd Floor, Ste 207
| Size | 3,577 SF |
| Term | Negotiable |
| Rental Rate | $23.00 /SF/YR |
| Space Use | Office |
| Condition | - |
| Available | March 17, 2025 |
- Rate includes utilities, building services and property expenses
3rd Floor, Ste 303
| Size | 374 SF |
| Term | Negotiable |
| Rental Rate | $22.50 /SF/YR |
| Space Use | Office |
| Condition | Full Build-Out |
| Available | Now |
Full build-out office space available
- Rate includes utilities, building services and property expenses
- Fully Built-Out as Standard Office
- Mostly Open Floor Plan Layout
5th Floor, Ste 530
| Size | 3,286 SF |
| Term | 3 Years |
| Rental Rate | $23.00 /SF/YR |
| Space Use | Office |
| Condition | Full Build-Out |
| Available | Now |
wide open area
- Rate includes utilities, building services and property expenses
- Fully Built-Out as Standard Office
- Mostly Open Floor Plan Layout
PROPERTY OVERVIEW
This property located at 701 N Post Oak Road in Houston is a 208,629 square foot office building conveniently located in the Memorial submarket. Tenants have the luxury of being minutes from the Galleria, Downtown Houston and Greenway Plaza without the excess traffic. This site offers an on-site management, a day porter, a building cafe and garage parking. It also allows for an affordable alternative to surrounding buildings without sacrificing the amenities expected in today's business environment. Within close proximity is I -10, I-610, Katy Freeway and W Loop N Freeway.
- 24 Hour Access
- Controlled Access
- Conferencing Facility
- Food Service
- Property Manager on Site
- Security System
- Wi-Fi
- Air Conditioning
PROPERTY FACTS
Presented by

701 North Post Oak | 701 N Post Oak Rd
Hmm, there seems to have been an error sending your message. Please try again.
Thanks! Your message was sent.







