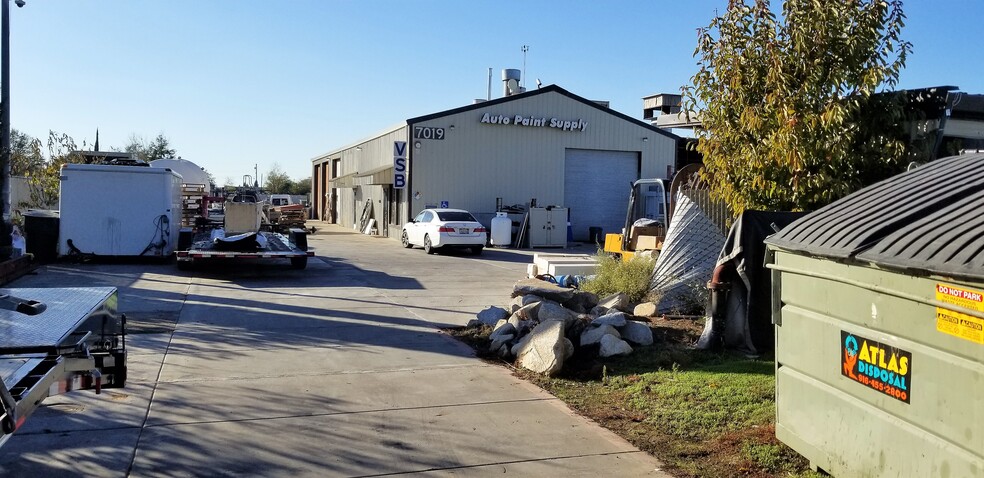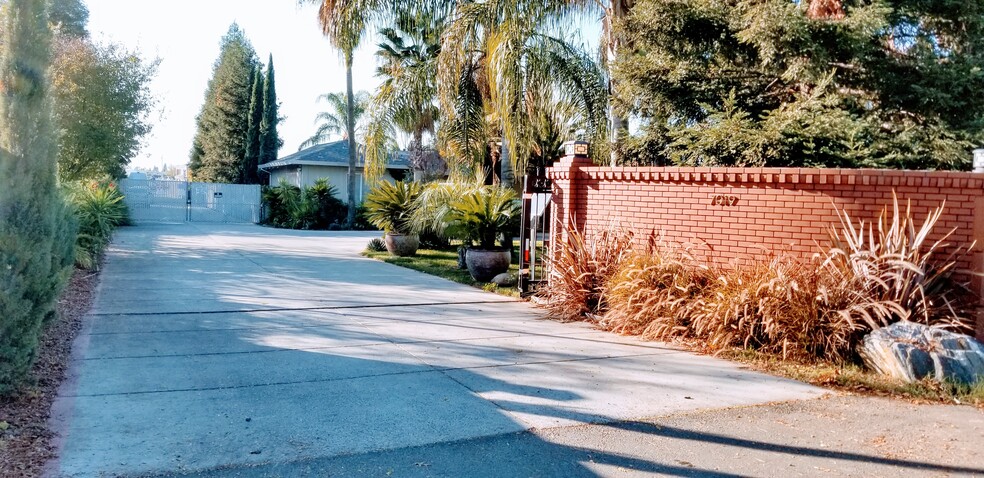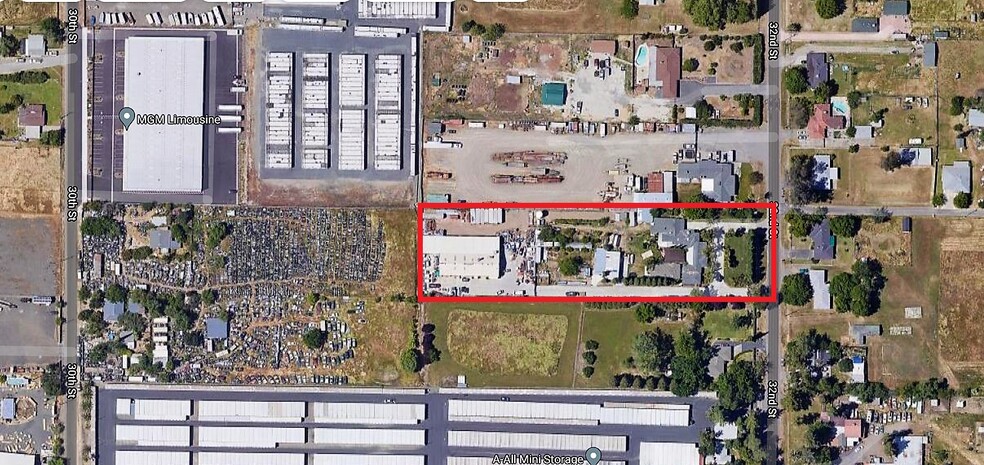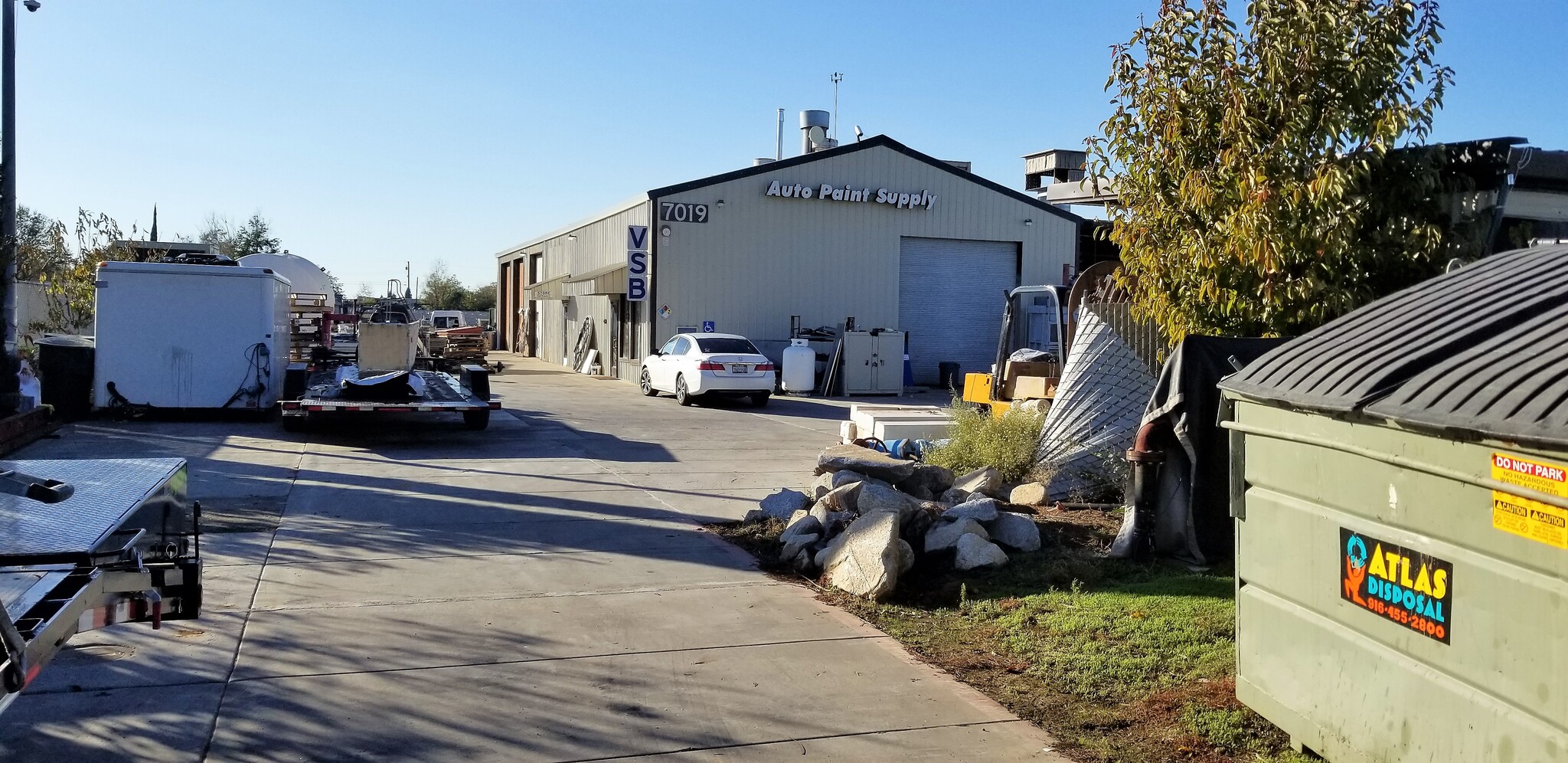
7019 32nd St
This feature is unavailable at the moment.
We apologize, but the feature you are trying to access is currently unavailable. We are aware of this issue and our team is working hard to resolve the matter.
Please check back in a few minutes. We apologize for the inconvenience.
- LoopNet Team
thank you

Your email has been sent!
7019 32nd St
11,000 SF 100% Leased Industrial Building North Highlands, CA 95660 $2,500,000 ($227/SF)



Investment Highlights
- Fenced property
- Mix Use Residential, Industrial
- Close to I 80
- Body shop
- 2.42 Acres
Executive Summary
APN 208-0092-016-0000
M-1 Zone 2.42+- Acres
Existing use: body shop, warehouse
Existing 4,500 Sq feet commercial warehouse and office.
Second Shop +_1,200 square feet
3100 main home
ADU 788 sq. feet
Office 1222 sq.feet
Concrete driveway, parking
Shade structures /Storage over 5,000 sq
Other storage shade structures combine over 5,000 sq feet
Many improvements on the property including a fire hydrant, fire sprinklers
Nightwatch/ residence over 3,600 sq feet
Second dweling 1200+- Sq. Ft.
Potential to develop and add more warehouse
Opportunity in high demand area M-1 zone.
Currently owner user occupies whole property warehouse and residential.
M-1 Zone 2.42+- Acres
Existing use: body shop, warehouse
Existing 4,500 Sq feet commercial warehouse and office.
Second Shop +_1,200 square feet
3100 main home
ADU 788 sq. feet
Office 1222 sq.feet
Concrete driveway, parking
Shade structures /Storage over 5,000 sq
Other storage shade structures combine over 5,000 sq feet
Many improvements on the property including a fire hydrant, fire sprinklers
Nightwatch/ residence over 3,600 sq feet
Second dweling 1200+- Sq. Ft.
Potential to develop and add more warehouse
Opportunity in high demand area M-1 zone.
Currently owner user occupies whole property warehouse and residential.
Property Facts
| Price | $2,500,000 | Rentable Building Area | 11,000 SF |
| Price Per SF | $227 | No. Stories | 1 |
| Sale Type | Investment or Owner User | Year Built | 1985 |
| Property Type | Industrial | Parking Ratio | 9.09/1,000 SF |
| Property Subtype | Warehouse | Clear Ceiling Height | 16 FT |
| Building Class | C | No. Drive In / Grade-Level Doors | 8 |
| Lot Size | 2.50 AC |
| Price | $2,500,000 |
| Price Per SF | $227 |
| Sale Type | Investment or Owner User |
| Property Type | Industrial |
| Property Subtype | Warehouse |
| Building Class | C |
| Lot Size | 2.50 AC |
| Rentable Building Area | 11,000 SF |
| No. Stories | 1 |
| Year Built | 1985 |
| Parking Ratio | 9.09/1,000 SF |
| Clear Ceiling Height | 16 FT |
| No. Drive In / Grade-Level Doors | 8 |
Amenities
- Fenced Lot
- Yard
- Storage Space
Utilities
- Lighting
- Water - County
- Sewer - Septic Field
1 of 1
zoning
| Zoning Code | M 1 (M1. current use as body shop, warehouse and residential units) |
| M 1 (M1. current use as body shop, warehouse and residential units) |
Learn More About Investing in Industrial Properties
1 of 20
VIDEOS
3D TOUR
PHOTOS
STREET VIEW
STREET
MAP
1 of 1
Presented by
Avenir Slivinsky
7019 32nd St
Already a member? Log In
Hmm, there seems to have been an error sending your message. Please try again.
Thanks! Your message was sent.


