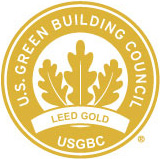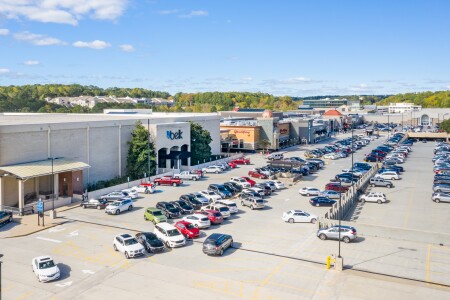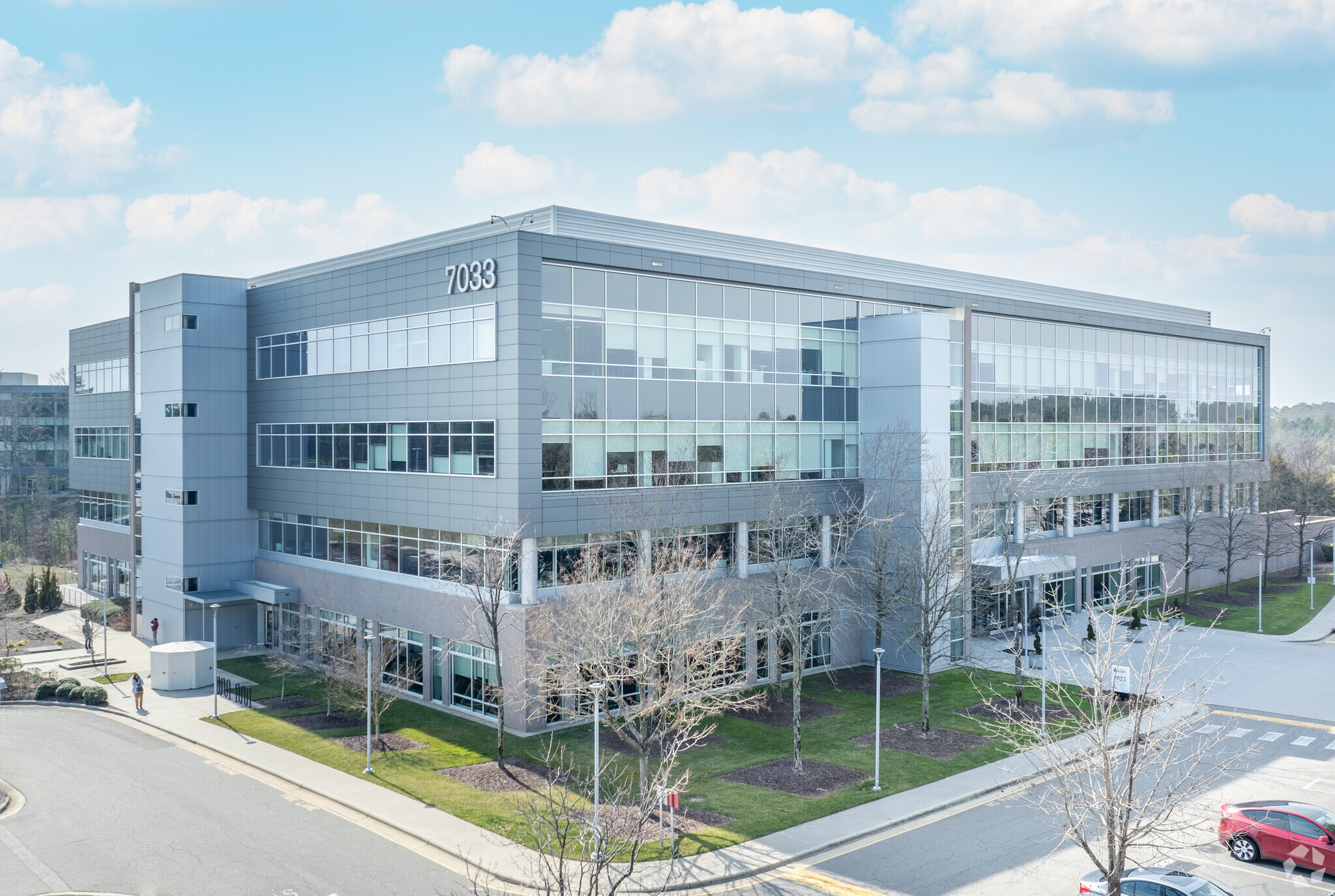
This feature is unavailable at the moment.
We apologize, but the feature you are trying to access is currently unavailable. We are aware of this issue and our team is working hard to resolve the matter.
Please check back in a few minutes. We apologize for the inconvenience.
- LoopNet Team
thank you

Your email has been sent!
7033 Louis Stephens Dr
40,110 - 199,435 SF of 4-Star Office Space Available in Morrisville, NC 27560
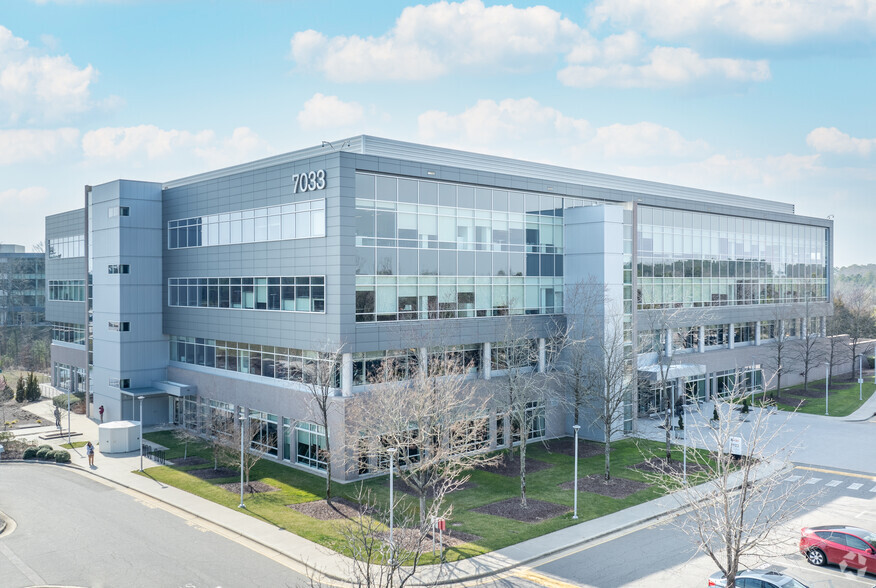
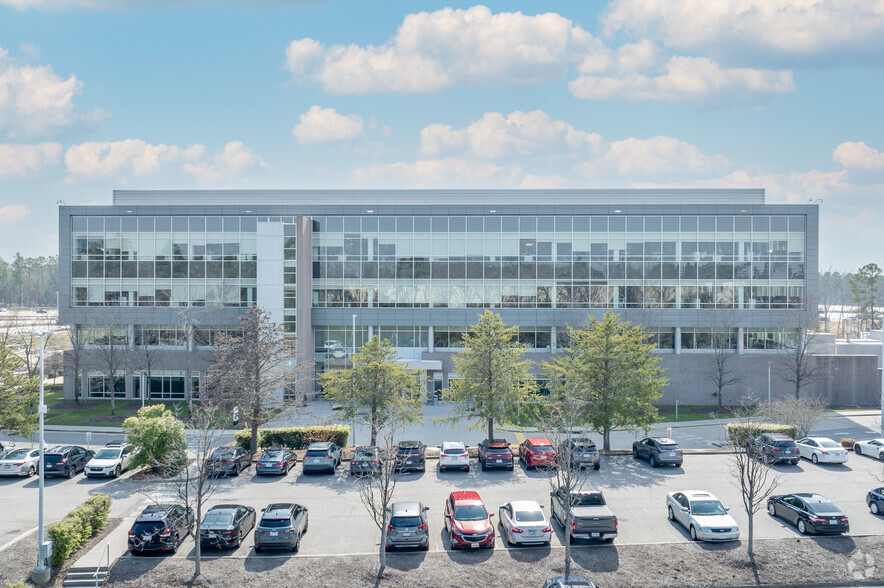
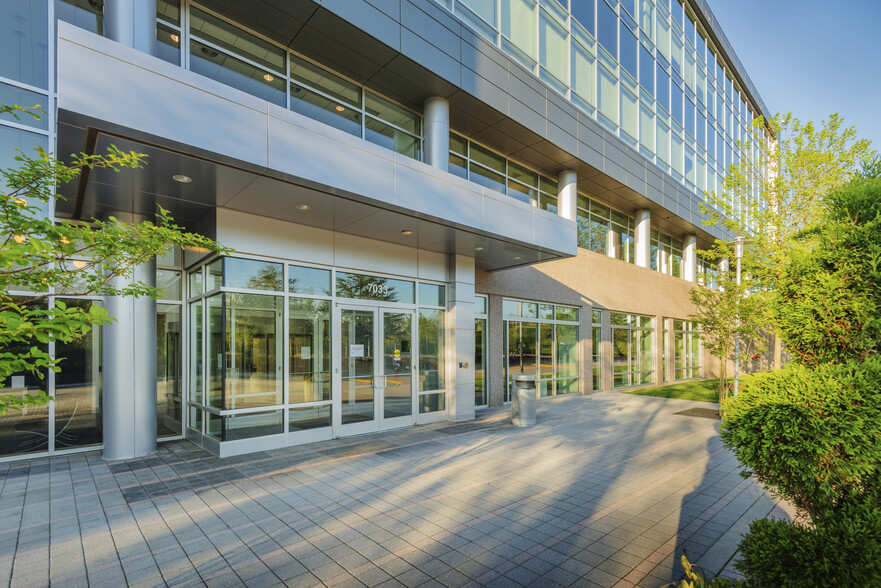
Sublease Highlights
- LEED Gold Certified, Class A, 4-story building totaling 210,404 SF. Full floors available by floor or combined. Fully renovated in 2020.
- Easy access to I-40 & I-540, the area's main travel corridors. Located in the heart of the Research Triangle Park adjacent to Apple’s new HQ campus.
- Extraordinary parking ratio of 6.22/1,000 with loading area and dock access.
- Ground floor amenity lounge, café, fitness center, and locker room facilities. Outdoor amenities include trails and collaboration and play areas.
- Available furnished if desired and has a seating capacity of 1,699.
- Sublease terms available upon request.
all available spaces(4)
Display Rental Rate as
- Space
- Size
- Term
- Rental Rate
- Space Use
- Condition
- Available
- Sublease space available from current tenant
- Can be combined with additional space(s) for up to 145,322 SF of adjacent space
- Fits 101 - 321 People
- Sublease space available from current tenant
- Can be combined with additional space(s) for up to 145,322 SF of adjacent space
- Fits 128 - 409 People
- Sublease space available from current tenant
- Can be combined with additional space(s) for up to 145,322 SF of adjacent space
- Fits 136 - 433 People
- Sublease space available from current tenant
- Fits 136 - 433 People
| Space | Size | Term | Rental Rate | Space Use | Condition | Available |
| 1st Floor | 40,110 SF | Negotiable | Upon Request Upon Request Upon Request Upon Request | Office | Full Build-Out | Now |
| 2nd Floor | 51,110 SF | Negotiable | Upon Request Upon Request Upon Request Upon Request | Office | - | Now |
| 3rd Floor | 54,102 SF | Negotiable | Upon Request Upon Request Upon Request Upon Request | Office | - | Now |
| 4th Floor | 54,113 SF | Negotiable | Upon Request Upon Request Upon Request Upon Request | Office | - | Now |
1st Floor
| Size |
| 40,110 SF |
| Term |
| Negotiable |
| Rental Rate |
| Upon Request Upon Request Upon Request Upon Request |
| Space Use |
| Office |
| Condition |
| Full Build-Out |
| Available |
| Now |
2nd Floor
| Size |
| 51,110 SF |
| Term |
| Negotiable |
| Rental Rate |
| Upon Request Upon Request Upon Request Upon Request |
| Space Use |
| Office |
| Condition |
| - |
| Available |
| Now |
3rd Floor
| Size |
| 54,102 SF |
| Term |
| Negotiable |
| Rental Rate |
| Upon Request Upon Request Upon Request Upon Request |
| Space Use |
| Office |
| Condition |
| - |
| Available |
| Now |
4th Floor
| Size |
| 54,113 SF |
| Term |
| Negotiable |
| Rental Rate |
| Upon Request Upon Request Upon Request Upon Request |
| Space Use |
| Office |
| Condition |
| - |
| Available |
| Now |
1st Floor
| Size | 40,110 SF |
| Term | Negotiable |
| Rental Rate | Upon Request |
| Space Use | Office |
| Condition | Full Build-Out |
| Available | Now |
- Sublease space available from current tenant
- Fits 101 - 321 People
- Can be combined with additional space(s) for up to 145,322 SF of adjacent space
2nd Floor
| Size | 51,110 SF |
| Term | Negotiable |
| Rental Rate | Upon Request |
| Space Use | Office |
| Condition | - |
| Available | Now |
- Sublease space available from current tenant
- Fits 128 - 409 People
- Can be combined with additional space(s) for up to 145,322 SF of adjacent space
3rd Floor
| Size | 54,102 SF |
| Term | Negotiable |
| Rental Rate | Upon Request |
| Space Use | Office |
| Condition | - |
| Available | Now |
- Sublease space available from current tenant
- Fits 136 - 433 People
- Can be combined with additional space(s) for up to 145,322 SF of adjacent space
4th Floor
| Size | 54,113 SF |
| Term | Negotiable |
| Rental Rate | Upon Request |
| Space Use | Office |
| Condition | - |
| Available | Now |
- Sublease space available from current tenant
- Fits 136 - 433 People
Property Overview
7033 Louis Stephens Drive is committed to creating a workspace that inspires and retains top talent. The purposefully designed building, with collaborative corridors, natural elements, and top-notch amenities, fosters creative connections, positively impacting your bottom line. In a world where people spend nearly a third of their lives at the office, the modern workforce craves an environment that seamlessly blends productivity with comfort, prioritizing total wellness. Creative workspaces have emerged as a leading trend in commercial real estate. While there’s a high demand among tenants, finding these innovative spaces remains a rarity. The time to stand out and differentiate is here.
- Bus Line
- Controlled Access
- Conferencing Facility
- Fitness Center
- Food Service
- Signage
- Shower Facilities
- Outdoor Seating
- Air Conditioning
PROPERTY FACTS
Sustainability
Sustainability
LEED Certification Developed by the U.S. Green Building Council (USGBC), the Leadership in Energy and Environmental Design (LEED) is a green building certification program focused on the design, construction, operation, and maintenance of green buildings, homes, and neighborhoods, which aims to help building owners and operators be environmentally responsible and use resources efficiently. LEED certification is a globally recognized symbol of sustainability achievement and leadership. To achieve LEED certification, a project earns points by adhering to prerequisites and credits that address carbon, energy, water, waste, transportation, materials, health and indoor environmental quality. Projects go through a verification and review process and are awarded points that correspond to a level of LEED certification: Platinum (80+ points) Gold (60-79 points) Silver (50-59 points) Certified (40-49 points)
Marketing Brochure
About RTP/RDU
RTP is one of Raleigh’s premier office markets. It is home to both Raleigh-Durham International Airport and its namesake Research Triangle Park. RTP contains over 300 companies in all stages of the business cycle in fields such as technology, life sciences, government, education, and finance. Collectively, the companies in Research Triangle Park employ over 60,000 people, making it the largest research park in the country and the largest employment center in the Research Triangle. RTP continues to grow, as Apple is planning to invest $1 billion in a new campus here, which will employ 3,000 people. In addition to the companies inside Research Triangle Park, many more companies are located just outside the park, taking advantage of the clustering effects of having so much intellectual capital in the same area.
Situated along interstates 40 and 540, RTP boasts excellent access to many of the Research Triangle’s key destinations. Residents and commuters are within minutes of the amenities and support services in downtown Raleigh, downtown Durham, North Hills, and Crabtree Valley. In addition, developments like Hub RTP are bringing more amenities to Research Triangle Park. With the presence of RDU International Airport, travel to and from domestic and international destinations is convenient.
With its connectivity and appeal for major corporations and startups alike, RTP is an ideal location for businesses and their workers. Given its prime location, RTP continues to be an attractive option for tenants looking for affordability without sacrificing availability of quality talent and proximity to living and entertainment.
Leasing Team
Brian Carr, Executive Vice President
Brian’s portfolio includes some of the most sought-after real estate in the Triangle. His reputation is built on service and expertise that builds on long term relationships with his clients. His success and accomplishments have been attributed to his commercial real estate knowledge along with strong financial and negotiation skills.
Brian has repeatedly been recognized for his accomplishments throughout his career. He has consistently been recognized as a top producer in the CBRE |Raleigh office and was in the top 20% of producers nationwide in 2017 for CBRE, Inc. He has received Broker of the Year in the CBRE | Raleigh office three of the last seven years, an award voted on by his peers.
Brian was an integral part of the brokerage team awarded with the region’s top sale transaction in 2017 (2.2M SF life sciences campus) and was also awarded with the top lease transaction in 2018 and 2020.
From 2016-2020, Brian was responsible for the execution of more than 240 lease transactions, covering 3.3 million square feet, valued at $587 million.
Brad Corsmeier, Executive Vice President
Presented by

7033 Louis Stephens Dr
Hmm, there seems to have been an error sending your message. Please try again.
Thanks! Your message was sent.


