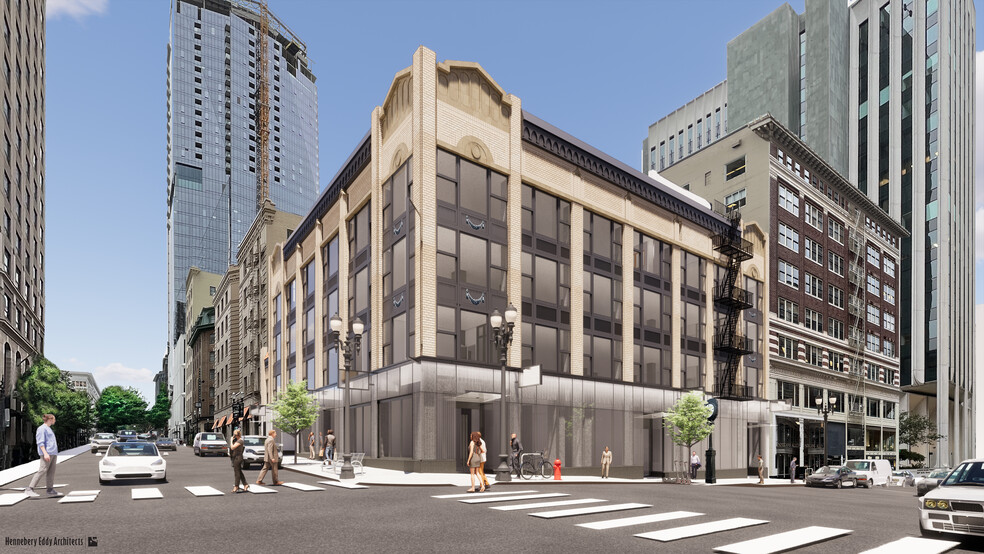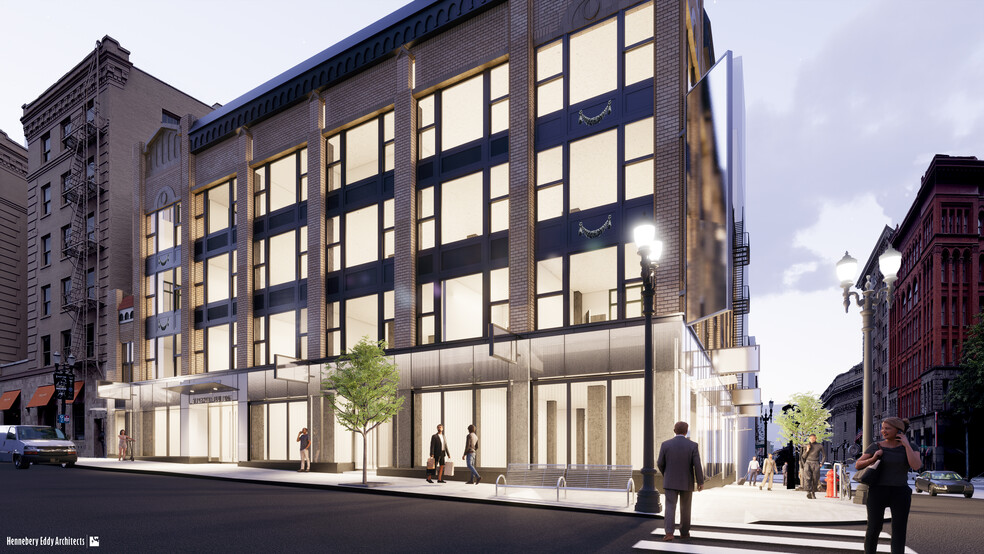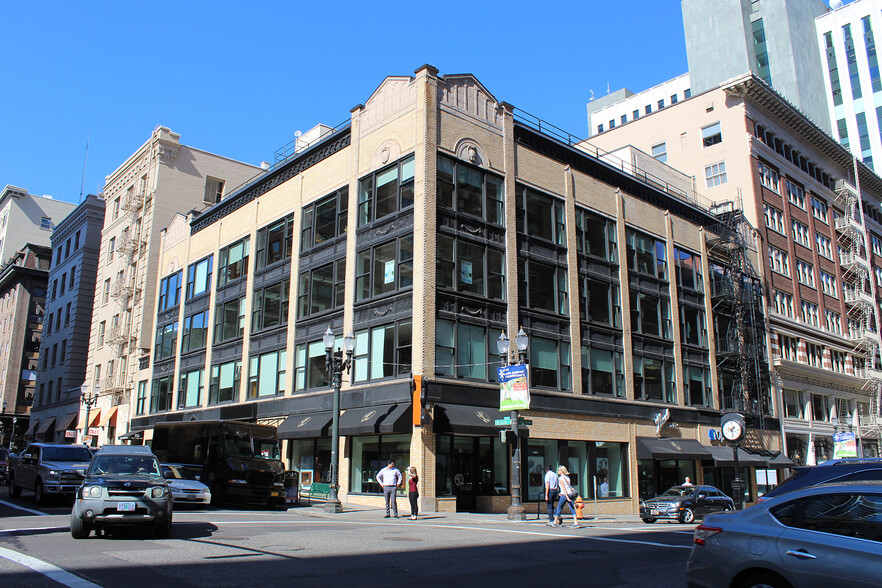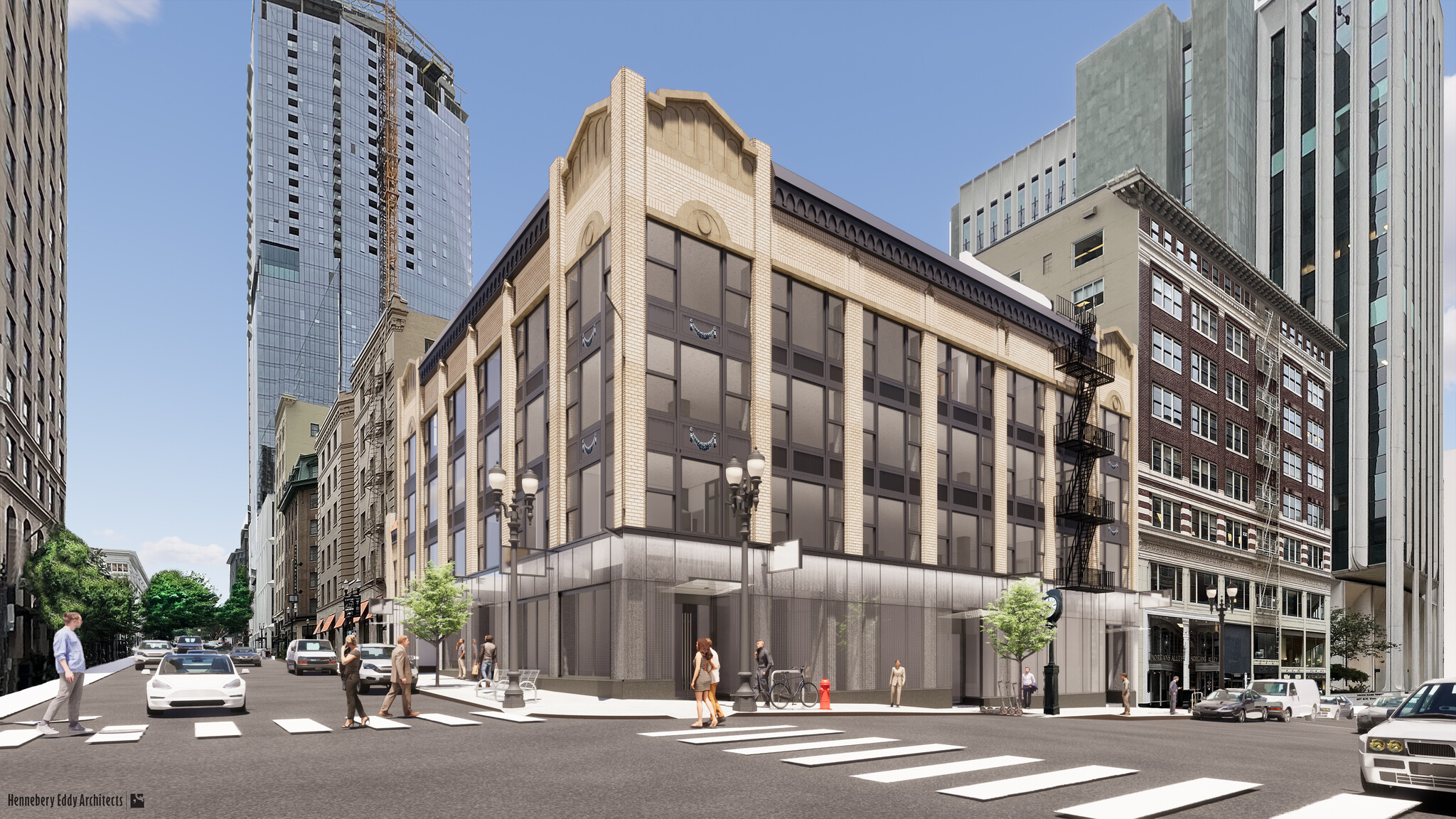
This feature is unavailable at the moment.
We apologize, but the feature you are trying to access is currently unavailable. We are aware of this issue and our team is working hard to resolve the matter.
Please check back in a few minutes. We apologize for the inconvenience.
- LoopNet Team
thank you

Your email has been sent!
Alderway Building 705-711 SW Alder St
977 - 9,125 SF of Retail Space Available in Portland, OR 97205



HIGHLIGHTS
- Located in four-story office building in the heart of the Downtown Office Core
- 33,200 pedestrians per day @ SW Broadway & Alder & 24,400 pedestrians per day @ SW Sixth and Alder [Spring '22]
- One block from MAX lightrail stop | Three blocks from Portland Streetcar stop | One block from Pioneer Courthouse Square
ALL AVAILABLE SPACES(4)
Display Rental Rate as
- SPACE
- SIZE
- TERM
- RENTAL RATE
- SPACE USE
- CONDITION
- AVAILABLE
- Fully Built-Out as Standard Retail Space
- Can be combined with additional space(s) for up to 19,682 SF of adjacent space
- Located in-line with other retail
- Finished Ceilings: 9’6”
- Fully Built-Out as Standard Retail Space
- Can be combined with additional space(s) for up to 19,682 SF of adjacent space
- Located in-line with other retail
- Finished Ceilings: 11’
- Fully Built-Out as Standard Retail Space
- Finished Ceilings: 12’4” - 14’4”
- Can be combined with additional space(s) for up to 19,682 SF of adjacent space
- Marquee signage available
- Fully Built-Out as Standard Retail Space
- Finished Ceilings: 15’
- Can be combined with additional space(s) for up to 19,682 SF of adjacent space
| Space | Size | Term | Rental Rate | Space Use | Condition | Available |
| 1st Floor, Ste A | 977 SF | Negotiable | Upon Request Upon Request Upon Request Upon Request | Retail | Full Build-Out | Now |
| 1st Floor, Ste B | 1,393 SF | Negotiable | Upon Request Upon Request Upon Request Upon Request | Retail | Full Build-Out | Now |
| 1st Floor, Ste C | 3,428 SF | Negotiable | Upon Request Upon Request Upon Request Upon Request | Retail | Full Build-Out | Now |
| 1st Floor, Ste D | 3,327 SF | Negotiable | Upon Request Upon Request Upon Request Upon Request | Retail | Full Build-Out | Now |
1st Floor, Ste A
| Size |
| 977 SF |
| Term |
| Negotiable |
| Rental Rate |
| Upon Request Upon Request Upon Request Upon Request |
| Space Use |
| Retail |
| Condition |
| Full Build-Out |
| Available |
| Now |
1st Floor, Ste B
| Size |
| 1,393 SF |
| Term |
| Negotiable |
| Rental Rate |
| Upon Request Upon Request Upon Request Upon Request |
| Space Use |
| Retail |
| Condition |
| Full Build-Out |
| Available |
| Now |
1st Floor, Ste C
| Size |
| 3,428 SF |
| Term |
| Negotiable |
| Rental Rate |
| Upon Request Upon Request Upon Request Upon Request |
| Space Use |
| Retail |
| Condition |
| Full Build-Out |
| Available |
| Now |
1st Floor, Ste D
| Size |
| 3,327 SF |
| Term |
| Negotiable |
| Rental Rate |
| Upon Request Upon Request Upon Request Upon Request |
| Space Use |
| Retail |
| Condition |
| Full Build-Out |
| Available |
| Now |
1st Floor, Ste A
| Size | 977 SF |
| Term | Negotiable |
| Rental Rate | Upon Request |
| Space Use | Retail |
| Condition | Full Build-Out |
| Available | Now |
- Fully Built-Out as Standard Retail Space
- Located in-line with other retail
- Can be combined with additional space(s) for up to 19,682 SF of adjacent space
- Finished Ceilings: 9’6”
1st Floor, Ste B
| Size | 1,393 SF |
| Term | Negotiable |
| Rental Rate | Upon Request |
| Space Use | Retail |
| Condition | Full Build-Out |
| Available | Now |
- Fully Built-Out as Standard Retail Space
- Located in-line with other retail
- Can be combined with additional space(s) for up to 19,682 SF of adjacent space
- Finished Ceilings: 11’
1st Floor, Ste C
| Size | 3,428 SF |
| Term | Negotiable |
| Rental Rate | Upon Request |
| Space Use | Retail |
| Condition | Full Build-Out |
| Available | Now |
- Fully Built-Out as Standard Retail Space
- Can be combined with additional space(s) for up to 19,682 SF of adjacent space
- Finished Ceilings: 12’4” - 14’4”
- Marquee signage available
1st Floor, Ste D
| Size | 3,327 SF |
| Term | Negotiable |
| Rental Rate | Upon Request |
| Space Use | Retail |
| Condition | Full Build-Out |
| Available | Now |
- Fully Built-Out as Standard Retail Space
- Can be combined with additional space(s) for up to 19,682 SF of adjacent space
- Finished Ceilings: 15’
PROPERTY FACTS
PROPERTY OVERVIEW
* Full scale redevelopment of the retail facade starting early 2025 (as shown in renderings). Includes redesign/replacement of existing storefront glazing, updated signage and new awnings. * Excellent anchor retailer, boutique retail and restaurant opportunity. * Originally built in the early 1900s, this beautiful, historic building features 158,000 SF of class-A office above ground floor retail. * Potential marquee signage opportunity on the corner of Broadway & Alder for anchor retail tenant! * Adjacent and nearby tenants include The Ritz Carlton, Mahler Jewelers (Portland’s premier Rolex dealer), Nordstrom, Mercantile, Wild Fang, Frances May and more. Walk Score = 100 | Bike Score = 98 | Transit Score = 94
- Bus Line
- Signage
NEARBY MAJOR RETAILERS










Presented by

Alderway Building | 705-711 SW Alder St
Hmm, there seems to have been an error sending your message. Please try again.
Thanks! Your message was sent.



