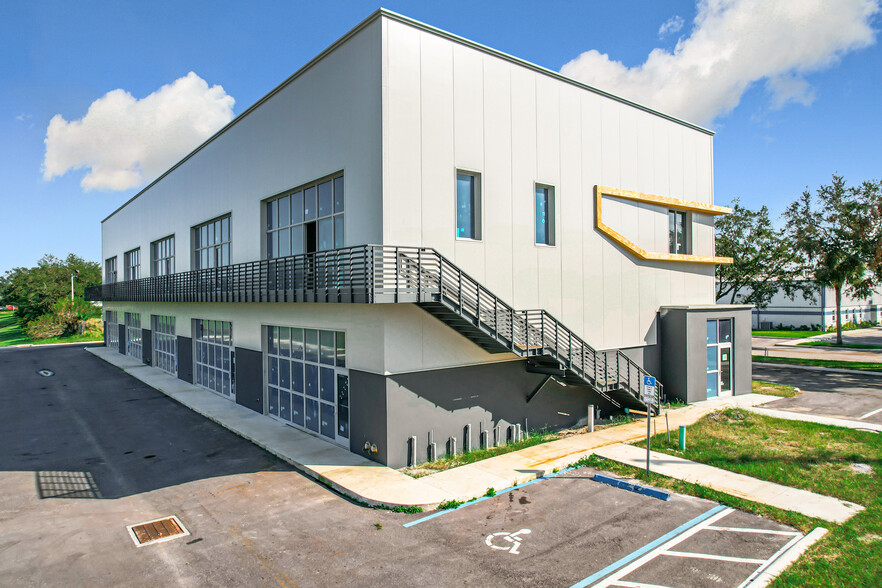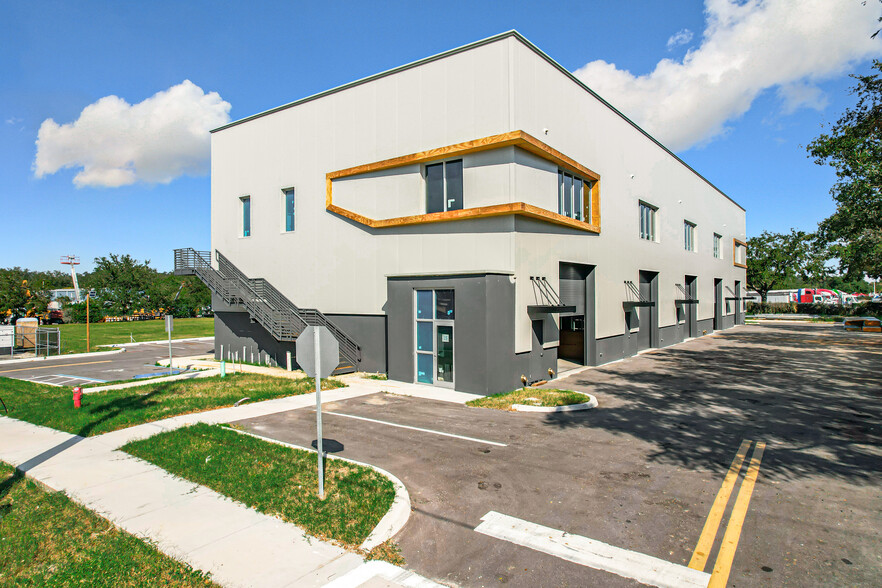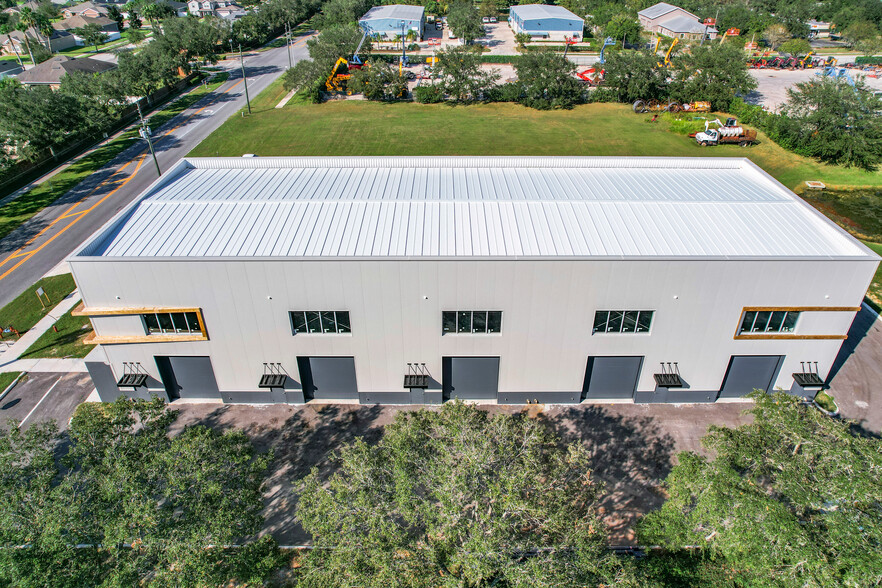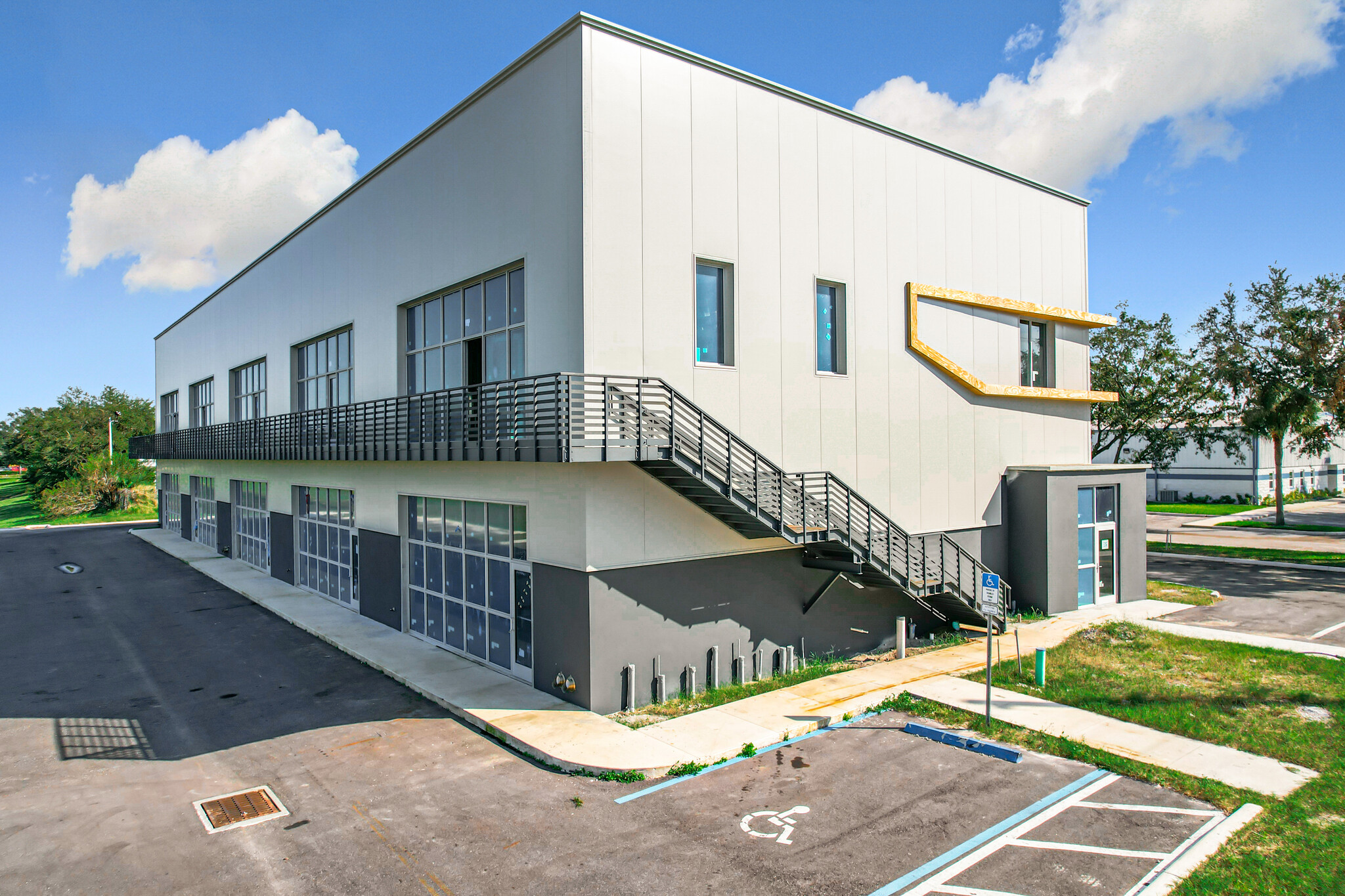
This feature is unavailable at the moment.
We apologize, but the feature you are trying to access is currently unavailable. We are aware of this issue and our team is working hard to resolve the matter.
Please check back in a few minutes. We apologize for the inconvenience.
- LoopNet Team
thank you

Your email has been sent!
Light Industrial/ Flex Space in Wintergarden 705 Hennis Rd
2,373 - 11,865 SF of Flex Space Available in Winter Garden, FL 34787



all available spaces(5)
Display Rental Rate as
- Space
- Size
- Term
- Rental Rate
- Space Use
- Condition
- Available
Each available space has Warehouse space and Office Flex space Warehouse Area Specs: Approximately 1093SQ FT. 30+ FT ceiling height 12 FT. x 14 FT Roll up doors. Ideal for storage, distribution, manufacturing, or workshop Office Area Specs: 2-story, approximately 1,281 SQ FT. of air conditioned space. Modern layout with natural light. Ideal for retail/ showroom, office, or administrative area
- Space is in Excellent Condition
- Central Air Conditioning
- High Ceilings
- Can be combined with additional space(s) for up to 11,865 SF of adjacent space
- Private Restrooms
- Modern and Brand New space with High Ceilings
Each available space has Warehouse space and Office Flex space Warehouse Area Specs: Approximately 1093SQ FT. 30+ FT ceiling height 12 FT. x 14 FT Roll up doors. Ideal for storage, distribution, manufacturing, or workshop Office Area Specs: 2-story, approximately 1,281 SQ FT. of air conditioned space. Modern layout with natural light. Ideal for retail/ showroom, office, or administrative area
- Space is in Excellent Condition
- Can be combined with additional space(s) for up to 11,865 SF of adjacent space
Each available space has Warehouse space and Office Flex space Warehouse Area Specs: Approximately 1093SQ FT. 30+ FT ceiling height 12 FT. x 14 FT Roll up doors. Ideal for storage, distribution, manufacturing, or workshop Office Area Specs: 2-story, approximately 1,281 SQ FT. of air conditioned space. Modern layout with natural light. Ideal for retail/ showroom, office, or administrative area
- Can be combined with additional space(s) for up to 11,865 SF of adjacent space
Each available space has Warehouse space and Office Flex space Warehouse Area Specs: Approximately 1093SQ FT. 30+ FT ceiling height 12 FT. x 14 FT Roll up doors. Ideal for storage, distribution, manufacturing, or workshop Office Area Specs: 2-story, approximately 1,281 SQ FT. of air conditioned space. Modern layout with natural light. Ideal for retail/ showroom, office, or administrative area
- Space is in Excellent Condition
- Central Air Conditioning
- Can be combined with additional space(s) for up to 11,865 SF of adjacent space
- Private Restrooms
Each available space has Warehouse space and Office Flex space Warehouse Area Specs: Approximately 1093SQ FT. 30+ FT ceiling height 12 FT. x 14 FT Roll up doors. Ideal for storage, distribution, manufacturing, or workshop Office Area Specs: 2-story, approximately 1,281 SQ FT. of air conditioned space. Modern layout with natural light. Ideal for retail/ showroom, office, or administrative area
- Space is in Excellent Condition
- Can be combined with additional space(s) for up to 11,865 SF of adjacent space
| Space | Size | Term | Rental Rate | Space Use | Condition | Available |
| 1st Floor - A | 2,373 SF | Negotiable | Upon Request Upon Request Upon Request Upon Request | Flex | - | April 01, 2025 |
| 1st Floor - B | 2,373 SF | Negotiable | Upon Request Upon Request Upon Request Upon Request | Flex | - | April 01, 2025 |
| 1st Floor - C | 2,373 SF | Negotiable | Upon Request Upon Request Upon Request Upon Request | Flex | - | April 01, 2025 |
| 1st Floor - D | 2,373 SF | Negotiable | Upon Request Upon Request Upon Request Upon Request | Flex | - | April 01, 2025 |
| 1st Floor - E | 2,373 SF | Negotiable | Upon Request Upon Request Upon Request Upon Request | Flex | - | April 01, 2025 |
1st Floor - A
| Size |
| 2,373 SF |
| Term |
| Negotiable |
| Rental Rate |
| Upon Request Upon Request Upon Request Upon Request |
| Space Use |
| Flex |
| Condition |
| - |
| Available |
| April 01, 2025 |
1st Floor - B
| Size |
| 2,373 SF |
| Term |
| Negotiable |
| Rental Rate |
| Upon Request Upon Request Upon Request Upon Request |
| Space Use |
| Flex |
| Condition |
| - |
| Available |
| April 01, 2025 |
1st Floor - C
| Size |
| 2,373 SF |
| Term |
| Negotiable |
| Rental Rate |
| Upon Request Upon Request Upon Request Upon Request |
| Space Use |
| Flex |
| Condition |
| - |
| Available |
| April 01, 2025 |
1st Floor - D
| Size |
| 2,373 SF |
| Term |
| Negotiable |
| Rental Rate |
| Upon Request Upon Request Upon Request Upon Request |
| Space Use |
| Flex |
| Condition |
| - |
| Available |
| April 01, 2025 |
1st Floor - E
| Size |
| 2,373 SF |
| Term |
| Negotiable |
| Rental Rate |
| Upon Request Upon Request Upon Request Upon Request |
| Space Use |
| Flex |
| Condition |
| - |
| Available |
| April 01, 2025 |
1st Floor - A
| Size | 2,373 SF |
| Term | Negotiable |
| Rental Rate | Upon Request |
| Space Use | Flex |
| Condition | - |
| Available | April 01, 2025 |
Each available space has Warehouse space and Office Flex space Warehouse Area Specs: Approximately 1093SQ FT. 30+ FT ceiling height 12 FT. x 14 FT Roll up doors. Ideal for storage, distribution, manufacturing, or workshop Office Area Specs: 2-story, approximately 1,281 SQ FT. of air conditioned space. Modern layout with natural light. Ideal for retail/ showroom, office, or administrative area
- Space is in Excellent Condition
- Can be combined with additional space(s) for up to 11,865 SF of adjacent space
- Central Air Conditioning
- Private Restrooms
- High Ceilings
- Modern and Brand New space with High Ceilings
1st Floor - B
| Size | 2,373 SF |
| Term | Negotiable |
| Rental Rate | Upon Request |
| Space Use | Flex |
| Condition | - |
| Available | April 01, 2025 |
Each available space has Warehouse space and Office Flex space Warehouse Area Specs: Approximately 1093SQ FT. 30+ FT ceiling height 12 FT. x 14 FT Roll up doors. Ideal for storage, distribution, manufacturing, or workshop Office Area Specs: 2-story, approximately 1,281 SQ FT. of air conditioned space. Modern layout with natural light. Ideal for retail/ showroom, office, or administrative area
- Space is in Excellent Condition
- Can be combined with additional space(s) for up to 11,865 SF of adjacent space
1st Floor - C
| Size | 2,373 SF |
| Term | Negotiable |
| Rental Rate | Upon Request |
| Space Use | Flex |
| Condition | - |
| Available | April 01, 2025 |
Each available space has Warehouse space and Office Flex space Warehouse Area Specs: Approximately 1093SQ FT. 30+ FT ceiling height 12 FT. x 14 FT Roll up doors. Ideal for storage, distribution, manufacturing, or workshop Office Area Specs: 2-story, approximately 1,281 SQ FT. of air conditioned space. Modern layout with natural light. Ideal for retail/ showroom, office, or administrative area
- Can be combined with additional space(s) for up to 11,865 SF of adjacent space
1st Floor - D
| Size | 2,373 SF |
| Term | Negotiable |
| Rental Rate | Upon Request |
| Space Use | Flex |
| Condition | - |
| Available | April 01, 2025 |
Each available space has Warehouse space and Office Flex space Warehouse Area Specs: Approximately 1093SQ FT. 30+ FT ceiling height 12 FT. x 14 FT Roll up doors. Ideal for storage, distribution, manufacturing, or workshop Office Area Specs: 2-story, approximately 1,281 SQ FT. of air conditioned space. Modern layout with natural light. Ideal for retail/ showroom, office, or administrative area
- Space is in Excellent Condition
- Can be combined with additional space(s) for up to 11,865 SF of adjacent space
- Central Air Conditioning
- Private Restrooms
1st Floor - E
| Size | 2,373 SF |
| Term | Negotiable |
| Rental Rate | Upon Request |
| Space Use | Flex |
| Condition | - |
| Available | April 01, 2025 |
Each available space has Warehouse space and Office Flex space Warehouse Area Specs: Approximately 1093SQ FT. 30+ FT ceiling height 12 FT. x 14 FT Roll up doors. Ideal for storage, distribution, manufacturing, or workshop Office Area Specs: 2-story, approximately 1,281 SQ FT. of air conditioned space. Modern layout with natural light. Ideal for retail/ showroom, office, or administrative area
- Space is in Excellent Condition
- Can be combined with additional space(s) for up to 11,865 SF of adjacent space
Property Overview
Five (5) Light Industrial Flex Spaces AVAILABLE for Lease in Winter Garden! Discover the perfect blend of functionality and style in our modern light industrial flex space, ideally located in the heart of Winter Garden! Your space will come with Soaring 34-foot ceilings, Warehouse-style space with ample room for storage and operations, Two-floor office area for administrative and management teams or perfect for a show room / retail space. MODERN design with plenty of natural light. LOCATION! LOCATION!! Prime location near Plant Street and just a short distance to downtown Winter Garden's shops, restaurants, and amenities with easy access to 429 and major transportation routes. Completion estimated on the 1st quarter of 2025. Don't miss out on this exceptional opportunity! Contact us today for more info and details & to schedule a viewing and make this space your business's new home!
PROPERTY FACTS
Presented by

Light Industrial/ Flex Space in Wintergarden | 705 Hennis Rd
Hmm, there seems to have been an error sending your message. Please try again.
Thanks! Your message was sent.

















