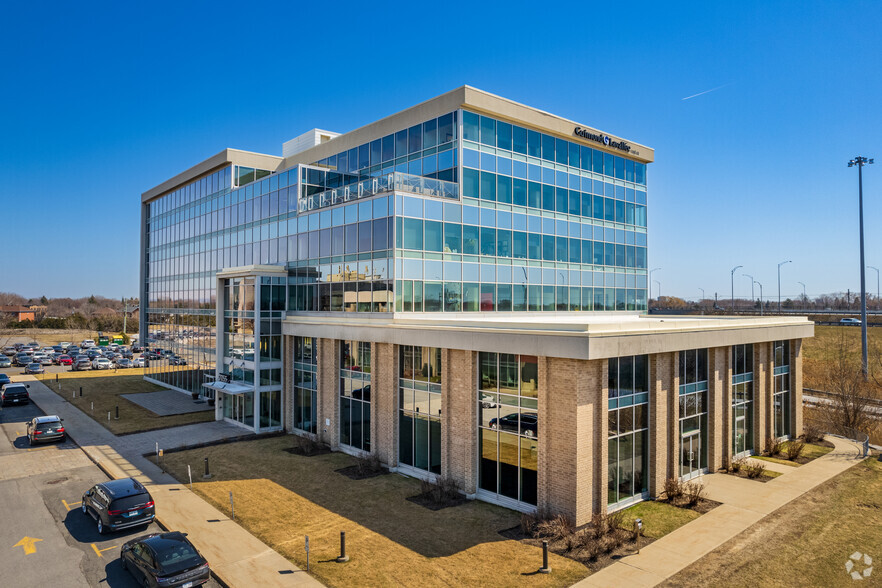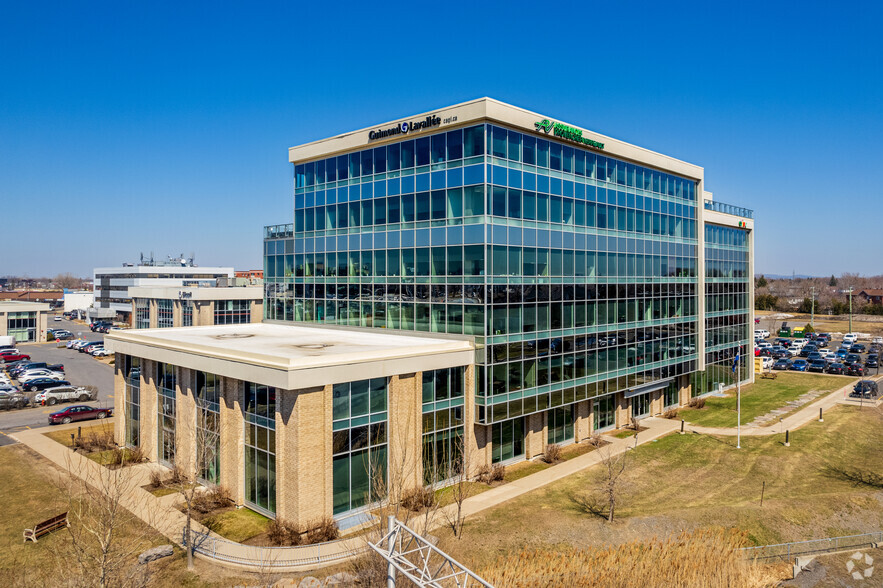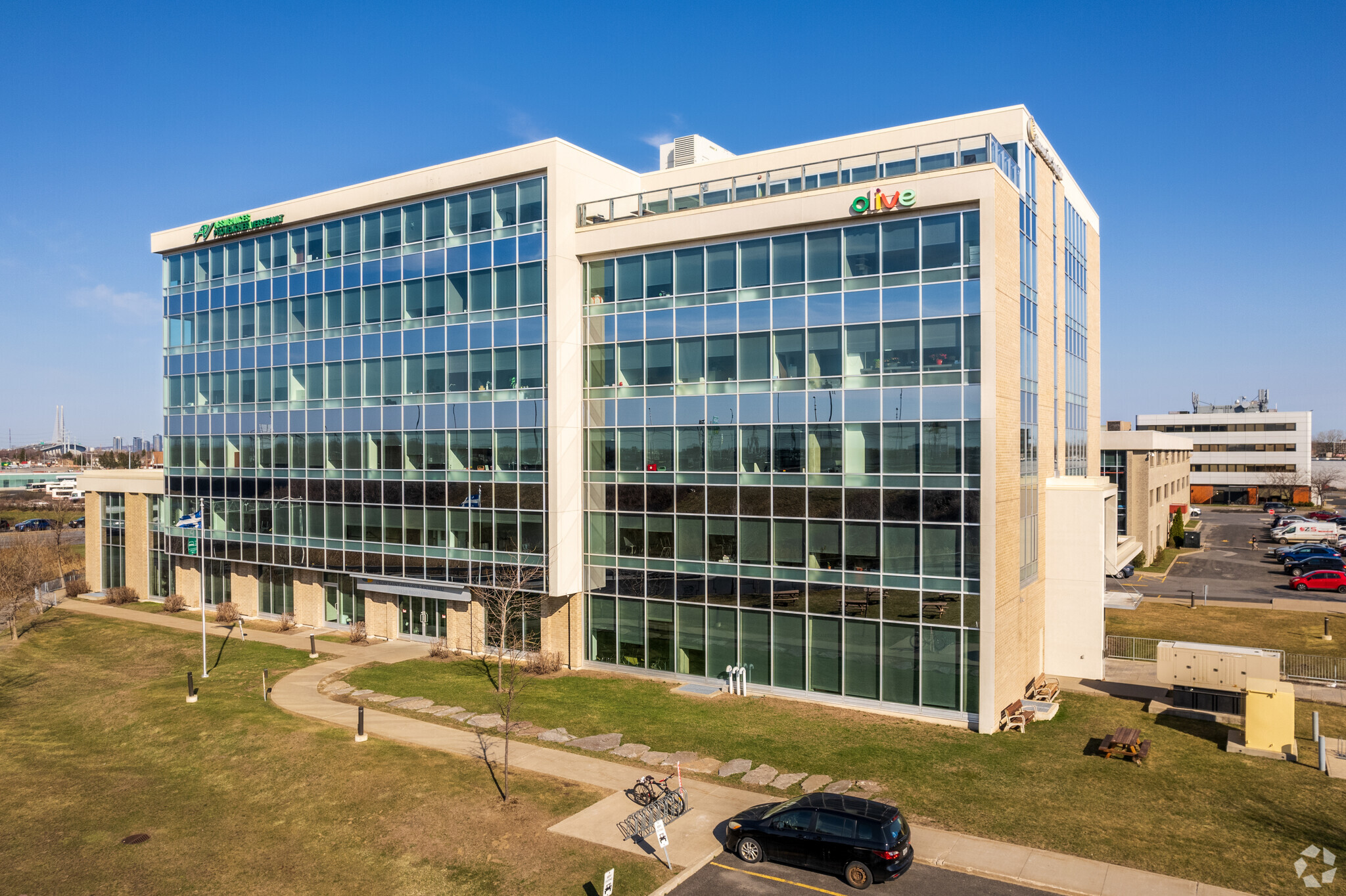
This feature is unavailable at the moment.
We apologize, but the feature you are trying to access is currently unavailable. We are aware of this issue and our team is working hard to resolve the matter.
Please check back in a few minutes. We apologize for the inconvenience.
- LoopNet Team
thank you

Your email has been sent!
7055 Boul Taschereau
2,000 - 41,078 SF of Office Space Available in Brossard, QC J4Z 2K6




Some information has been automatically translated.

Highlights
- The property is located 10 minutes from the heart of Montreal
- There is an indoor car park with 30 spaces
- Heating and air conditioning with geothermal energy
- Access to public transport
- The building has wired or cable services from Videotron, Bell and Telus
all available spaces(5)
Display Rental Rate as
- Space
- Size
- Term
- Rental Rate
- Space Use
- Condition
- Available
- Lease rate does not include utilities, property expenses or building services
- Fits 61 - 195 People
- 1 Conference Room
- Central Air Conditioning
- High Ceilings
- Accent Lighting
- Modern architecture
- An ecological construction
- Bathroom for men and women in the basement
- Fully Built-Out as Standard Office
- 11 Private Offices
- Finished Ceilings: 9’
- Kitchen
- Natural Light
- Common Parts WC Facilities
- A category A building
- Indoor parking with 30 spaces
- Lease rate does not include utilities, property expenses or building services
- Fits 5 - 132 People
- 1 Conference Room
- Central Air Conditioning
- High Ceilings
- Accent Lighting
- Modern architecture
- An ecological construction
- Bathroom for men and women in the basement
- Fully Built-Out as Standard Office
- 11 Private Offices
- Finished Ceilings: 9’
- Kitchen
- Natural Light
- Common Parts WC Facilities
- A category A building
- Indoor parking with 30 spaces
Suite #300 is available with an area of 9,708 sq ft for a rent of $22. There are also additional charges of $12.36.
- Lease rate does not include utilities, property expenses or building services
- Office intensive layout
- Central Air Conditioning
- High Ceilings
- Accent Lighting
- Modern architecture
- An eco-friendly construction
- Bathroom for men and women in the basement
- Fully Built-Out as Standard Office
- Fits 25 - 78 People
- Kitchen
- Natural Light
- Common Parts WC Facilities
- A category A building
- Indoor parking with 30 spaces
Modern, stimulating, and bright spaces thanks to the building's large windows; this office is already set up with 9-foot ceilings
- Lease rate does not include utilities, property expenses or building services
- Office intensive layout
- Finished Ceilings: 9’
- Kitchen
- Natural Light
- Common Parts WC Facilities
- A category A building
- Indoor parking with 30 spaces
- Fully Built-Out as Standard Office
- Fits 11 - 35 People
- Central Air Conditioning
- High Ceilings
- Accent Lighting
- Modern architecture
- An Eco-Friendly construction
- Bathroom for men and women in the basement
Space available in January 2024, this office is already furnished with 9-foot ceilings. This space is modern, stimulating, and bright thanks to the building's large windows.
- Lease rate does not include utilities, property expenses or building services
- Fits 11 - 33 People
- 1 Conference Room
- Central Air Conditioning
- High Ceilings
- Accent Lighting
- Modern architecture
- An ecological construction
- Bathroom for men and women in the basement
- Fully Built-Out as Standard Office
- 11 Private Offices
- Finished Ceilings: 9’
- Kitchen
- Natural Light
- Common Parts WC Facilities
- A category A building
- Indoor parking with 30 spaces
| Space | Size | Term | Rental Rate | Space Use | Condition | Available |
| 1st Floor, Ste 175 | 6,991 SF | 1-10 Years | Upon Request Upon Request Upon Request Upon Request | Office | Full Build-Out | Now |
| 2nd Floor, Ste 200 | 2,000-16,418 SF | 1-10 Years | Upon Request Upon Request Upon Request Upon Request | Office | Full Build-Out | September 01, 2025 |
| 3rd Floor, Ste 300 | 9,708 SF | 1-10 Years | Upon Request Upon Request Upon Request Upon Request | Office | Full Build-Out | Now |
| 3rd Floor, Ste 330 | 4,304 SF | 1-10 Years | Upon Request Upon Request Upon Request Upon Request | Office | Full Build-Out | Now |
| 4th Floor, Ste 400 | 3,657 SF | 5-10 Years | Upon Request Upon Request Upon Request Upon Request | Office | Full Build-Out | Now |
1st Floor, Ste 175
| Size |
| 6,991 SF |
| Term |
| 1-10 Years |
| Rental Rate |
| Upon Request Upon Request Upon Request Upon Request |
| Space Use |
| Office |
| Condition |
| Full Build-Out |
| Available |
| Now |
2nd Floor, Ste 200
| Size |
| 2,000-16,418 SF |
| Term |
| 1-10 Years |
| Rental Rate |
| Upon Request Upon Request Upon Request Upon Request |
| Space Use |
| Office |
| Condition |
| Full Build-Out |
| Available |
| September 01, 2025 |
3rd Floor, Ste 300
| Size |
| 9,708 SF |
| Term |
| 1-10 Years |
| Rental Rate |
| Upon Request Upon Request Upon Request Upon Request |
| Space Use |
| Office |
| Condition |
| Full Build-Out |
| Available |
| Now |
3rd Floor, Ste 330
| Size |
| 4,304 SF |
| Term |
| 1-10 Years |
| Rental Rate |
| Upon Request Upon Request Upon Request Upon Request |
| Space Use |
| Office |
| Condition |
| Full Build-Out |
| Available |
| Now |
4th Floor, Ste 400
| Size |
| 3,657 SF |
| Term |
| 5-10 Years |
| Rental Rate |
| Upon Request Upon Request Upon Request Upon Request |
| Space Use |
| Office |
| Condition |
| Full Build-Out |
| Available |
| Now |
1st Floor, Ste 175
| Size | 6,991 SF |
| Term | 1-10 Years |
| Rental Rate | Upon Request |
| Space Use | Office |
| Condition | Full Build-Out |
| Available | Now |
- Lease rate does not include utilities, property expenses or building services
- Fully Built-Out as Standard Office
- Fits 61 - 195 People
- 11 Private Offices
- 1 Conference Room
- Finished Ceilings: 9’
- Central Air Conditioning
- Kitchen
- High Ceilings
- Natural Light
- Accent Lighting
- Common Parts WC Facilities
- Modern architecture
- A category A building
- An ecological construction
- Indoor parking with 30 spaces
- Bathroom for men and women in the basement
2nd Floor, Ste 200
| Size | 2,000-16,418 SF |
| Term | 1-10 Years |
| Rental Rate | Upon Request |
| Space Use | Office |
| Condition | Full Build-Out |
| Available | September 01, 2025 |
- Lease rate does not include utilities, property expenses or building services
- Fully Built-Out as Standard Office
- Fits 5 - 132 People
- 11 Private Offices
- 1 Conference Room
- Finished Ceilings: 9’
- Central Air Conditioning
- Kitchen
- High Ceilings
- Natural Light
- Accent Lighting
- Common Parts WC Facilities
- Modern architecture
- A category A building
- An ecological construction
- Indoor parking with 30 spaces
- Bathroom for men and women in the basement
3rd Floor, Ste 300
| Size | 9,708 SF |
| Term | 1-10 Years |
| Rental Rate | Upon Request |
| Space Use | Office |
| Condition | Full Build-Out |
| Available | Now |
Suite #300 is available with an area of 9,708 sq ft for a rent of $22. There are also additional charges of $12.36.
- Lease rate does not include utilities, property expenses or building services
- Fully Built-Out as Standard Office
- Office intensive layout
- Fits 25 - 78 People
- Central Air Conditioning
- Kitchen
- High Ceilings
- Natural Light
- Accent Lighting
- Common Parts WC Facilities
- Modern architecture
- A category A building
- An eco-friendly construction
- Indoor parking with 30 spaces
- Bathroom for men and women in the basement
3rd Floor, Ste 330
| Size | 4,304 SF |
| Term | 1-10 Years |
| Rental Rate | Upon Request |
| Space Use | Office |
| Condition | Full Build-Out |
| Available | Now |
Modern, stimulating, and bright spaces thanks to the building's large windows; this office is already set up with 9-foot ceilings
- Lease rate does not include utilities, property expenses or building services
- Fully Built-Out as Standard Office
- Office intensive layout
- Fits 11 - 35 People
- Finished Ceilings: 9’
- Central Air Conditioning
- Kitchen
- High Ceilings
- Natural Light
- Accent Lighting
- Common Parts WC Facilities
- Modern architecture
- A category A building
- An Eco-Friendly construction
- Indoor parking with 30 spaces
- Bathroom for men and women in the basement
4th Floor, Ste 400
| Size | 3,657 SF |
| Term | 5-10 Years |
| Rental Rate | Upon Request |
| Space Use | Office |
| Condition | Full Build-Out |
| Available | Now |
Space available in January 2024, this office is already furnished with 9-foot ceilings. This space is modern, stimulating, and bright thanks to the building's large windows.
- Lease rate does not include utilities, property expenses or building services
- Fully Built-Out as Standard Office
- Fits 11 - 33 People
- 11 Private Offices
- 1 Conference Room
- Finished Ceilings: 9’
- Central Air Conditioning
- Kitchen
- High Ceilings
- Natural Light
- Accent Lighting
- Common Parts WC Facilities
- Modern architecture
- A category A building
- An ecological construction
- Indoor parking with 30 spaces
- Bathroom for men and women in the basement
Property Overview
At 7055, we bring together several companies and professionals in the fields of education, health and insurance. This new commercial construction was made from ecological materials. The result: a modern space thanks to its architecture and its divisions. Located 10 minutes from downtown Montreal, it is the new business meeting point on the outskirts of the big city. The building has 6 floors spread over an area of approximately 82,000 square feet.
- Central Heating
- Air Conditioning
PROPERTY FACTS
Presented by

7055 Boul Taschereau
Hmm, there seems to have been an error sending your message. Please try again.
Thanks! Your message was sent.



