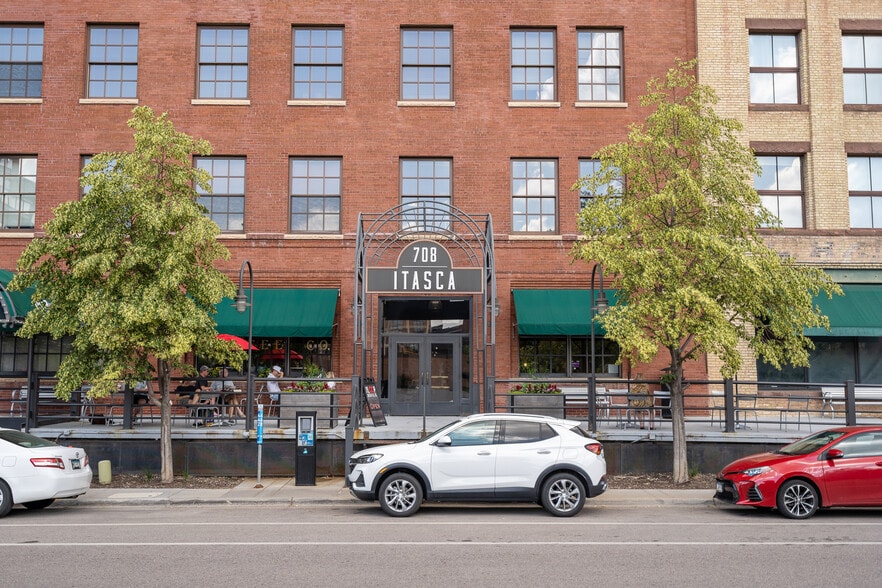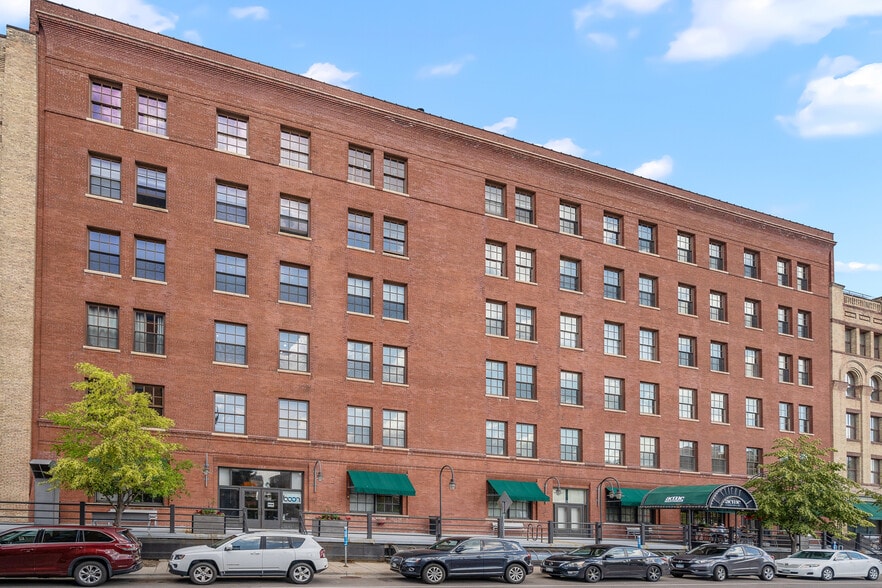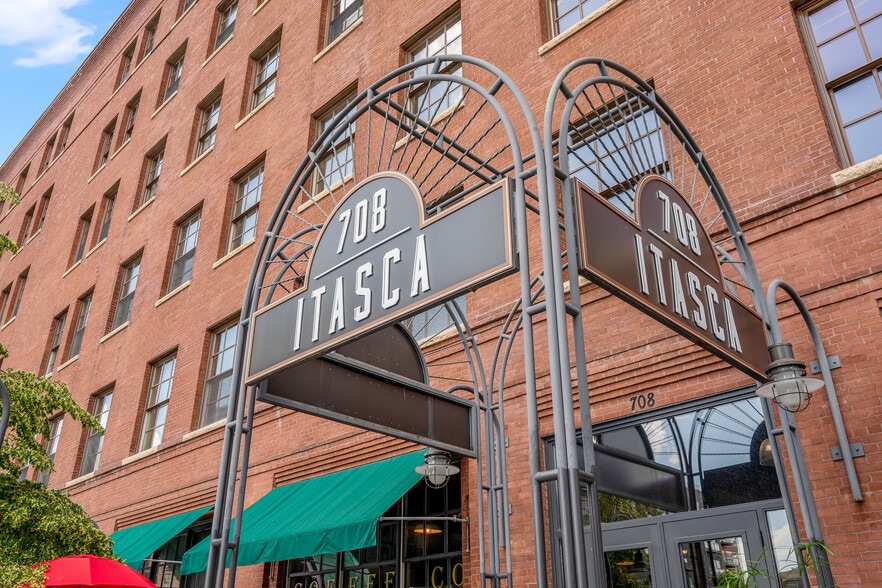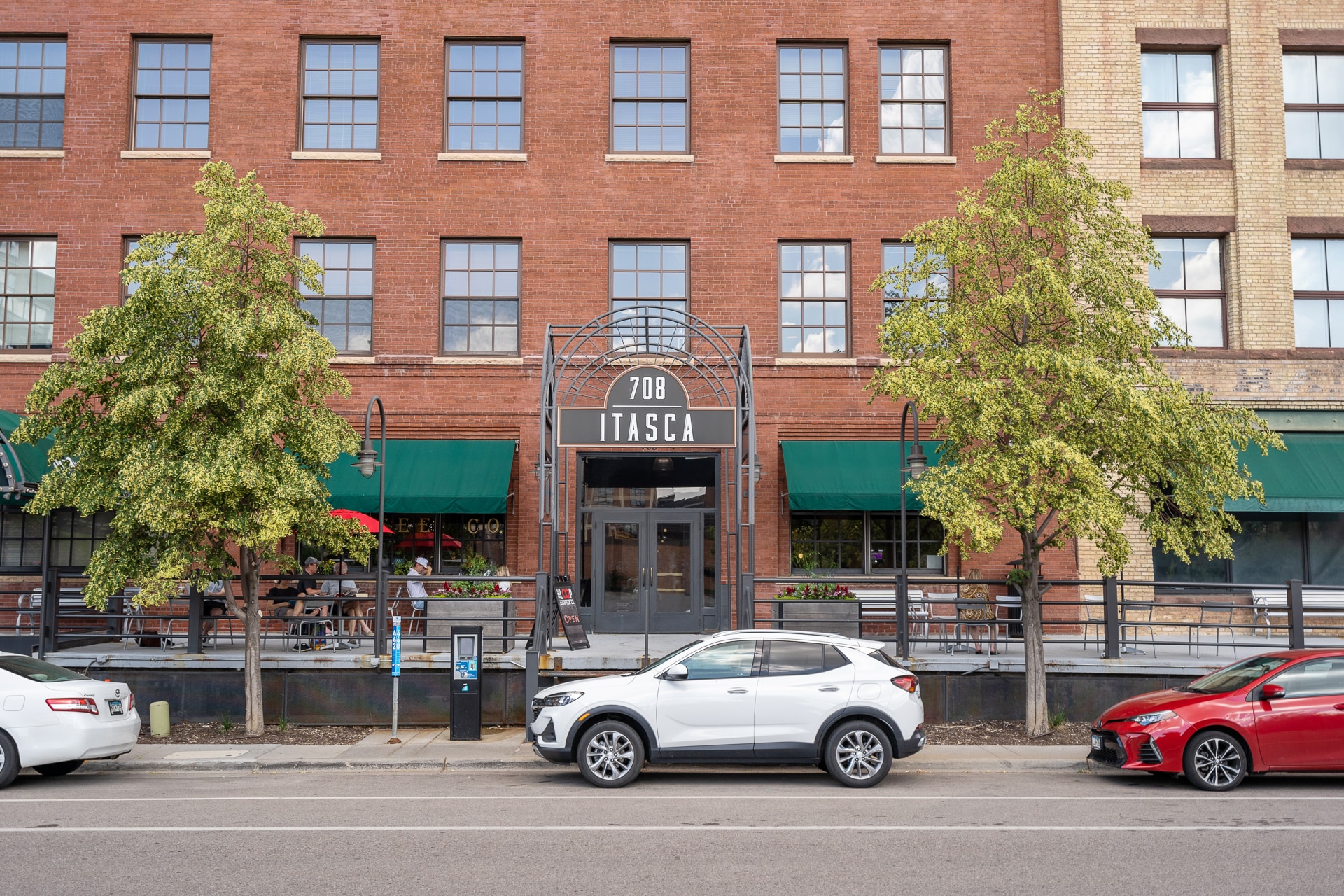Your email has been sent.
Itasca Building 702-722 N 1st St N 903 - 13,610 SF of Office Space Available in Minneapolis, MN 55401



HIGHLIGHTS
- North Loop walkability
- Adjacent parking lot for employees and guests (contract and daily)
- Building conference room available for tenants
- 2 blocks off Washington Ave
- Loading dock & freight elevator
ALL AVAILABLE SPACES(5)
Display Rental Rate as
- SPACE
- SIZE
- TERM
- RENTAL RATE
- SPACE USE
- CONDITION
- AVAILABLE
Creative office suites from 900 - 5,900 SF at affordable rates Adjacent surface parking lot for employees and guests (contract and daily)
- Lease rate does not include utilities, property expenses or building services
- Open Floor Plan Layout
- Fully Built-Out as Standard Office
- Lease rate does not include utilities, property expenses or building services
Creative office suites from 900 - 5,900 SF at affordable rates Adjacent surface parking lot for employees and guests (contract and daily)
- Lease rate does not include utilities, property expenses or building services
- Open Floor Plan Layout
- Fully Built-Out as Standard Office
Creative office suites from 900 - 5,900 SF at affordable rates Adjacent surface parking lot for employees and guests (contract and daily)
- Lease rate does not include utilities, property expenses or building services
- Corner Space
- Open Floor Plan Layout
- Lease rate does not include utilities, property expenses or building services
| Space | Size | Term | Rental Rate | Space Use | Condition | Available |
| 2nd Floor, Ste 235 | 1,600 SF | Negotiable | $16.00 /SF/YR $1.33 /SF/MO $25,600 /YR $2,133 /MO | Office | Full Build-Out | Now |
| 2nd Floor, Ste 238 | 1,038 SF | Negotiable | $16.00 /SF/YR $1.33 /SF/MO $16,608 /YR $1,384 /MO | Office | - | February 01, 2026 |
| 2nd Floor, Ste 245 | 3,887-4,187 SF | Negotiable | $16.00 /SF/YR $1.33 /SF/MO $66,992 /YR $5,583 /MO | Office | Full Build-Out | Now |
| 3rd Floor, Ste 336 | 5,882 SF | Negotiable | $16.00 /SF/YR $1.33 /SF/MO $94,112 /YR $7,843 /MO | Office | Shell Space | Now |
| 3rd Floor, Ste 344 | 903 SF | Negotiable | $16.00 /SF/YR $1.33 /SF/MO $14,448 /YR $1,204 /MO | Office | - | 30 Days |
2nd Floor, Ste 235
| Size |
| 1,600 SF |
| Term |
| Negotiable |
| Rental Rate |
| $16.00 /SF/YR $1.33 /SF/MO $25,600 /YR $2,133 /MO |
| Space Use |
| Office |
| Condition |
| Full Build-Out |
| Available |
| Now |
2nd Floor, Ste 238
| Size |
| 1,038 SF |
| Term |
| Negotiable |
| Rental Rate |
| $16.00 /SF/YR $1.33 /SF/MO $16,608 /YR $1,384 /MO |
| Space Use |
| Office |
| Condition |
| - |
| Available |
| February 01, 2026 |
2nd Floor, Ste 245
| Size |
| 3,887-4,187 SF |
| Term |
| Negotiable |
| Rental Rate |
| $16.00 /SF/YR $1.33 /SF/MO $66,992 /YR $5,583 /MO |
| Space Use |
| Office |
| Condition |
| Full Build-Out |
| Available |
| Now |
3rd Floor, Ste 336
| Size |
| 5,882 SF |
| Term |
| Negotiable |
| Rental Rate |
| $16.00 /SF/YR $1.33 /SF/MO $94,112 /YR $7,843 /MO |
| Space Use |
| Office |
| Condition |
| Shell Space |
| Available |
| Now |
3rd Floor, Ste 344
| Size |
| 903 SF |
| Term |
| Negotiable |
| Rental Rate |
| $16.00 /SF/YR $1.33 /SF/MO $14,448 /YR $1,204 /MO |
| Space Use |
| Office |
| Condition |
| - |
| Available |
| 30 Days |
2nd Floor, Ste 235
| Size | 1,600 SF |
| Term | Negotiable |
| Rental Rate | $16.00 /SF/YR |
| Space Use | Office |
| Condition | Full Build-Out |
| Available | Now |
Creative office suites from 900 - 5,900 SF at affordable rates Adjacent surface parking lot for employees and guests (contract and daily)
- Lease rate does not include utilities, property expenses or building services
- Fully Built-Out as Standard Office
- Open Floor Plan Layout
2nd Floor, Ste 238
| Size | 1,038 SF |
| Term | Negotiable |
| Rental Rate | $16.00 /SF/YR |
| Space Use | Office |
| Condition | - |
| Available | February 01, 2026 |
- Lease rate does not include utilities, property expenses or building services
2nd Floor, Ste 245
| Size | 3,887-4,187 SF |
| Term | Negotiable |
| Rental Rate | $16.00 /SF/YR |
| Space Use | Office |
| Condition | Full Build-Out |
| Available | Now |
Creative office suites from 900 - 5,900 SF at affordable rates Adjacent surface parking lot for employees and guests (contract and daily)
- Lease rate does not include utilities, property expenses or building services
- Fully Built-Out as Standard Office
- Open Floor Plan Layout
3rd Floor, Ste 336
| Size | 5,882 SF |
| Term | Negotiable |
| Rental Rate | $16.00 /SF/YR |
| Space Use | Office |
| Condition | Shell Space |
| Available | Now |
Creative office suites from 900 - 5,900 SF at affordable rates Adjacent surface parking lot for employees and guests (contract and daily)
- Lease rate does not include utilities, property expenses or building services
- Open Floor Plan Layout
- Corner Space
3rd Floor, Ste 344
| Size | 903 SF |
| Term | Negotiable |
| Rental Rate | $16.00 /SF/YR |
| Space Use | Office |
| Condition | - |
| Available | 30 Days |
- Lease rate does not include utilities, property expenses or building services
ABOUT THE PROPERTY
North Loop Minneapolis location Creative office suites from 1,300 - 5,900 SF at affordable rates Two blocks off Washington Avenue Adjacent surface parking lot for employees and guests (contract and daily) Flexible space with private and open floor plans and private balcony views of the Mississippi River Energy Star Certified (2021) One Loading dock & one freight elevator In The Loop Coffee/Lunch Cafe onsite ACME Comedy Club in the building and within walking distance of Borough/Parlour, Crisp & Green, The Loop Bar & Grill, Black Sheep Pizza and more
PROPERTY FACTS
| Total Space Available | 13,610 SF | Property Subtype | Apartment |
| No. Units | 71 | Apartment Style | Mid-Rise |
| Min. Divisible | 903 SF | Building Size | 153,699 SF |
| Property Type | Multifamily | Year Built | 1906 |
| Total Space Available | 13,610 SF |
| No. Units | 71 |
| Min. Divisible | 903 SF |
| Property Type | Multifamily |
| Property Subtype | Apartment |
| Apartment Style | Mid-Rise |
| Building Size | 153,699 SF |
| Year Built | 1906 |

















