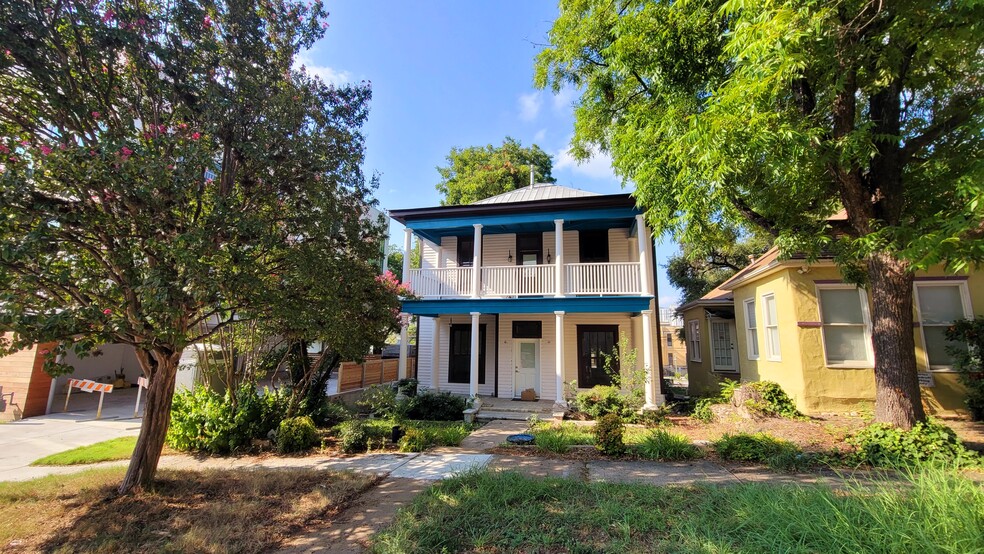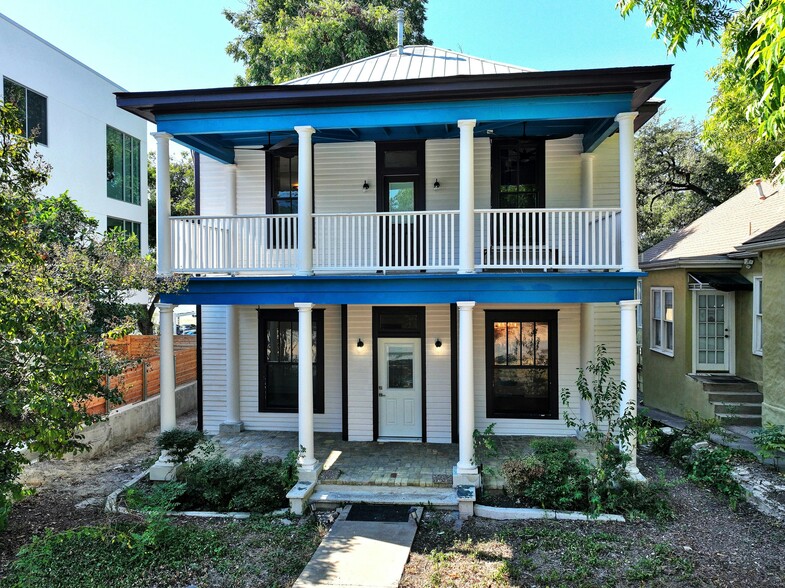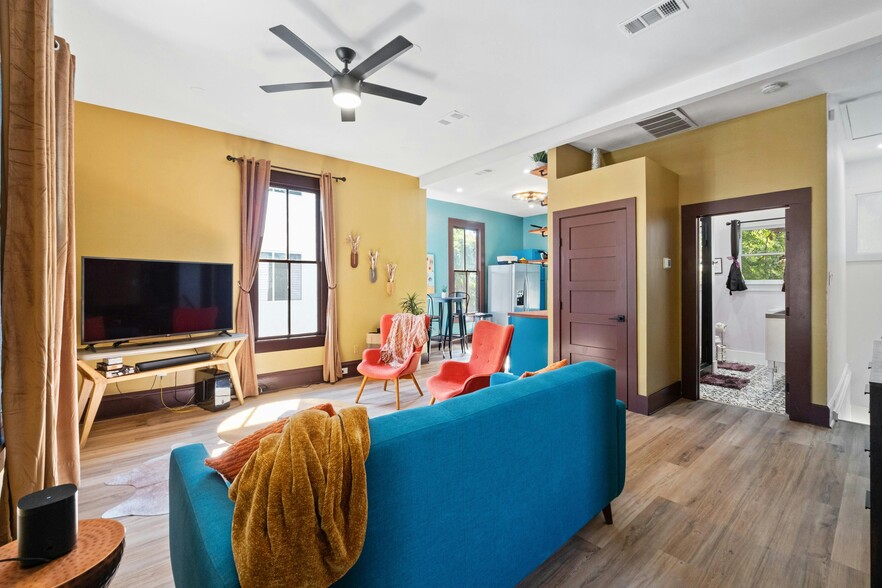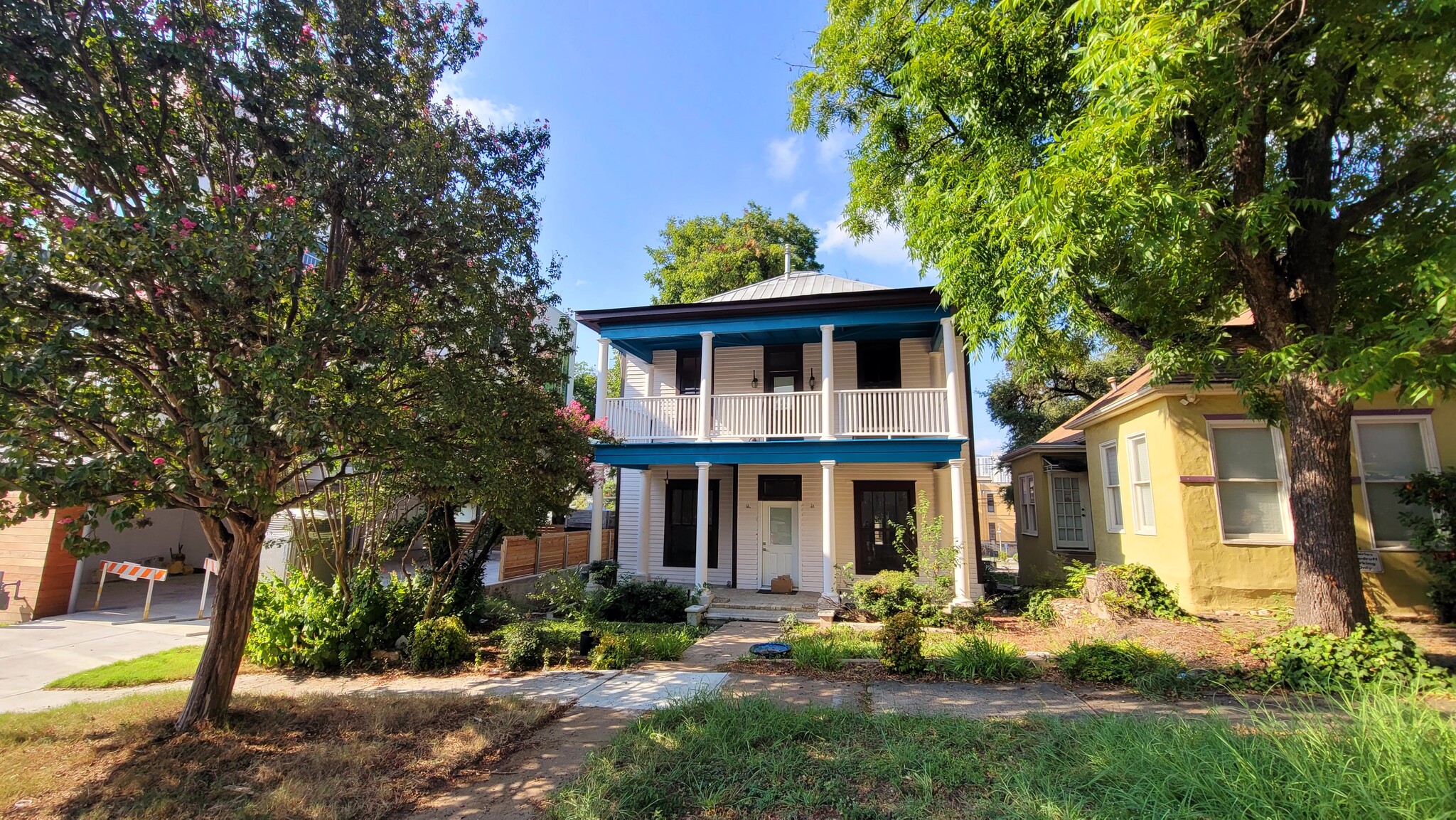
This feature is unavailable at the moment.
We apologize, but the feature you are trying to access is currently unavailable. We are aware of this issue and our team is working hard to resolve the matter.
Please check back in a few minutes. We apologize for the inconvenience.
- LoopNet Team
thank you

Your email has been sent!
Rio Capitol Plaza Lofts 709 W 14th St
1,030 - 2,080 SF of Office/Retail Space Available in Austin, TX 78701



Highlights
- Amazing location a few blocks from the Texas Capitol Mall and across the street from ACC Rio Grande.
- The downstairs 1100 sq foot office can be rented separately or together with the 960 sq feet 2/1 Resident sail unit.
- Fully finished out flexible space with 1100 sq feet downstairs office and a separate 2/1 top of the line residential unit on top.
- Flexible lease terms available.
all available spaces(2)
Display Rental Rate as
- Space
- Size
- Term
- Rental Rate
- Space Use
- Condition
- Available
1050 sq foot 1st-floor space available, can be office or retail. Grand open entry for reception, desks, and or conference room. 2 private offices and a fully staffed kitchen in the back. Access from the front and back with 6 or 7 parking spots in the back. Private off-street parking. 2nd story is a very high-end remodeled 2 bed 1 bath unit also available for rent as part of the office or separately. It can be a live/work office, retail, or flex.
- Lease rate does not include utilities, property expenses or building services
- 2 Private Offices
- Finished Ceilings: 13’
- Walking distance to the Capitol Mall.
- A 2bed 1bath new high end unit on top available
- Off-street private parking.
- Fits 3 - 9 People
- 1 Conference Room
- Amazing location next to ACC on Rio Grande.
- Freshly remodeled and ready for move in.
- Can be rented as live/work office.
The Upstairs floor is the live area associated to the property, it's currently used as an Airbnb but it's available for rent to potential office tenants looking to make a live/work space
- Lease rate does not include utilities, property expenses or building services
- Picturesque Living Area
- Fits 3 - 9 People
| Space | Size | Term | Rental Rate | Space Use | Condition | Available |
| 1st Floor, Ste A | 1,050 SF | Negotiable | $37.50 /SF/YR $3.13 /SF/MO $39,375 /YR $3,281 /MO | Office/Retail | - | Now |
| 2nd Floor | 1,030 SF | Negotiable | $40.00 /SF/YR $3.33 /SF/MO $41,200 /YR $3,433 /MO | Office/Retail | - | Now |
1st Floor, Ste A
| Size |
| 1,050 SF |
| Term |
| Negotiable |
| Rental Rate |
| $37.50 /SF/YR $3.13 /SF/MO $39,375 /YR $3,281 /MO |
| Space Use |
| Office/Retail |
| Condition |
| - |
| Available |
| Now |
2nd Floor
| Size |
| 1,030 SF |
| Term |
| Negotiable |
| Rental Rate |
| $40.00 /SF/YR $3.33 /SF/MO $41,200 /YR $3,433 /MO |
| Space Use |
| Office/Retail |
| Condition |
| - |
| Available |
| Now |
1st Floor, Ste A
| Size | 1,050 SF |
| Term | Negotiable |
| Rental Rate | $37.50 /SF/YR |
| Space Use | Office/Retail |
| Condition | - |
| Available | Now |
1050 sq foot 1st-floor space available, can be office or retail. Grand open entry for reception, desks, and or conference room. 2 private offices and a fully staffed kitchen in the back. Access from the front and back with 6 or 7 parking spots in the back. Private off-street parking. 2nd story is a very high-end remodeled 2 bed 1 bath unit also available for rent as part of the office or separately. It can be a live/work office, retail, or flex.
- Lease rate does not include utilities, property expenses or building services
- Fits 3 - 9 People
- 2 Private Offices
- 1 Conference Room
- Finished Ceilings: 13’
- Amazing location next to ACC on Rio Grande.
- Walking distance to the Capitol Mall.
- Freshly remodeled and ready for move in.
- A 2bed 1bath new high end unit on top available
- Can be rented as live/work office.
- Off-street private parking.
2nd Floor
| Size | 1,030 SF |
| Term | Negotiable |
| Rental Rate | $40.00 /SF/YR |
| Space Use | Office/Retail |
| Condition | - |
| Available | Now |
The Upstairs floor is the live area associated to the property, it's currently used as an Airbnb but it's available for rent to potential office tenants looking to make a live/work space
- Lease rate does not include utilities, property expenses or building services
- Fits 3 - 9 People
- Picturesque Living Area
Property Overview
Prime CBD location just a few blocks from the Texas Capitol and across from ACC Rio Grande. This fully updated Class A free-standing office offers ample parking and flexibility. The 1,100 sq ft finished downstairs office space on the first floor can be leased separately or combined with the upstairs 980 sq ft 2-bed, 1-bath residential unit featuring a large balcony. Ideal for live-work or office use, the space is move-in ready and customizable to your needs. Plus, a brand-new development next door has just been completed. 3d and floorplan here - https://canvas.io/viewer/ojPJkRjT
- Bus Line
- Central Heating
- Natural Light
- Recessed Lighting
- Air Conditioning
- Balcony
- Fiber Optic Internet
PROPERTY FACTS
SELECT TENANTS
- Tenant Name
- Industry
- Austin Community College
- Educational Services
- The Law office of Richard J Segura
- Professional, Scientific, and Technical Services
- Urban Foundry Architecture
- Professional, Scientific, and Technical Services
Presented by

Rio Capitol Plaza Lofts | 709 W 14th St
Hmm, there seems to have been an error sending your message. Please try again.
Thanks! Your message was sent.


