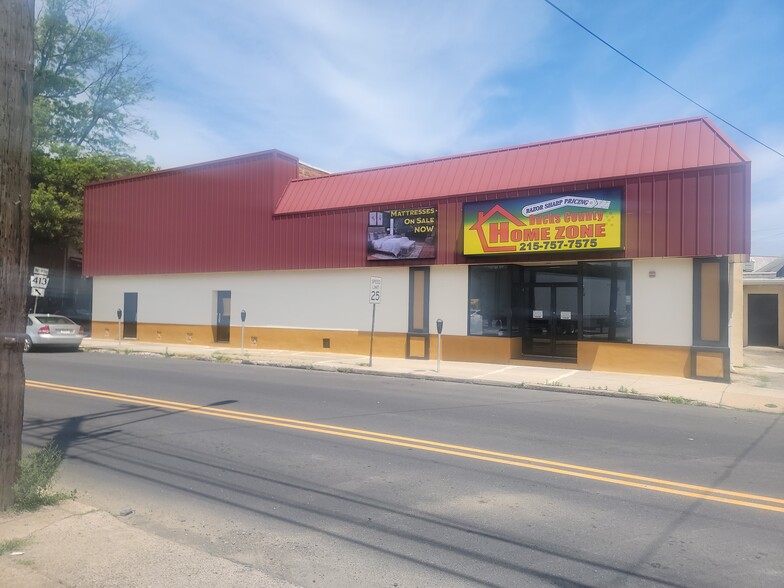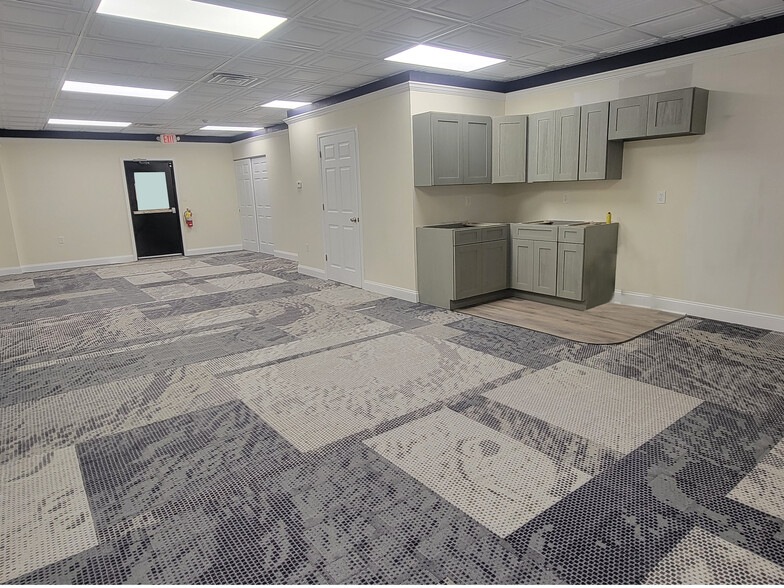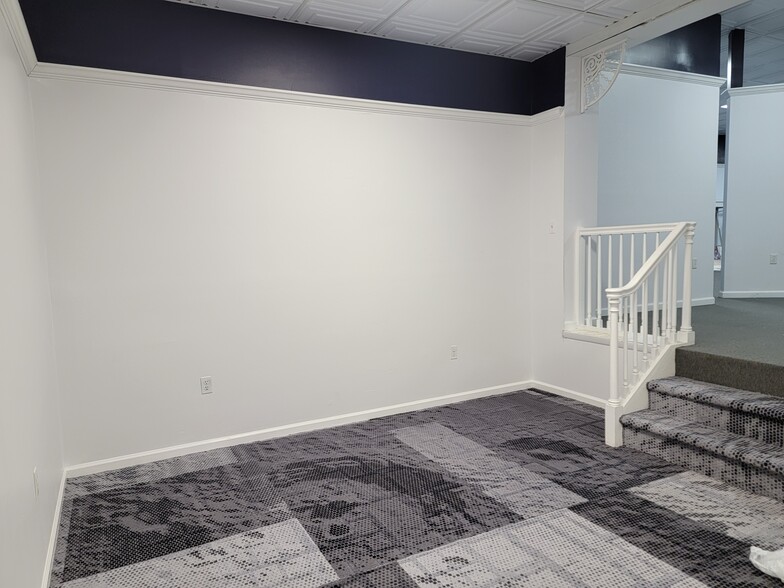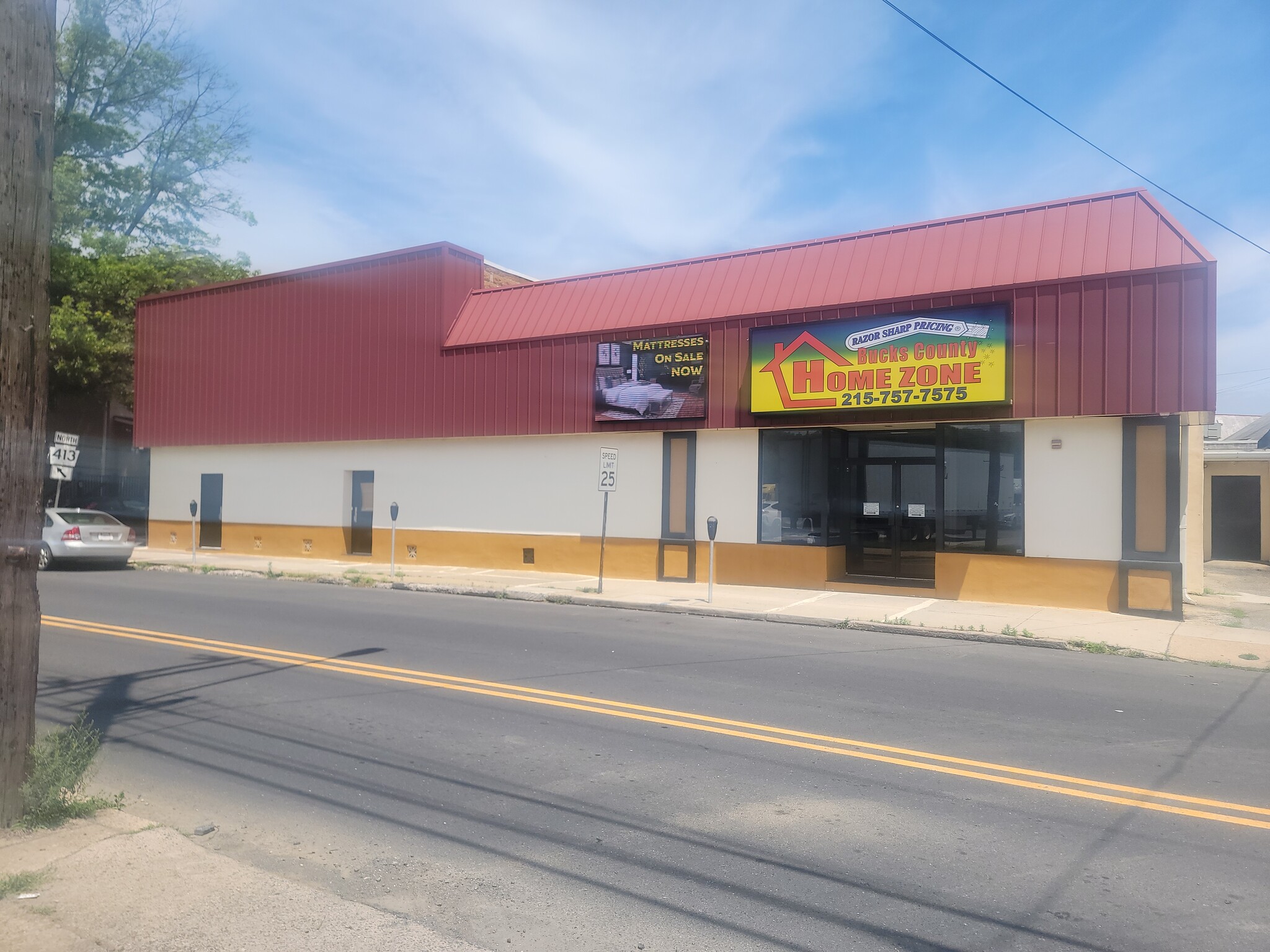Your email has been sent.
71 Bellevue Ave 770 - 9,473 SF of Space Available in Langhorne, PA 19047



HIGHLIGHTS
- Located on 3 major streets in the heart of Penndel, Convenient to 3 major highways, incredible traffic volume
- Large TV Signs on all 3 frontages
- Well insulated for noise reduction and low heating and cooling costs
- Recent Total Renovation
- Take advantage of traffic brought in by an established Flooring and Home Service company
- Retail, office or medical. Ideally suited for many possible business ventures
SPACE AVAILABILITY (2)
Display Rental Rate as
- SPACE
- SIZE
- CEILING
- TERM
- RENTAL RATE
- RENT TYPE
| Space | Size | Ceiling | Term | Rental Rate | Rent Type | |
| 1st Floor, Ste 32 E | 770-6,300 SF | 8’ - 12’ | Negotiable | $18.00 /SF/YR $1.50 /SF/MO $113,400 /YR $9,450 /MO | TBD | |
| 1st Floor, Ste B | 3,173 SF | 8’ - 10’ | 1-20 Years | $12.00 /SF/YR $1.00 /SF/MO $38,076 /YR $3,173 /MO | Plus All Utilities |
1st Floor, Ste 32 E
- Fully Built-Out as Standard Retail Space
- Space is in Excellent Condition
- Central Air and Heating
- Private Restrooms
- Security System
- Corner Space
- High Ceilings
- After Hours HVAC Available
- Finished Ceilings: 8’ - 12’
- Basement
- Smoke Detector
- High visibility corner property
- Digital Signage on 3 major streets
- Shared loading dock/ warehouse space attached
- Existing customer base from Flooring retailer
- Move in ready
1st Floor, Ste B
Take advantage of a once in a lifetime opportunity. Construction is complete on our 18,000 square foot complex in the heart of Penndel with extensive frontage on three major arteries, Business Route 1, Durham Road / 413 and Bellevue Ave/ 513. Penndel is conveniently located within just minutes of major highways, as well. 95, The PA Turnpike and Super Highway Route 1 are all in easy reach.
- Listed lease rate plus proportional share of utilities
- Fully Built-Out as Professional Services Office
- Mostly Open Floor Plan Layout
- 3 Private Offices
- 1 Conference Room
- Finished Ceilings: 8’ - 10’
- Space is in Excellent Condition
- Central Air and Heating
- Reception Area
- Fully Carpeted
- Security System
- Drop Ceilings
- After Hours HVAC Available
- Shared Space in a Home Services Complex
- Free Signage on 3 major streets
- On Site parking
- Totally Renovated in 2023
- Central Heat and Air
Rent Types
The rent amount and type that the tenant (lessee) will be responsible to pay to the landlord (lessor) throughout the lease term is negotiated prior to both parties signing a lease agreement. The rent type will vary depending upon the services provided. For example, triple net rents are typically lower than full service rents due to additional expenses the tenant is required to pay in addition to the base rent. Contact the listing broker for a full understanding of any associated costs or additional expenses for each rent type.
1. Full Service: A rental rate that includes normal building standard services as provided by the landlord within a base year rental.
2. Double Net (NN): Tenant pays for only two of the building expenses; the landlord and tenant determine the specific expenses prior to signing the lease agreement.
3. Triple Net (NNN): A lease in which the tenant is responsible for all expenses associated with their proportional share of occupancy of the building.
4. Modified Gross: Modified Gross is a general type of lease rate where typically the tenant will be responsible for their proportional share of one or more of the expenses. The landlord will pay the remaining expenses. See the below list of common Modified Gross rental rate structures: 4. Plus All Utilities: A type of Modified Gross Lease where the tenant is responsible for their proportional share of utilities in addition to the rent. 4. Plus Cleaning: A type of Modified Gross Lease where the tenant is responsible for their proportional share of cleaning in addition to the rent. 4. Plus Electric: A type of Modified Gross Lease where the tenant is responsible for their proportional share of the electrical cost in addition to the rent. 4. Plus Electric & Cleaning: A type of Modified Gross Lease where the tenant is responsible for their proportional share of the electrical and cleaning cost in addition to the rent. 4. Plus Utilities and Char: A type of Modified Gross Lease where the tenant is responsible for their proportional share of the utilities and cleaning cost in addition to the rent. 4. Industrial Gross: A type of Modified Gross lease where the tenant pays one or more of the expenses in addition to the rent. The landlord and tenant determine these prior to signing the lease agreement.
5. Tenant Electric: The landlord pays for all services and the tenant is responsible for their usage of lights and electrical outlets in the space they occupy.
6. Negotiable or Upon Request: Used when the leasing contact does not provide the rent or service type.
7. TBD: To be determined; used for buildings for which no rent or service type is known, commonly utilized when the buildings are not yet built.
SITE PLAN
SELECT TENANTS AT 71 BELLEVUE AVE, LANGHORNE, PA 19047
- TENANT
- DESCRIPTION
- US LOCATIONS
- REACH
- Bucks County Home Zone
- Retailer
- -
- -
| TENANT | DESCRIPTION | US LOCATIONS | REACH |
| Bucks County Home Zone | Retailer | - | - |
PROPERTY FACTS
| Total Space Available | 9,473 SF | Gross Leasable Area | 20,000 SF |
| Min. Divisible | 770 SF | Year Built/Renovated | 1973/2023 |
| Property Type | Retail | Parking Ratio | 2.22/1,000 SF |
| Property Subtype | Storefront Retail/Office |
| Total Space Available | 9,473 SF |
| Min. Divisible | 770 SF |
| Property Type | Retail |
| Property Subtype | Storefront Retail/Office |
| Gross Leasable Area | 20,000 SF |
| Year Built/Renovated | 1973/2023 |
| Parking Ratio | 2.22/1,000 SF |
ABOUT THE PROPERTY
There are 2 spaces available in this listing. First, Prime Retail Space with Shared Amenities & Built-In Customer Base! Located in a high-traffic area, this versatile retail space offers an exceptional opportunity. Benefit from ample shared parking, a convenient shared loading dock and warehouse, and a built-in customer base thanks to the established Bucks County Carpet and Floor store on-site! Capture spillover traffic and enjoy increased visibility. It is divisible to suit the needs of your established or growing business. The first floor office space is 3300 square feet of totally renovated office space with a furnished conference room. We’re offering an amazing low cost modified gross lease on this spectacular space with a multi year commitment. This incredible property is located in the heart of Penndel with extensive frontage on three major arteries, Business Route 1, Durham Road / 413 and Bellevue Ave/ 513. Penndel is conveniently located within just minutes of major highways, as well. 95, The PA Turnpike and Super Highway Route 1 are all in easy reach. There is prominent digital display signage on all three sides to highlight your business. Maximum drive-by exposure. The entire building was subject to a recent complete renovation. The space is available for immediate occupancy and divisible as needed. Included in the lease, you'll benefit from free advertising on all three of our Digital Display signs.
- Commuter Rail
- Corner Lot
- Security System
- Signage
- Signalized Intersection
- Air Conditioning
NEARBY MAJOR RETAILERS




Presented by
Young Property Investments, LLC
71 Bellevue Ave
Hmm, there seems to have been an error sending your message. Please try again.
Thanks! Your message was sent.





