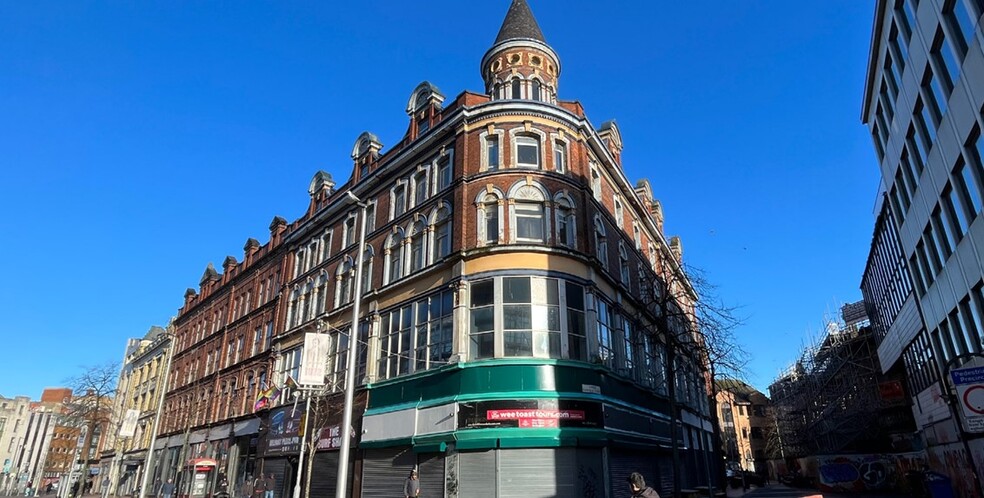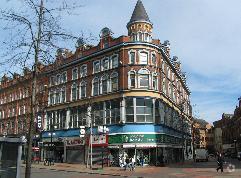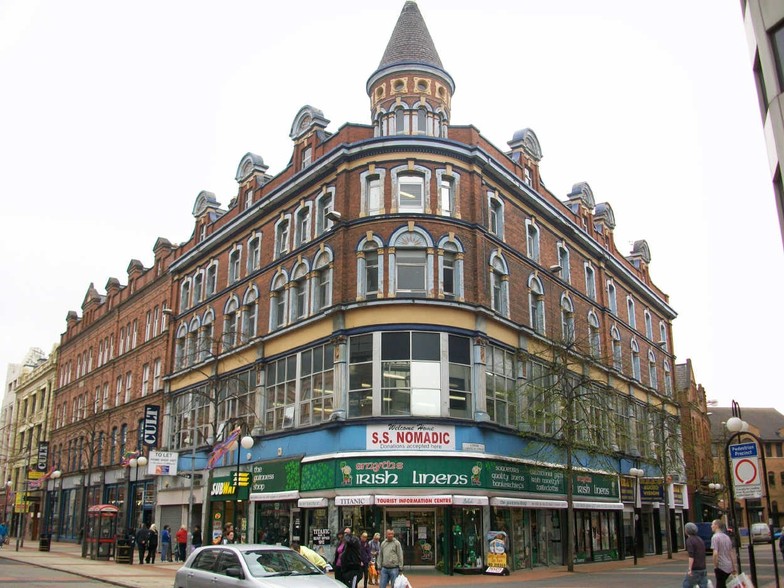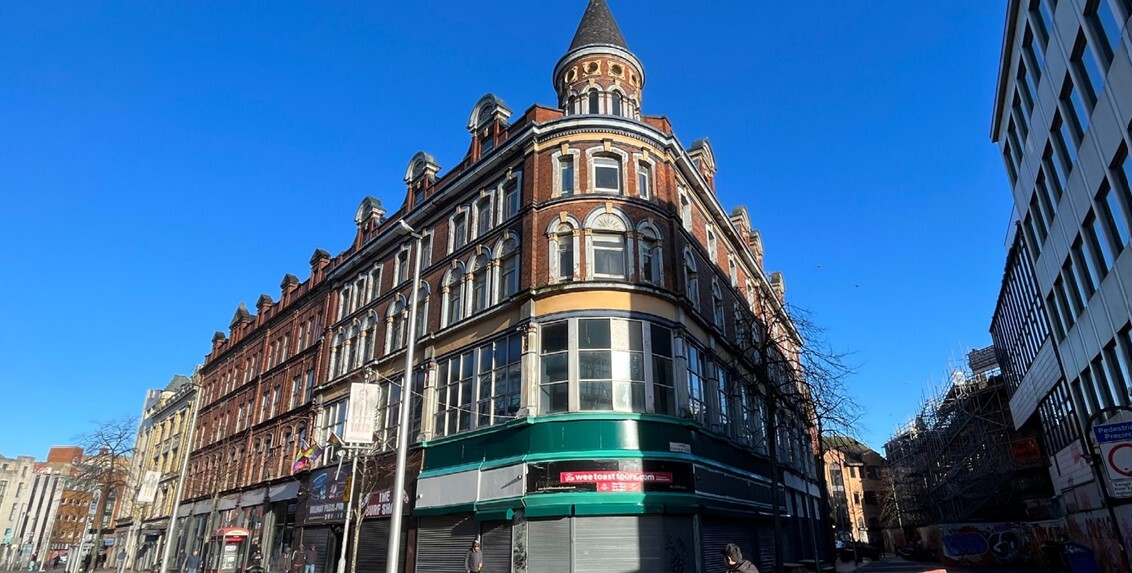
This feature is unavailable at the moment.
We apologize, but the feature you are trying to access is currently unavailable. We are aware of this issue and our team is working hard to resolve the matter.
Please check back in a few minutes. We apologize for the inconvenience.
- LoopNet Team
thank you

Your email has been sent!
Spencer House 71 Royal Ave
4,198 - 18,094 SF of Office Space Available in Belfast BT1 1FE



Highlights
- Spencer House is an extremely iconic building
- Occupying a striking corner location fronting onto Royal Avenue and Lower Garfield Street
- Located in Belfast City Centre
all available spaces(4)
Display Rental Rate as
- Space
- Size
- Term
- Rental Rate
- Space Use
- Condition
- Available
Spencer House is a Grade B2 listed building, built in 1883, designed by Young & McKenzie in Baroque Style. The property comprises over five floors, with the upper floor office accommodation, extending to approximately 18,094 sq ft. The property is of red brick construction with a pitched slate roof, dormer window at roof level and feature conical roofed corner turret.
- Use Class: E
- Fits 12 - 38 People
- Natural Light
- Pitched slate roof
- Mostly Open Floor Plan Layout
- Can be combined with additional space(s) for up to 18,094 SF of adjacent space
- Red brick construction
- Dormer window at roof level
Spencer House is a Grade B2 listed building, built in 1883, designed by Young & McKenzie in Baroque Style. The property comprises over five floors, with the upper floor office accommodation, extending to approximately 18,094 sq ft. The property is of red brick construction with a pitched slate roof, dormer window at roof level and feature conical roofed corner turret.
- Use Class: E
- Fits 12 - 38 People
- Natural Light
- Pitched slate roof
- Mostly Open Floor Plan Layout
- Can be combined with additional space(s) for up to 18,094 SF of adjacent space
- Red brick construction
- Dormer window at roof level
Spencer House is a Grade B2 listed building, built in 1883, designed by Young & McKenzie in Baroque Style. The property comprises over five floors, with the upper floor office accommodation, extending to approximately 18,094 sq ft. The property is of red brick construction with a pitched slate roof, dormer window at roof level and feature conical roofed corner turret.
- Use Class: E
- Fits 12 - 36 People
- Natural Light
- Pitched slate roof
- Mostly Open Floor Plan Layout
- Can be combined with additional space(s) for up to 18,094 SF of adjacent space
- Red brick construction
- Dormer window at roof level
Spencer House is a Grade B2 listed building, built in 1883, designed by Young & McKenzie in Baroque Style. The property comprises over five floors, with the upper floor office accommodation, extending to approximately 18,094 sq ft. The property is of red brick construction with a pitched slate roof, dormer window at roof level and feature conical roofed corner turret.
- Use Class: E
- Fits 11 - 34 People
- Natural Light
- Pitched slate roof
- Mostly Open Floor Plan Layout
- Can be combined with additional space(s) for up to 18,094 SF of adjacent space
- Red brick construction
- Dormer window at roof level
| Space | Size | Term | Rental Rate | Space Use | Condition | Available |
| 1st Floor | 4,704 SF | Negotiable | $3.65 /SF/YR $0.30 /SF/MO $17,174 /YR $1,431 /MO | Office | Shell Space | Now |
| 2nd Floor | 4,704 SF | Negotiable | $3.65 /SF/YR $0.30 /SF/MO $17,174 /YR $1,431 /MO | Office | Shell Space | Now |
| 3rd Floor | 4,488 SF | Negotiable | $3.65 /SF/YR $0.30 /SF/MO $16,386 /YR $1,365 /MO | Office | Shell Space | Now |
| 4th Floor | 4,198 SF | Negotiable | $3.65 /SF/YR $0.30 /SF/MO $15,327 /YR $1,277 /MO | Office | Shell Space | Now |
1st Floor
| Size |
| 4,704 SF |
| Term |
| Negotiable |
| Rental Rate |
| $3.65 /SF/YR $0.30 /SF/MO $17,174 /YR $1,431 /MO |
| Space Use |
| Office |
| Condition |
| Shell Space |
| Available |
| Now |
2nd Floor
| Size |
| 4,704 SF |
| Term |
| Negotiable |
| Rental Rate |
| $3.65 /SF/YR $0.30 /SF/MO $17,174 /YR $1,431 /MO |
| Space Use |
| Office |
| Condition |
| Shell Space |
| Available |
| Now |
3rd Floor
| Size |
| 4,488 SF |
| Term |
| Negotiable |
| Rental Rate |
| $3.65 /SF/YR $0.30 /SF/MO $16,386 /YR $1,365 /MO |
| Space Use |
| Office |
| Condition |
| Shell Space |
| Available |
| Now |
4th Floor
| Size |
| 4,198 SF |
| Term |
| Negotiable |
| Rental Rate |
| $3.65 /SF/YR $0.30 /SF/MO $15,327 /YR $1,277 /MO |
| Space Use |
| Office |
| Condition |
| Shell Space |
| Available |
| Now |
1st Floor
| Size | 4,704 SF |
| Term | Negotiable |
| Rental Rate | $3.65 /SF/YR |
| Space Use | Office |
| Condition | Shell Space |
| Available | Now |
Spencer House is a Grade B2 listed building, built in 1883, designed by Young & McKenzie in Baroque Style. The property comprises over five floors, with the upper floor office accommodation, extending to approximately 18,094 sq ft. The property is of red brick construction with a pitched slate roof, dormer window at roof level and feature conical roofed corner turret.
- Use Class: E
- Mostly Open Floor Plan Layout
- Fits 12 - 38 People
- Can be combined with additional space(s) for up to 18,094 SF of adjacent space
- Natural Light
- Red brick construction
- Pitched slate roof
- Dormer window at roof level
2nd Floor
| Size | 4,704 SF |
| Term | Negotiable |
| Rental Rate | $3.65 /SF/YR |
| Space Use | Office |
| Condition | Shell Space |
| Available | Now |
Spencer House is a Grade B2 listed building, built in 1883, designed by Young & McKenzie in Baroque Style. The property comprises over five floors, with the upper floor office accommodation, extending to approximately 18,094 sq ft. The property is of red brick construction with a pitched slate roof, dormer window at roof level and feature conical roofed corner turret.
- Use Class: E
- Mostly Open Floor Plan Layout
- Fits 12 - 38 People
- Can be combined with additional space(s) for up to 18,094 SF of adjacent space
- Natural Light
- Red brick construction
- Pitched slate roof
- Dormer window at roof level
3rd Floor
| Size | 4,488 SF |
| Term | Negotiable |
| Rental Rate | $3.65 /SF/YR |
| Space Use | Office |
| Condition | Shell Space |
| Available | Now |
Spencer House is a Grade B2 listed building, built in 1883, designed by Young & McKenzie in Baroque Style. The property comprises over five floors, with the upper floor office accommodation, extending to approximately 18,094 sq ft. The property is of red brick construction with a pitched slate roof, dormer window at roof level and feature conical roofed corner turret.
- Use Class: E
- Mostly Open Floor Plan Layout
- Fits 12 - 36 People
- Can be combined with additional space(s) for up to 18,094 SF of adjacent space
- Natural Light
- Red brick construction
- Pitched slate roof
- Dormer window at roof level
4th Floor
| Size | 4,198 SF |
| Term | Negotiable |
| Rental Rate | $3.65 /SF/YR |
| Space Use | Office |
| Condition | Shell Space |
| Available | Now |
Spencer House is a Grade B2 listed building, built in 1883, designed by Young & McKenzie in Baroque Style. The property comprises over five floors, with the upper floor office accommodation, extending to approximately 18,094 sq ft. The property is of red brick construction with a pitched slate roof, dormer window at roof level and feature conical roofed corner turret.
- Use Class: E
- Mostly Open Floor Plan Layout
- Fits 11 - 34 People
- Can be combined with additional space(s) for up to 18,094 SF of adjacent space
- Natural Light
- Red brick construction
- Pitched slate roof
- Dormer window at roof level
Property Overview
Belfast is the capital of Northern Ireland, the 15th largest city in the UK and the second largest on the island of Ireland. It lies approximately 100 miles (161 km) to the north of Dublin. Belfast has an excellent infrastructure network and is well connected to the rest of Ireland and to mainland UK. George Best Airport is located approximately 4 miles (6 km) from the city centre with Belfast International Airport located approximately 23 miles (37 km) north-west. Spencer House occupies a striking corner location fronting onto Royal Avenue and Lower Garfield Street, in Belfast City Centre. Positioned directly opposite CastleCourt Shopping Centre and in close proximity to the prime retailing pitches of Donegall Place and Castle Place. In Addition, the new Ulster University and Cathedral Quarter is situated less than a 5-minute walk from Spencer House. The recent opening of the new 15,000 student Ulster University, we believe will act as a catalyst to drive further investment development in an area of the city that has already witnessed widespread development of student accommodation as a direct result.
- Bus Line
PROPERTY FACTS
Learn More About Renting Office Space
Presented by

Spencer House | 71 Royal Ave
Hmm, there seems to have been an error sending your message. Please try again.
Thanks! Your message was sent.







