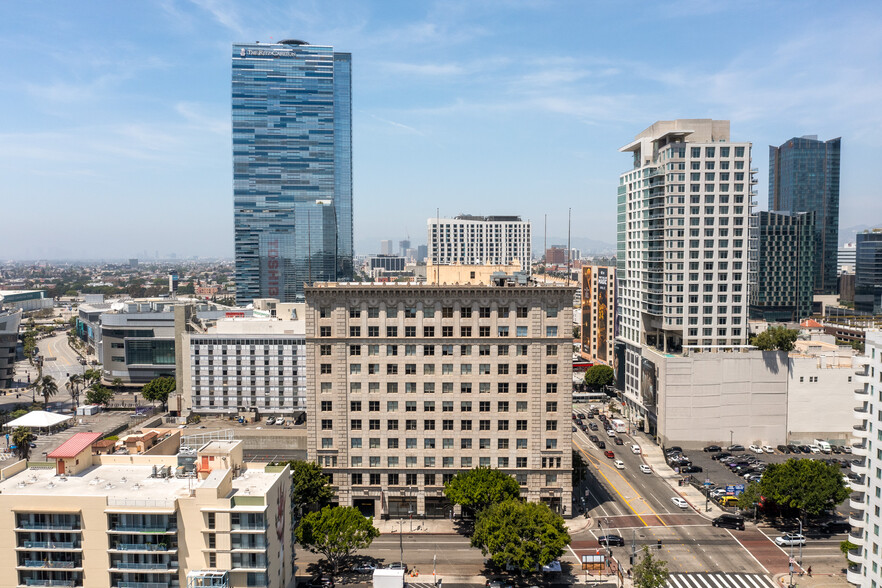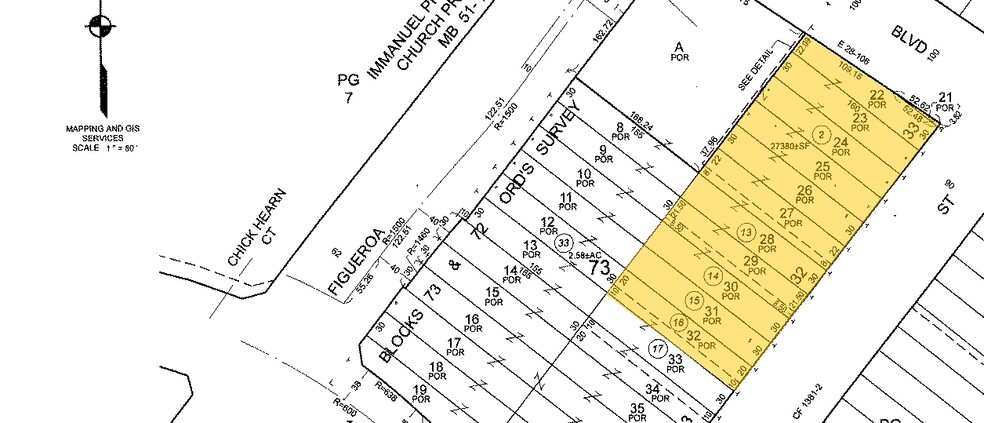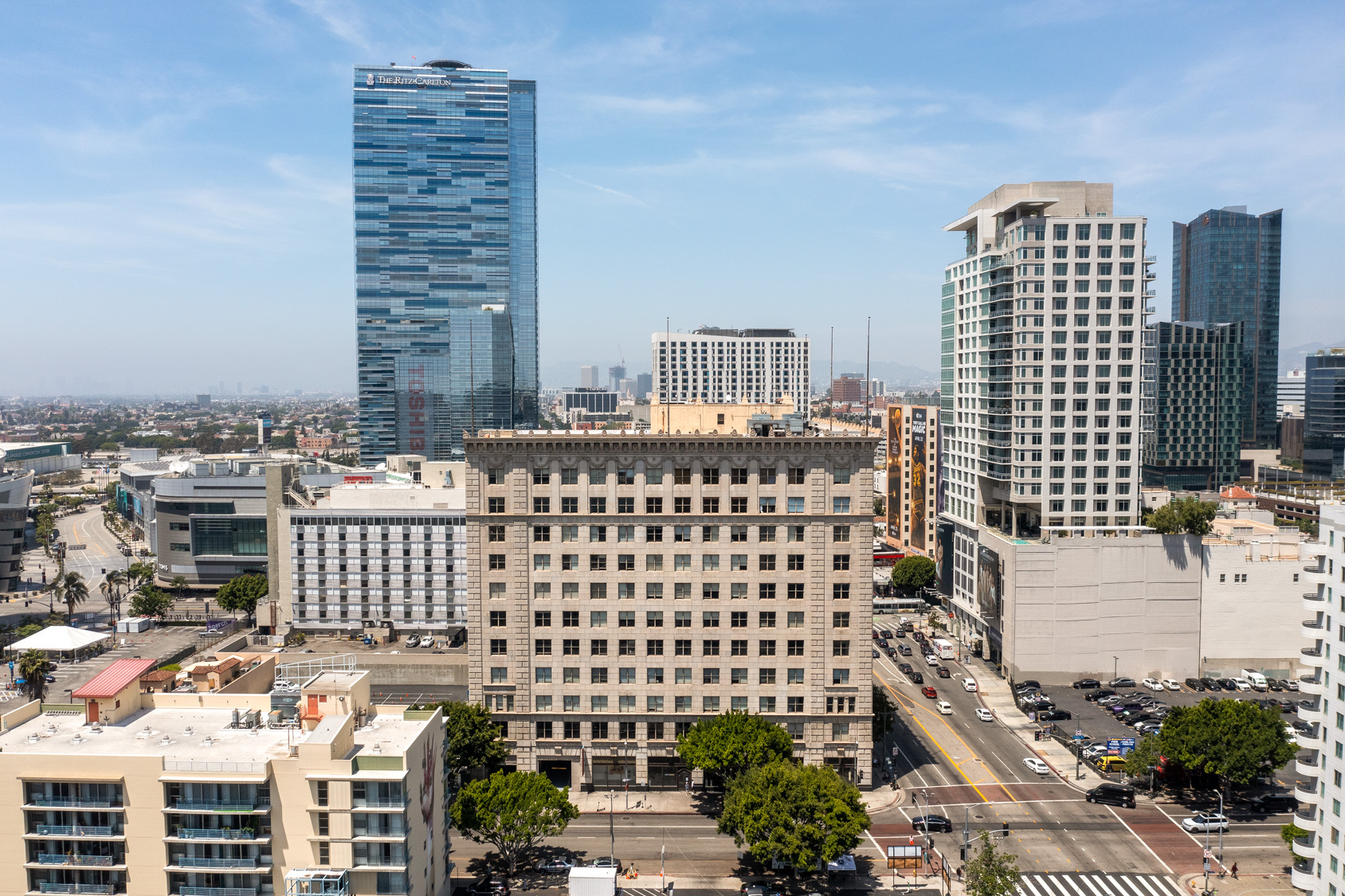
This feature is unavailable at the moment.
We apologize, but the feature you are trying to access is currently unavailable. We are aware of this issue and our team is working hard to resolve the matter.
Please check back in a few minutes. We apologize for the inconvenience.
- LoopNet Team
thank you

Your email has been sent!
The Petroleum Building 710-714 W Olympic Blvd
2,511 - 64,150 SF of Office Space Available in Los Angeles, CA 90015


Highlights
- TENANT LOUNGE
- EXCELLENT NEARBY AMENITIES
- 24-HOUR SECURITY
all available spaces(7)
Display Rental Rate as
- Space
- Size
- Term
- Rental Rate
- Space Use
- Condition
- Available
Spacious open floor plan with nine window offices several of which are corners. Suite includes a designated receptionist area, two kitchens, telecom and storage rooms.
- Rate includes utilities, building services and property expenses
- Open Floor Plan Layout
- Reception Area
- City View
- Fully Built-Out as Standard Office
- 9 Private Offices
- Kitchen
Large open floor plan with 3 private offices, kitchen and courtyard view.
- Rate includes utilities, building services and property expenses
- Open Floor Plan Layout
- Kitchen
- Partially Built-Out as Standard Office
- 2 Private Offices
- Courtyard View
This open floor plan suite is lined with grand operable windows, beautifully polished concrete floors, high ceilings and five private offices with courtyard views.
- Rate includes utilities, building services and property expenses
- Open Floor Plan Layout
- Reception Area
- Courtyard View
- Partially Built-Out as Standard Office
- 5 Private Offices
- Natural Light
Full floor, fully built-out second generation office space with private kitchen and bathroom. Layout is divisible and flexible to whatever a tenant would need. Each office has its own exterior window.
- Rate includes utilities, building services and property expenses
Full floor suite with panoramic views, red brick walls, concrete floors, high open ceiling and kitchen ready.
- Rate includes utilities, building services and property expenses
- Natural Light
- City View
- Open Floor Plan Layout
- Full Floor Suite
This suite consists of a large open work area, three private offices, a large conference room and is kitchen ready with concrete floors, high open ceilings and lots of large operable windows that overlook Figueroa and Flower Streets and Olympic Blvd.
- Rate includes utilities, building services and property expenses
- Mostly Open Floor Plan Layout
- High Ceilings
- City View
- Fully Built-Out as Standard Office
- 3 Private Offices
- Natural Light
This suite is a completely open floor plan with one conference room. The space lays out perfectly for offices to be built-out along the window line.
- Rate includes utilities, building services and property expenses
- Open Floor Plan Layout
- 1 Conference Room
- City View
- Fully Built-Out as Standard Office
- 2 Private Offices
- Natural Light
| Space | Size | Term | Rental Rate | Space Use | Condition | Available |
| 2nd Floor, Ste 200 | 3,682 SF | Negotiable | $18.00 /SF/YR $1.50 /SF/MO $66,276 /YR $5,523 /MO | Office | Full Build-Out | Now |
| 2nd Floor, Ste 203 | 2,511 SF | 2-5 Years | $18.00 /SF/YR $1.50 /SF/MO $45,198 /YR $3,767 /MO | Office | Partial Build-Out | Now |
| 2nd Floor, Ste 205 | 5,025 SF | 3-10 Years | $22.20 /SF/YR $1.85 /SF/MO $111,555 /YR $9,296 /MO | Office | Partial Build-Out | Now |
| 4th Floor, Ste 400 | 7,139-21,087 SF | Negotiable | $18.00 /SF/YR $1.50 /SF/MO $379,566 /YR $31,631 /MO | Office | - | Now |
| 5th Floor, Ste 500 | 20,531 SF | 3-10 Years | $18.00 /SF/YR $1.50 /SF/MO $369,558 /YR $30,797 /MO | Office | Shell Space | Now |
| 8th Floor, Ste 800 | 6,477 SF | 3-10 Years | $18.00 /SF/YR $1.50 /SF/MO $116,586 /YR $9,716 /MO | Office | Full Build-Out | Now |
| 8th Floor, Ste 801 | 4,837 SF | Negotiable | $18.00 /SF/YR $1.50 /SF/MO $87,066 /YR $7,256 /MO | Office | Full Build-Out | Now |
2nd Floor, Ste 200
| Size |
| 3,682 SF |
| Term |
| Negotiable |
| Rental Rate |
| $18.00 /SF/YR $1.50 /SF/MO $66,276 /YR $5,523 /MO |
| Space Use |
| Office |
| Condition |
| Full Build-Out |
| Available |
| Now |
2nd Floor, Ste 203
| Size |
| 2,511 SF |
| Term |
| 2-5 Years |
| Rental Rate |
| $18.00 /SF/YR $1.50 /SF/MO $45,198 /YR $3,767 /MO |
| Space Use |
| Office |
| Condition |
| Partial Build-Out |
| Available |
| Now |
2nd Floor, Ste 205
| Size |
| 5,025 SF |
| Term |
| 3-10 Years |
| Rental Rate |
| $22.20 /SF/YR $1.85 /SF/MO $111,555 /YR $9,296 /MO |
| Space Use |
| Office |
| Condition |
| Partial Build-Out |
| Available |
| Now |
4th Floor, Ste 400
| Size |
| 7,139-21,087 SF |
| Term |
| Negotiable |
| Rental Rate |
| $18.00 /SF/YR $1.50 /SF/MO $379,566 /YR $31,631 /MO |
| Space Use |
| Office |
| Condition |
| - |
| Available |
| Now |
5th Floor, Ste 500
| Size |
| 20,531 SF |
| Term |
| 3-10 Years |
| Rental Rate |
| $18.00 /SF/YR $1.50 /SF/MO $369,558 /YR $30,797 /MO |
| Space Use |
| Office |
| Condition |
| Shell Space |
| Available |
| Now |
8th Floor, Ste 800
| Size |
| 6,477 SF |
| Term |
| 3-10 Years |
| Rental Rate |
| $18.00 /SF/YR $1.50 /SF/MO $116,586 /YR $9,716 /MO |
| Space Use |
| Office |
| Condition |
| Full Build-Out |
| Available |
| Now |
8th Floor, Ste 801
| Size |
| 4,837 SF |
| Term |
| Negotiable |
| Rental Rate |
| $18.00 /SF/YR $1.50 /SF/MO $87,066 /YR $7,256 /MO |
| Space Use |
| Office |
| Condition |
| Full Build-Out |
| Available |
| Now |
2nd Floor, Ste 200
| Size | 3,682 SF |
| Term | Negotiable |
| Rental Rate | $18.00 /SF/YR |
| Space Use | Office |
| Condition | Full Build-Out |
| Available | Now |
Spacious open floor plan with nine window offices several of which are corners. Suite includes a designated receptionist area, two kitchens, telecom and storage rooms.
- Rate includes utilities, building services and property expenses
- Fully Built-Out as Standard Office
- Open Floor Plan Layout
- 9 Private Offices
- Reception Area
- Kitchen
- City View
2nd Floor, Ste 203
| Size | 2,511 SF |
| Term | 2-5 Years |
| Rental Rate | $18.00 /SF/YR |
| Space Use | Office |
| Condition | Partial Build-Out |
| Available | Now |
Large open floor plan with 3 private offices, kitchen and courtyard view.
- Rate includes utilities, building services and property expenses
- Partially Built-Out as Standard Office
- Open Floor Plan Layout
- 2 Private Offices
- Kitchen
- Courtyard View
2nd Floor, Ste 205
| Size | 5,025 SF |
| Term | 3-10 Years |
| Rental Rate | $22.20 /SF/YR |
| Space Use | Office |
| Condition | Partial Build-Out |
| Available | Now |
This open floor plan suite is lined with grand operable windows, beautifully polished concrete floors, high ceilings and five private offices with courtyard views.
- Rate includes utilities, building services and property expenses
- Partially Built-Out as Standard Office
- Open Floor Plan Layout
- 5 Private Offices
- Reception Area
- Natural Light
- Courtyard View
4th Floor, Ste 400
| Size | 7,139-21,087 SF |
| Term | Negotiable |
| Rental Rate | $18.00 /SF/YR |
| Space Use | Office |
| Condition | - |
| Available | Now |
Full floor, fully built-out second generation office space with private kitchen and bathroom. Layout is divisible and flexible to whatever a tenant would need. Each office has its own exterior window.
- Rate includes utilities, building services and property expenses
5th Floor, Ste 500
| Size | 20,531 SF |
| Term | 3-10 Years |
| Rental Rate | $18.00 /SF/YR |
| Space Use | Office |
| Condition | Shell Space |
| Available | Now |
Full floor suite with panoramic views, red brick walls, concrete floors, high open ceiling and kitchen ready.
- Rate includes utilities, building services and property expenses
- Open Floor Plan Layout
- Natural Light
- Full Floor Suite
- City View
8th Floor, Ste 800
| Size | 6,477 SF |
| Term | 3-10 Years |
| Rental Rate | $18.00 /SF/YR |
| Space Use | Office |
| Condition | Full Build-Out |
| Available | Now |
This suite consists of a large open work area, three private offices, a large conference room and is kitchen ready with concrete floors, high open ceilings and lots of large operable windows that overlook Figueroa and Flower Streets and Olympic Blvd.
- Rate includes utilities, building services and property expenses
- Fully Built-Out as Standard Office
- Mostly Open Floor Plan Layout
- 3 Private Offices
- High Ceilings
- Natural Light
- City View
8th Floor, Ste 801
| Size | 4,837 SF |
| Term | Negotiable |
| Rental Rate | $18.00 /SF/YR |
| Space Use | Office |
| Condition | Full Build-Out |
| Available | Now |
This suite is a completely open floor plan with one conference room. The space lays out perfectly for offices to be built-out along the window line.
- Rate includes utilities, building services and property expenses
- Fully Built-Out as Standard Office
- Open Floor Plan Layout
- 2 Private Offices
- 1 Conference Room
- Natural Light
- City View
Property Overview
2,000 - 20,000 SF OFFICES AVAILABLE IN HISTORIC CORE DOWNTOWN LA
- 24 Hour Access
- Conferencing Facility
- Metro/Subway
- Property Manager on Site
- Bicycle Storage
PROPERTY FACTS
Presented by

The Petroleum Building | 710-714 W Olympic Blvd
Hmm, there seems to have been an error sending your message. Please try again.
Thanks! Your message was sent.























