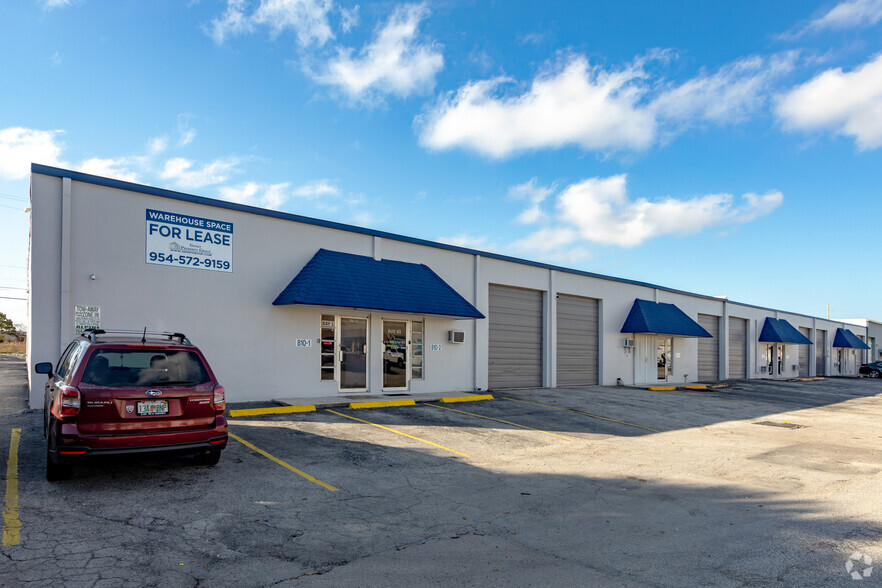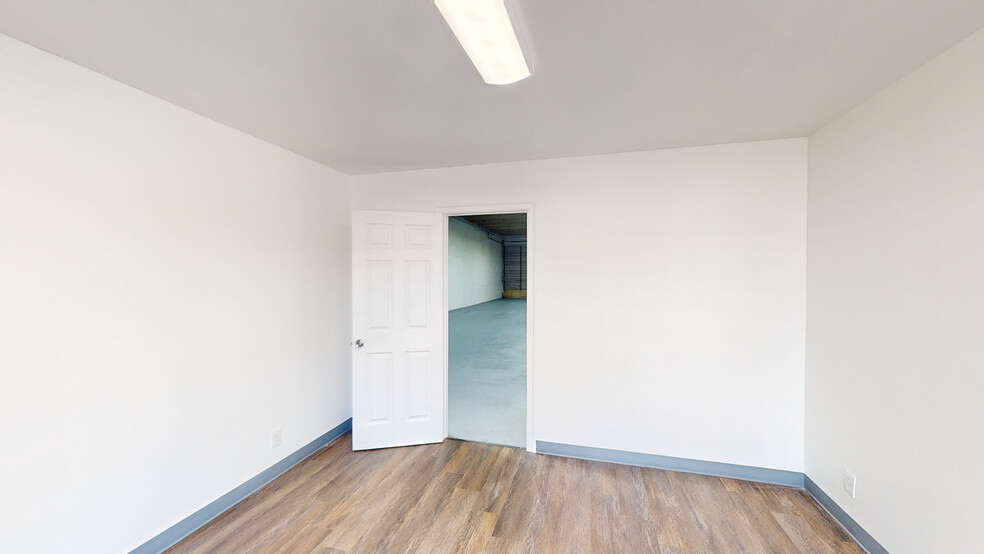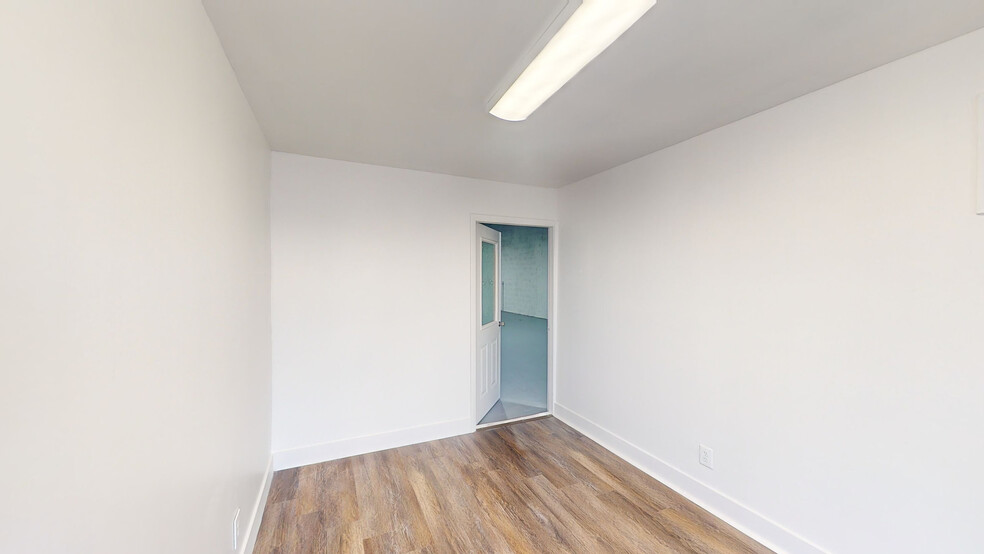Your email has been sent.
PARK HIGHLIGHTS
- G&H 57 provides flexible small-bay industrial spaces with grade-level overhead doors, storage solutions, and air-conditioned office build-outs.
- Off Powerline Road and Commercial Boulevard, providing swift connectivity near FXE, Chase Stadium, Interstate 95, and Port Everglades.
PARK FACTS
| Total Space Available | 4,900 SF | Park Type | Industrial Park |
| Total Space Available | 4,900 SF |
| Park Type | Industrial Park |
ALL AVAILABLE SPACES(3)
Display Rental Rate as
- SPACE
- SIZE
- TERM
- RENTAL RATE
- SPACE USE
- CONDITION
- AVAILABLE
This versatile drive-through warehouse features two overhead doors for seamless vehicle entry and exit, a dedicated office area for operations and staff, and an on-site restroom. It offers a functional layout ideal for logistics, storage, or light manufacturing, efficiently meeting your industrial or commercial needs. ASK ABOUT OUR BROKER INCENTIVE!
- Listed rate may not include certain utilities, building services and property expenses
- Private Restrooms
- Partitioned Offices
- Office, Warehouse, Restroom, 2 Overhead Doors
| Space | Size | Term | Rental Rate | Space Use | Condition | Available |
| 1st Floor - 736 | 2,200 SF | 1-3 Years | $19.00 /SF/YR $1.58 /SF/MO $41,800 /YR $3,483 /MO | Flex | Partial Build-Out | Now |
710-716 NW 57th St - 1st Floor - 736
- SPACE
- SIZE
- TERM
- RENTAL RATE
- SPACE USE
- CONDITION
- AVAILABLE
This 2,400-square-foot warehouse combines functionality and convenience with a dedicated office area, an on-site restroom, an easily accessible overhead door for loading and unloading, and a versatile layout ideal for small-scale storage, light manufacturing, or distribution operations, offering businesses a well-maintained and efficient workspace. Unit includes - Office + Warehouse + Restroom + 2 Overhead Doors (drive thru unit). ASK ABOUT OUR BROKER INCENTIVE!
- Listed rate may not include certain utilities, building services and property expenses
- Office + Warehouse + Restroom + Overhead Door
Warehouse w/ AC + 1 Overhead Door
- Listed rate may not include certain utilities, building services and property expenses
| Space | Size | Term | Rental Rate | Space Use | Condition | Available |
| 1st Floor - 810-4 | 2,400 SF | 1-3 Years | $20.00 /SF/YR $1.67 /SF/MO $48,000 /YR $4,000 /MO | Industrial | Partial Build-Out | Now |
| 1st Floor - 810-5 | 300 SF | 1-3 Years | $23.00 /SF/YR $1.92 /SF/MO $6,900 /YR $575.00 /MO | Industrial | Partial Build-Out | Now |
810-818 NW 57th St - 1st Floor - 810-4
810-818 NW 57th St - 1st Floor - 810-5
710-716 NW 57th St - 1st Floor - 736
| Size | 2,200 SF |
| Term | 1-3 Years |
| Rental Rate | $19.00 /SF/YR |
| Space Use | Flex |
| Condition | Partial Build-Out |
| Available | Now |
This versatile drive-through warehouse features two overhead doors for seamless vehicle entry and exit, a dedicated office area for operations and staff, and an on-site restroom. It offers a functional layout ideal for logistics, storage, or light manufacturing, efficiently meeting your industrial or commercial needs. ASK ABOUT OUR BROKER INCENTIVE!
- Listed rate may not include certain utilities, building services and property expenses
- Partitioned Offices
- Private Restrooms
- Office, Warehouse, Restroom, 2 Overhead Doors
810-818 NW 57th St - 1st Floor - 810-4
| Size | 2,400 SF |
| Term | 1-3 Years |
| Rental Rate | $20.00 /SF/YR |
| Space Use | Industrial |
| Condition | Partial Build-Out |
| Available | Now |
This 2,400-square-foot warehouse combines functionality and convenience with a dedicated office area, an on-site restroom, an easily accessible overhead door for loading and unloading, and a versatile layout ideal for small-scale storage, light manufacturing, or distribution operations, offering businesses a well-maintained and efficient workspace. Unit includes - Office + Warehouse + Restroom + 2 Overhead Doors (drive thru unit). ASK ABOUT OUR BROKER INCENTIVE!
- Listed rate may not include certain utilities, building services and property expenses
- Office + Warehouse + Restroom + Overhead Door
810-818 NW 57th St - 1st Floor - 810-5
| Size | 300 SF |
| Term | 1-3 Years |
| Rental Rate | $23.00 /SF/YR |
| Space Use | Industrial |
| Condition | Partial Build-Out |
| Available | Now |
Warehouse w/ AC + 1 Overhead Door
- Listed rate may not include certain utilities, building services and property expenses
MATTERPORT 3D TOURS
PARK OVERVIEW
G&H 57 offers versatile industrial facilities featuring well-appointed warehouse and flex spaces in a bustling industrial hub. Situated just off Powerline Road, the property boasts exceptional connectivity adjacent to the Fort Lauderdale Executive Airport (FXE) and Chase Stadium, home to Inter Miami CF II. G&H 57's prime location is minutes from Interstate 95 via Cypress Creek Road or Commercial Boulevard, 18 minutes from the Fort Lauderdale International Airport (FLL), and 17 minutes from Port Everglades. Perfect for small-scale storage, light manufacturing, or distribution operations, G&H 57 is home to a diverse mix of businesses, including a bakery, construction firms, lighting and electric service providers, wholesalers, and graphic designers. Bays range from 2,200 to 2,400 square feet, and units can be combined for more space. Central Broward's strategic location and affordability make it an attractive alternative to Downtown Fort Lauderdale, Southeast Broward County, and the Sunrise/Plantation area, offering tenants unmatched connectivity and value.
ABOUT CENTRAL BROWARD
Central Broward’s connectivity and central South Florida location are highly attractive to industrial tenants. The area affords highway access alternatives without facing heavy traffic typical on Interstate 95 from Miami to Fort Lauderdale. The largest tenants in the area are GA Telesis Turbine, Florida International Marketing, Best Roofing and Funky Buddha Brewery.
The nearby talent pool is well-educated and rapidly expanding. The surrounding area, particularly nearby Plantation, is undergoing a wave of luxury apartment development, bringing thousands of housing units within a 20-minute drive. For industrial space, Central Broward offers an affordable alternative to nearby downtown Fort Lauderdale, southeast Broward County, and the Sunrise/Plantation area.
DEMOGRAPHICS
REGIONAL ACCESSIBILITY
NEARBY AMENITIES
RESTAURANTS |
|||
|---|---|---|---|
| Riverside | - | - | 10 min walk |
| Starbucks | Cafe | $ | 14 min walk |
| Jersey Dawg | Burgers | $ | 14 min walk |
| Wendy's | - | - | 14 min walk |
| McDonald's | - | - | 14 min walk |
RETAIL |
||
|---|---|---|
| Wawa | Convenience Market | 13 min walk |
| Bank of America | Bank | 12 min walk |
| BJ's Wholesale Club | Wholesale Club | 15 min walk |
| City Electric Supply | Other Retail | 15 min walk |
| Citi | Bank | 16 min walk |
| Sunbelt Rentals | Rental Shop | 15 min walk |
HOTELS |
|
|---|---|
| Sheraton Hotel |
258 rooms
4 min drive
|
| Hampton by Hilton |
121 rooms
5 min drive
|
| Marriott |
315 rooms
6 min drive
|
| Tru by Hilton |
108 rooms
13 min drive
|
| Home2 Suites by Hilton |
90 rooms
14 min drive
|
| element |
114 rooms
14 min drive
|
LEASING TEAM
Nancy Galati, Director of Operations
ABOUT THE OWNER
OTHER PROPERTIES IN THE GENET PROPERTY GROUP PORTFOLIO
Presented by

G&H 57 | Fort Lauderdale, FL 33309
Hmm, there seems to have been an error sending your message. Please try again.
Thanks! Your message was sent.














