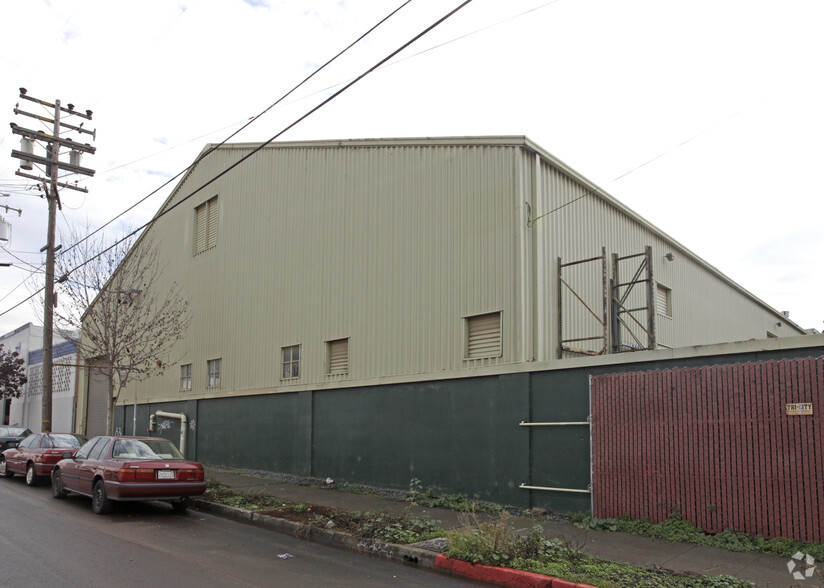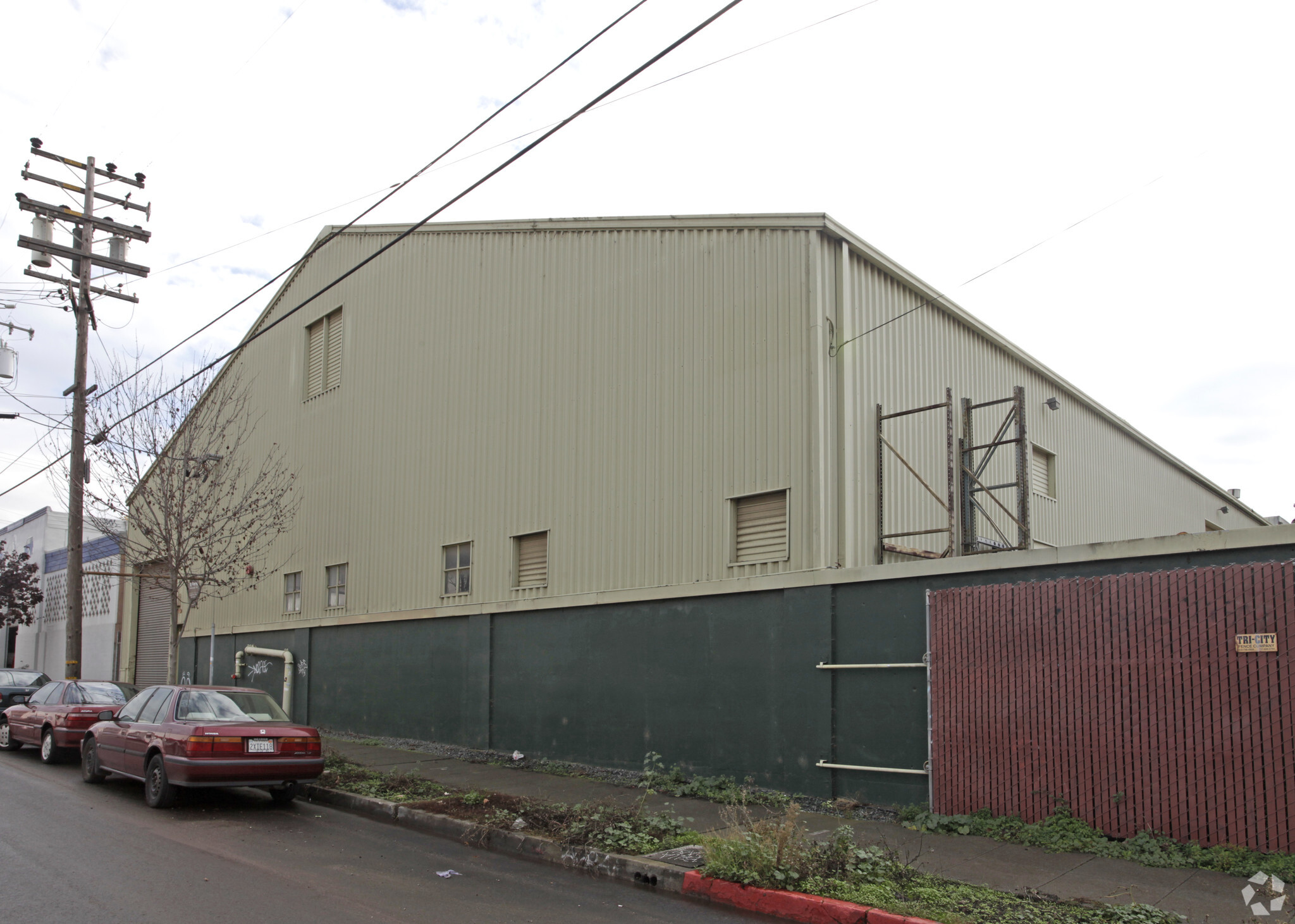
This feature is unavailable at the moment.
We apologize, but the feature you are trying to access is currently unavailable. We are aware of this issue and our team is working hard to resolve the matter.
Please check back in a few minutes. We apologize for the inconvenience.
- LoopNet Team
710 Bancroft Way
Berkeley, CA 94710
Property For Lease

PROPERTY OVERVIEW
11,000± highly improved warehouse for lease. Building had major upgrades in 2019 all to code. 600 amps 3 ph power, 2 conf. rooms, 3 bathrooms, fully sprinklered. Two roll up doors, one level in. New LED lighting, 3 space heaters, heavy electrical distribution.Mezzanine office space. MULI zoning which allows R&D, lt.mfg., warehouse, and wholesale trade. Clear span space with lots of natural light, insulated ceiling, and many more improvements.
PROPERTY FACTS
| Property Type | Industrial | Rentable Building Area | 11,000 SF |
| Property Subtype | Warehouse | Year Built | 1991 |
| Property Type | Industrial |
| Property Subtype | Warehouse |
| Rentable Building Area | 11,000 SF |
| Year Built | 1991 |
ATTACHMENTS
| 710_bancroft_Flyer.25 |
Listing ID: 32906049
Date on Market: 8/21/2024
Last Updated:
Address: 710 Bancroft Way, Berkeley, CA 94710
The Southwest Berkeley Industrial Property at 710 Bancroft Way, Berkeley, CA 94710 is no longer being advertised on LoopNet.com. Contact the broker for information on availability.
INDUSTRIAL PROPERTIES IN NEARBY NEIGHBORHOODS
- Downtown San Francisco Commercial Real Estate
- Downtown Oakland Commercial Real Estate
- South Of Market Commercial Real Estate
- East Oakland Commercial Real Estate
- Oakland Hills Commercial Real Estate
- Union Square Commercial Real Estate
- Mission Bay Commercial Real Estate
- SoMa Commercial Real Estate
- Mission Commercial Real Estate
- Lakeside Commercial Real Estate
- Financial District Commercial Real Estate
- South Beach Commercial Real Estate
- Downtown Berkeley Commercial Real Estate
- Southwest Berkeley Commercial Real Estate
- Civic Center Commercial Real Estate
NEARBY LISTINGS
- 66 Franklin St, Oakland CA
- 520 3rd St, Oakland CA
- 550-590 2nd St, Oakland CA
- 600 Grand Ave, Oakland CA
- 1999 Harrison St, Oakland CA
- 600-610 16th St, Oakland CA
- 2200 Powell St, Emeryville CA
- 2000 Powell St, Emeryville CA
- 4901-4911 Central Ave, Richmond CA
- 283 4th St, Oakland CA
- 2130 Center St, Berkeley CA
- 411 30th St, Oakland CA
- 5901 Christie Ave, Emeryville CA
- 1940 Union St, Oakland CA
- 1740-1750 Broadway, Oakland CA

